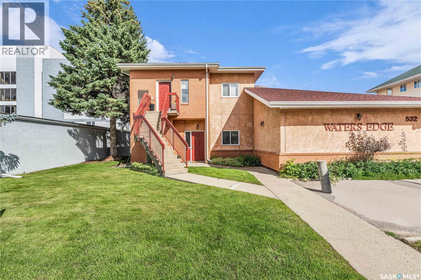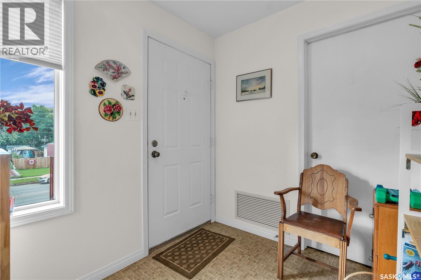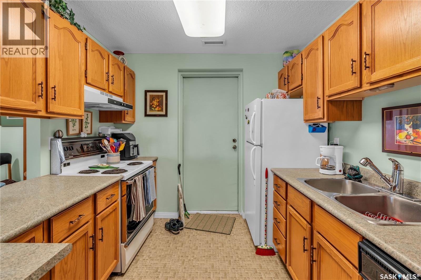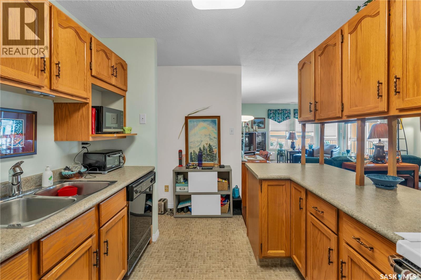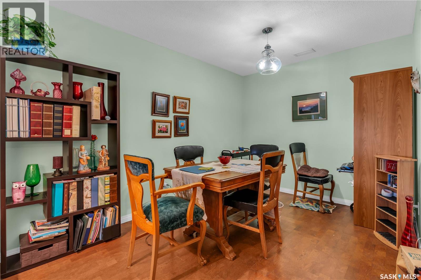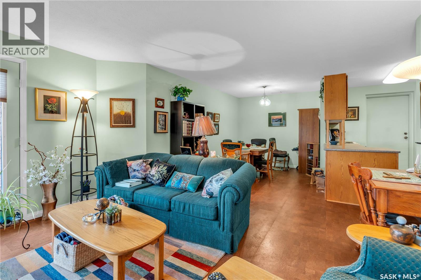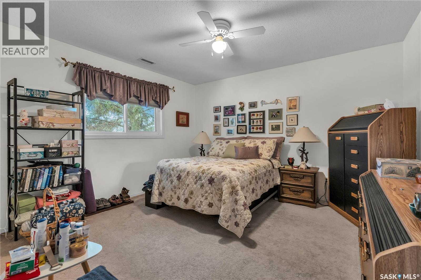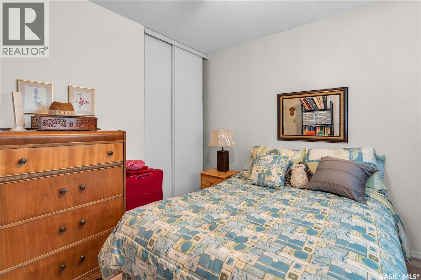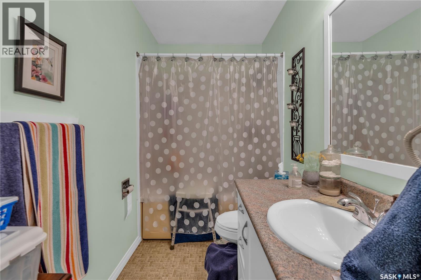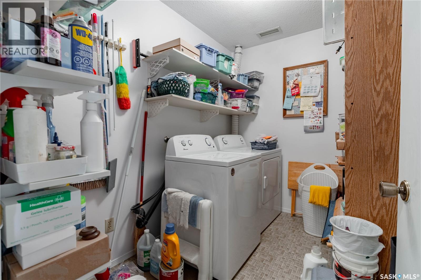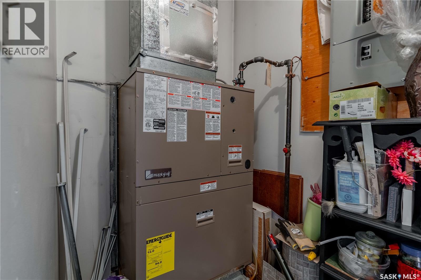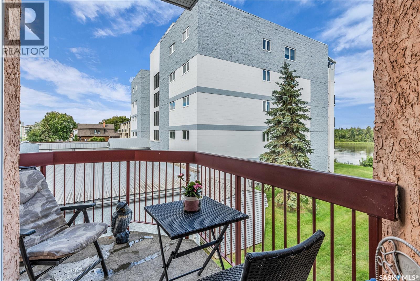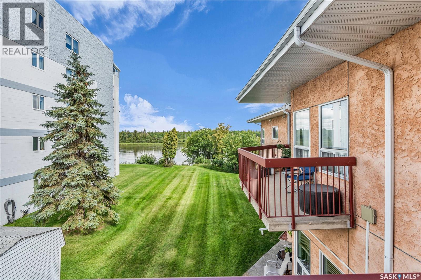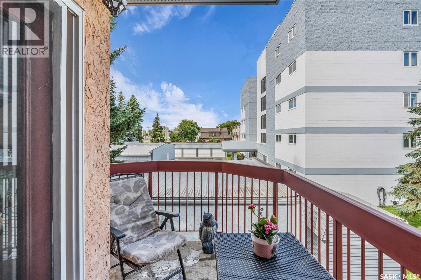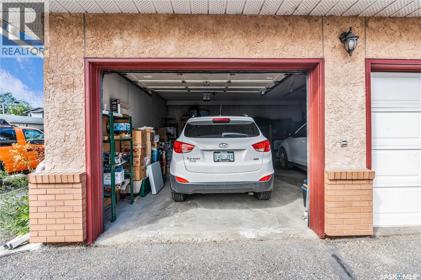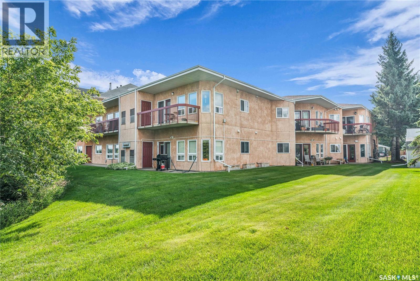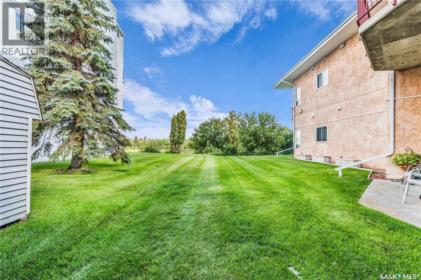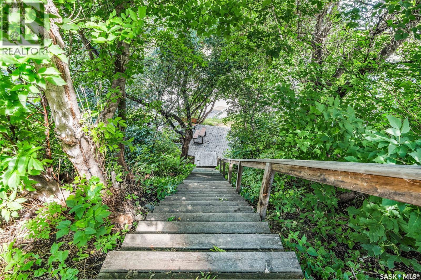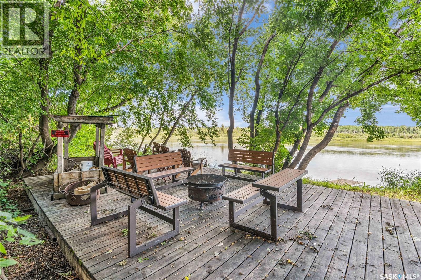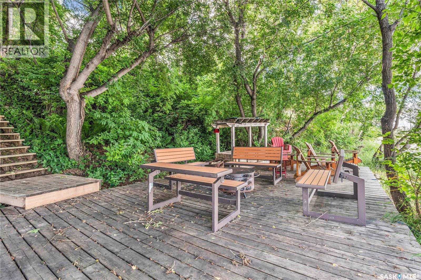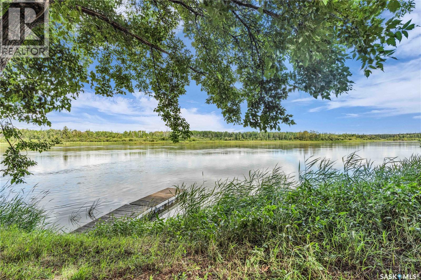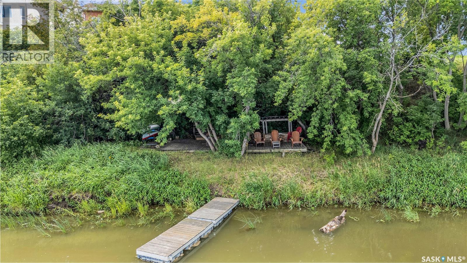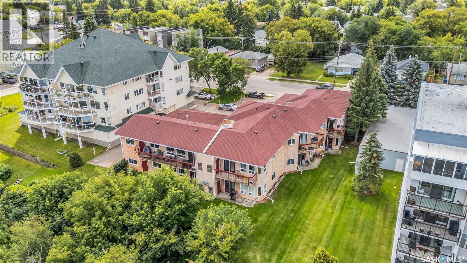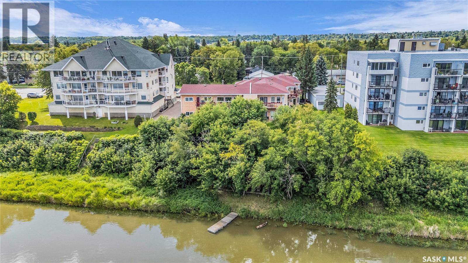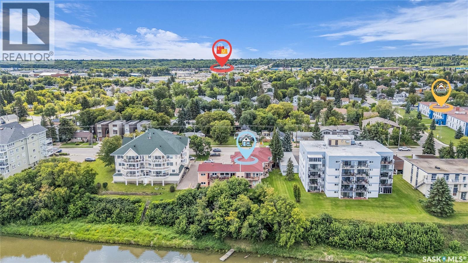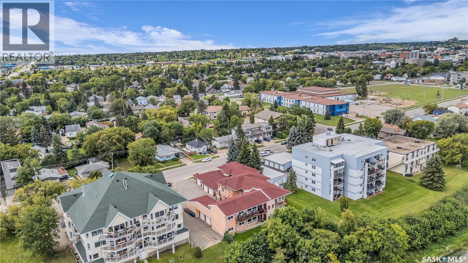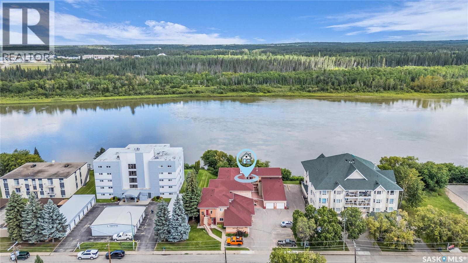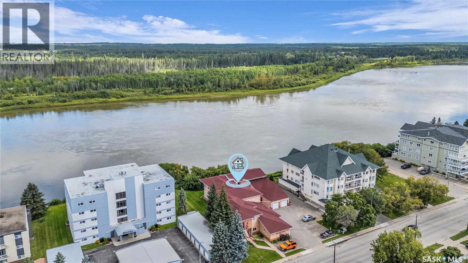A2 532 River Street E Prince Albert, Saskatchewan S6V 0A6
$219,900Maintenance,
$353.85 Monthly
Maintenance,
$353.85 MonthlyWelcome to this beautiful riverfront condo, perfectly situated to capture breathtaking sunsets and tranquil views of the North Saskatchewan River. This second-floor unit boasts an abundance of natural light, a spacious living and dining area, and garden doors leading to a private deck—ideal for relaxing or entertaining while enjoying the serene riverscape. The large primary bedroom offers comfort and privacy, complemented by a versatile second bedroom that can double as a home office. The kitchen features gleaming oak cabinetry and comes complete with all appliances. A private laundry room and dedicated water heater add to the convenience of this low-maintenance lifestyle. Unique features include direct access to the ground-level, insulated indoor parking stall located in the southeast corner, plus an additional parking stall for guests or a second vehicle. The garage also offers generous storage space with built-in metal shelving. As a special bonus, residents enjoy exclusive access to a landscaped common area with summer furniture and a deck that leads to a private floating dock—perfect for launching summer adventures on the water. Don’t miss this rare opportunity to own a riverfront gem with lifestyle and location, all in one package. (id:51699)
Property Details
| MLS® Number | SK015124 |
| Property Type | Single Family |
| Neigbourhood | Midtown |
| Community Features | Pets Allowed With Restrictions |
| Structure | Deck |
| Water Front Type | Waterfront |
Building
| Bathroom Total | 1 |
| Bedrooms Total | 2 |
| Appliances | Washer, Refrigerator, Dishwasher, Dryer, Microwave, Window Coverings, Garage Door Opener Remote(s), Hood Fan, Central Vacuum - Roughed In, Stove |
| Architectural Style | 2 Level |
| Constructed Date | 1988 |
| Cooling Type | Central Air Conditioning |
| Heating Fuel | Natural Gas |
| Heating Type | Forced Air |
| Stories Total | 2 |
| Size Interior | 1057 Sqft |
| Type | Row / Townhouse |
Parking
| Attached Garage | |
| Other | |
| Parking Space(s) | 2 |
Land
| Acreage | No |
| Landscape Features | Lawn, Underground Sprinkler |
| Size Frontage | 112 Ft ,7 In |
| Size Irregular | 112.7xirregular |
| Size Total Text | 112.7xirregular |
Rooms
| Level | Type | Length | Width | Dimensions |
|---|---|---|---|---|
| Main Level | Kitchen | 8 ft ,11 in | 9 ft ,5 in | 8 ft ,11 in x 9 ft ,5 in |
| Main Level | Dining Room | 11 ft ,4 in | 8 ft ,9 in | 11 ft ,4 in x 8 ft ,9 in |
| Main Level | Living Room | 12 ft ,8 in | 15 ft ,2 in | 12 ft ,8 in x 15 ft ,2 in |
| Main Level | Bedroom | 12 ft ,6 in | 12 ft ,3 in | 12 ft ,6 in x 12 ft ,3 in |
| Main Level | Bedroom | 9 ft ,11 in | 9 ft ,11 in | 9 ft ,11 in x 9 ft ,11 in |
| Main Level | 4pc Bathroom | 10 ft ,8 in | 4 ft ,11 in | 10 ft ,8 in x 4 ft ,11 in |
| Main Level | Laundry Room | 6 ft | 8 ft ,10 in | 6 ft x 8 ft ,10 in |
| Main Level | Foyer | 6 ft ,9 in | 7 ft | 6 ft ,9 in x 7 ft |
https://www.realtor.ca/real-estate/28709518/a2-532-river-street-e-prince-albert-midtown
Interested?
Contact us for more information

