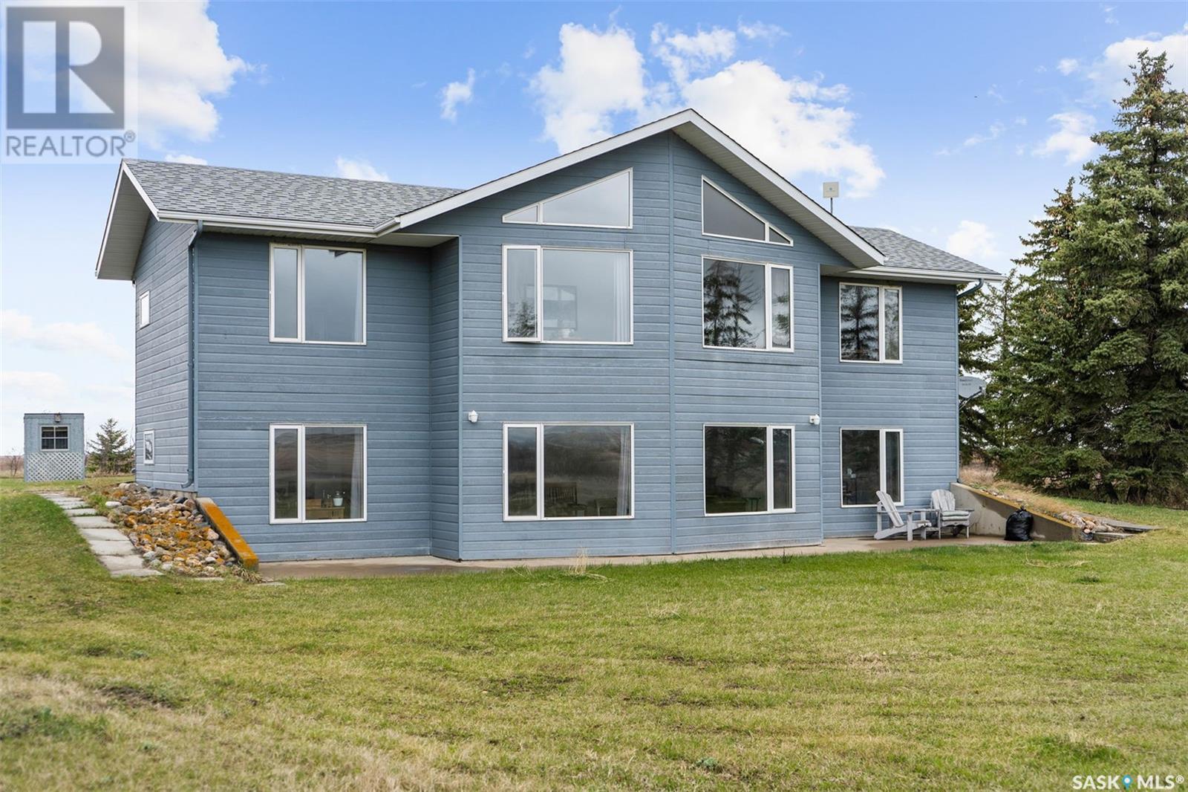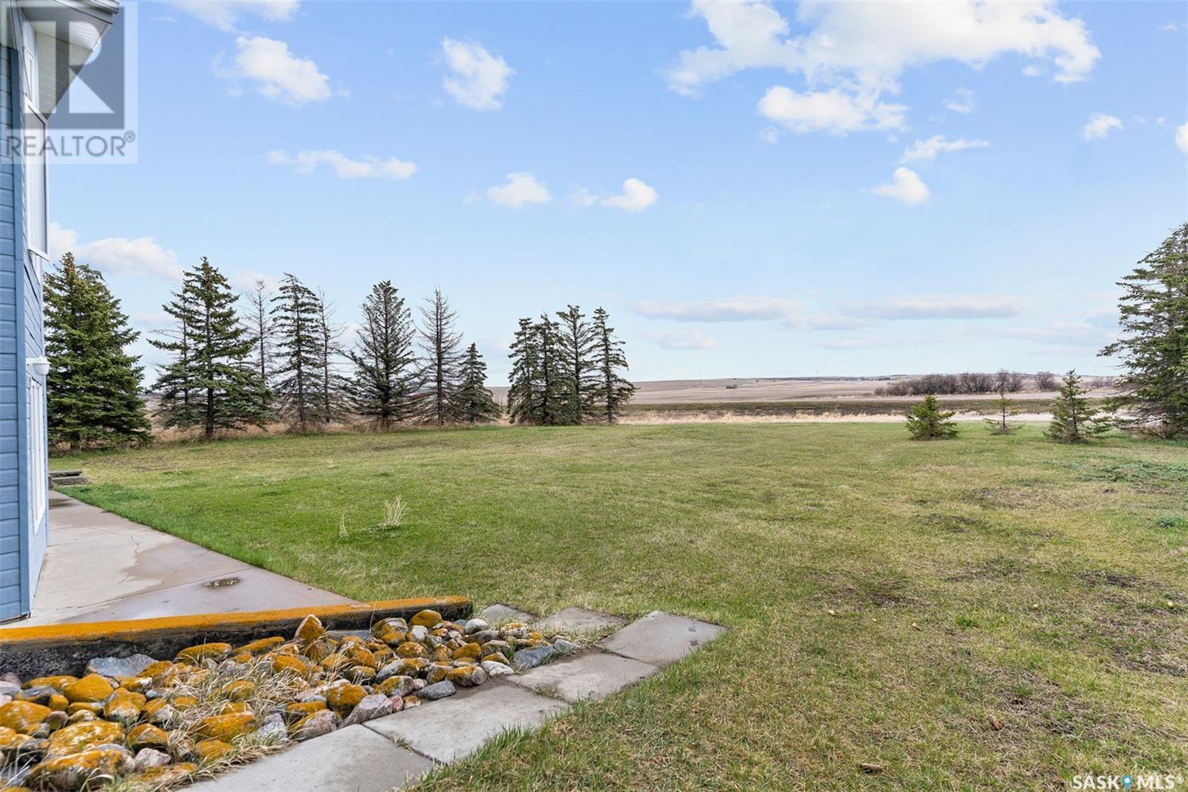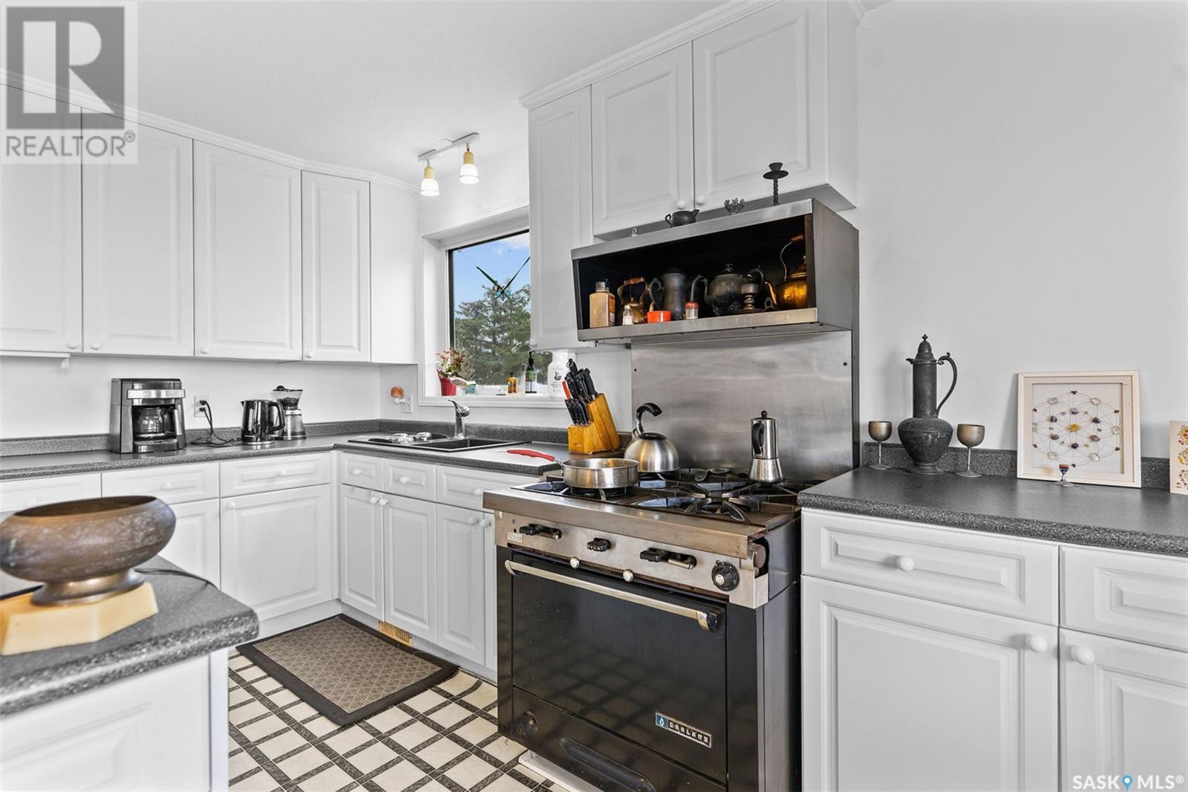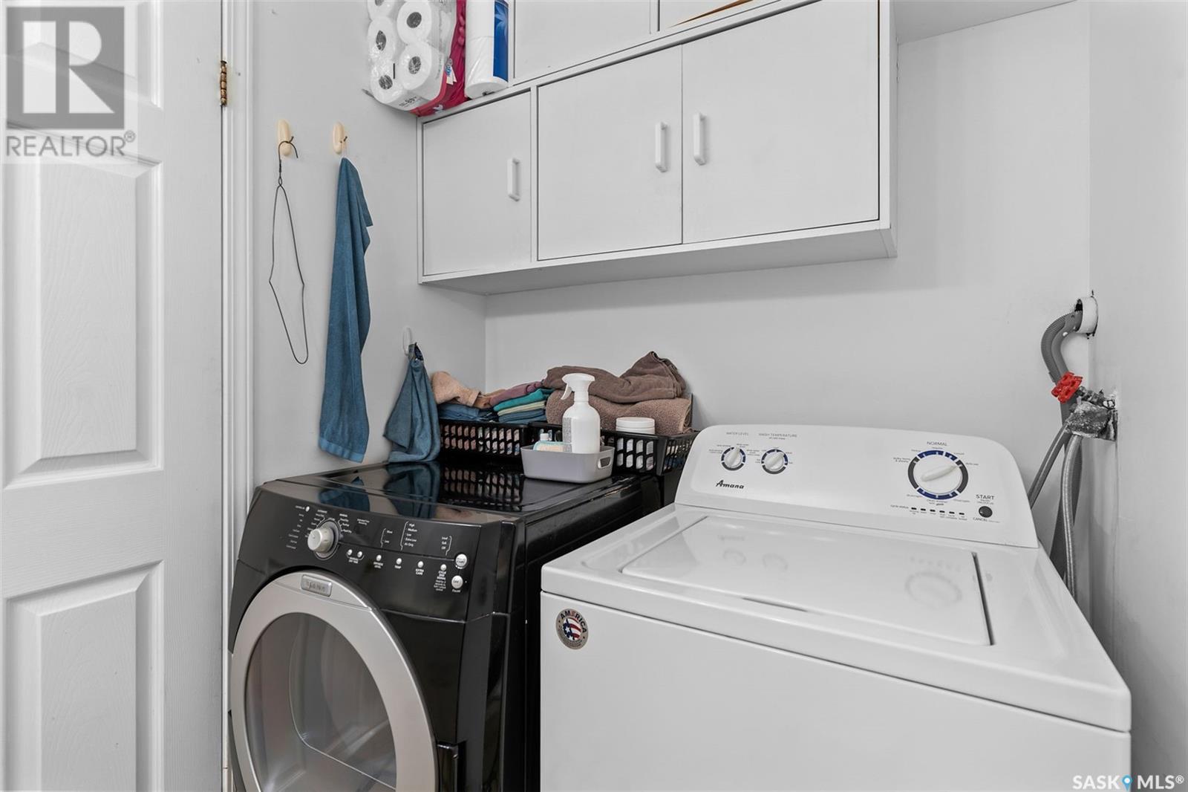3 Bedroom
3 Bathroom
1062 sqft
Raised Bungalow
Forced Air
Acreage
Lawn
$499,000
This is your opportunity to experience tranquility within a quick commute to the city and a mere 6 min drive to the friendly community of Aberdeen. This 1062 sq ft walkout is situated on just under 10 acre parcel. Encompassed by mature trees that will offer you the privacy that you desire with acreage living. You will enter into a large porch area...the perfect spot to enjoy your morning coffee. The country kitchen boasts loads of cabinets, a well appointed island, and spacious dining area. The sout facing family room is bathed in natural light with cathedral ceilings creating a grand room, a perfect spot for family gatherings. The primary suite and both 2pc and 4pce bath complete this floor. Heading downstairs you will find a family room, den, 2 more bedrooms and another bathroom. This is the place that is perfect for the kids to hang out with friends AND has access to the back yard! A 40x100 workshop and 24x36 barn will provide tons of storage. For the avid gardener, you will have the space you desire to harvest your own veggies. The seller states water line is at the road if desired. With the bonus of natural gas heat and new furnace, hot water heater and septic pump...this home is ready for it's new family to enjoy! (id:51699)
Property Details
|
MLS® Number
|
SK970094 |
|
Property Type
|
Single Family |
|
Community Features
|
School Bus |
|
Features
|
Acreage, Treed |
|
Structure
|
Deck |
Building
|
Bathroom Total
|
3 |
|
Bedrooms Total
|
3 |
|
Appliances
|
Washer, Refrigerator, Dryer, Window Coverings, Storage Shed, Stove |
|
Architectural Style
|
Raised Bungalow |
|
Basement Development
|
Finished |
|
Basement Features
|
Walk Out |
|
Basement Type
|
Full (finished) |
|
Constructed Date
|
1997 |
|
Heating Fuel
|
Natural Gas |
|
Heating Type
|
Forced Air |
|
Stories Total
|
1 |
|
Size Interior
|
1062 Sqft |
|
Type
|
House |
Parking
|
None
|
|
|
R V
|
|
|
Gravel
|
|
|
Parking Space(s)
|
10 |
Land
|
Acreage
|
Yes |
|
Landscape Features
|
Lawn |
|
Size Irregular
|
9.37 |
|
Size Total
|
9.37 Ac |
|
Size Total Text
|
9.37 Ac |
Rooms
| Level |
Type |
Length |
Width |
Dimensions |
|
Basement |
Bedroom |
8 ft |
9 ft ,5 in |
8 ft x 9 ft ,5 in |
|
Basement |
Bedroom |
8 ft |
10 ft ,10 in |
8 ft x 10 ft ,10 in |
|
Basement |
Other |
12 ft |
35 ft |
12 ft x 35 ft |
|
Basement |
3pc Bathroom |
|
|
Measurements not available |
|
Basement |
Den |
7 ft ,11 in |
11 ft |
7 ft ,11 in x 11 ft |
|
Main Level |
Enclosed Porch |
11 ft |
13 ft ,5 in |
11 ft x 13 ft ,5 in |
|
Main Level |
Dining Room |
8 ft |
9 ft |
8 ft x 9 ft |
|
Main Level |
Kitchen |
|
13 ft |
Measurements not available x 13 ft |
|
Main Level |
Family Room |
12 ft |
21 ft |
12 ft x 21 ft |
|
Main Level |
2pc Bathroom |
|
|
Measurements not available |
|
Main Level |
4pc Bathroom |
|
|
Measurements not available |
|
Main Level |
Primary Bedroom |
12 ft |
16 ft |
12 ft x 16 ft |
https://www.realtor.ca/real-estate/26927810/aberdeen-acreage-aberdeen-rm-no-373












































