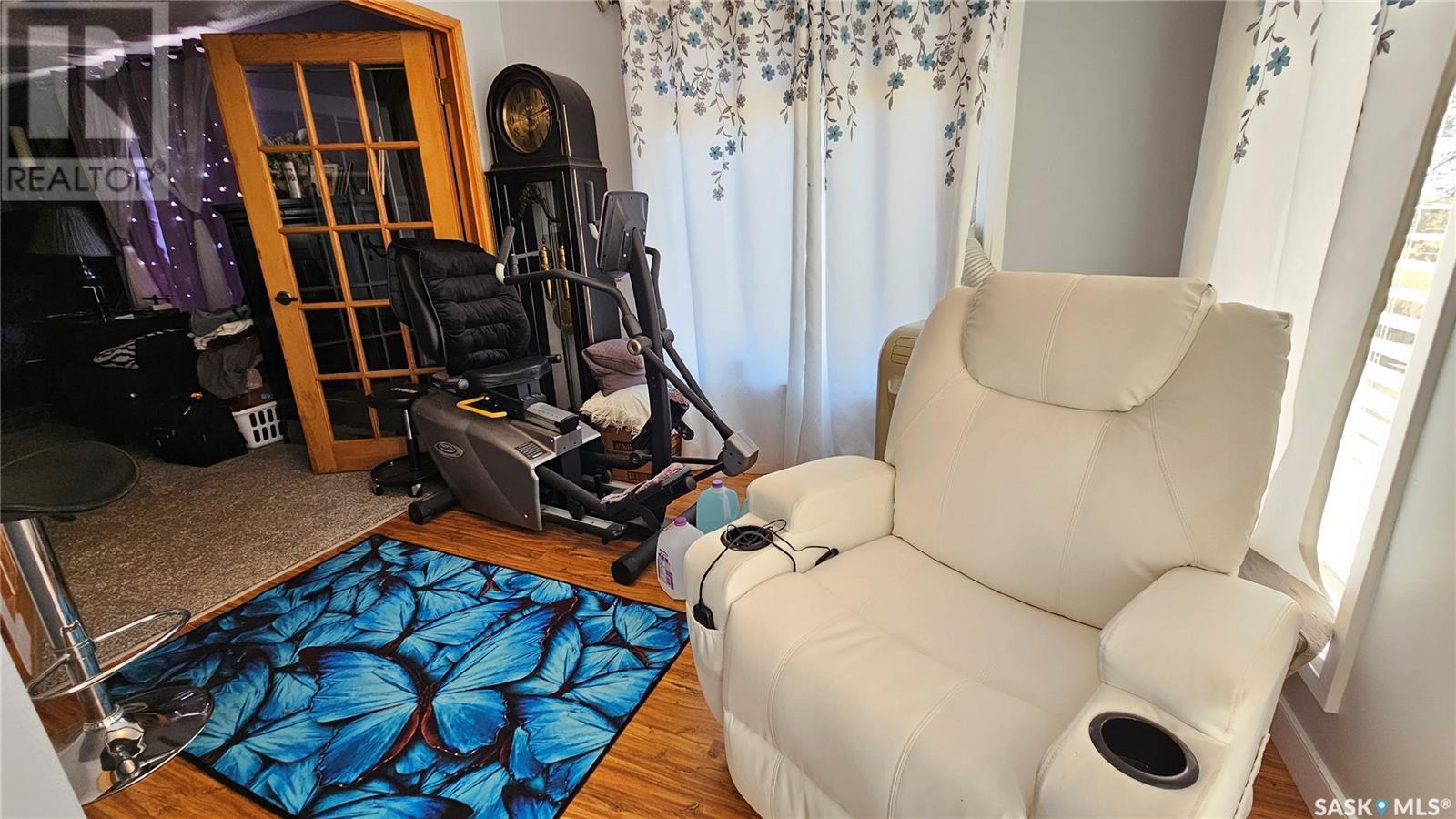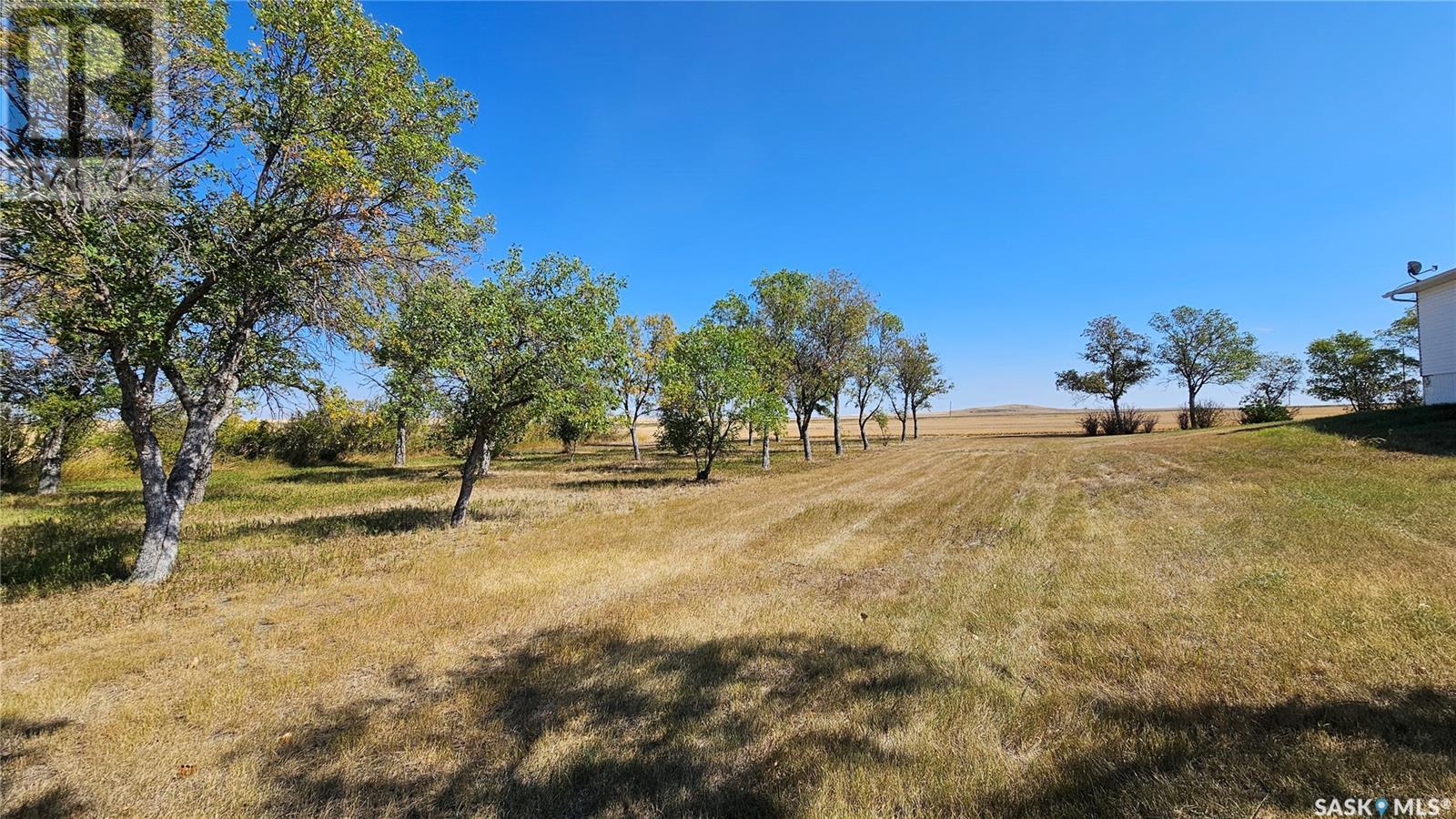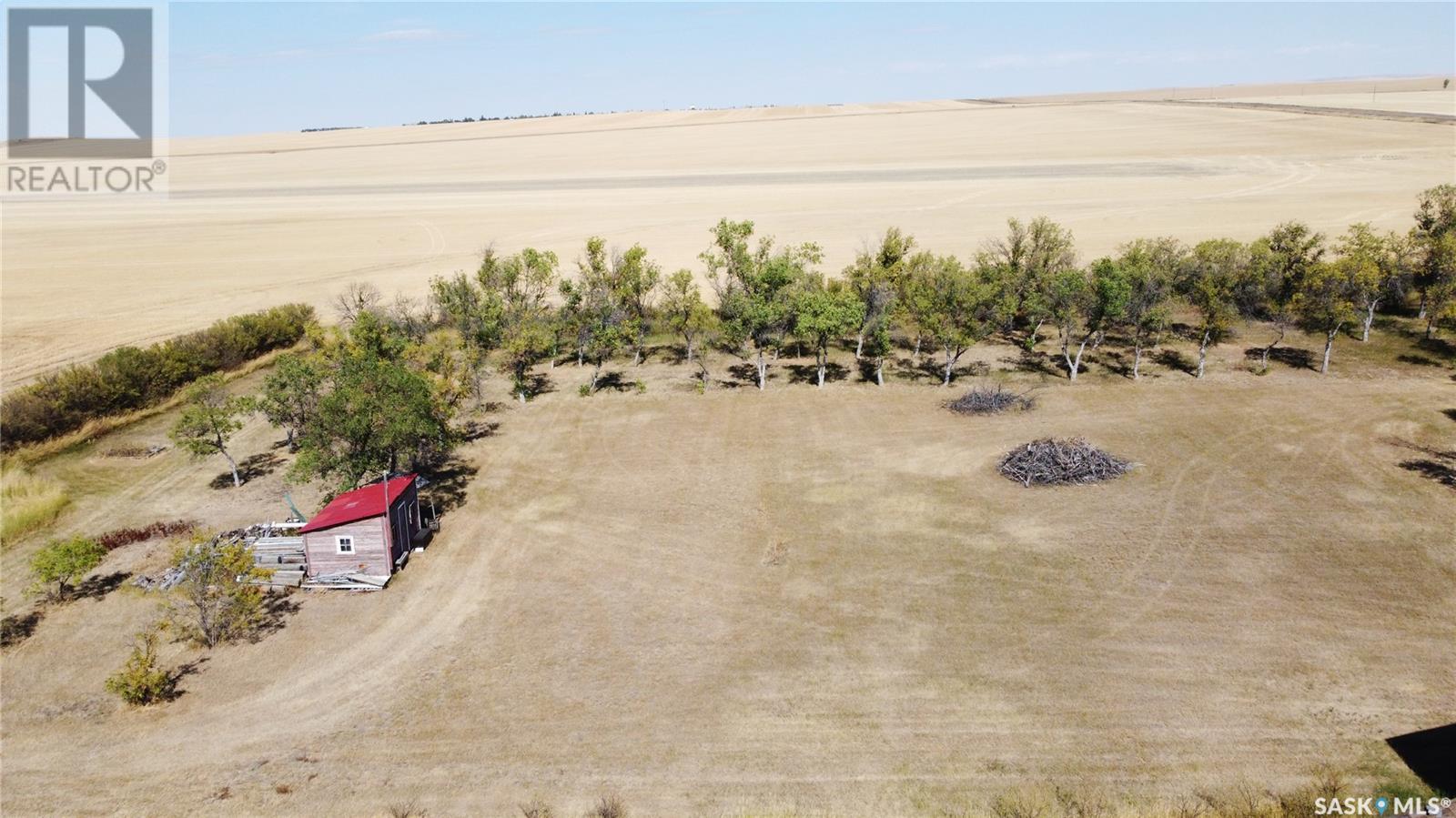5 Bedroom
4 Bathroom
2176 sqft
Bungalow
Fireplace
Air Exchanger
Acreage
Lawn, Underground Sprinkler, Garden Area
$429,900
Discover the perfect blend of country charm and modern comfort, just moments from the thriving community of Cabri. This expansive 2,176 sq. ft. bungalow is a sanctuary for families seeking space, tranquility, and a touch of adventure, all nestled on 4.44 scenic acres. Imagine the joy of a farmhouse-style kitchen with enough drawers and cupboards—52 to be exact—to hold everything from recipe books to cookware, plus a central island with a prep sink and a built-in cutting board that makes every family meal an occasion. The layout flows beautifully, with a formal dining room, past the family area, to a cozy nook. Through French doors lies the spacious primary bedroom, complete with an updated ensuite. There’s two additional bedrooms on the main floor, a generous 5-piece bathroom, and a convenient 2-piece bath near the laundry area. Descend the spiral staircase or take the secondary access (ideal for moving in furniture) to the basement, where the possibilities continue. The rec room, anchored by a wood-burning stove, awaits winter movie nights, while a recessed library nook invites quiet moments with a book. Two more bedrooms, a 6-piece bath, and ample storage ensure everyone has a spot to call their own. A double attached heated garage and a 25x40 heated shop await hobbyists, while a chicken coop, greenhouse, four dog runs, and an outdoor cookhouse offer endless family adventures. Watch your yard thrive with the underground sprinkler system, then wind down in the hot tub or on the 12x16 deck with tempered glass railings. The windows and the roof have been replaced within the last 7 years, there is a multi-stage water purification system, and upgraded electrical. Check out www.cabri.ca to see why it continues to attract families to the area. Facilities such as a quality K-12 school, an excellent long-term care facility and health clinic, daycare centre, rink, green spaces and a diverse business sector will have you marveling at the quality of life that awaits you. (id:51699)
Property Details
|
MLS® Number
|
SK982965 |
|
Property Type
|
Single Family |
|
Community Features
|
School Bus |
|
Features
|
Acreage, Treed, Irregular Lot Size, Sump Pump |
|
Structure
|
Deck |
Building
|
Bathroom Total
|
4 |
|
Bedrooms Total
|
5 |
|
Appliances
|
Refrigerator, Satellite Dish, Dishwasher, Microwave, Garburator, Oven - Built-in, Garage Door Opener Remote(s), Storage Shed, Stove |
|
Architectural Style
|
Bungalow |
|
Basement Development
|
Finished |
|
Basement Type
|
Full (finished) |
|
Constructed Date
|
1984 |
|
Cooling Type
|
Air Exchanger |
|
Fireplace Fuel
|
Electric,wood |
|
Fireplace Present
|
Yes |
|
Fireplace Type
|
Conventional,conventional |
|
Heating Fuel
|
Electric |
|
Stories Total
|
1 |
|
Size Interior
|
2176 Sqft |
|
Type
|
House |
Parking
|
Attached Garage
|
|
|
R V
|
|
|
Heated Garage
|
|
|
Parking Space(s)
|
8 |
Land
|
Acreage
|
Yes |
|
Landscape Features
|
Lawn, Underground Sprinkler, Garden Area |
|
Size Irregular
|
4.44 |
|
Size Total
|
4.44 Ac |
|
Size Total Text
|
4.44 Ac |
Rooms
| Level |
Type |
Length |
Width |
Dimensions |
|
Basement |
Other |
|
|
24'1" x 34'3" |
|
Basement |
Games Room |
|
|
23'2" x 12'10" |
|
Basement |
5pc Bathroom |
|
|
11'5" x 14'9" |
|
Basement |
Bedroom |
|
|
12'6" x 16'1" |
|
Basement |
Bedroom |
|
|
12'4" x 12' |
|
Basement |
Utility Room |
|
|
8' x 17'3" |
|
Basement |
Storage |
|
|
24'11" x 9'4" |
|
Main Level |
Kitchen |
|
|
14'7" x 13'3" |
|
Main Level |
Dining Room |
|
|
10'4" x 14'10" |
|
Main Level |
Living Room |
|
|
16'1" x 17' |
|
Main Level |
Foyer |
|
|
10'4" x 15'1" |
|
Main Level |
Dining Nook |
|
|
9'8" x 7'9" |
|
Main Level |
Primary Bedroom |
|
|
13' x 22'2" |
|
Main Level |
3pc Ensuite Bath |
|
|
5'2" x 11'2" |
|
Main Level |
Bedroom |
|
|
11'8" x 7'4" |
|
Main Level |
5pc Bathroom |
|
|
9'6" x 10'11" |
|
Main Level |
2pc Bathroom |
|
|
5'4" x 6'8" |
|
Main Level |
Laundry Room |
|
|
8' x 7'5" |
|
Main Level |
Bedroom |
|
|
11' x 10'11" |
https://www.realtor.ca/real-estate/27381540/acreage-25-km-south-of-cabri-riverside-rm-no-168




















































