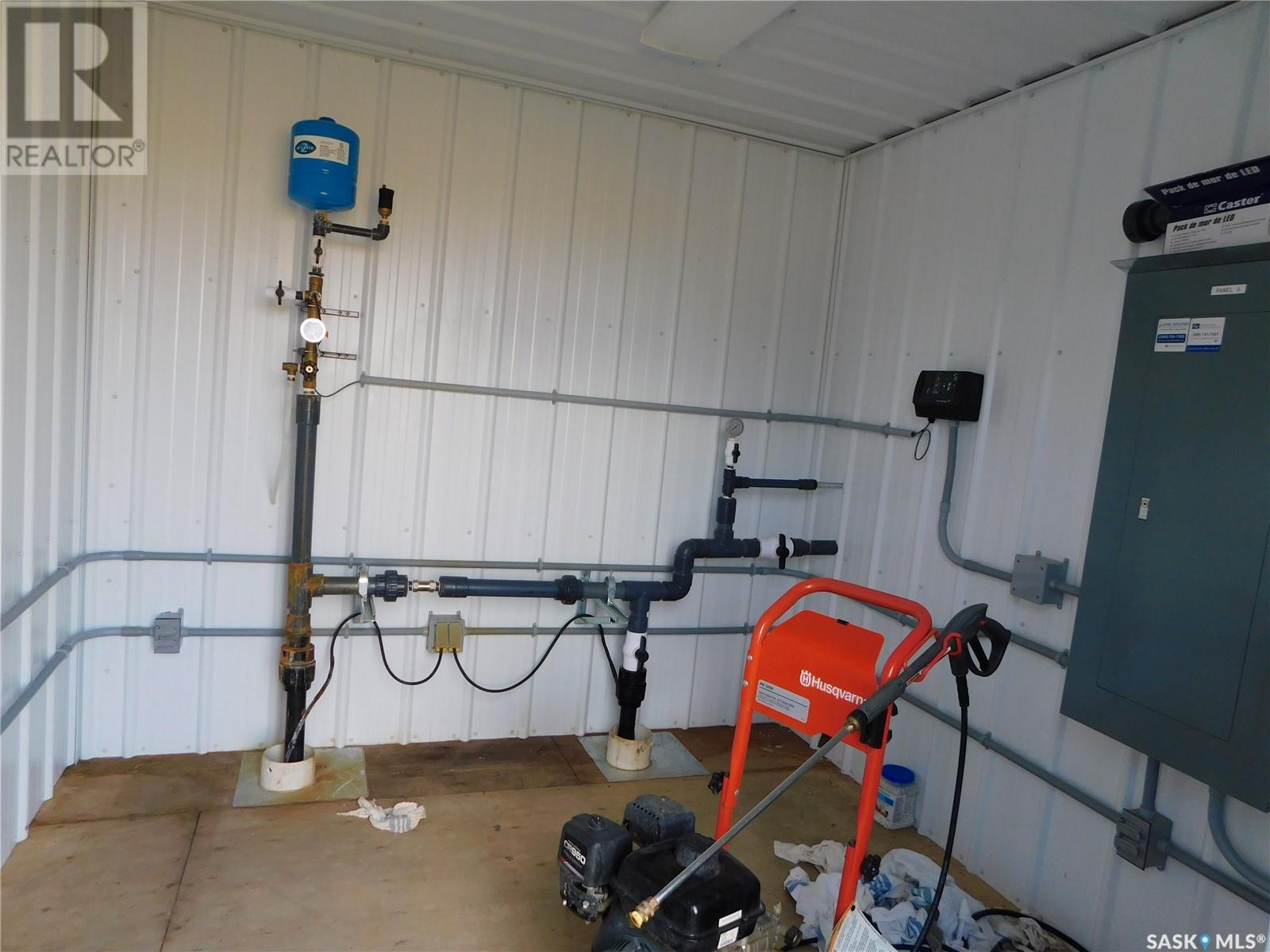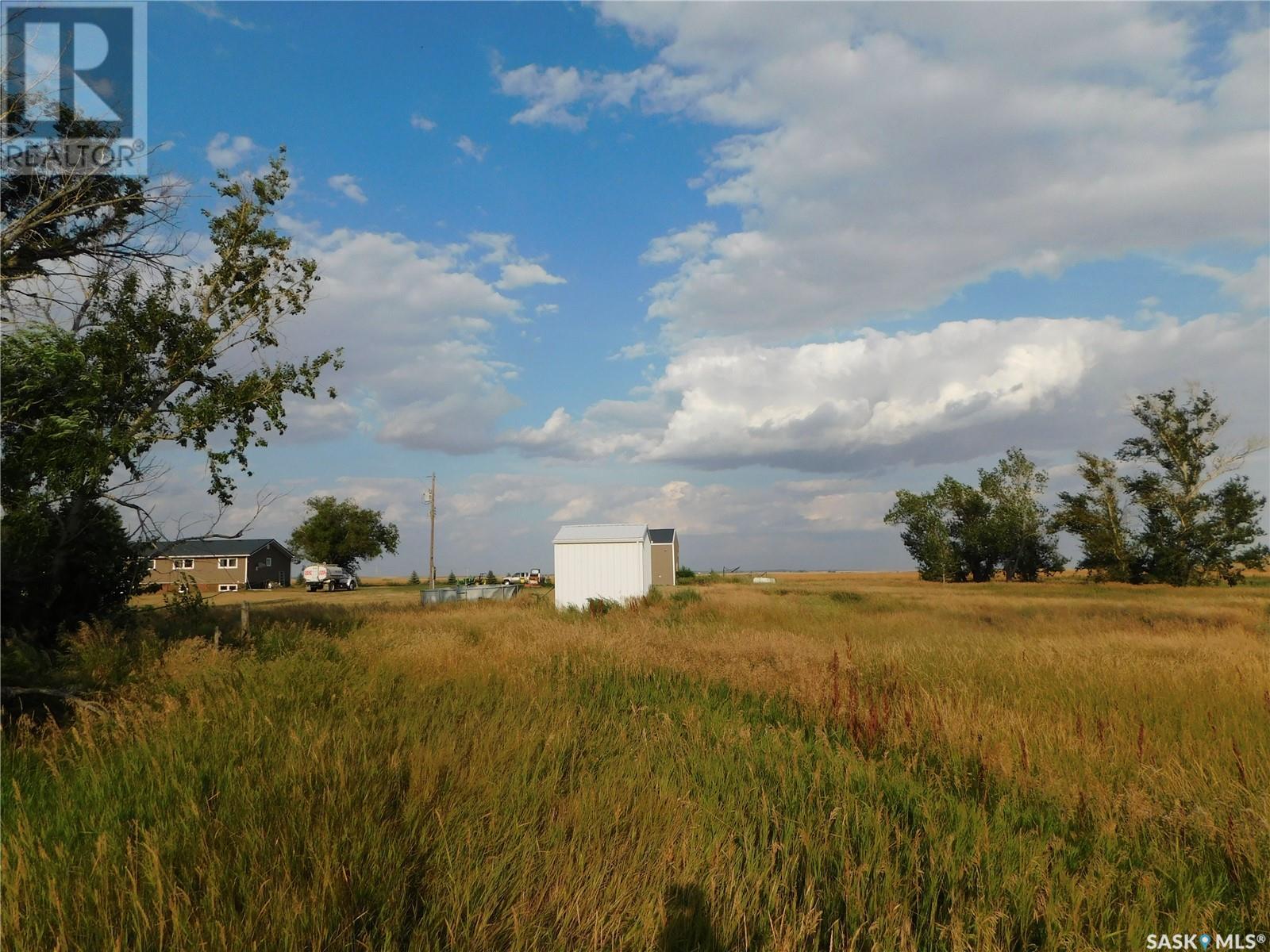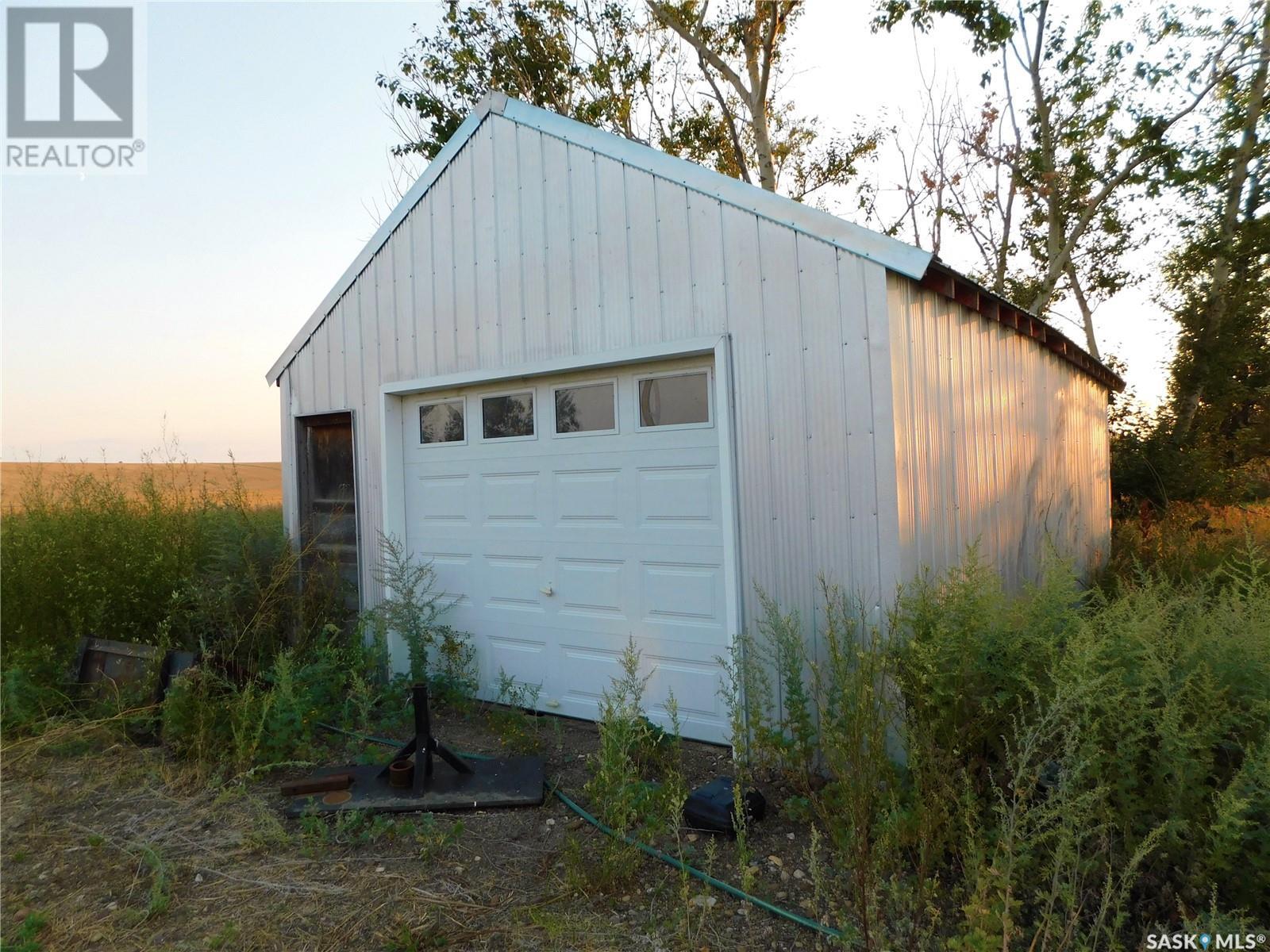4 Bedroom
3 Bathroom
1510 sqft
Bungalow
Fireplace
Central Air Conditioning
Acreage
Lawn, Garden Area
$439,900
Acreage life, this listing spans 40 acres providing you with an abundant space to create your own dream lifestyle near Coronach Saskatchewan. This property boast of having the comfort of a new well (2023) with an abundance of water that is potable. This home features 4 bedrooms and three bathrooms. The two bathrooms include a his and hers sink. The main floor bathroom has ceramic tile with an in-floor heat. The beautiful spacious kitchen with quartz countertops has a floatable island, roomy dining area and the hallway has ample storage. This home has been updated with new PVC windows, new High Efficient propane furnace with all the duct work in 2021, new tin roof (2024), the convenience of central air, central vac. and laundry on the main floor. The spacious deck has a BBQ Propane hook up. The basement has a bedroom and a 3-pc bath that are almost completed. The rest of the basement is unfinished. The back of the house has a space for future deck.There’s also the convenience of an attached insulated double garage. The yard has a large garden and dugout. The outbuildings are a heated 36’x 40’ work Shop and a single 16’x 24’ garage. A must see and don’t hesitate to inquire. Directions: About 5 miles west of Coronach on Township RD 22. (id:51699)
Property Details
|
MLS® Number
|
SK980667 |
|
Property Type
|
Single Family |
|
Community Features
|
School Bus |
|
Features
|
Acreage, Treed |
|
Structure
|
Deck |
Building
|
Bathroom Total
|
3 |
|
Bedrooms Total
|
4 |
|
Appliances
|
Washer, Refrigerator, Dishwasher, Dryer, Microwave, Storage Shed, Stove |
|
Architectural Style
|
Bungalow |
|
Basement Development
|
Partially Finished |
|
Basement Type
|
Full (partially Finished) |
|
Constructed Date
|
1981 |
|
Cooling Type
|
Central Air Conditioning |
|
Fireplace Fuel
|
Electric |
|
Fireplace Present
|
Yes |
|
Fireplace Type
|
Conventional |
|
Heating Fuel
|
Propane |
|
Stories Total
|
1 |
|
Size Interior
|
1510 Sqft |
|
Type
|
House |
Parking
|
Attached Garage
|
|
|
Detached Garage
|
|
|
R V
|
|
|
Gravel
|
|
|
Parking Space(s)
|
10 |
Land
|
Acreage
|
Yes |
|
Fence Type
|
Fence |
|
Landscape Features
|
Lawn, Garden Area |
|
Size Irregular
|
40.00 |
|
Size Total
|
40 Ac |
|
Size Total Text
|
40 Ac |
Rooms
| Level |
Type |
Length |
Width |
Dimensions |
|
Basement |
Bedroom |
11 ft ,6 in |
9 ft ,2 in |
11 ft ,6 in x 9 ft ,2 in |
|
Basement |
3pc Bathroom |
7 ft ,9 in |
8 ft |
7 ft ,9 in x 8 ft |
|
Main Level |
Dining Room |
11 ft ,4 in |
17 ft ,5 in |
11 ft ,4 in x 17 ft ,5 in |
|
Main Level |
Kitchen |
11 ft ,4 in |
11 ft ,10 in |
11 ft ,4 in x 11 ft ,10 in |
|
Main Level |
Living Room |
13 ft ,7 in |
18 ft ,9 in |
13 ft ,7 in x 18 ft ,9 in |
|
Main Level |
4pc Bathroom |
8 ft ,2 in |
4 ft ,4 in |
8 ft ,2 in x 4 ft ,4 in |
|
Main Level |
Bedroom |
11 ft ,5 in |
8 ft ,11 in |
11 ft ,5 in x 8 ft ,11 in |
|
Main Level |
Bedroom |
11 ft ,5 in |
12 ft ,5 in |
11 ft ,5 in x 12 ft ,5 in |
|
Main Level |
Bedroom |
11 ft ,5 in |
11 ft ,9 in |
11 ft ,5 in x 11 ft ,9 in |
|
Main Level |
2pc Bathroom |
4 ft |
4 ft ,10 in |
4 ft x 4 ft ,10 in |
|
Main Level |
Other |
7 ft |
13 ft ,3 in |
7 ft x 13 ft ,3 in |
https://www.realtor.ca/real-estate/27299756/acreage-at-rm-of-poplar-valley-no-12-poplar-valley-rm-no-12

















































