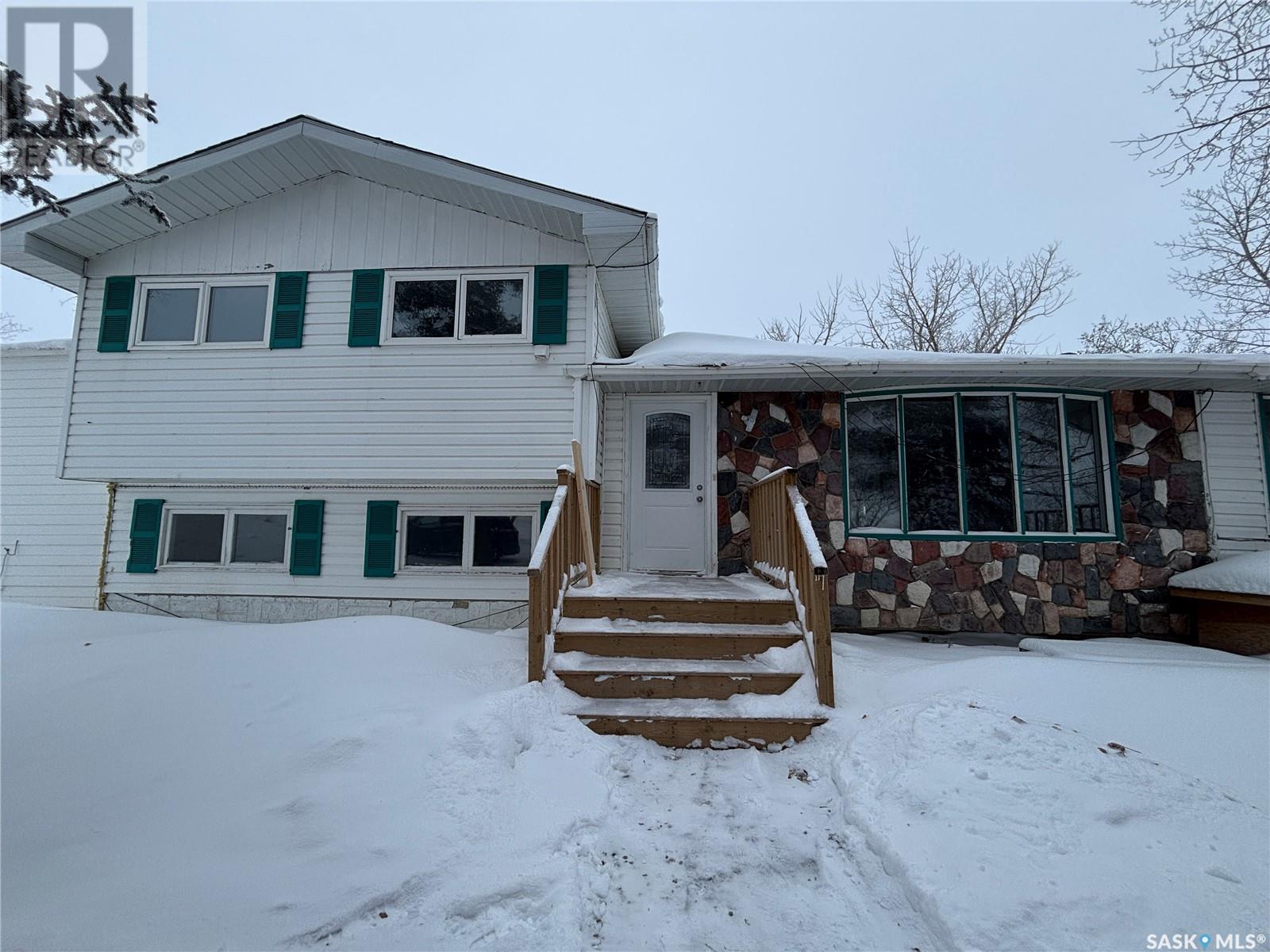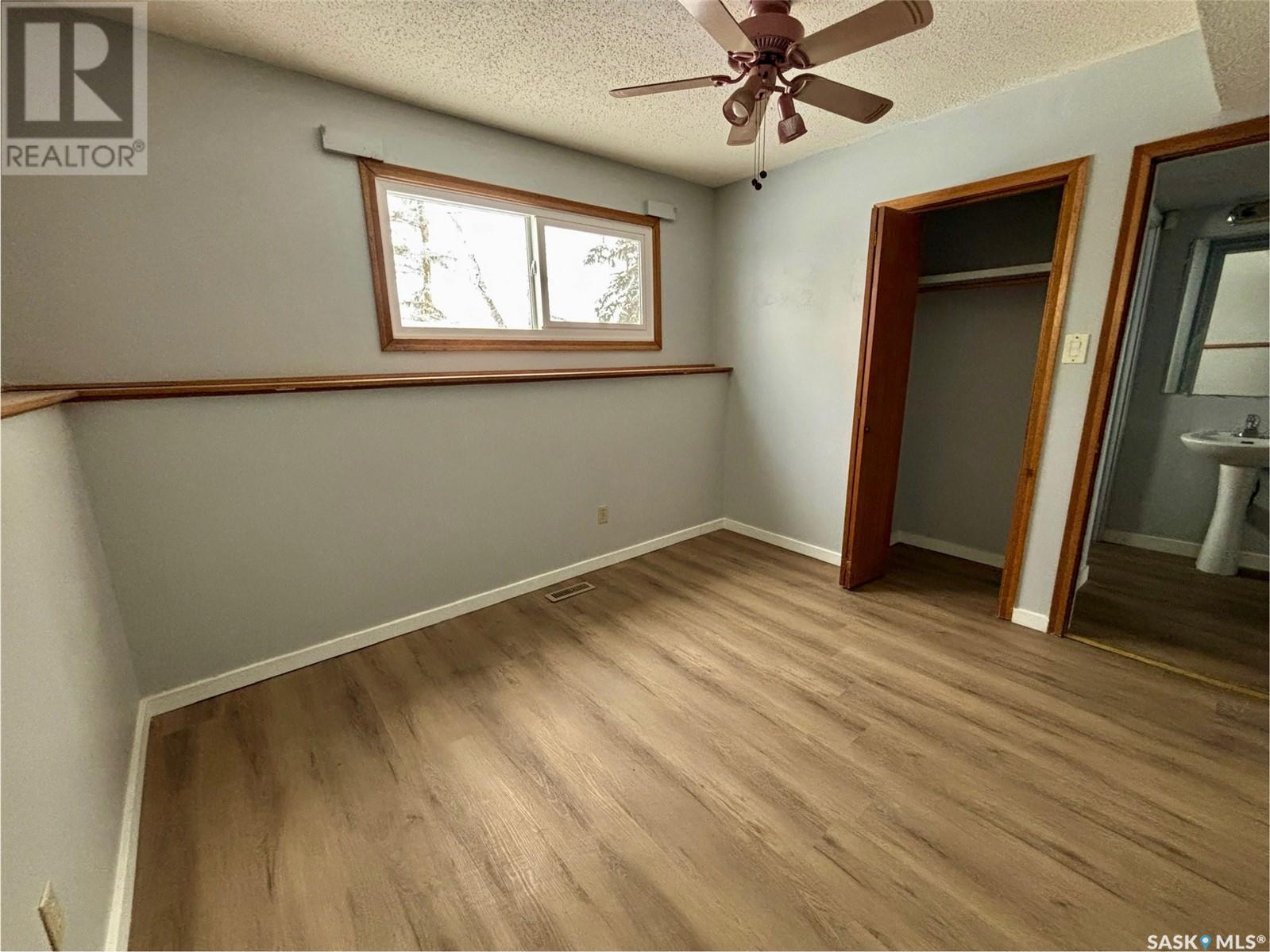4 Bedroom
2 Bathroom
2117 sqft
Fireplace
Central Air Conditioning, Window Air Conditioner
Forced Air
Acreage
$799,900
***PARTIALLY RENOVATED***If you have been looking for an acreage about 4 minutes from Regina, don’t miss out on this one! Just imagine the peace and quiet of an Acreage on 20+ acre lot. Escape the hustle and bustle and embrace the serenity of country living with this Acreage which offers 2117 sq ft above grade featuring 4 level split house with 4 bedrooms, 2 bathrooms and basement partially developed. 2nd floor has 3 bedrooms and 1 full bathroom. Remaining 1 bedroom and a 3 piece bathroom is on level 3 when you go down from the main floor. The kitchen is spacious with new kitchen cabinets and appliance package. There is a separate large family room. The attached 3 car garage is 26 x 38 and is insulated. The lot is set up for horses and also contains a big barn. The property has been used for grass production in the past, and would also make a great small hobby farm operation or could also be a property for horse enthusiasts. The land has a natural drain to a small springtime creek. The property has a well treed shelter belt that also includes a dugout. This property also has the potential to be rezoned commercially upon approval from community planning. It is currently zoned residential and agricultural mixed use. RECENT UPDATES: New Kitchen cabinets and kitchen appliances (November 2024), LVP Flooring throughout whole house (November 2024), New paint (October 2024), Newer furnace rented (2022), Well pump replaced (2022), back deck (2022), garage insulated (2021), front deck and hot tub (2018), shingles replaced (2014), Fence was built for horses around the perimeter of the property in 2018 & barn fenced in 2022 for small animals (goats, sheep and chickens). Directions: Located around 4.5 miles North on highway 6, turn left on township RD #184, go West around 1/3 mile, house is on South side of road (id:51699)
Property Details
|
MLS® Number
|
SK989151 |
|
Property Type
|
Single Family |
|
Community Features
|
School Bus |
|
Features
|
Acreage, Treed, Rolling |
|
Structure
|
Deck |
Building
|
Bathroom Total
|
2 |
|
Bedrooms Total
|
4 |
|
Appliances
|
Washer, Dishwasher, Dryer, Garage Door Opener Remote(s), Hood Fan, Stove |
|
Basement Development
|
Partially Finished |
|
Basement Type
|
Full (partially Finished) |
|
Constructed Date
|
1974 |
|
Construction Style Split Level
|
Split Level |
|
Cooling Type
|
Central Air Conditioning, Window Air Conditioner |
|
Fireplace Fuel
|
Gas,wood |
|
Fireplace Present
|
Yes |
|
Fireplace Type
|
Conventional,conventional |
|
Heating Fuel
|
Natural Gas |
|
Heating Type
|
Forced Air |
|
Size Interior
|
2117 Sqft |
|
Type
|
House |
Parking
|
Attached Garage
|
|
|
Parking Space(s)
|
20 |
Land
|
Acreage
|
Yes |
|
Fence Type
|
Fence |
|
Size Frontage
|
244 Ft |
|
Size Irregular
|
20.43 |
|
Size Total
|
20.43 Ac |
|
Size Total Text
|
20.43 Ac |
Rooms
| Level |
Type |
Length |
Width |
Dimensions |
|
Second Level |
Primary Bedroom |
|
|
12'11" x 14' |
|
Second Level |
Bedroom |
|
|
12" x 9'6" |
|
Second Level |
Bedroom |
|
|
12" x 9'6" |
|
Second Level |
4pc Bathroom |
|
|
19' x 7' |
|
Third Level |
Other |
|
|
13' x 19' |
|
Third Level |
Bedroom |
|
|
9'6" x 10'10" |
|
Third Level |
Foyer |
|
|
6' x 3'10" |
|
Third Level |
3pc Bathroom |
|
|
13' x 6' |
|
Basement |
Storage |
|
|
13' x 6' |
|
Basement |
Storage |
|
|
15' x 9'2" |
|
Basement |
Utility Room |
|
|
13' x 13' |
|
Main Level |
Family Room |
|
|
26'8" x 19'3" |
|
Main Level |
Living Room |
|
|
15'7" x 13'5" |
|
Main Level |
Kitchen |
|
|
13'7" x 18' |
|
Main Level |
Dining Room |
|
|
13'7" x 10' |
https://www.realtor.ca/real-estate/27707997/acreage-rm-of-sherwood-159-sherwood-rm-no-159





















