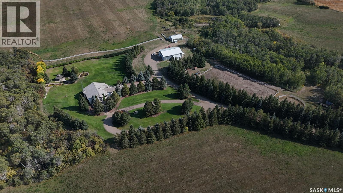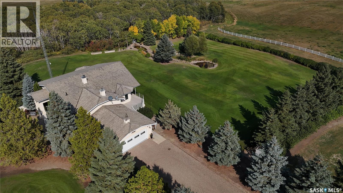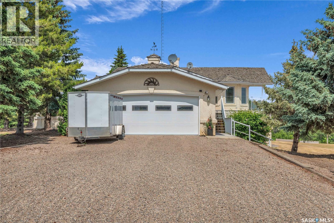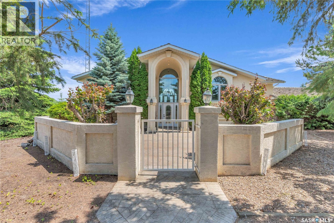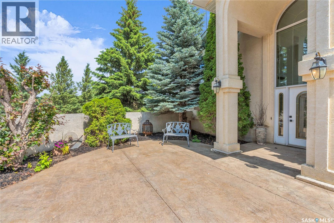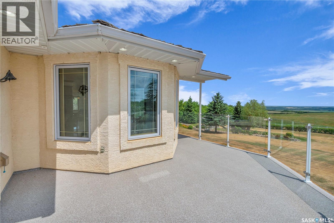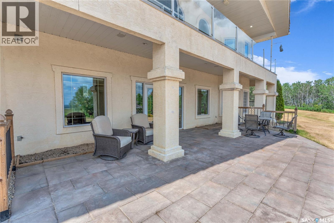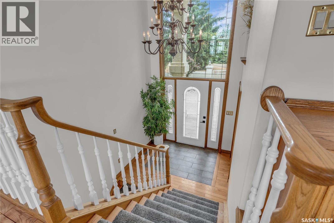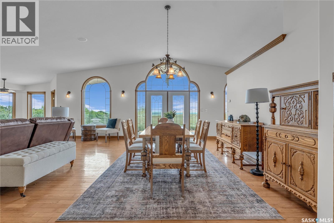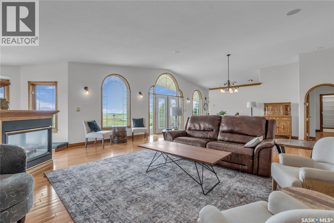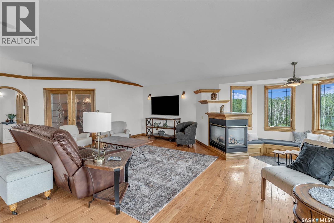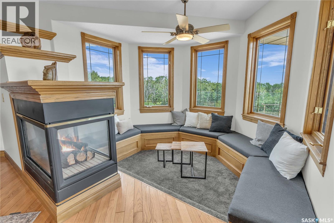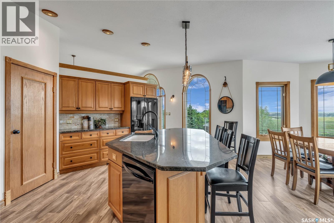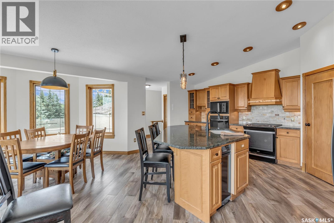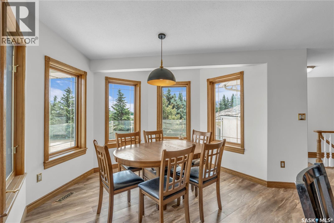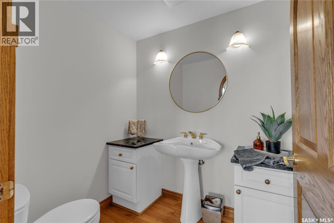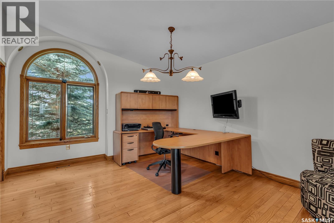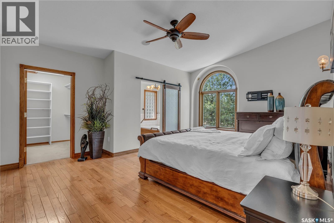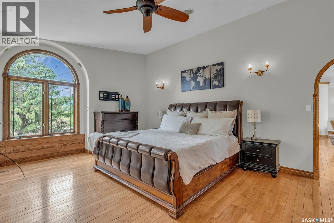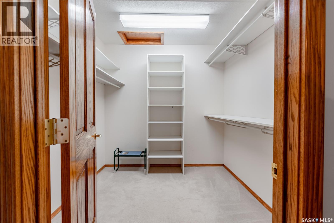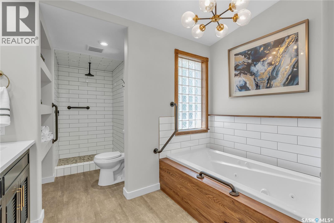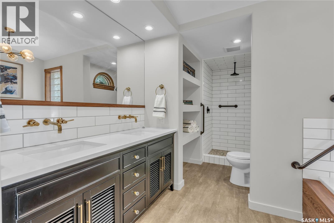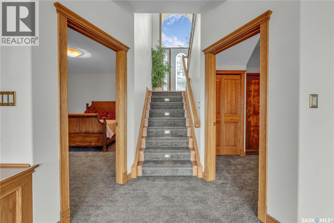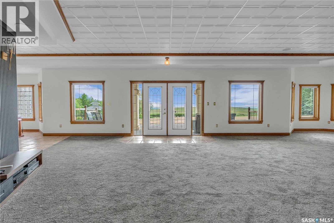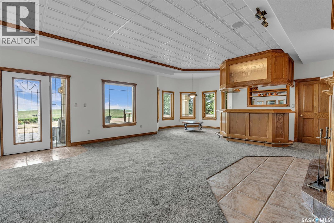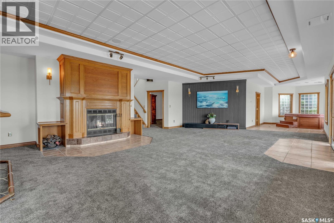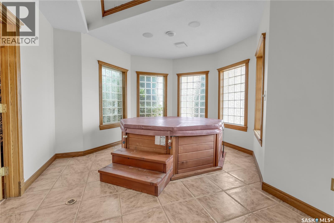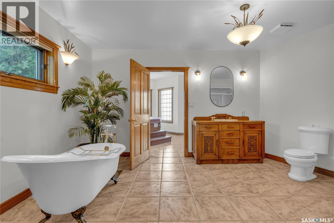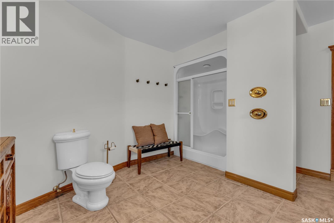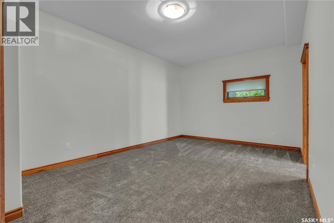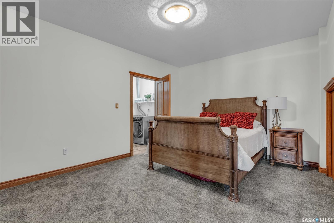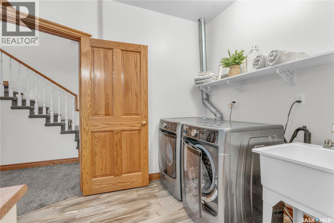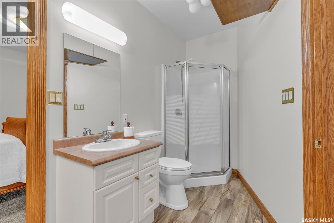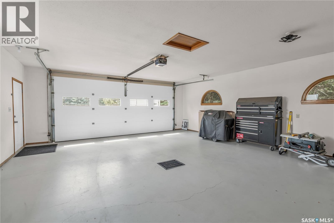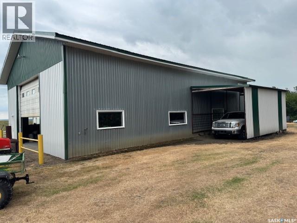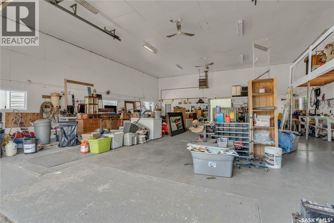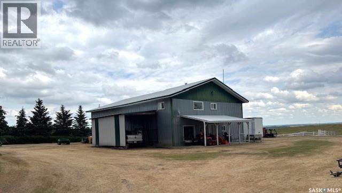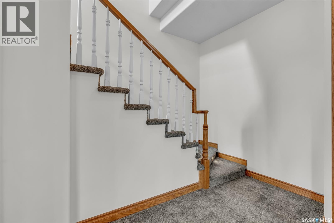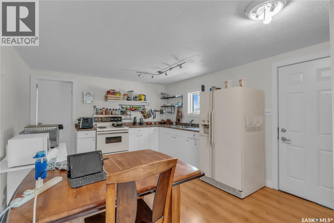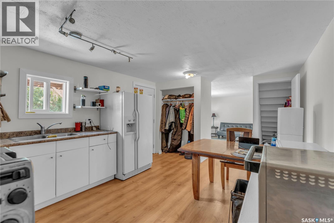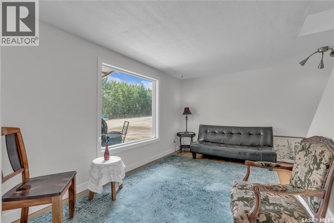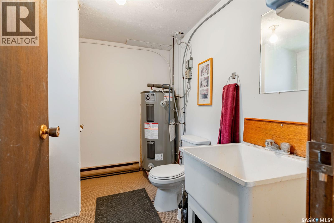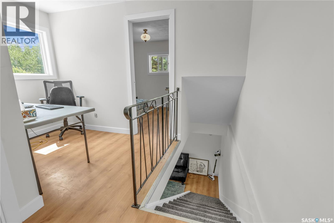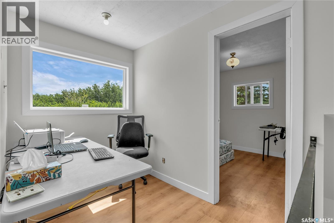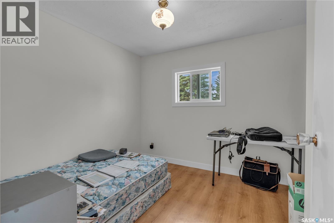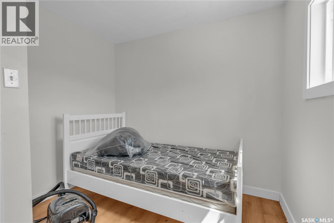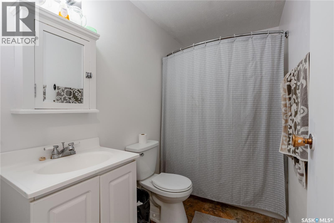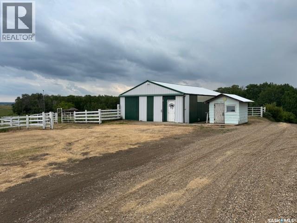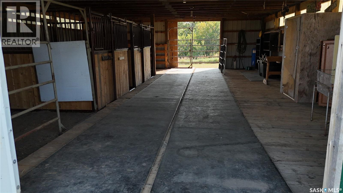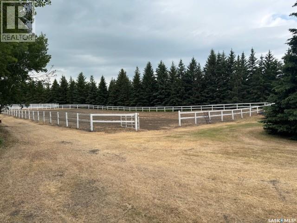3 Bedroom
4 Bathroom
2118 sqft
Raised Bungalow
Fireplace
Central Air Conditioning
Forced Air
Acreage
Lawn, Underground Sprinkler
$1,790,000
Welcome to your own private equestrian retreat! This breathtaking 79-acre property, a stone’s throw from the Battlefords, offers the perfect blend of luxury, comfort, & functionality. Whether you’re a horse enthusiast or simply seeking tranquility in nature, this pristine acreage promises the ultimate lifestyle. When you arrive, you’re greeted by a grand courtyard entrance, setting a tone of elegance. The open floor plan boasts abundant natural light, between living areas, making this home perfect for entertaining. A stunning three-sided fireplace with sunken seating is the centerpiece of the living space, providing warmth & ambiance on chilly evenings. This spacious four-bedroom, three-and-a-half-bathroom home is designed with both beauty & convenience in mind. The wet bar is perfect for hosting friends & family, while large entertainment areas—in & out—offer plenty of room for gatherings. The lower level has a feature wall, including a 75-inch Samsung frame TV with non-reflective screen that displays wall art when not in use, surround sound speakers are located on the wall & outside on the deck. The walkout basement extends your living space into the serene outdoors, where a beautiful pond & gazebo await, creating a backdrop for relaxation & peaceful reflection. The property is also a dream for horse lovers, with an impressive barn, stables, riding arena—everything you need to keep your horses in top shape & enjoy the equestrian lifestyle to the fullest. The tranquil surroundings, including the lush fields & serene pond area, create an ideal setting for both you & your animals. This is more than just an acreage—it’s a lifestyle. Whether you’re riding, relaxing by the pond, or entertaining guests in your beautiful home, you’ll experience the ultimate in country living & all the amenities you need. A 48x 40 heated shop also includes living quarters for a hired hand or a guest space for family and friends. The entry to the property has a large, controlled iron gate. (id:51699)
Property Details
|
MLS® Number
|
SK009746 |
|
Property Type
|
Single Family |
|
Community Features
|
School Bus |
|
Features
|
Acreage, Treed, Irregular Lot Size, Rolling |
|
Structure
|
Deck, Patio(s) |
Building
|
Bathroom Total
|
4 |
|
Bedrooms Total
|
3 |
|
Appliances
|
Washer, Refrigerator, Satellite Dish, Dryer, Microwave, Freezer, Garburator, Oven - Built-in, Garage Door Opener Remote(s), Hood Fan, Storage Shed, Stove |
|
Architectural Style
|
Raised Bungalow |
|
Basement Development
|
Finished |
|
Basement Features
|
Walk Out |
|
Basement Type
|
Full (finished) |
|
Constructed Date
|
1996 |
|
Cooling Type
|
Central Air Conditioning |
|
Fireplace Fuel
|
Gas,wood |
|
Fireplace Present
|
Yes |
|
Fireplace Type
|
Conventional,conventional |
|
Heating Fuel
|
Natural Gas |
|
Heating Type
|
Forced Air |
|
Stories Total
|
1 |
|
Size Interior
|
2118 Sqft |
|
Type
|
House |
Parking
|
Attached Garage
|
|
|
R V
|
|
|
Gravel
|
|
|
Heated Garage
|
|
|
Parking Space(s)
|
8 |
Land
|
Acreage
|
Yes |
|
Fence Type
|
Fence, Partially Fenced |
|
Landscape Features
|
Lawn, Underground Sprinkler |
|
Size Irregular
|
79.47 |
|
Size Total
|
79.47 Ac |
|
Size Total Text
|
79.47 Ac |
Rooms
| Level |
Type |
Length |
Width |
Dimensions |
|
Basement |
Family Room |
34 ft ,7 in |
20 ft |
34 ft ,7 in x 20 ft |
|
Basement |
Bedroom |
19 ft ,7 in |
12 ft ,5 in |
19 ft ,7 in x 12 ft ,5 in |
|
Basement |
Bedroom |
14 ft ,2 in |
11 ft ,6 in |
14 ft ,2 in x 11 ft ,6 in |
|
Basement |
Bonus Room |
13 ft |
16 ft |
13 ft x 16 ft |
|
Basement |
4pc Bathroom |
15 ft ,7 in |
10 ft ,3 in |
15 ft ,7 in x 10 ft ,3 in |
|
Basement |
Laundry Room |
8 ft |
14 ft ,9 in |
8 ft x 14 ft ,9 in |
|
Main Level |
Kitchen |
13 ft ,5 in |
15 ft ,4 in |
13 ft ,5 in x 15 ft ,4 in |
|
Main Level |
Dining Room |
11 ft ,8 in |
12 ft ,9 in |
11 ft ,8 in x 12 ft ,9 in |
|
Main Level |
Living Room |
21 ft ,9 in |
17 ft ,6 in |
21 ft ,9 in x 17 ft ,6 in |
|
Main Level |
Foyer |
8 ft ,2 in |
15 ft ,8 in |
8 ft ,2 in x 15 ft ,8 in |
|
Main Level |
Office |
7 ft ,3 in |
11 ft ,4 in |
7 ft ,3 in x 11 ft ,4 in |
|
Main Level |
Primary Bedroom |
17 ft ,8 in |
12 ft ,10 in |
17 ft ,8 in x 12 ft ,10 in |
|
Main Level |
5pc Bathroom |
8 ft |
14 ft ,2 in |
8 ft x 14 ft ,2 in |
|
Main Level |
2pc Bathroom |
6 ft ,5 in |
5 ft ,8 in |
6 ft ,5 in x 5 ft ,8 in |
https://www.realtor.ca/real-estate/28493914/atcheynum-acreage-battle-river-rm-no-438

