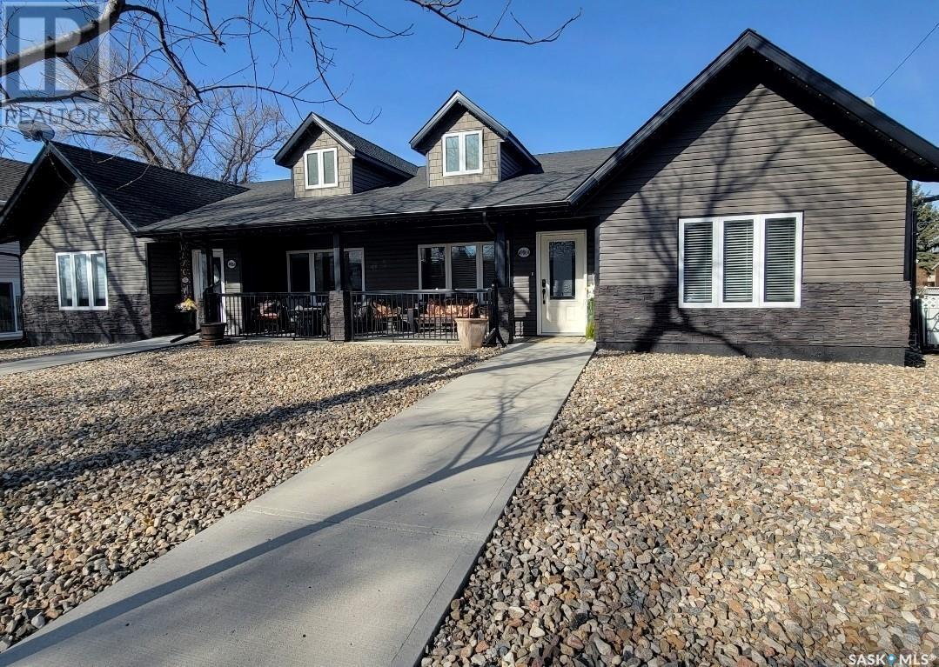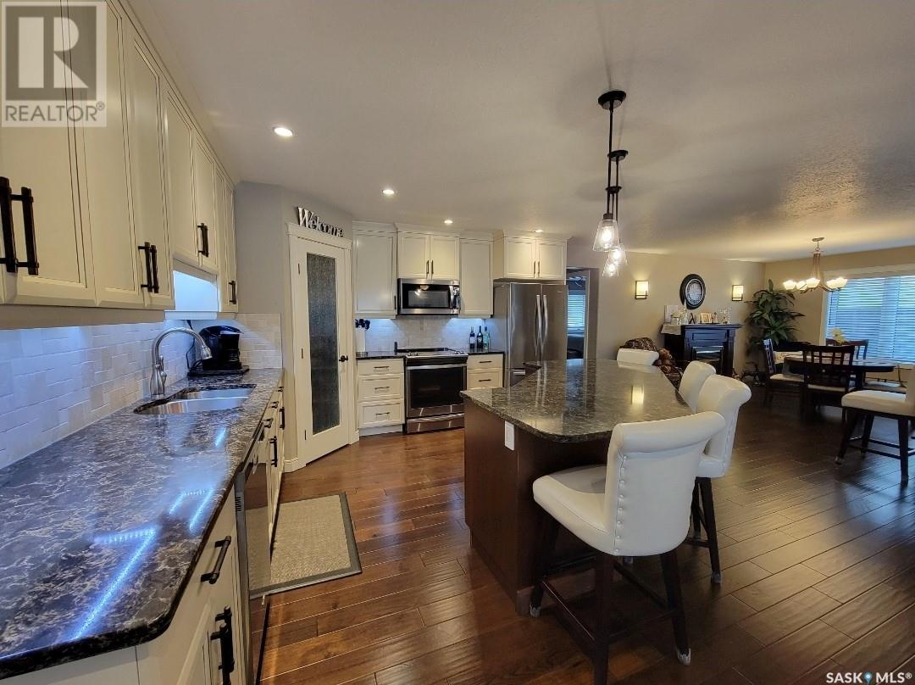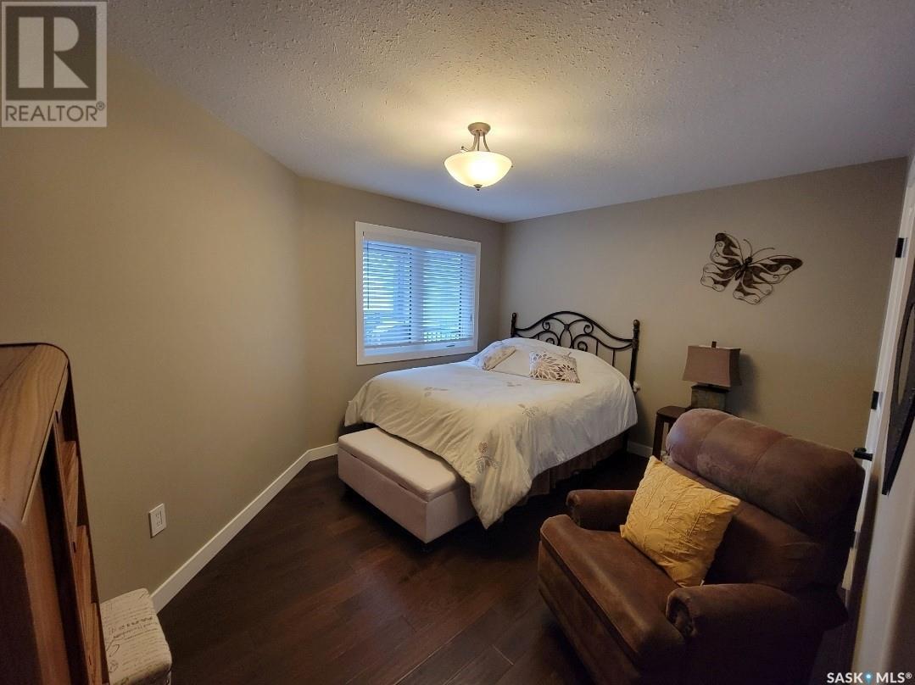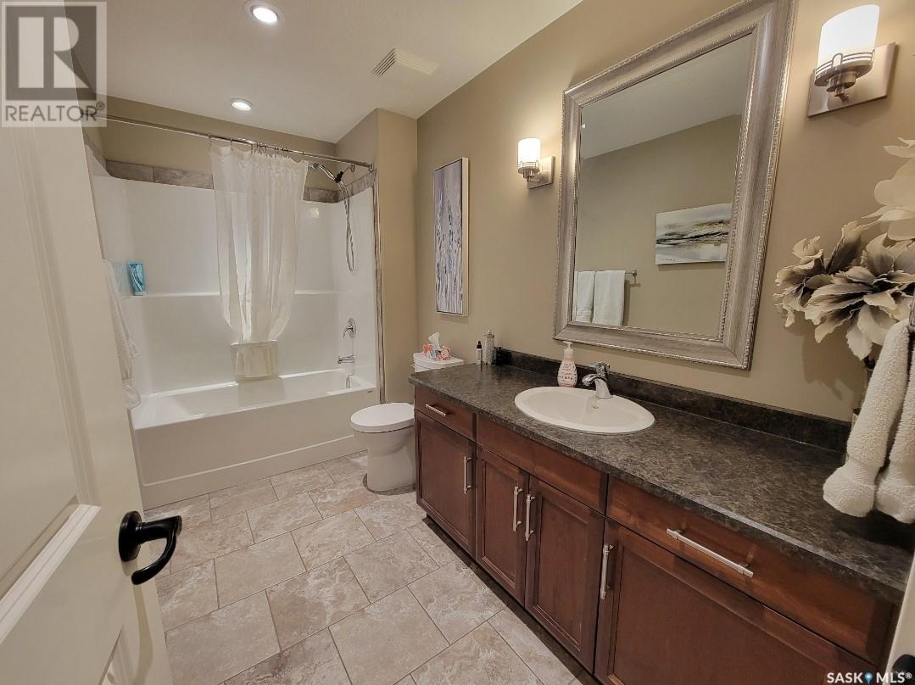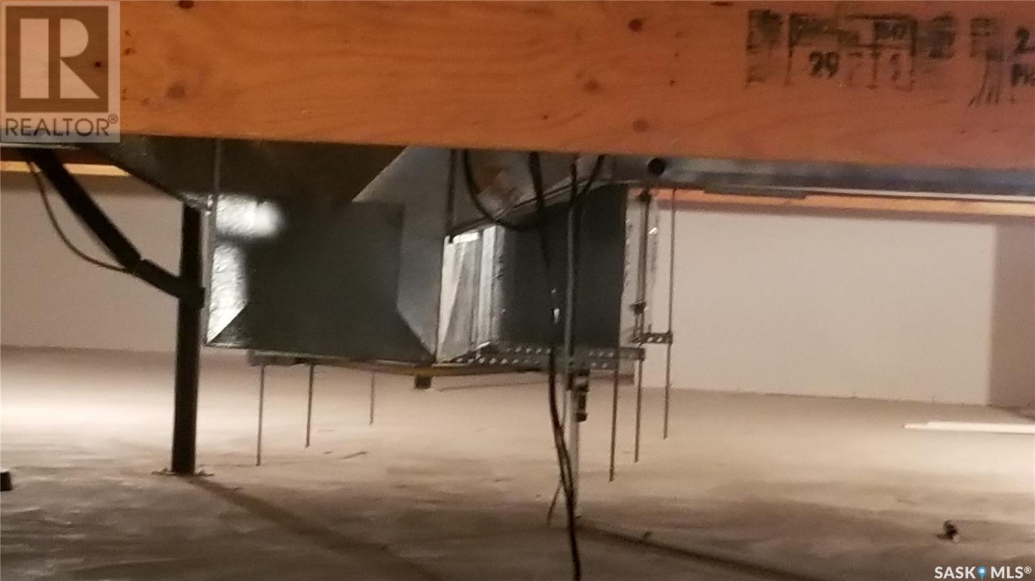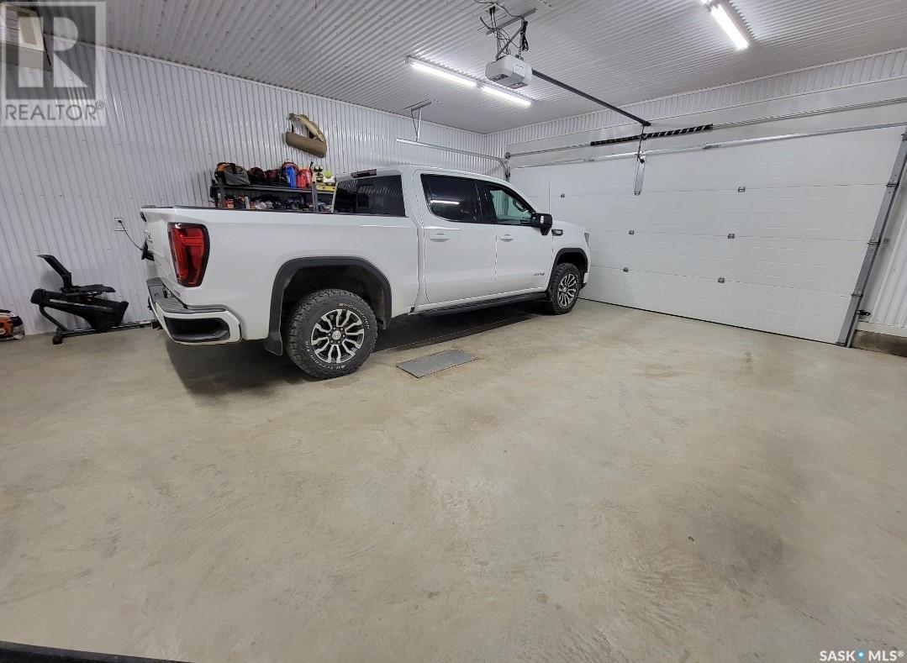2 Bedroom
2 Bathroom
1561 sqft
Bungalow
Fireplace
Central Air Conditioning, Air Exchanger
Forced Air, In Floor Heating
Lawn
$369,000
If you're ready for one level living, this is the one for you! STEP UP TO ELEGANCE AND LUXURY LIVING in this spacious 1561 sq ft., 2015 built duplex. Enjoy your sun-drenched, covered front deck entry leading thru to a spacious foyer. Upon entry you are greeted by your stunning gourmet chef Kitchen, which features all whirlpool appliances, walk-in pantry, soft closed two toned cabinetry, an eat in island, quartz countertops, hide away outlets which are neatly situated on the underside of cabinetry leaving clean sight lines throughout your tiled backsplash, plenty of accent and under the cabinet lighting throughout, Your open floor plan also features the formal dining room with electric fireplace adjacent to the kitchen and living room to the opposite corner. Master bedroom holds a large walk-in closet and your 4-piece ensuite. To the back of your home, you will find an additional bedroom, full bath and laundry area leading to your double attached heated and liner paneled garage as well as leading to your back covered and screened in deck and lower patio area. Updates to include: Gem stone seasonal lighting fall 2024 and LED garage lighting summer 2024, shingles 2021, engineered hardwood flooring installed in 2020 and all siding redone in 2019. Added features and mentions garburator, central air conditioning, air exchanger, natural gas BBQ hook up, maintenance-free yard, and deck. This property is currently Priced below Latest Taxable Assessment! (id:51699)
Property Details
|
MLS® Number
|
SK002625 |
|
Property Type
|
Single Family |
|
Features
|
Treed, Rectangular, Sump Pump |
|
Structure
|
Deck, Patio(s) |
Building
|
Bathroom Total
|
2 |
|
Bedrooms Total
|
2 |
|
Appliances
|
Washer, Refrigerator, Dishwasher, Dryer, Microwave, Freezer, Garburator, Window Coverings, Garage Door Opener Remote(s), Stove |
|
Architectural Style
|
Bungalow |
|
Basement Development
|
Unfinished |
|
Basement Type
|
Crawl Space (unfinished) |
|
Constructed Date
|
2015 |
|
Construction Style Attachment
|
Semi-detached |
|
Cooling Type
|
Central Air Conditioning, Air Exchanger |
|
Fireplace Fuel
|
Electric |
|
Fireplace Present
|
Yes |
|
Fireplace Type
|
Conventional |
|
Heating Fuel
|
Electric, Natural Gas |
|
Heating Type
|
Forced Air, In Floor Heating |
|
Stories Total
|
1 |
|
Size Interior
|
1561 Sqft |
Parking
|
Attached Garage
|
|
|
Parking Pad
|
|
|
Heated Garage
|
|
|
Parking Space(s)
|
4 |
Land
|
Acreage
|
No |
|
Fence Type
|
Partially Fenced |
|
Landscape Features
|
Lawn |
|
Size Frontage
|
37 Ft |
|
Size Irregular
|
4255.00 |
|
Size Total
|
4255 Sqft |
|
Size Total Text
|
4255 Sqft |
Rooms
| Level |
Type |
Length |
Width |
Dimensions |
|
Main Level |
Laundry Room |
13 ft ,5 in |
7 ft ,10 in |
13 ft ,5 in x 7 ft ,10 in |
|
Main Level |
Enclosed Porch |
4 ft ,4 in |
11 ft ,2 in |
4 ft ,4 in x 11 ft ,2 in |
|
Main Level |
Kitchen |
16 ft |
15 ft ,5 in |
16 ft x 15 ft ,5 in |
|
Main Level |
Living Room |
13 ft ,3 in |
15 ft ,5 in |
13 ft ,3 in x 15 ft ,5 in |
|
Main Level |
Primary Bedroom |
12 ft ,9 in |
14 ft ,10 in |
12 ft ,9 in x 14 ft ,10 in |
|
Main Level |
4pc Ensuite Bath |
8 ft ,2 in |
4 ft ,1 in |
8 ft ,2 in x 4 ft ,1 in |
|
Main Level |
Dining Room |
25 ft ,4 in |
25 ft ,6 in |
25 ft ,4 in x 25 ft ,6 in |
|
Main Level |
Bedroom |
19 ft |
13 ft ,2 in |
19 ft x 13 ft ,2 in |
|
Main Level |
4pc Bathroom |
5 ft ,3 in |
14 ft ,3 in |
5 ft ,3 in x 14 ft ,3 in |
https://www.realtor.ca/real-estate/28166206/b-4906-telegraph-street-macklin

