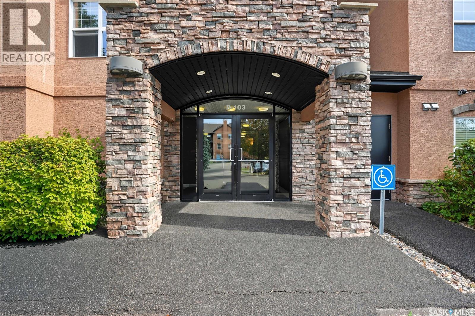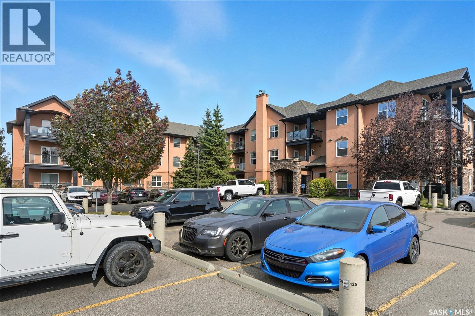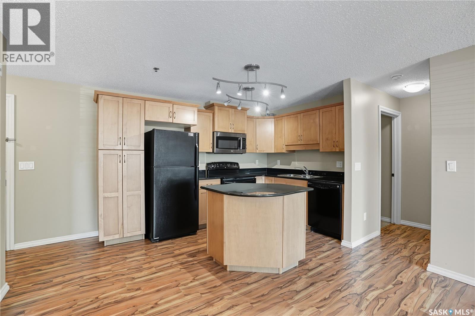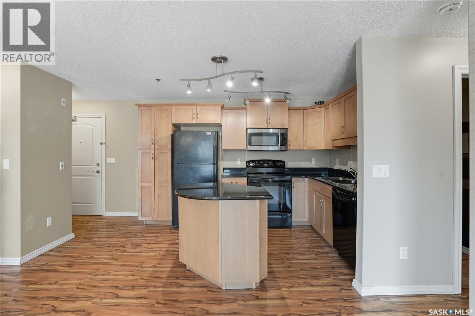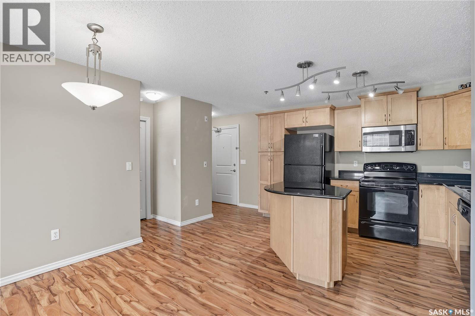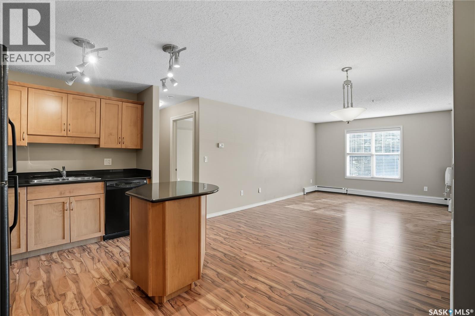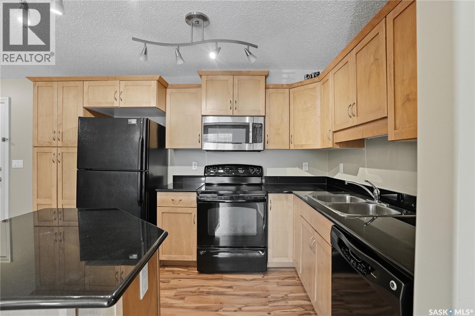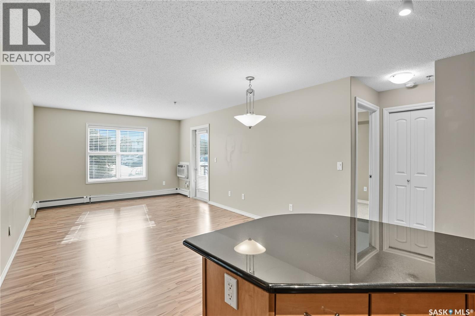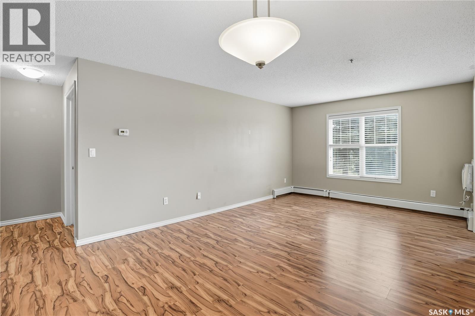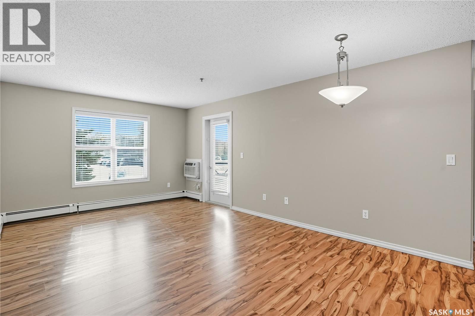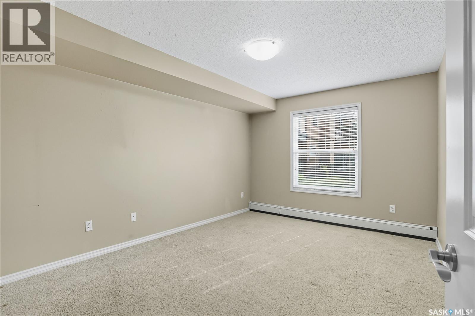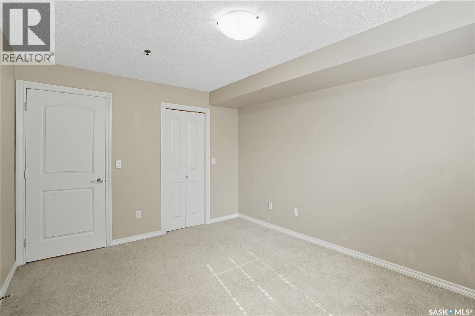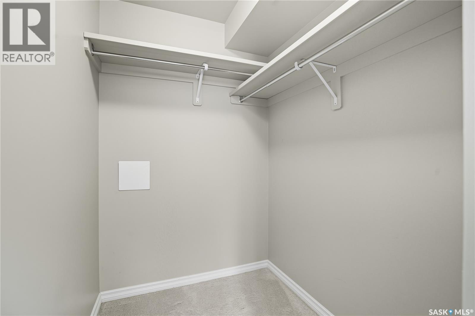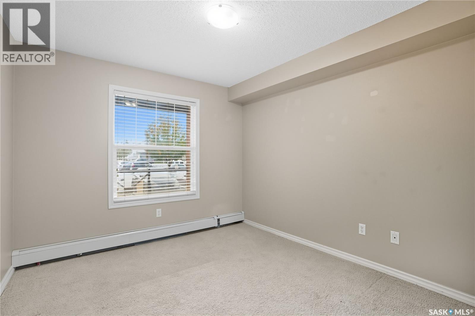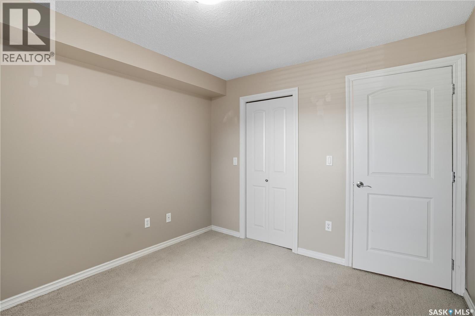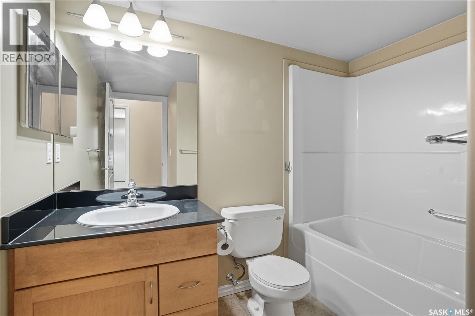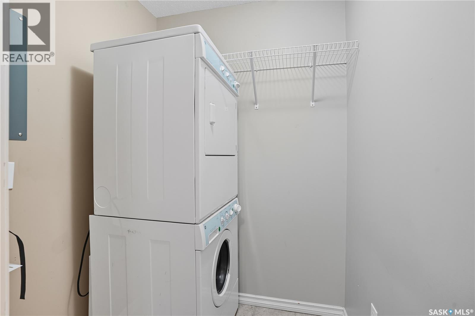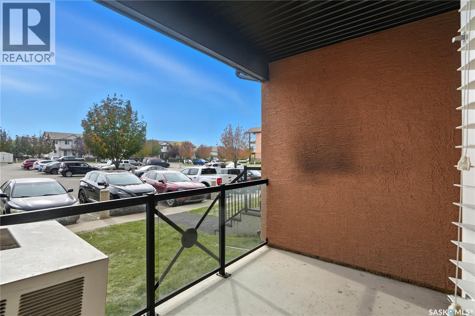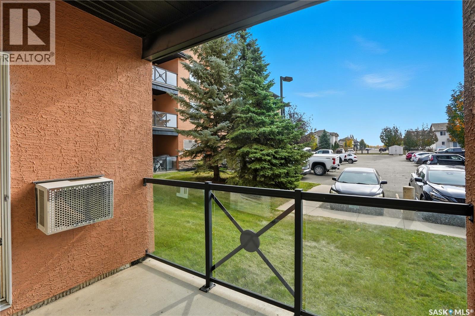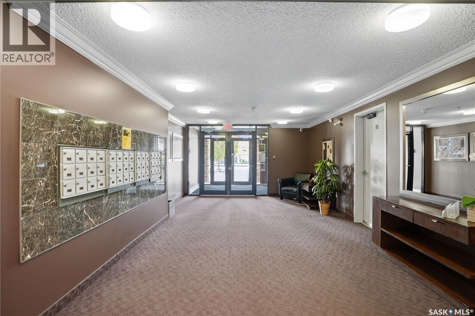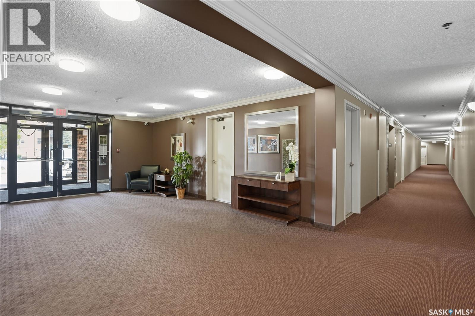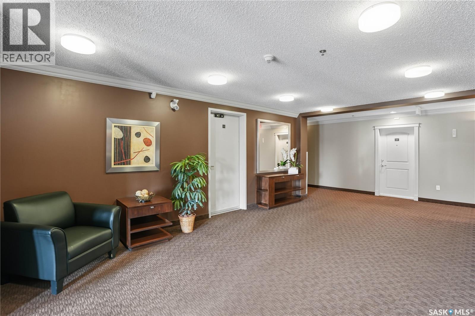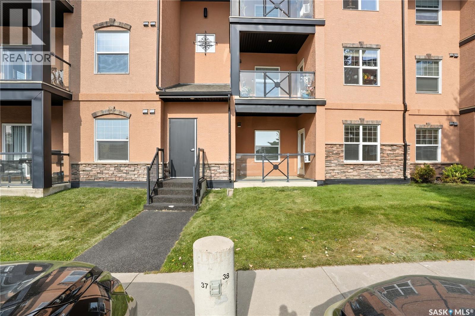B103 103 Wellman Crescent Saskatoon, Saskatchewan S7T 0C1
$240,000Maintenance,
$436 Monthly
Maintenance,
$436 MonthlyWelcome to The Villagio! Pristine main floor condo in the heart of Stonebridge. This open concept condo features two bedrooms and one 4 piece bathroom, in suite laundry, patio, southern exposure and 2 electrified parking stalls. Kitchen features island and eating bar, maple cabinets with soft close hinges and drawers, granite counter tops, and black appliance package including fridge, stove, dishwasher and over the range microwave/hood fan. Laminate flooring is featured in foyer, kitchen, dining and living room, carpet in both bedrooms with large closets and windows. Large 4 piece bathroom with additional storage and a dedicated laundry room with full size stacked washer and dryer with room for storage. Additional features: wall-unit air conditioning, in-suite laundry, convenient main floor access, two electrified parking stalls plus visitor parking. Condo fees include heat, water, building insurance, maintenance and reserve. Pet friendly. Immediate possession. Ideally located within walking distance to Stonegate Shopping Centre (including Walmart), medical offices, restaurants, coffee shops, banks, fitness centers, and other local businesses and services and easy access to bus routes. Do not miss this opportunity! Call today! (id:51699)
Property Details
| MLS® Number | SK020052 |
| Property Type | Single Family |
| Neigbourhood | Stonebridge |
| Community Features | Pets Allowed With Restrictions |
| Features | Corner Site, Wheelchair Access |
| Structure | Deck |
Building
| Bathroom Total | 1 |
| Bedrooms Total | 2 |
| Appliances | Washer, Refrigerator, Intercom, Dishwasher, Dryer, Microwave, Window Coverings, Stove |
| Architectural Style | Low Rise |
| Constructed Date | 2009 |
| Cooling Type | Wall Unit, Window Air Conditioner |
| Heating Type | Baseboard Heaters, Forced Air, Hot Water |
| Size Interior | 872 Sqft |
| Type | Apartment |
Parking
| Surfaced | 2 |
| Parking Space(s) | 3 |
Land
| Acreage | No |
Rooms
| Level | Type | Length | Width | Dimensions |
|---|---|---|---|---|
| Main Level | Living Room | 11 ft | 12 ft | 11 ft x 12 ft |
| Main Level | Dining Room | 7 ft | 6 ft | 7 ft x 6 ft |
| Main Level | Kitchen | 6 ft ,3 in | 12 ft | 6 ft ,3 in x 12 ft |
| Main Level | 4pc Bathroom | Measurements not available | ||
| Main Level | Bedroom | 13 ft ,3 in | 10 ft ,7 in | 13 ft ,3 in x 10 ft ,7 in |
| Main Level | Bedroom | 10 ft ,9 in | 9 ft ,9 in | 10 ft ,9 in x 9 ft ,9 in |
| Main Level | Laundry Room | 5 ft | 4 ft ,8 in | 5 ft x 4 ft ,8 in |
https://www.realtor.ca/real-estate/28950812/b103-103-wellman-crescent-saskatoon-stonebridge
Interested?
Contact us for more information

