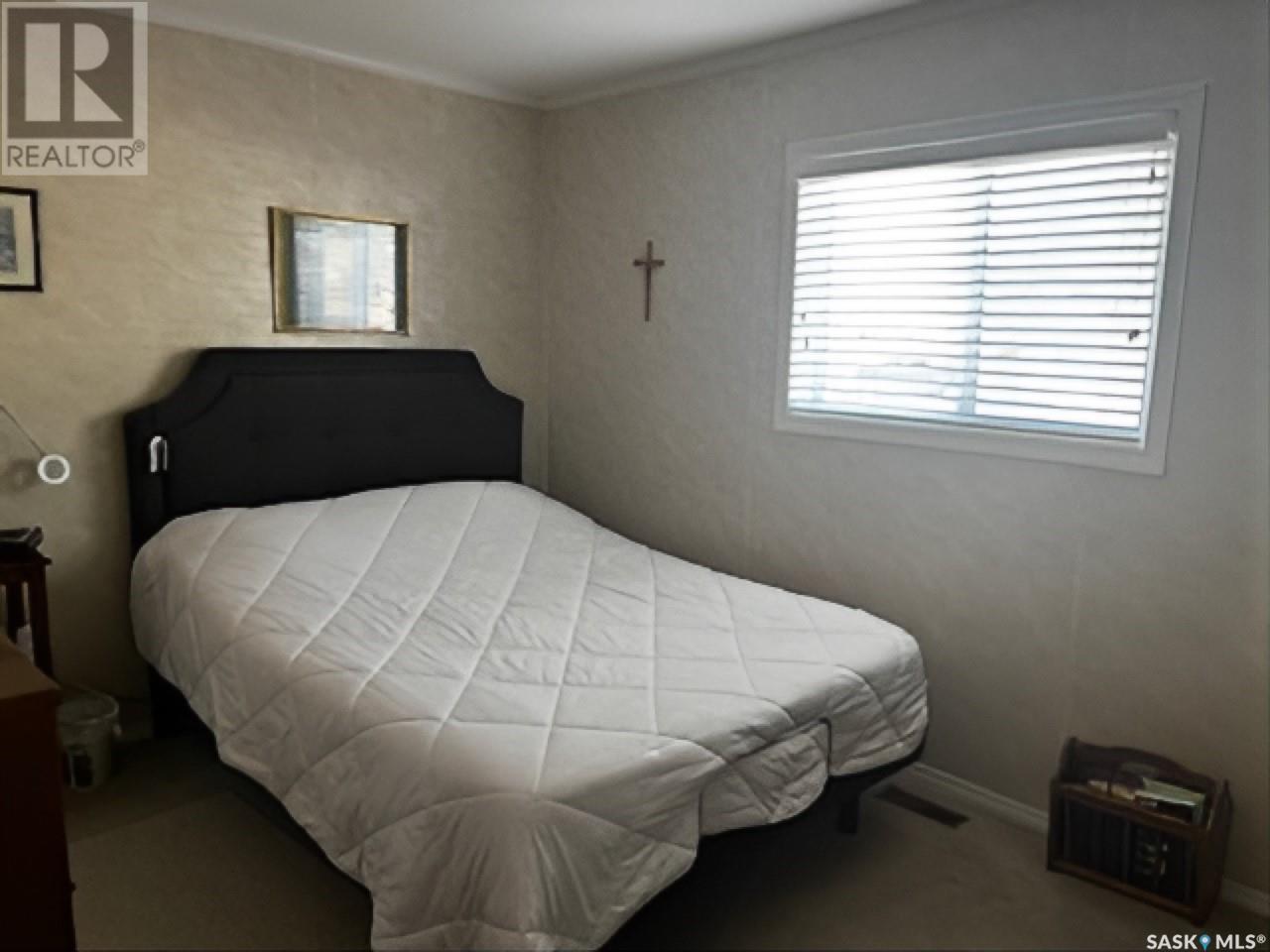3 Bedroom
2 Bathroom
1520 sqft
Mobile Home
Central Air Conditioning, Air Exchanger
Forced Air
Lawn, Garden Area
$229,900
Welcome to this immaculately maintained 1520 sq ft, GRANDEUR Modular Home built in 2014 that is situated in Moose Jaw’s Double J Landlease Community (Lakeview T.C.). It features 3 bedrooms, 2 bathrooms, and offers a great floor plan! The main living area boasts a large Living Room with cathedral ceiling and hardwood floors, and a beautiful kitchen with an adjoining dining area. The kitchen offers an abundance of maple cupboards and counter space to work with. You will find lots of storage with the large walk-in pantry just off the kitchen! At one end of the home, you will find a large master suite with a large walk-in closet and 4-piece ensuite with walk-in tub, tiled backsplash, maple vanity and medicine cabinet. At the other end of the home are 2 additional bedrooms offering flexibility for an office or guest room and another 4-piece bath. The exterior features aluminum LeafGuard protectors on both the house and garage eavestroughs. Attached deck 10’ x 24’. Other features include central air, water softener, underground sprinklers. You will be impressed by the 22’ x 36’ double detached, heated garage featuring a larger 8’ x 10’ door plus a 7’ x 9’ door. There are many options for the extra room that is partitioned off in the garage – 11’x 22’ with 2000-Watt silent running heater and carpeted flooring. Additional buildings that are included are a 12’ x 21’ carpenters shop, a resin garden shed ideal for gas and garden hose storage, and another 7’x7’ yard equipment storage shed. Lot pad rental is presently $661 per month and covers taxes, water and sewer, snow removal and bi-weekly garbage pickup. Located only 5 minutes from big box stores and restaurants. School bus and city bus service close by. See attached feature sheet for many more details. (id:51699)
Property Details
|
MLS® Number
|
SK990690 |
|
Property Type
|
Single Family |
|
Neigbourhood
|
Hillcrest MJ |
|
Features
|
Treed, Double Width Or More Driveway |
|
Structure
|
Deck |
Building
|
Bathroom Total
|
2 |
|
Bedrooms Total
|
3 |
|
Appliances
|
Refrigerator, Dishwasher, Microwave, Window Coverings, Garage Door Opener Remote(s), Hood Fan, Storage Shed, Stove |
|
Architectural Style
|
Mobile Home |
|
Constructed Date
|
2014 |
|
Cooling Type
|
Central Air Conditioning, Air Exchanger |
|
Heating Fuel
|
Natural Gas |
|
Heating Type
|
Forced Air |
|
Size Interior
|
1520 Sqft |
|
Type
|
Mobile Home |
Parking
|
Detached Garage
|
|
|
Heated Garage
|
|
|
Parking Space(s)
|
5 |
Land
|
Acreage
|
No |
|
Landscape Features
|
Lawn, Garden Area |
Rooms
| Level |
Type |
Length |
Width |
Dimensions |
|
Main Level |
Laundry Room |
|
|
6' x 7' |
|
Main Level |
Primary Bedroom |
|
|
12'2" x 15' |
|
Main Level |
4pc Ensuite Bath |
|
|
Measurements not available |
|
Main Level |
Storage |
|
|
6' x 5'4" |
|
Main Level |
Kitchen/dining Room |
|
|
18'8" x 12'9" |
|
Main Level |
Living Room |
|
|
18'8" x 15' |
|
Main Level |
Bedroom |
|
|
12'8" x 9' |
|
Main Level |
Bedroom |
|
|
10' x 12'8" |
|
Main Level |
4pc Bathroom |
|
|
Measurements not available |
https://www.realtor.ca/real-estate/27740576/b6-1295-9th-avenue-ne-moose-jaw-hillcrest-mj




















