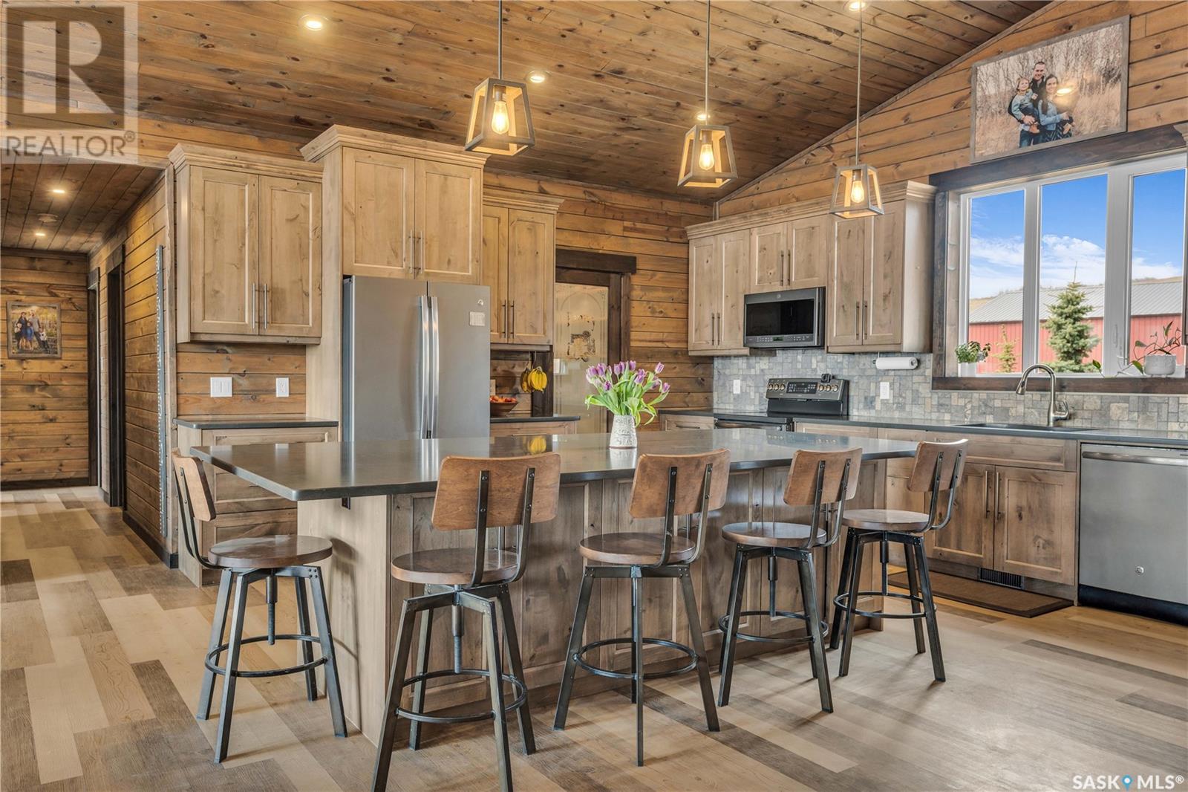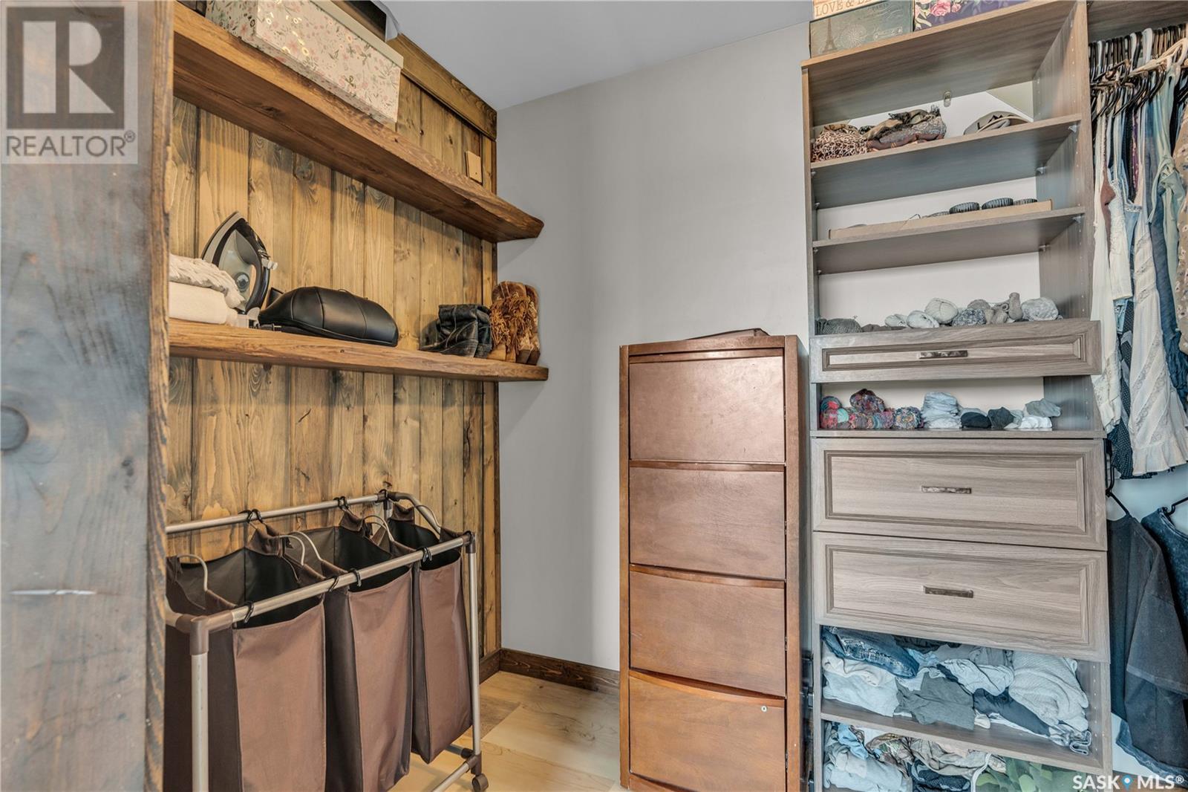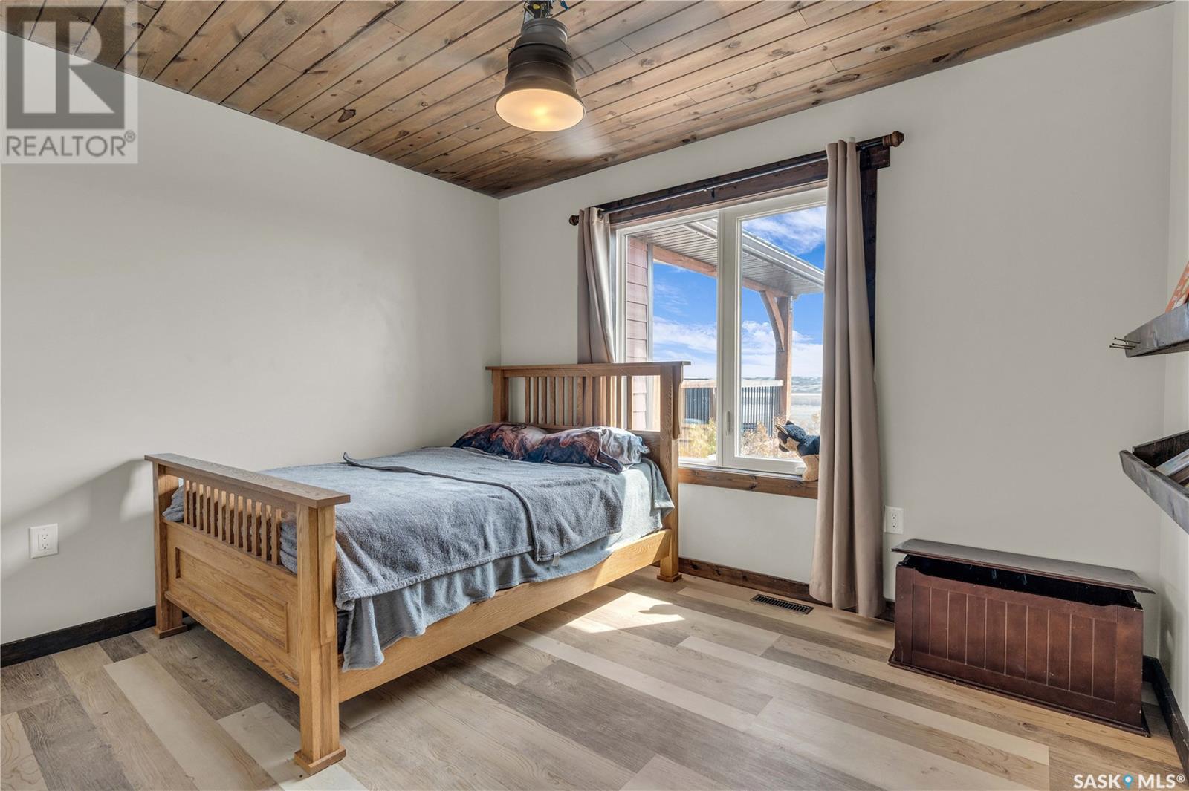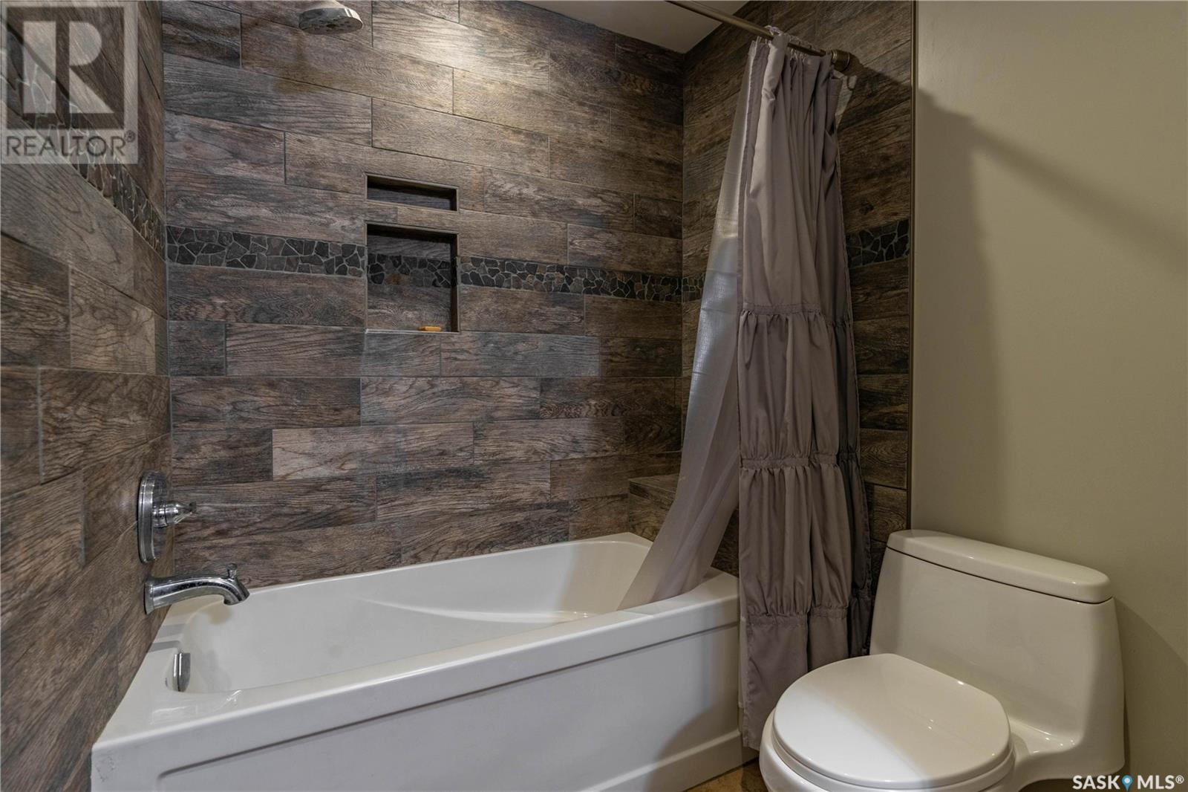4 Bedroom
2 Bathroom
2496 sqft
Bungalow
Fireplace
Central Air Conditioning, Air Exchanger
Forced Air, Hot Water
Acreage
Lawn, Underground Sprinkler
$819,000
Stunning valley views & Sasky skies are 2 things on a long list of what’s to love about this acreage! 30 minutes from Regina & 15 mins to Lumsden, this 14.58 acre parcel is fit for living the dream. An expansive 2,496 sf bungalow ft 4 bdrms & 2 bthrms & dazzles with rustic charm. A front porch welcomes you in to be wowed by the impressive vaulted ceilings & floor to ceiling wood. An open layout flows effortlessly, providing a spacious kitchen perfect for prepping wholesome, home-cooked meals. The dining area is ideal for hosting family get togethers with an unparalleled view from a wall of windows leading to the composite deck overlooking the valley. Grab & blanket & watch the lightning storms dance through the sky, or gather around a fire and let the world melt away as the stars shine. Back inside, the cozy living room ft a corner gas fireplace & unique built-in shelves paying homage to the trees that stood here before this homestead came along. A mudroom with ample storage offers direct entry to the dbl garage w/ in-floor heat and a practical laundry room offers convenience. The primary bdrm is the perfect spot with coffee in hand to catch the morning sunrise, featuring an oversized walk in closet and a moody 4pc ensuite with rock sink, soaker tub, and dual showers to unwind & reconnect with your partner. The other side of the home is perfect for kids or guests, with 3 bedrooms, each with their own walk in closet and the 4pc main bathroom with tile flooring & tub/shower. The next adventure will no doubt lead to the 40x52 shop w forced air heat & a mezz level offering storage or the coolest getaway for kids. You’ll also find a green house & garden area to grow your own food and a swimming hole for long summer days spent watching the kids catch and release frogs. If you envision peaceful days spent on the prairies, our sellers will attest that this land has offered the best country life they ever could have dreamed of. Come on out & see for yourself! (id:51699)
Property Details
|
MLS® Number
|
SK003064 |
|
Property Type
|
Single Family |
|
Community Features
|
School Bus |
|
Features
|
Acreage, Treed, Irregular Lot Size, Rolling |
|
Structure
|
Deck |
Building
|
Bathroom Total
|
2 |
|
Bedrooms Total
|
4 |
|
Appliances
|
Washer, Refrigerator, Dishwasher, Dryer, Microwave, Window Coverings, Garage Door Opener Remote(s), Stove |
|
Architectural Style
|
Bungalow |
|
Basement Development
|
Not Applicable |
|
Basement Type
|
Crawl Space (not Applicable) |
|
Constructed Date
|
2016 |
|
Cooling Type
|
Central Air Conditioning, Air Exchanger |
|
Fireplace Fuel
|
Gas |
|
Fireplace Present
|
Yes |
|
Fireplace Type
|
Conventional |
|
Heating Fuel
|
Natural Gas |
|
Heating Type
|
Forced Air, Hot Water |
|
Stories Total
|
1 |
|
Size Interior
|
2496 Sqft |
|
Type
|
House |
Parking
|
Attached Garage
|
|
|
R V
|
|
|
Gravel
|
|
|
Heated Garage
|
|
|
Parking Space(s)
|
20 |
Land
|
Acreage
|
Yes |
|
Fence Type
|
Fence |
|
Landscape Features
|
Lawn, Underground Sprinkler |
|
Size Irregular
|
14.53 |
|
Size Total
|
14.53 Ac |
|
Size Total Text
|
14.53 Ac |
Rooms
| Level |
Type |
Length |
Width |
Dimensions |
|
Main Level |
Mud Room |
|
|
9'10 x 15'9 |
|
Main Level |
Kitchen |
|
|
15'10 x 21'1 |
|
Main Level |
Dining Room |
|
|
12'6 x 18'9 |
|
Main Level |
Living Room |
|
|
18'6 x 20'5 |
|
Main Level |
Laundry Room |
|
|
16'11 x 13' |
|
Main Level |
Primary Bedroom |
|
|
12'4 x 13' |
|
Main Level |
5pc Ensuite Bath |
|
|
7'3 x 13' |
|
Main Level |
Bedroom |
|
|
12'1 x 13' |
|
Main Level |
Bedroom |
|
|
15'10 x 11'7 |
|
Main Level |
Bedroom |
|
|
16'11 x 11'7 |
|
Main Level |
4pc Bathroom |
|
|
5'9 x 11'4 |
https://www.realtor.ca/real-estate/28187802/bakke-acreage-dufferin-rm-no-190




















































