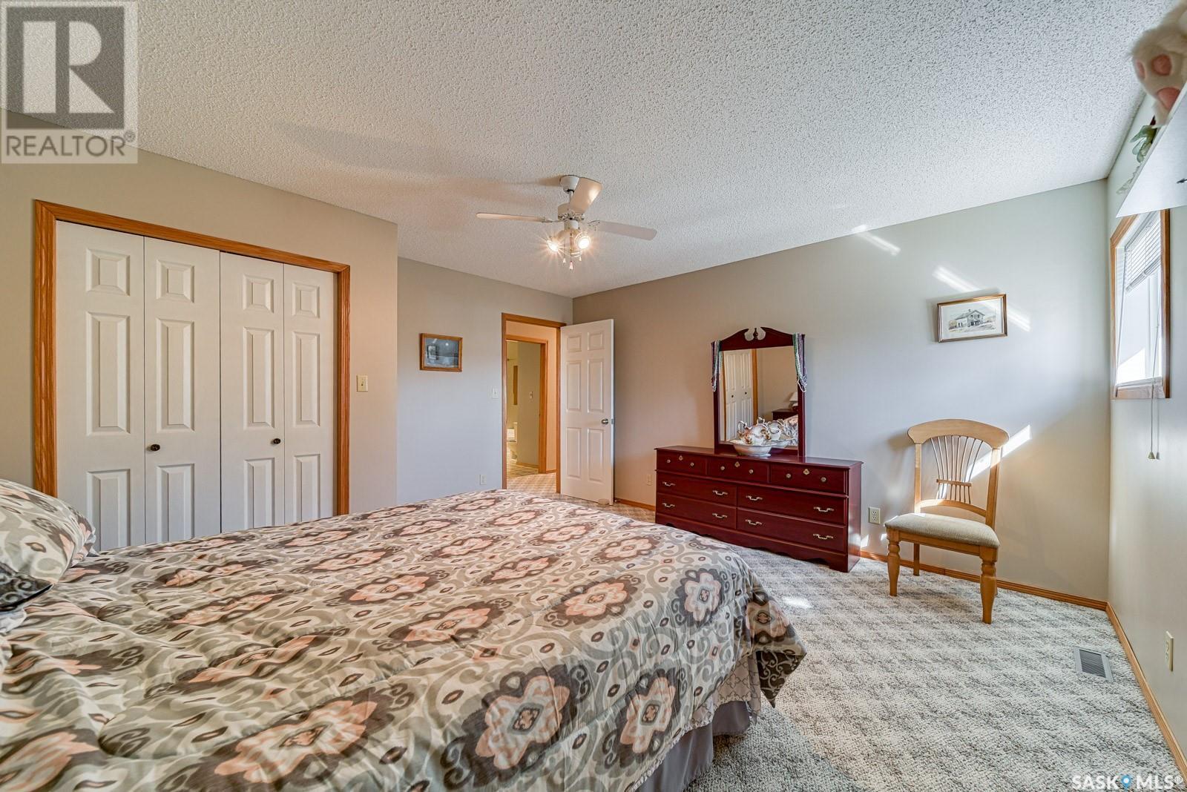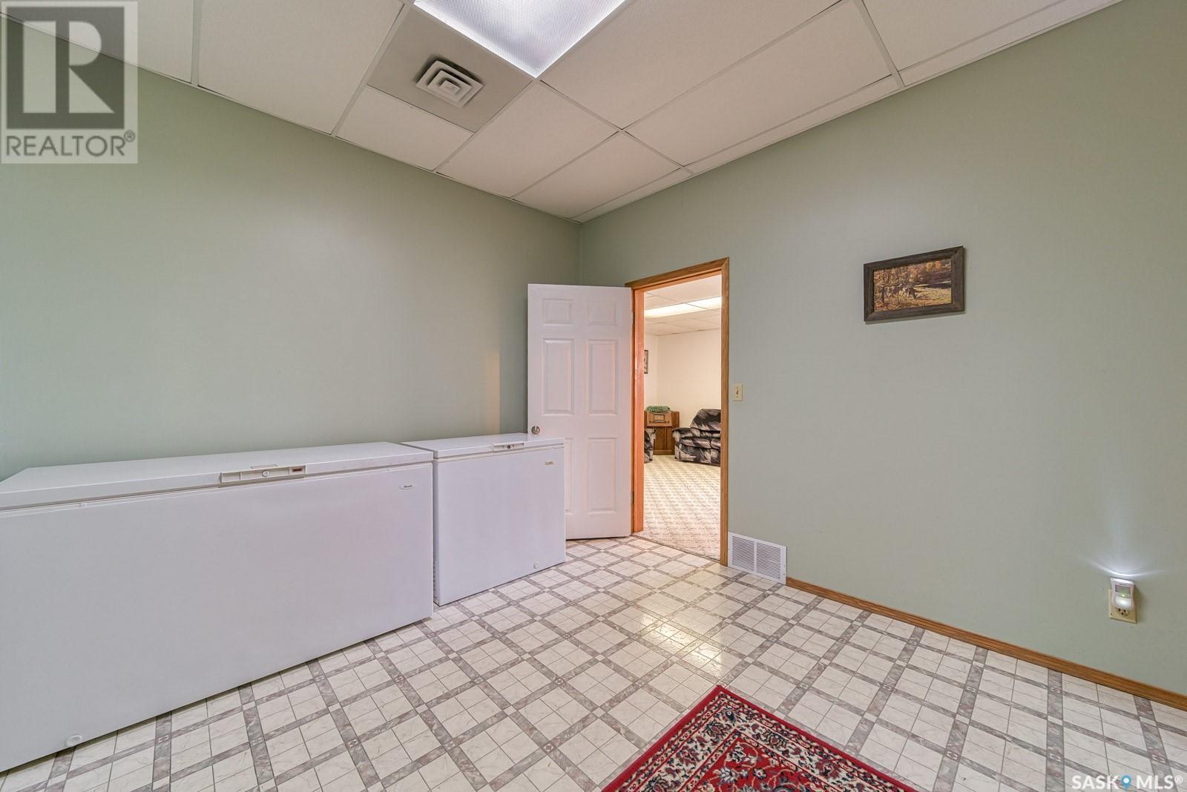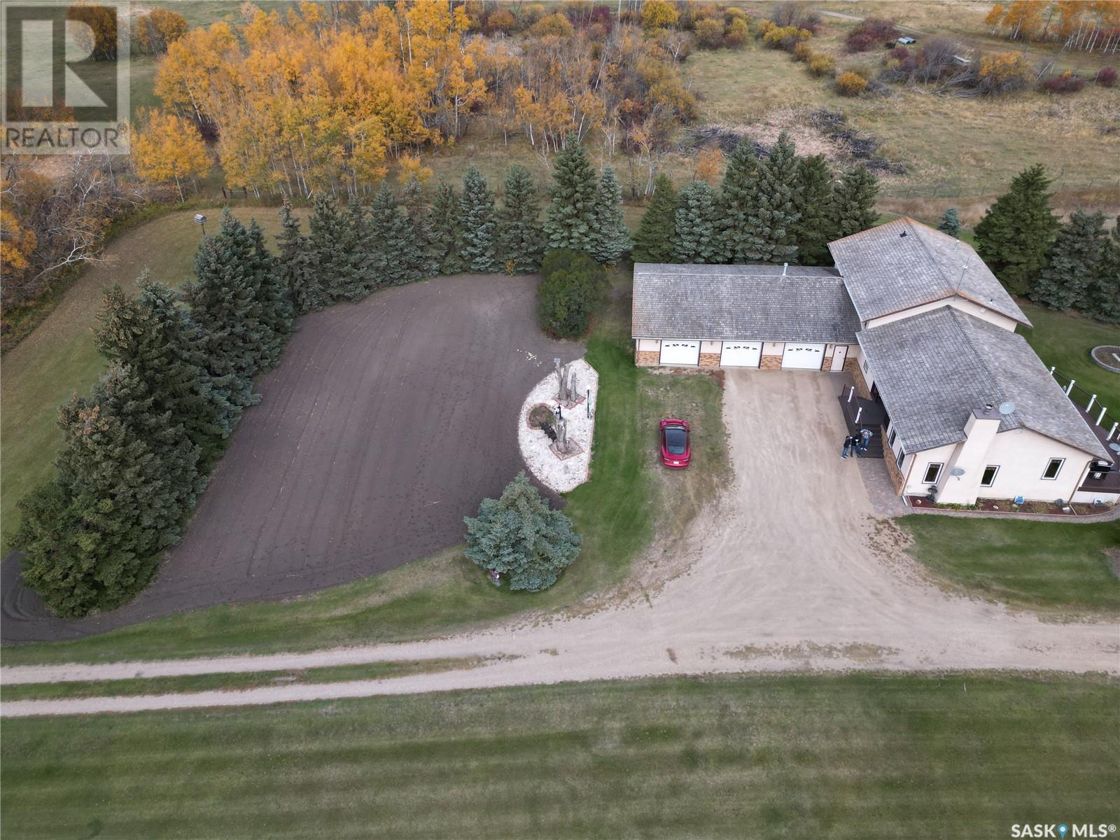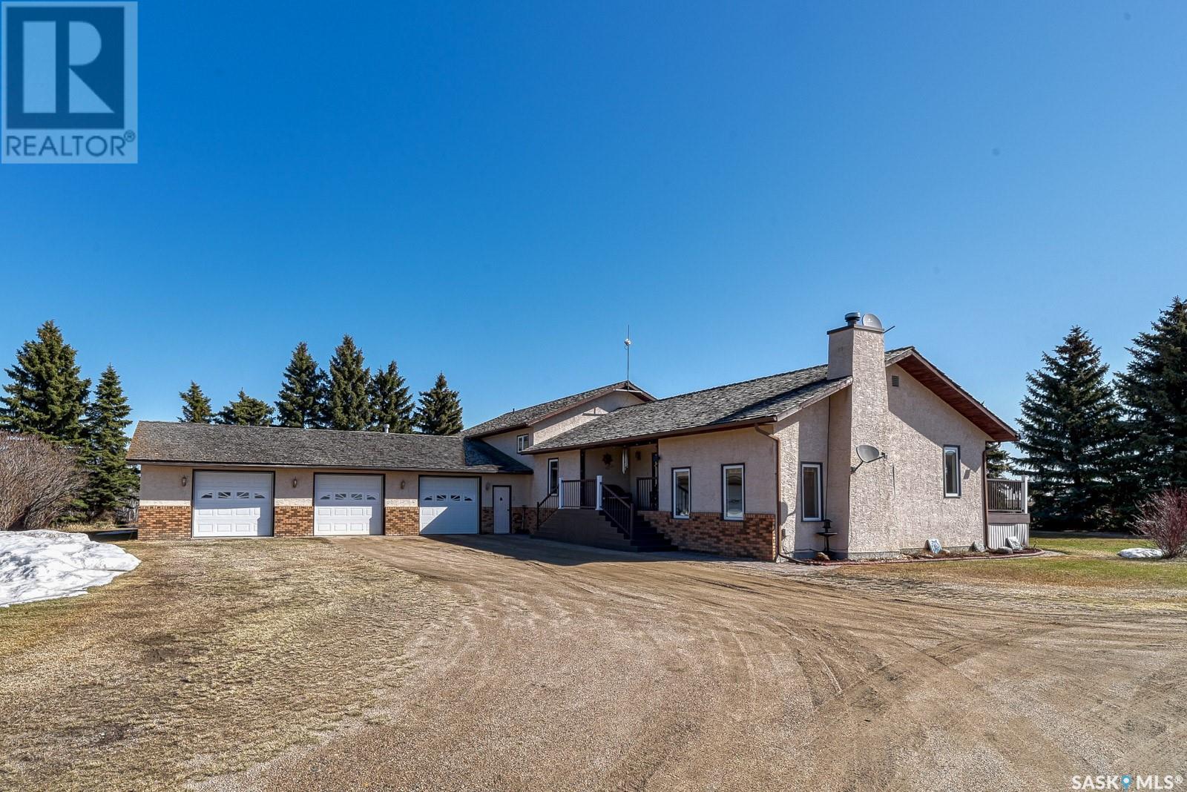4 Bedroom
3 Bathroom
2168 sqft
Fireplace
Forced Air
Acreage
$799,900
Peaceful acreage living with city amenities just a short drive away - you’ll find the best of both worlds with this spacious three level split set on 17.99 well treed acres. Beautiful hardwood floors welcome you as you step into the foyer that opens to a large kitchen and living room. The kitchen offers ample oak cabinetry, tiled backsplash and a double sink that overlooks the private yard. The dining room, with a garden door that leads to a generously sized deck, overlooks the sunken living room that features a gas fireplace. The main floor is completed a convenient four piece bath and office. Upstairs are four bedrooms, a laundry room and a four piece bath with the primary bedroom having a four piece ensuite. The fully developed basement has a spacious recreation room, den, storage and utility rooms. There is direct access from the basement to the oversized triple car garage. A large quonset, barn, watering bowls and a dugout make this the perfect yard for raising animals. This acreage is an ideal location for families with bus service to both elementary and high schools in Balgonie, less than 15 km away. Don’t let this opportunity pass you by! (id:51699)
Property Details
|
MLS® Number
|
SK002789 |
|
Property Type
|
Single Family |
|
Community Features
|
School Bus |
|
Features
|
Acreage |
Building
|
Bathroom Total
|
3 |
|
Bedrooms Total
|
4 |
|
Appliances
|
Washer, Refrigerator, Dishwasher, Dryer, Freezer, Window Coverings, Garage Door Opener Remote(s), Stove |
|
Basement Development
|
Finished |
|
Basement Type
|
Partial, Crawl Space (finished) |
|
Constructed Date
|
1987 |
|
Construction Style Split Level
|
Split Level |
|
Fireplace Fuel
|
Wood |
|
Fireplace Present
|
Yes |
|
Fireplace Type
|
Conventional |
|
Heating Fuel
|
Natural Gas |
|
Heating Type
|
Forced Air |
|
Size Interior
|
2168 Sqft |
|
Type
|
House |
Parking
|
Attached Garage
|
|
|
Gravel
|
|
|
Parking Space(s)
|
10 |
Land
|
Acreage
|
Yes |
|
Fence Type
|
Fence |
|
Size Irregular
|
17.99 |
|
Size Total
|
17.99 Ac |
|
Size Total Text
|
17.99 Ac |
Rooms
| Level |
Type |
Length |
Width |
Dimensions |
|
Second Level |
Bedroom |
|
|
9'10 x 12'1 |
|
Second Level |
Bedroom |
|
|
14'4 x 14'5 |
|
Second Level |
4pc Bathroom |
|
|
x x x |
|
Second Level |
Laundry Room |
|
|
3'0 x 4'11 |
|
Second Level |
Bedroom |
|
|
9'10 x 12'1 |
|
Second Level |
Bedroom |
|
|
12'4 x 14'4 |
|
Second Level |
4pc Ensuite Bath |
|
|
x x x |
|
Basement |
Family Room |
|
|
14'2 x 23'1 |
|
Basement |
Den |
|
|
10'6 x 20'4 |
|
Basement |
Storage |
|
|
10'5 x 11'5 |
|
Basement |
Other |
|
|
11'8 x 14'3 |
|
Main Level |
Living Room |
|
|
12'9 x 17'1 |
|
Main Level |
Kitchen |
|
|
11'4 x 13'8 |
|
Main Level |
Dining Room |
|
|
11'3 x 12'9 |
|
Main Level |
Foyer |
|
|
9'6 x 14'8 |
|
Main Level |
Office |
|
|
9'10 x 11'3 |
|
Main Level |
3pc Bathroom |
|
|
x x x |
https://www.realtor.ca/real-estate/28170989/balgonie-acreage-south-quappelle-rm-no-157


















































