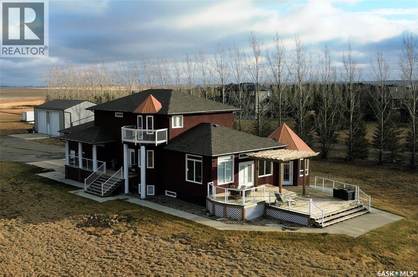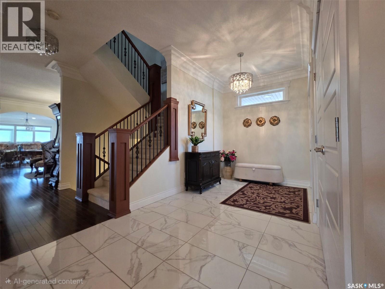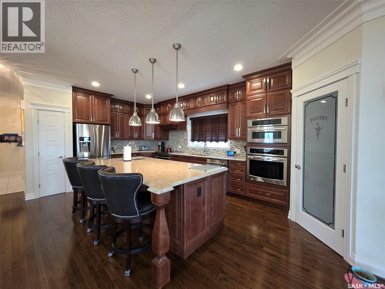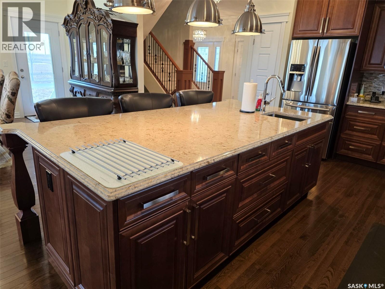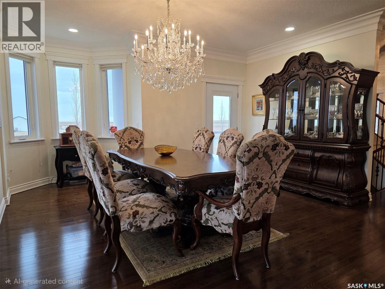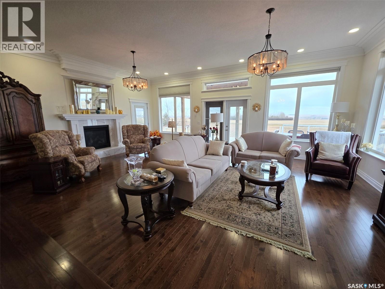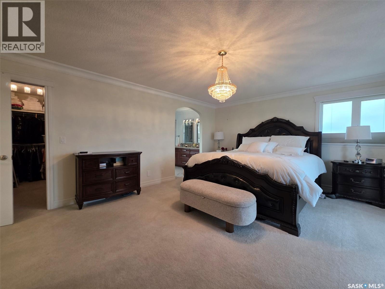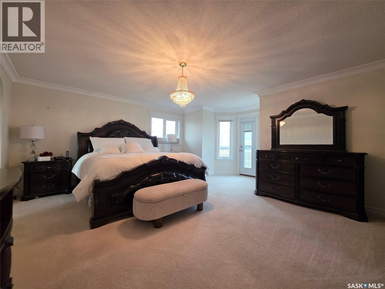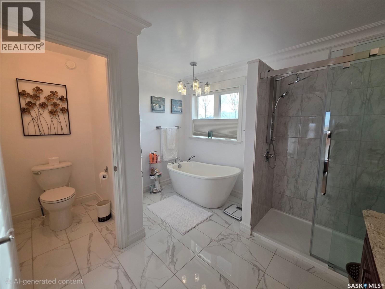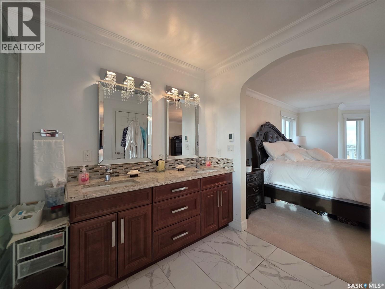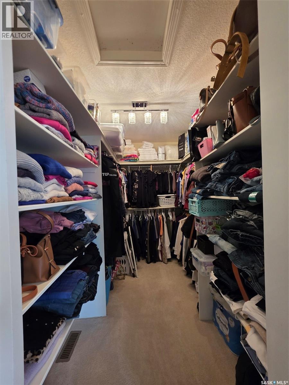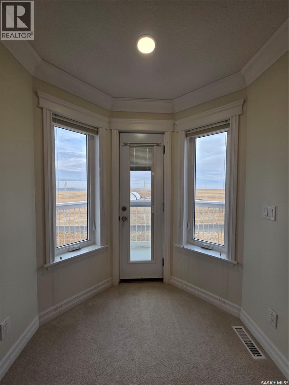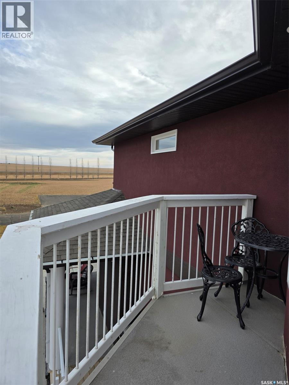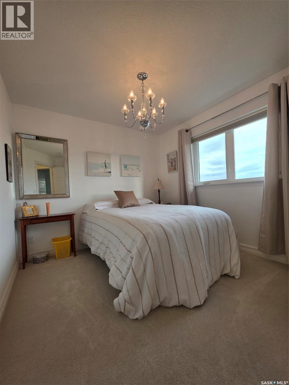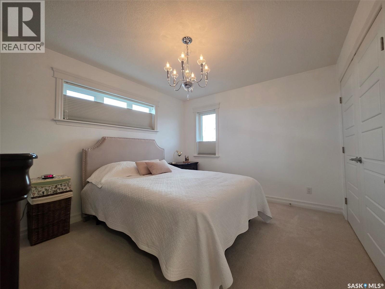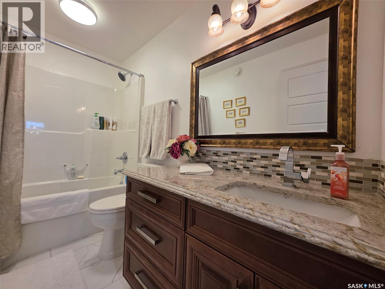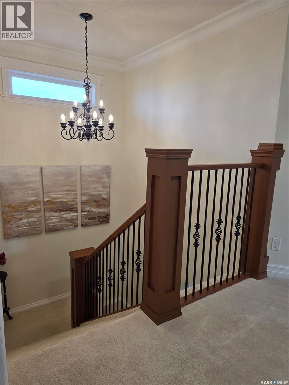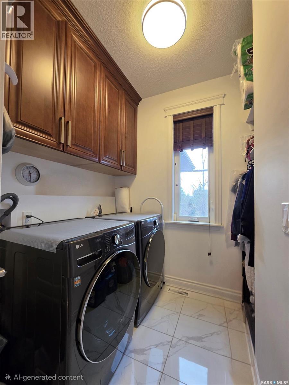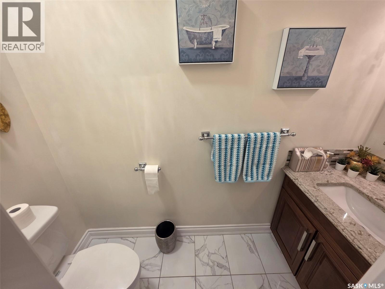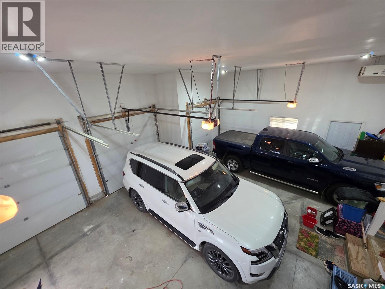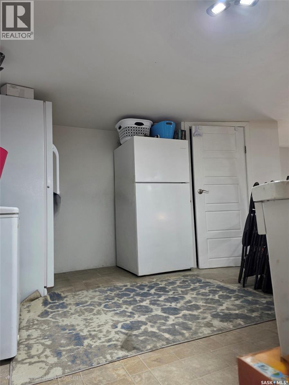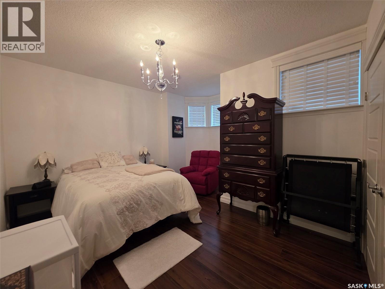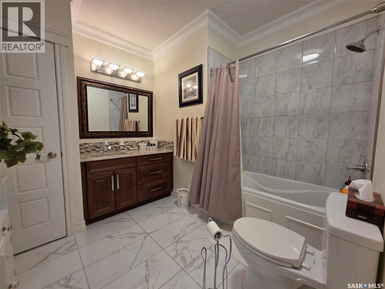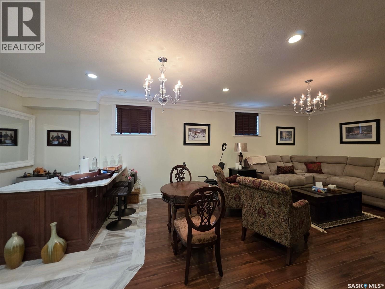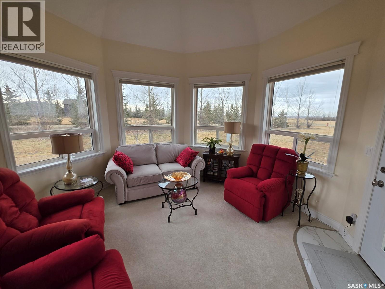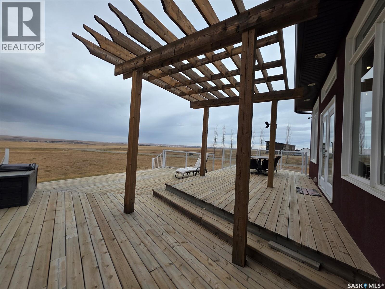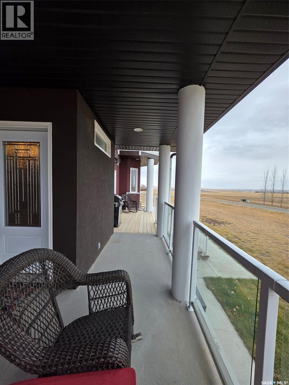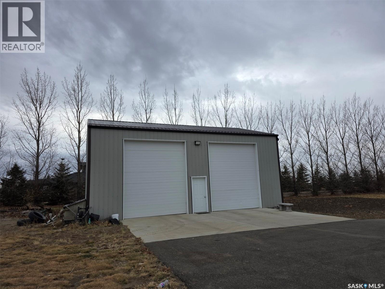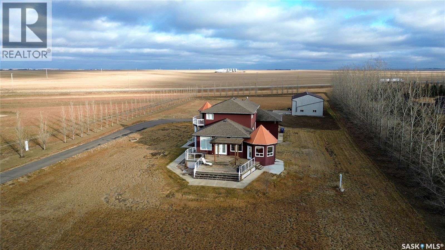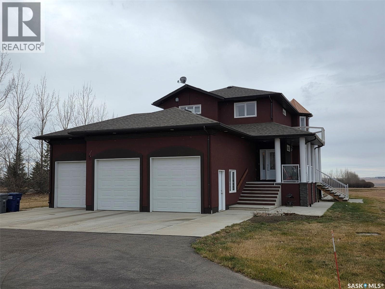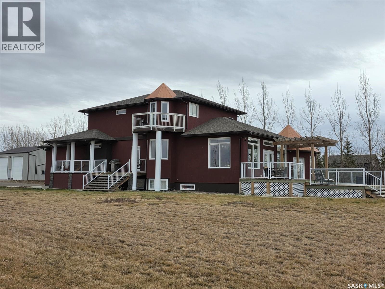4 Bedroom
4 Bathroom
2118 sqft
2 Level
Fireplace
Central Air Conditioning, Air Exchanger
Forced Air, In Floor Heating
Acreage
Lawn, Garden Area
$1,150,000
Welcome to this Executive acreage! Located just minutes south of Swift Current and on 2.5 acres with city water you will find your new home. You can see the pride of ownership the minute you drive down the paved driveway to this amazing home and shop. Enter into the grand foyer with heated tile floor, marvel at the huge kitchen with solid wood cabinets and quartz countertop. Never run out of room to bake with 5, yes 5 ovens! Wood flooring throughout the kitchen, dining with 9' ceilings, the sunk-in great room continues with the quality wood flooring, gas fireplace, garden doors to the large deck and 10' ceilings. From here you can enter the 3 season sunroom with a copper turret that makes a fantastic ceiling focal point from inside. The 2nd floor offers the Primary bedroom complete with a walk-in closet, 5 piece Ensuite, nook leading out to your private balcony and another 2 bedrooms, plus a 4 piece bath. It doesn't stop there, head downstairs to the games room which has a wet bar. A dedicated theatre room with surround sound built into the walls, an office area, bedroom and a 4 piece bathroom with a jet tub! The heated 960 sq ft 3 car attached garage has a balcony space for extra storage. The city water line is connected to a 1500 gallon storage tank which is located under the garage floor. The septic system has a 1500 gallon tank for the solids and a field for the grey water. As you walk out to the 30' X 40' Shop take a look around the outside of the house you will notice cement, this was done to ensure the water always runs away from the foundation. Enjoy the multiple outside seating areas and the large West facing deck to watch the sunset. (id:51699)
Property Details
|
MLS® Number
|
SK024384 |
|
Property Type
|
Single Family |
|
Community Features
|
School Bus |
|
Features
|
Acreage, Treed, Irregular Lot Size, Balcony, Sump Pump |
|
Structure
|
Deck |
Building
|
Bathroom Total
|
4 |
|
Bedrooms Total
|
4 |
|
Appliances
|
Washer, Refrigerator, Dishwasher, Dryer, Alarm System, Garburator, Oven - Built-in, Humidifier, Window Coverings, Garage Door Opener Remote(s), Hood Fan, Stove |
|
Architectural Style
|
2 Level |
|
Basement Development
|
Finished |
|
Basement Type
|
Full (finished) |
|
Constructed Date
|
2018 |
|
Cooling Type
|
Central Air Conditioning, Air Exchanger |
|
Fire Protection
|
Alarm System |
|
Fireplace Fuel
|
Gas |
|
Fireplace Present
|
Yes |
|
Fireplace Type
|
Conventional |
|
Heating Fuel
|
Electric, Natural Gas |
|
Heating Type
|
Forced Air, In Floor Heating |
|
Stories Total
|
2 |
|
Size Interior
|
2118 Sqft |
|
Type
|
House |
Parking
|
Attached Garage
|
|
|
R V
|
|
|
Heated Garage
|
|
|
Parking Space(s)
|
10 |
Land
|
Acreage
|
Yes |
|
Landscape Features
|
Lawn, Garden Area |
|
Size Frontage
|
202 Ft |
|
Size Irregular
|
2.51 |
|
Size Total
|
2.51 Ac |
|
Size Total Text
|
2.51 Ac |
Rooms
| Level |
Type |
Length |
Width |
Dimensions |
|
Second Level |
Bedroom |
|
|
9'6" x 9'6" |
|
Second Level |
Bedroom |
|
|
12'6" x 10'8" |
|
Second Level |
Primary Bedroom |
|
|
18'8" x 14'7" |
|
Second Level |
Dining Nook |
|
|
4' x 5' |
|
Second Level |
5pc Ensuite Bath |
|
|
9'9" x 13'1" |
|
Second Level |
4pc Bathroom |
|
|
9'7" x 4'11" |
|
Basement |
Games Room |
|
|
18'4" x 13'9" |
|
Basement |
Other |
|
|
8'3" x 13'9" |
|
Basement |
Bedroom |
|
|
13'3" x 9'7" |
|
Basement |
4pc Bathroom |
|
|
9'2" x 9'9" |
|
Basement |
Media |
|
|
23'9" x 15'11" |
|
Basement |
Office |
|
|
8'6" x 8'11" |
|
Main Level |
Kitchen |
|
|
16'1" x 23' |
|
Main Level |
Dining Room |
|
|
8'5" x 15'4" |
|
Main Level |
Dining Nook |
|
|
3'9" x 5'4" |
|
Main Level |
Other |
|
|
24'11" x 19'4" |
|
Main Level |
Sunroom |
|
|
13'5" x 12'11" |
|
Main Level |
Laundry Room |
|
|
8'5" x 5'4" |
|
Main Level |
Foyer |
|
|
20'9" x 7'5" |
|
Main Level |
2pc Bathroom |
|
|
8'1" x 2'11" |
https://www.realtor.ca/real-estate/29121210/banman-acreage-swift-current-rm-no-137

