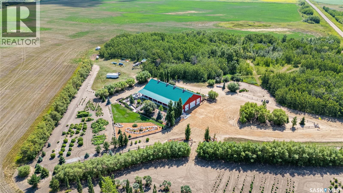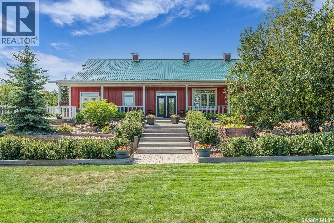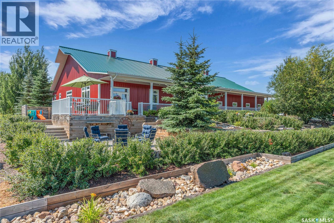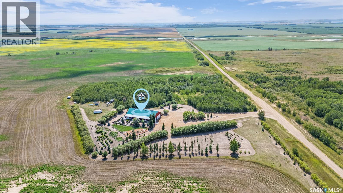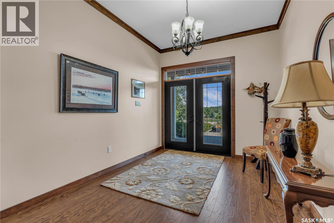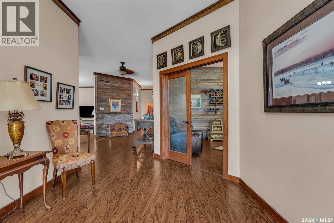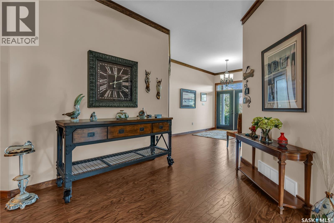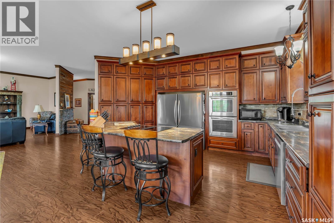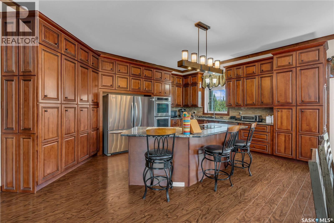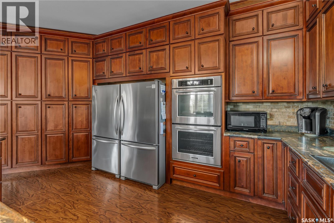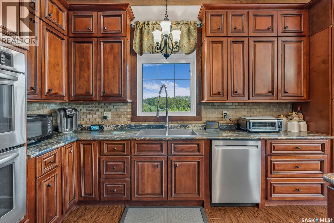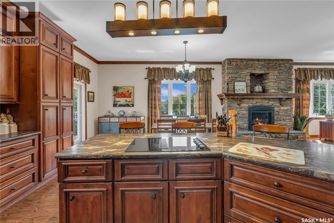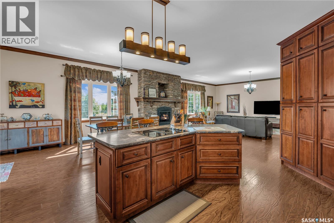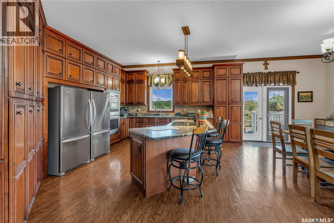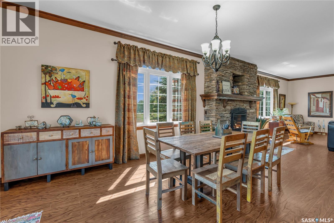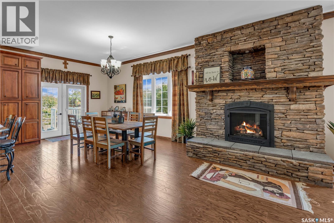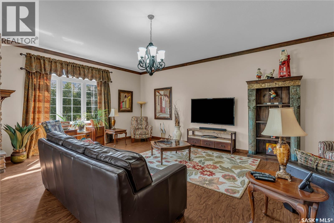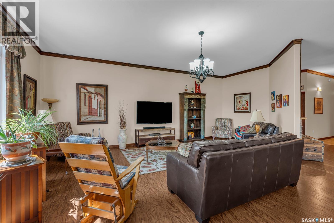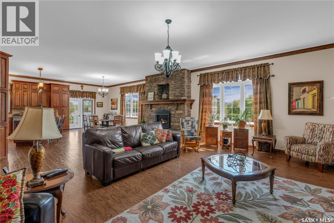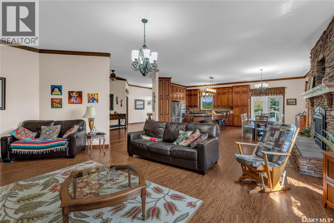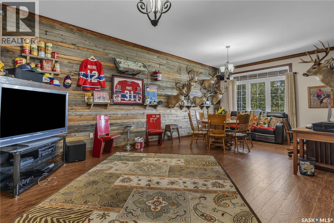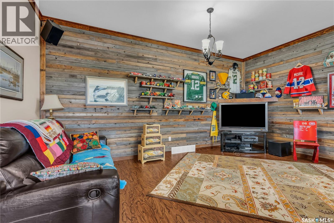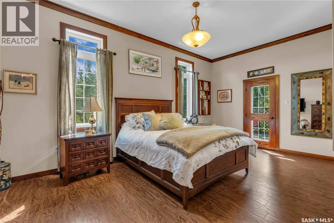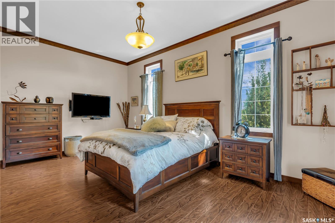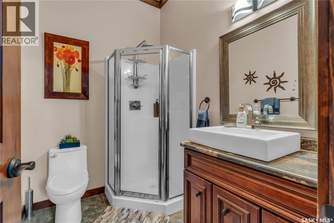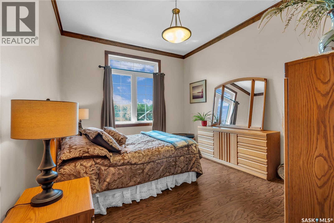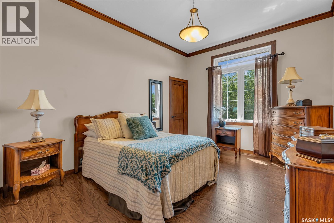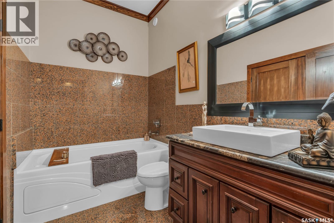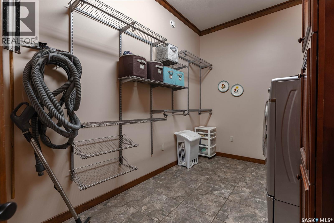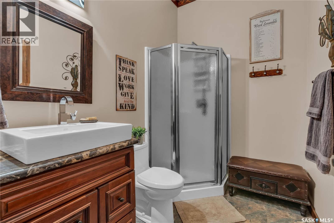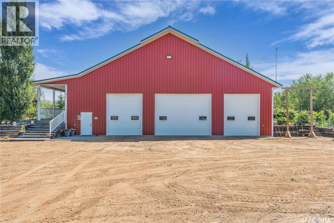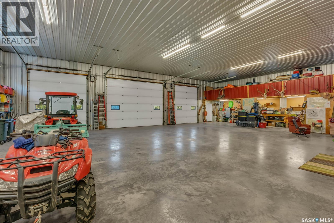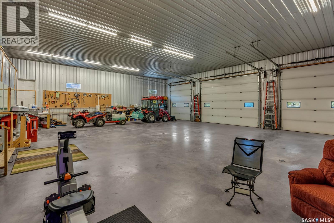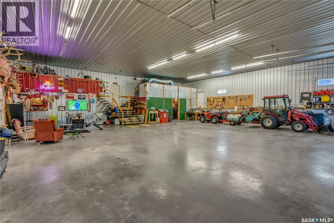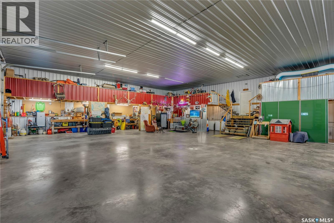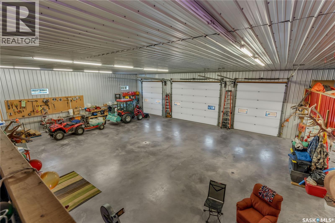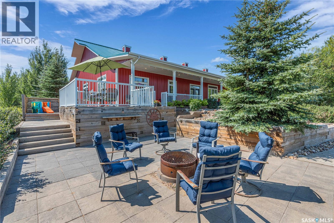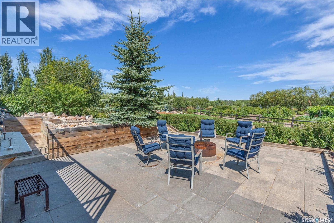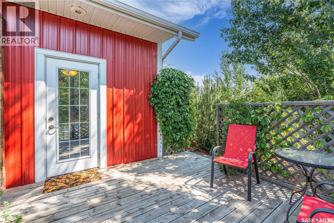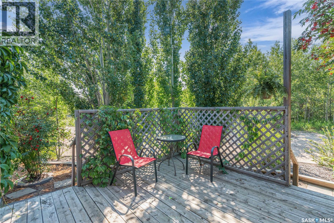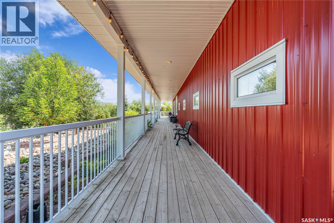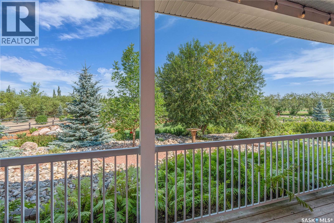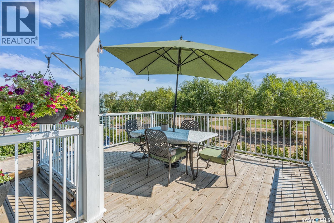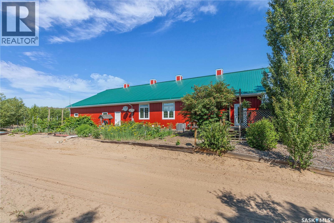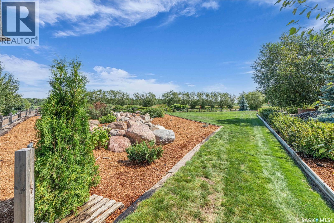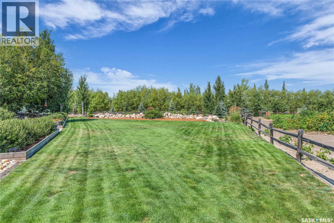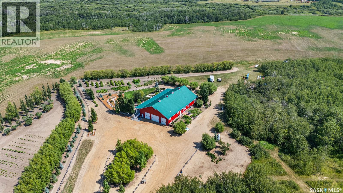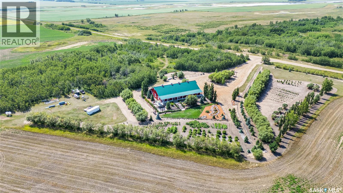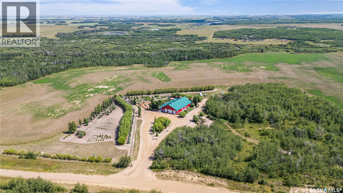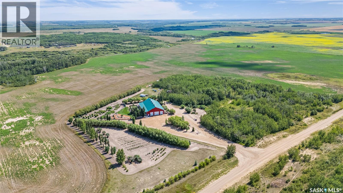3 Bedroom
3 Bathroom
3060 sqft
Bungalow
Fireplace
Central Air Conditioning
Forced Air, In Floor Heating
Acreage
Lawn, Underground Sprinkler, Garden Area
$1,149,000
Welcome to Turtle River Quarter — 159 acres of Saskatchewan countryside offering upscale rural living, income potential, and endless recreation. Just 14 km from Edam (home to a K-12 school only 14 km away, with bus pickup right at your door) and 62 km from North Battleford, this gently rolling property includes 90 cultivated acres currently rented out for income, with the remainder in pasture, bush, and the scenic Turtle River. At the heart of the property is a custom-built 3,060 sq. ft. barndominium (2013) with an ICF block foundation, in-floor heating, and durable metal siding and roof. Inside, soaring 10’ ceilings, a rustic stone fireplace, and solid fir interior doors and trim add warmth and character. The chef’s kitchen boasts two built-in ovens and two full-sized refrigerators—perfect for entertaining or hosting large groups. Three spacious bedrooms each have walk-in closets, with the primary suite offering an elegant ensuite and a patio door leading to a private deck. An additional sitting room provides another comfortable space to relax, which could easily double as an extra bedroom if needed. Connected to the home is a 2,940 sq. ft. heated shop with a three-car garage and RV bay. The landscaped 3-acre yard includes a two-tier deck, orchard with multiple fruit trees, fire pit, three garden plots, a 100-yard shooting range, and a hunting blind—making it an ideal hunting lodge or retreat. With a deep well, propane heat, septic system, and new air conditioning, Turtle River Quarter blends comfort, privacy, and nature into one exceptional package. This isn’t just a home—it’s a lifestyle. Here, you can grow your own food in the gardens and orchard, watch deer and other wildlife wander through your yard, and breathe in the fresh country air. Spend your days surrounded by nature’s beauty, and your evenings taking in the peace and quiet you truly deserve. Book your private showing today and experience everything this incredible property has to offer. (id:51699)
Property Details
|
MLS® Number
|
SK015605 |
|
Property Type
|
Single Family |
|
Community Features
|
School Bus |
|
Features
|
Acreage, Treed, Rolling, Rectangular |
|
Structure
|
Deck, Patio(s) |
Building
|
Bathroom Total
|
3 |
|
Bedrooms Total
|
3 |
|
Appliances
|
Washer, Refrigerator, Satellite Dish, Dishwasher, Dryer, Oven - Built-in, Window Coverings, Storage Shed, Stove |
|
Architectural Style
|
Bungalow |
|
Basement Development
|
Not Applicable |
|
Basement Type
|
Crawl Space (not Applicable) |
|
Constructed Date
|
2013 |
|
Cooling Type
|
Central Air Conditioning |
|
Fireplace Fuel
|
Gas |
|
Fireplace Present
|
Yes |
|
Fireplace Type
|
Conventional |
|
Heating Fuel
|
Propane |
|
Heating Type
|
Forced Air, In Floor Heating |
|
Stories Total
|
1 |
|
Size Interior
|
3060 Sqft |
|
Type
|
House |
Parking
|
Attached Garage
|
|
|
R V
|
|
|
Gravel
|
|
|
Heated Garage
|
|
|
Parking Space(s)
|
10 |
Land
|
Acreage
|
Yes |
|
Fence Type
|
Fence |
|
Landscape Features
|
Lawn, Underground Sprinkler, Garden Area |
|
Size Irregular
|
159.63 |
|
Size Total
|
159.63 Ac |
|
Size Total Text
|
159.63 Ac |
Rooms
| Level |
Type |
Length |
Width |
Dimensions |
|
Main Level |
Kitchen |
|
|
15'2 x 18'5 |
|
Main Level |
Dining Room |
|
|
16'1 x 9'0 |
|
Main Level |
3pc Bathroom |
|
|
8'1 x 5'10 |
|
Main Level |
Laundry Room |
|
|
7'11 x 13'11 |
|
Main Level |
Primary Bedroom |
|
|
18'9 x 11'0 |
|
Main Level |
3pc Ensuite Bath |
|
|
7'4 x 5'10 |
|
Main Level |
Bedroom |
|
|
14'6 x 11'4 |
|
Main Level |
Bedroom |
|
|
11'6 x 14'5 |
|
Main Level |
Living Room |
|
|
23'10 x 20'2 |
|
Main Level |
3pc Bathroom |
|
|
9'2 x 5'11 |
|
Main Level |
Foyer |
|
|
9'10 x 16'1 |
|
Main Level |
Other |
|
|
25'3 x 13'10 |
https://www.realtor.ca/real-estate/28732350/barndominium-at-turtle-river-turtle-river-rm-no-469

