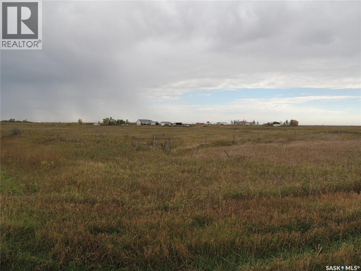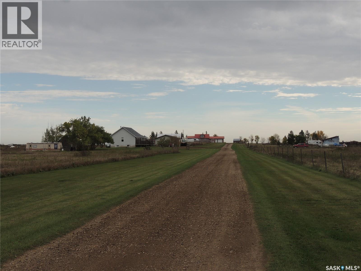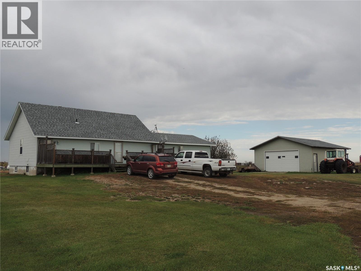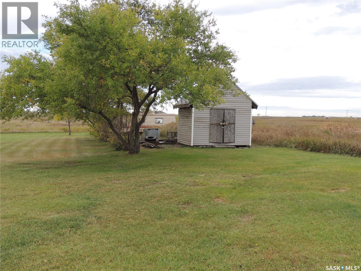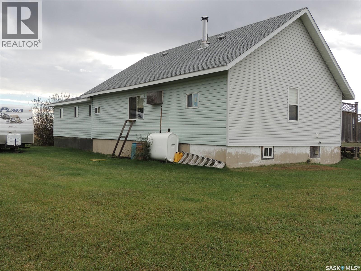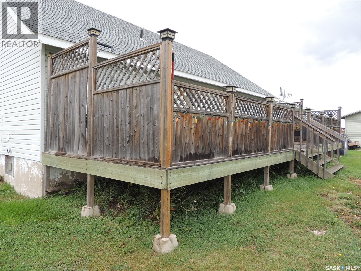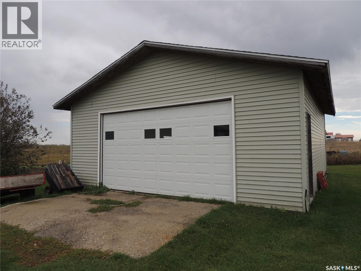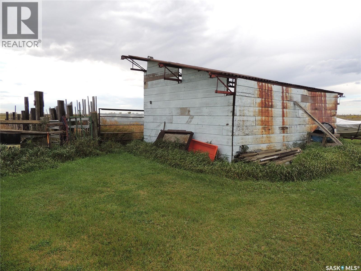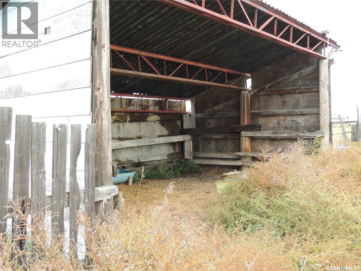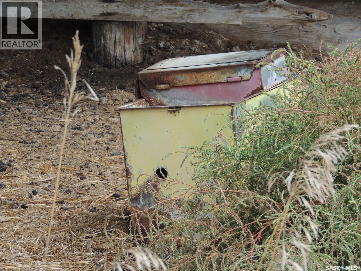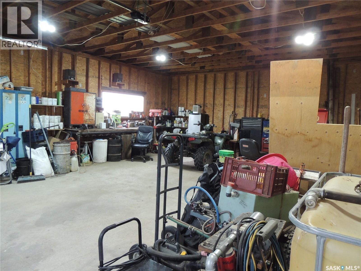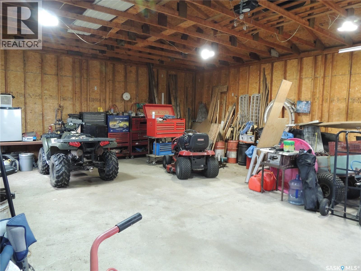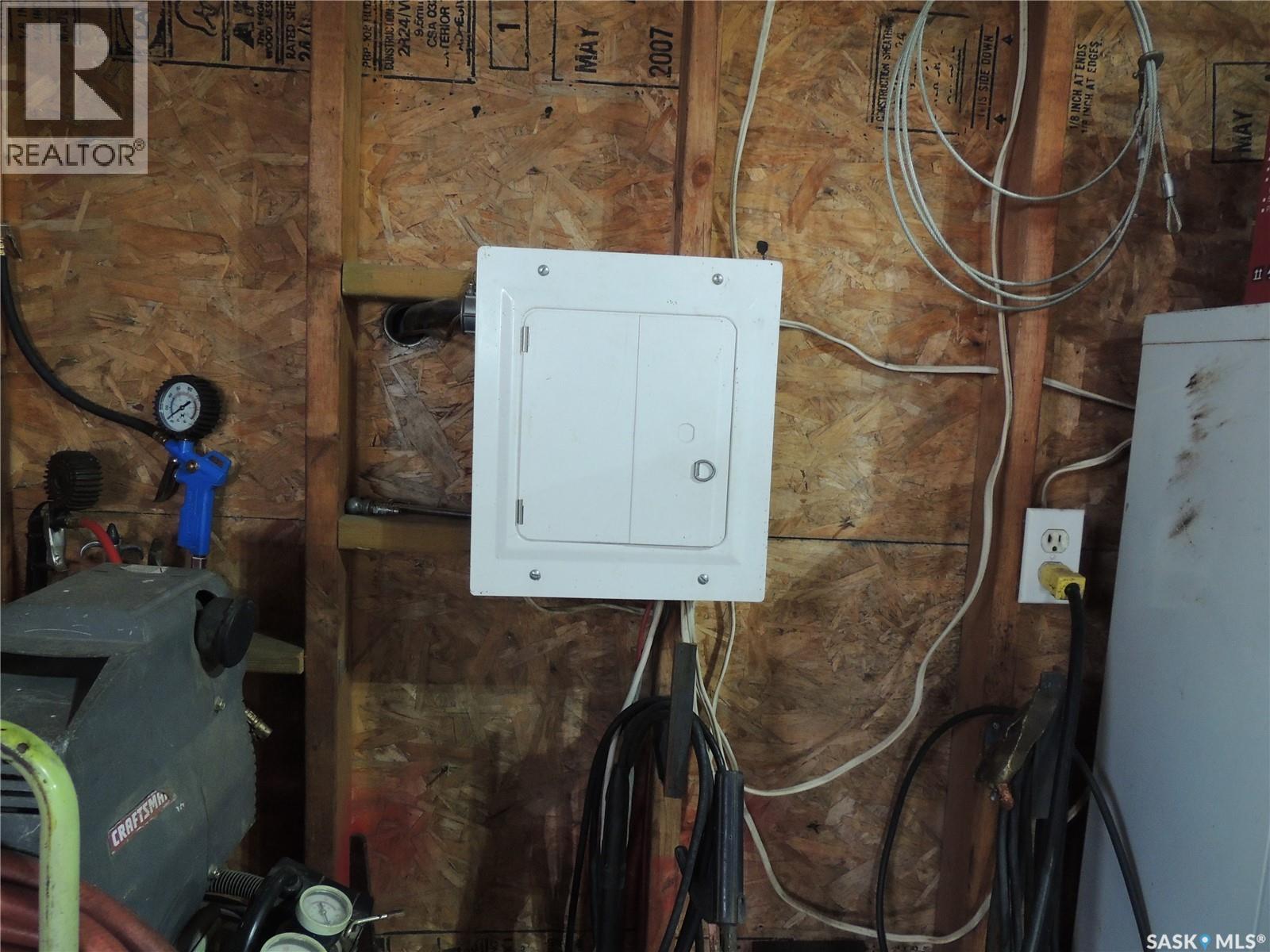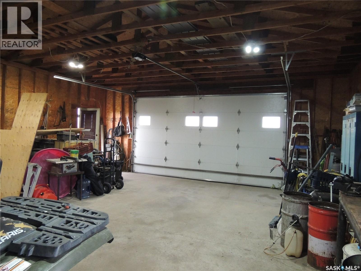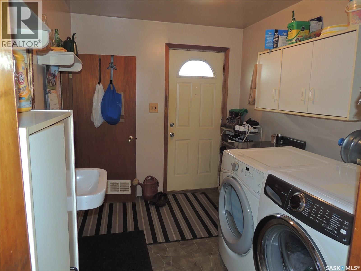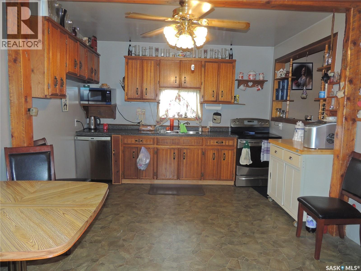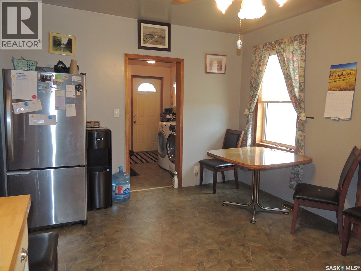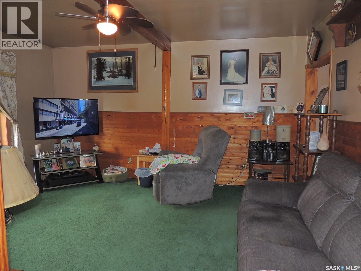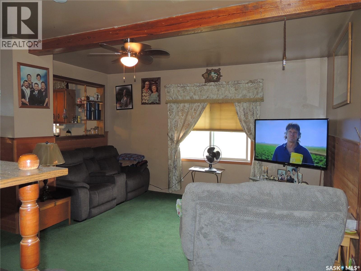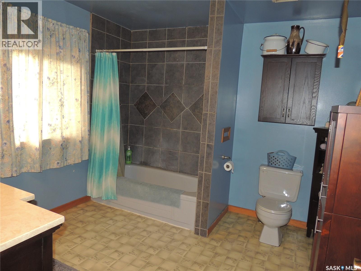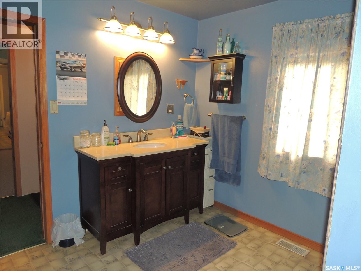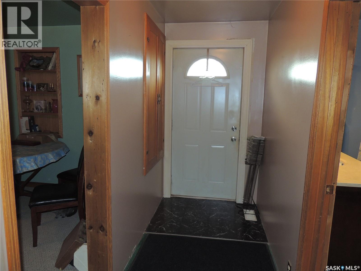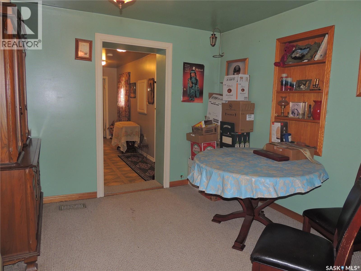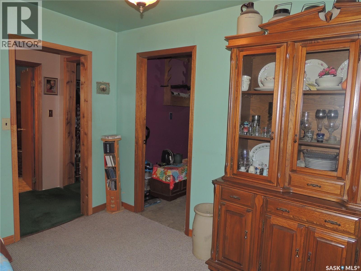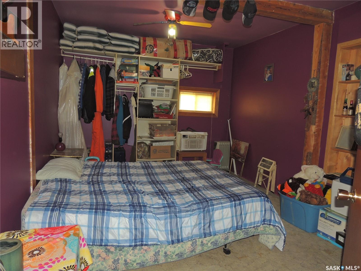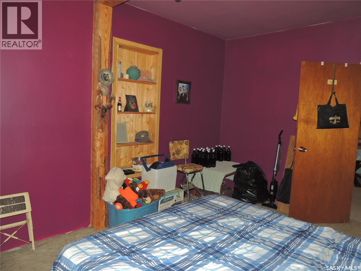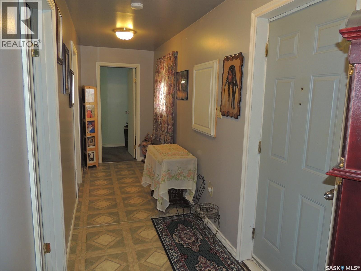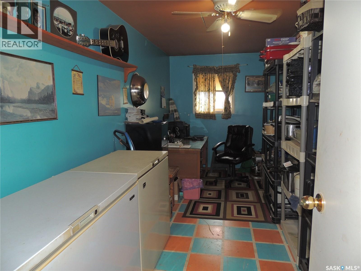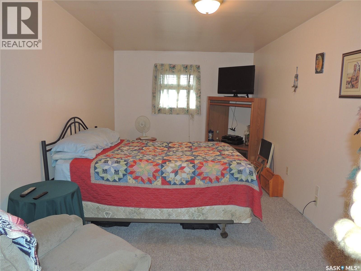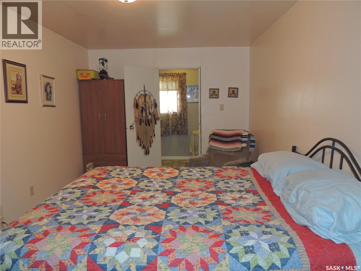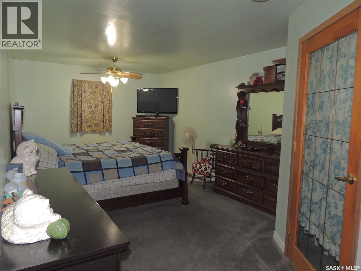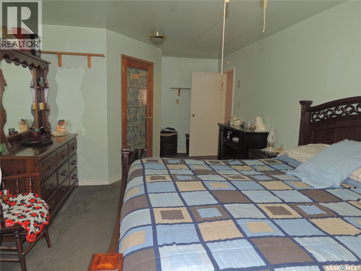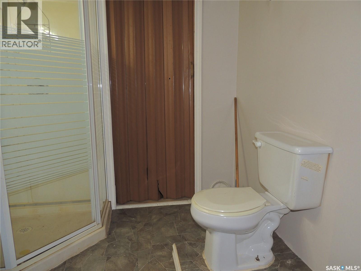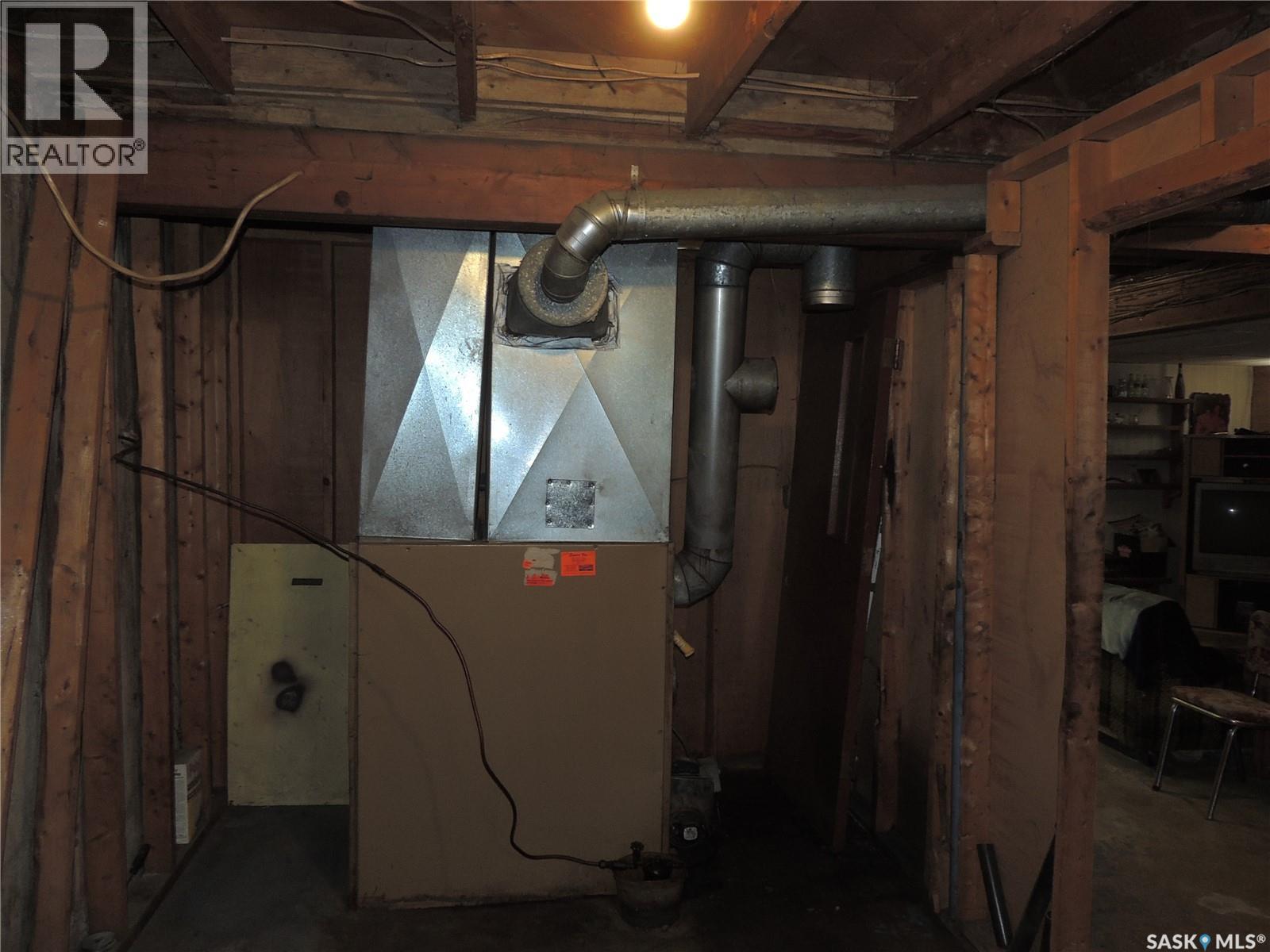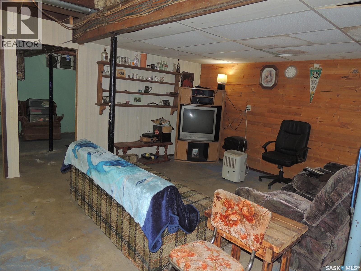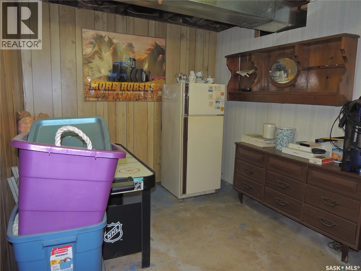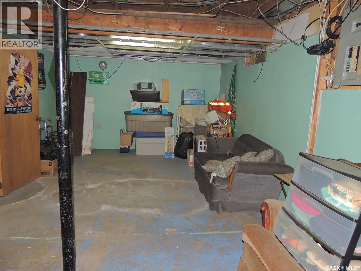3 Bedroom
2 Bathroom
1697 sqft
Bungalow
Forced Air
Acreage
Lawn
$265,000
This acreage is on 80.45 acres. It is set up for someone with horses or cattle. There is a portion fenced with corrals and wind break building with watering bowl. A portion of the land is good for hay. The yard has plenty of grass and trees. There is a detached garage with power and concrete floor. The storage shed provides extra room to keep lawn care items in. The front of the home has a large deck. The main entrance has access to the living room with dining room off of it. There is a full bathroom also off the entrance. The side entrance has the laundry room and access to the basement. The main floor has three large bedrooms, and a den. The basement is partially finished with the utility room, 3 piece bathroom, and rumpus rooms. (id:51699)
Property Details
|
MLS® Number
|
SK019823 |
|
Property Type
|
Single Family |
|
Community Features
|
School Bus |
|
Features
|
Acreage, Treed, Irregular Lot Size |
|
Structure
|
Deck |
Building
|
Bathroom Total
|
2 |
|
Bedrooms Total
|
3 |
|
Appliances
|
Washer, Refrigerator, Dishwasher, Dryer, Storage Shed, Stove |
|
Architectural Style
|
Bungalow |
|
Basement Development
|
Partially Finished |
|
Basement Type
|
Partial (partially Finished) |
|
Heating Fuel
|
Oil |
|
Heating Type
|
Forced Air |
|
Stories Total
|
1 |
|
Size Interior
|
1697 Sqft |
|
Type
|
House |
Parking
|
Detached Garage
|
|
|
Gravel
|
|
|
Parking Space(s)
|
20 |
Land
|
Acreage
|
Yes |
|
Fence Type
|
Fence, Partially Fenced |
|
Landscape Features
|
Lawn |
|
Size Irregular
|
80.45 |
|
Size Total
|
80.45 Ac |
|
Size Total Text
|
80.45 Ac |
Rooms
| Level |
Type |
Length |
Width |
Dimensions |
|
Basement |
3pc Bathroom |
|
|
7'0 x 6'0 |
|
Main Level |
Bedroom |
|
|
22'8 x 11'2 |
|
Main Level |
Bedroom |
|
|
17'4 x 9'8 |
|
Main Level |
Bedroom |
|
|
15'2 x 10'8 |
|
Main Level |
Den |
|
|
17'4 x 7'3 |
|
Main Level |
4pc Bathroom |
|
|
9'9 x 9'11 |
|
Main Level |
Laundry Room |
|
|
9'9 x 7'6 |
|
Main Level |
Kitchen |
|
|
15'3 x 11'8 |
|
Main Level |
Living Room |
|
|
14'3 x 15'3 |
|
Main Level |
Dining Room |
|
|
10'7 x 10'0 |
https://www.realtor.ca/real-estate/28937654/boehmer-acreage-coalfields-rm-no-4

