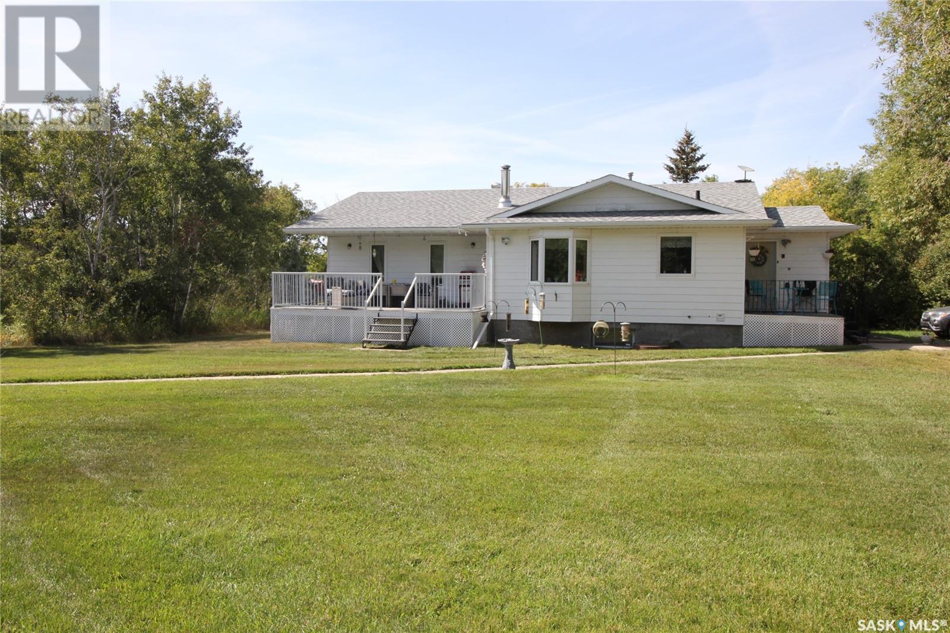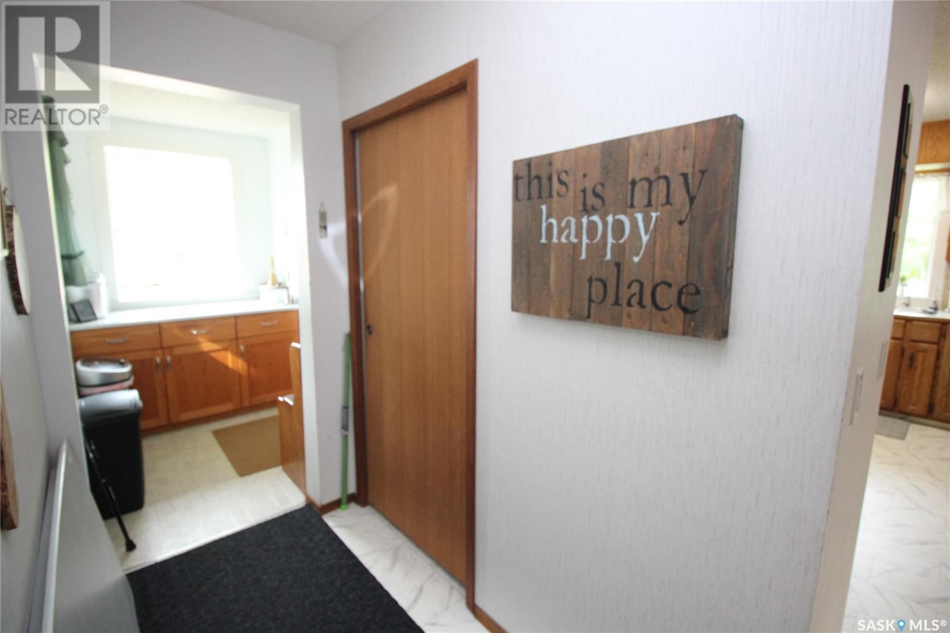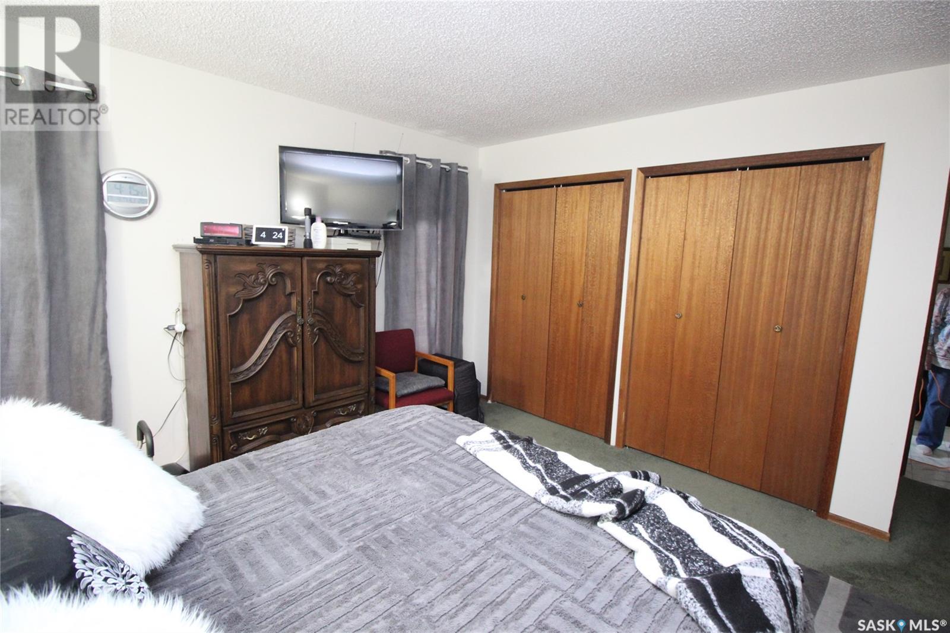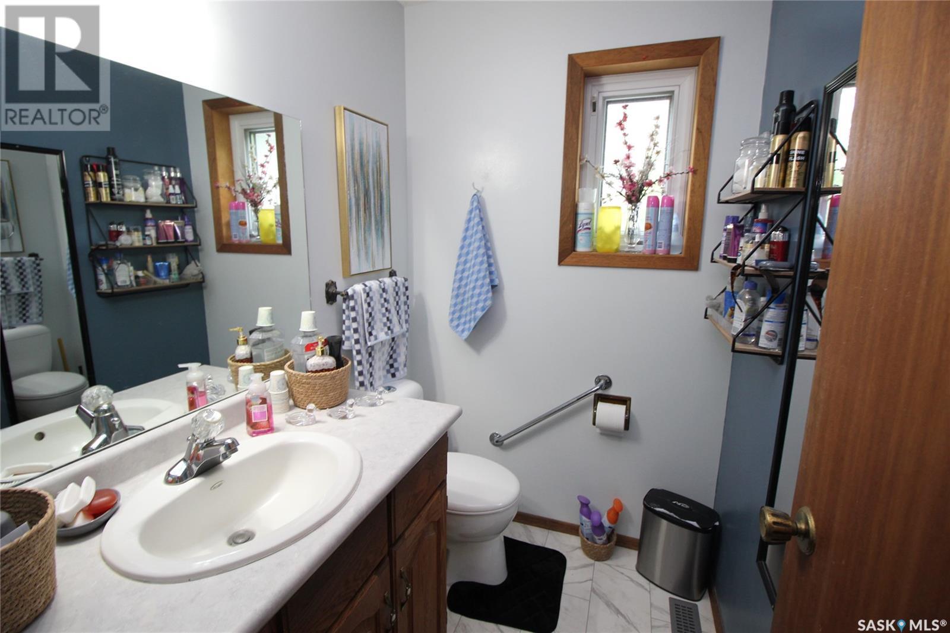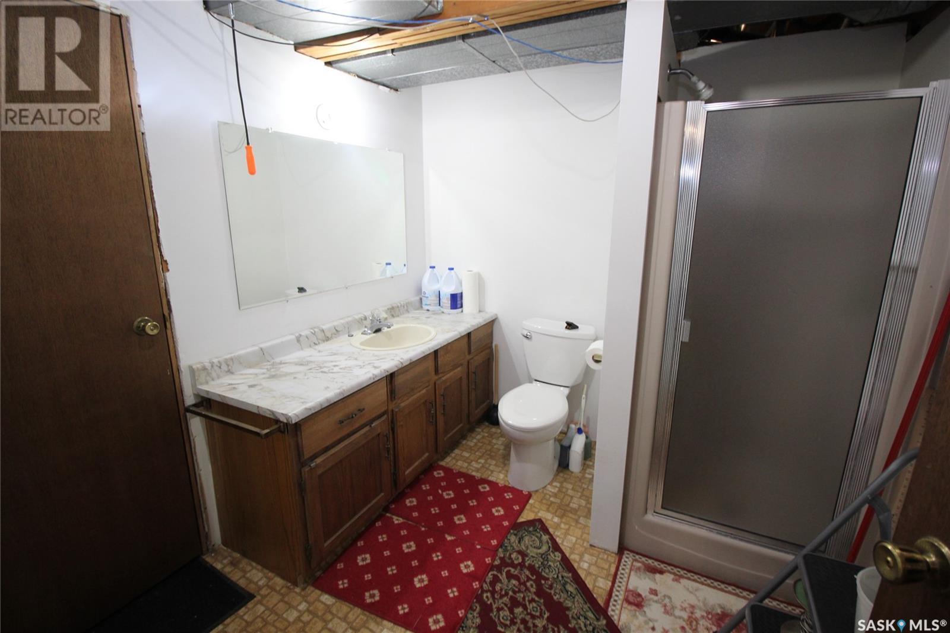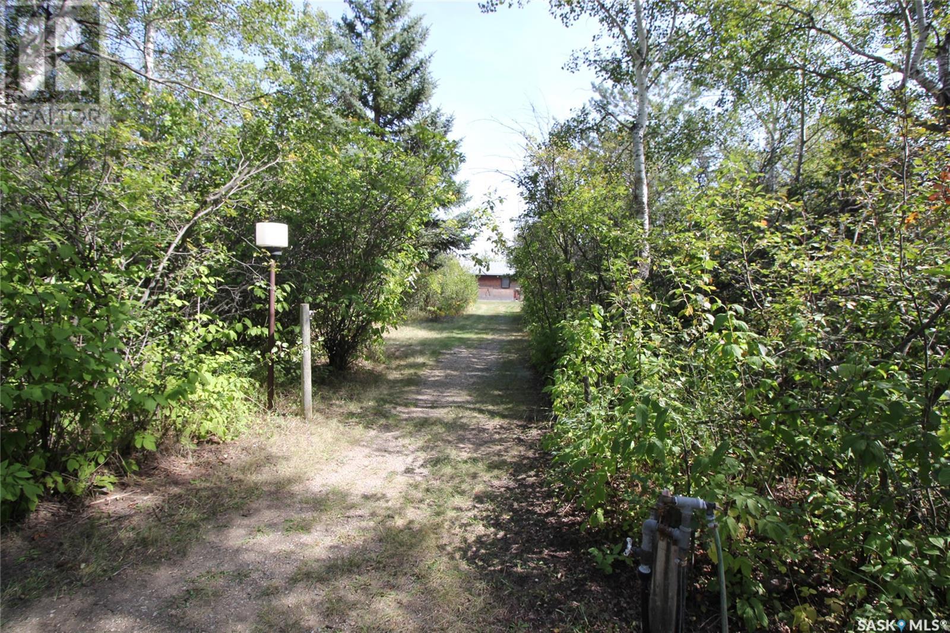4 Bedroom
3 Bathroom
1533 sqft
Raised Bungalow
Fireplace
Central Air Conditioning
Forced Air
Acreage
Lawn, Underground Sprinkler, Garden Area
$595,000
4 Bedroom/3 Bathroom Home on just over 7 acres in the RM of Edenwold, backs on to White Butte Trails. Entering the home into the mudroom, through to kitchen/dining room with garden door to deck & living room. 2 Bedrooms, family bathroom, laundry room & 2-piece bathroom complete the main level. Basement offers 2 further bedrooms, large rec room, bonus room, further 3-piece bathroom and lots of storage. Updates to this property over the last few years include new furnace & central air conditioning unit. Outside the yard is well treed, with pathways cut through to firepit area. Heated 2560 Sq Ft Quonset, with area used as garage with double overhead doors and pit. Larger overhead door at rear. Lighting, hydrants and sprinklers throughout the yard. Just a 10 minute drive from east Regina this home offers a scenic and peaceful location a quick commute from the city. This one is definitely worth a look. (id:51699)
Property Details
|
MLS® Number
|
SK975736 |
|
Property Type
|
Single Family |
|
Community Features
|
School Bus |
|
Features
|
Acreage |
|
Structure
|
Deck |
Building
|
Bathroom Total
|
3 |
|
Bedrooms Total
|
4 |
|
Appliances
|
Washer, Refrigerator, Dishwasher, Dryer, Freezer, Garage Door Opener Remote(s), Stove |
|
Architectural Style
|
Raised Bungalow |
|
Basement Development
|
Finished |
|
Basement Type
|
Full (finished) |
|
Constructed Date
|
1985 |
|
Cooling Type
|
Central Air Conditioning |
|
Fireplace Fuel
|
Wood |
|
Fireplace Present
|
Yes |
|
Fireplace Type
|
Conventional |
|
Heating Fuel
|
Natural Gas |
|
Heating Type
|
Forced Air |
|
Stories Total
|
1 |
|
Size Interior
|
1533 Sqft |
|
Type
|
House |
Parking
|
None
|
|
|
Gravel
|
|
|
Parking Space(s)
|
10 |
Land
|
Acreage
|
Yes |
|
Fence Type
|
Fence, Partially Fenced |
|
Landscape Features
|
Lawn, Underground Sprinkler, Garden Area |
|
Size Irregular
|
7.26 |
|
Size Total
|
7.26 Ac |
|
Size Total Text
|
7.26 Ac |
Rooms
| Level |
Type |
Length |
Width |
Dimensions |
|
Basement |
Other |
|
|
14'6" x 20'5" |
|
Basement |
3pc Bathroom |
|
|
7'11" x 8'8" |
|
Basement |
Storage |
|
|
9'6" x 7'8" |
|
Basement |
Bedroom |
|
|
12'4" x 12'7" |
|
Basement |
Bonus Room |
|
|
13'4" x 14'1" |
|
Basement |
Bedroom |
|
|
11'8" x 12'7" |
|
Main Level |
Dining Room |
|
|
11'4" x 15' |
|
Main Level |
Living Room |
|
|
13'10" x 20'2" |
|
Main Level |
Bedroom |
|
|
12'8" x 13'2" |
|
Main Level |
4pc Bathroom |
|
|
8'10" x 9'10" |
|
Main Level |
Laundry Room |
|
|
9'5" x 5'5" |
|
Main Level |
Bedroom |
|
|
9'9" x 9'10" |
|
Main Level |
2pc Bathroom |
|
|
4'9" x 6'2" |
|
Main Level |
Mud Room |
|
|
10'6" x 7'7" |
|
Main Level |
Kitchen |
|
|
12'4" x 11'3" |
https://www.realtor.ca/real-estate/27129935/brandsgard-acreage-edenwold-rm-no-158


