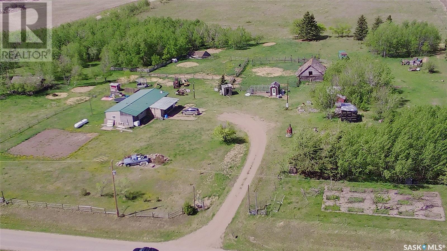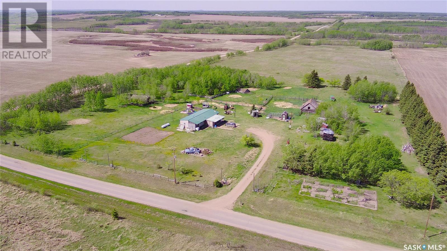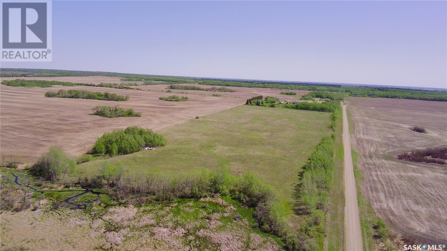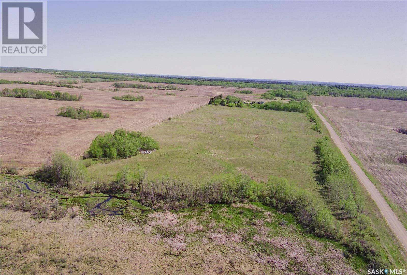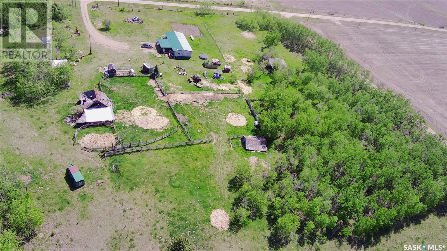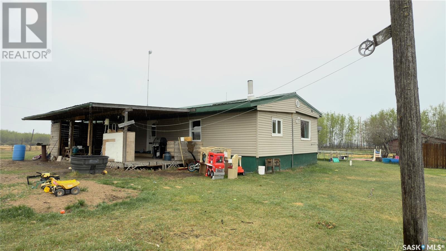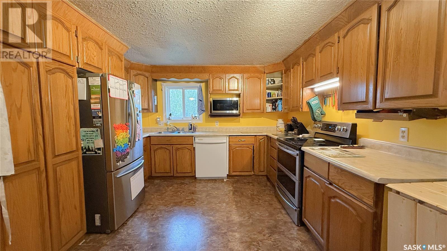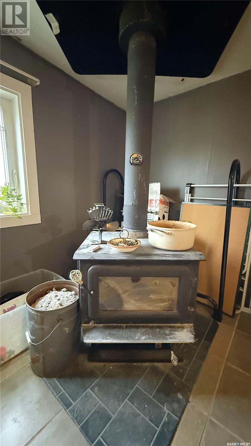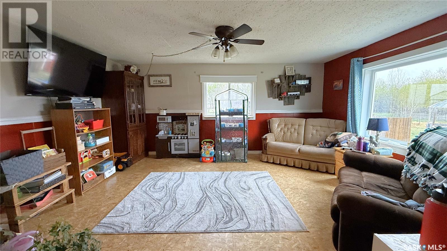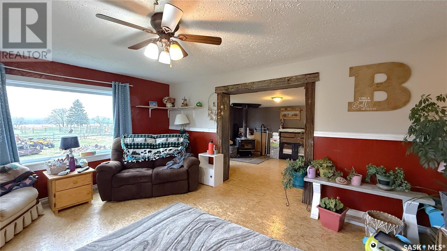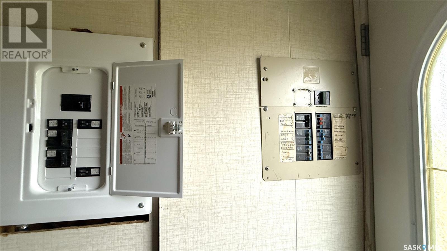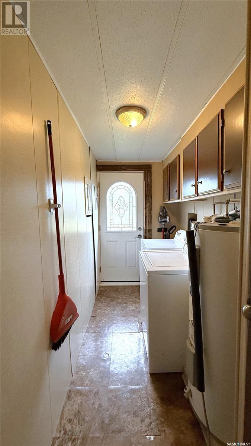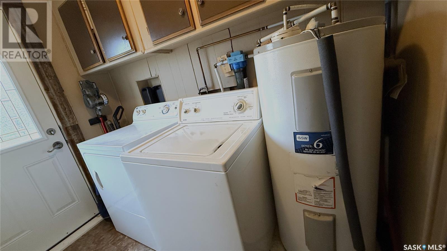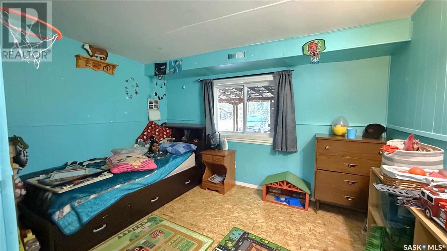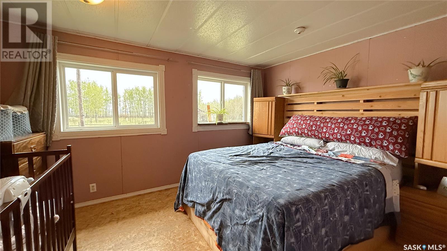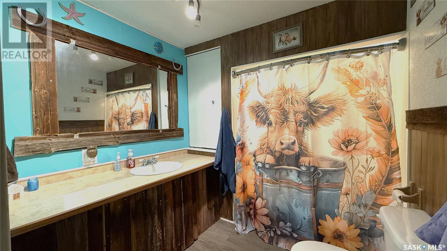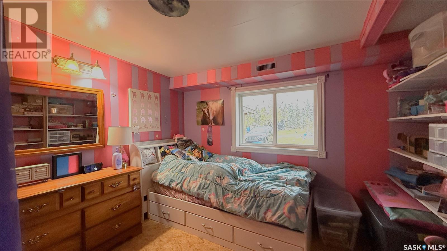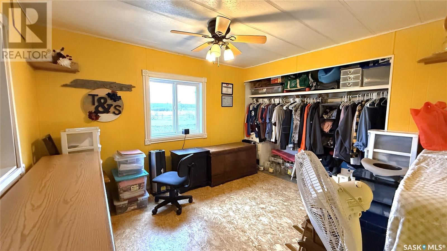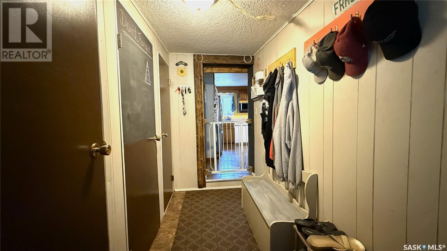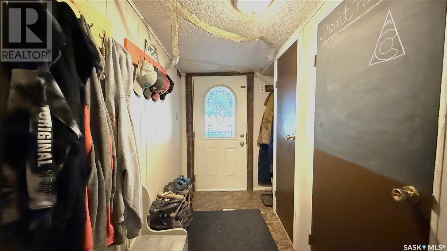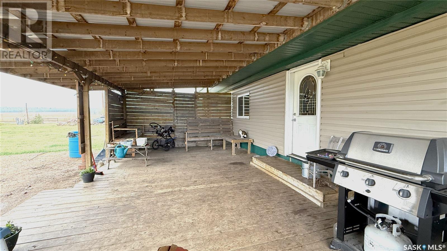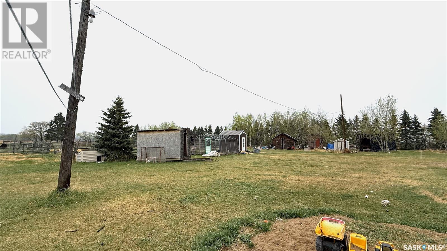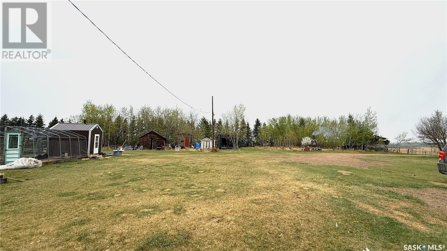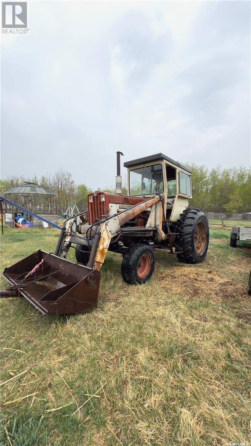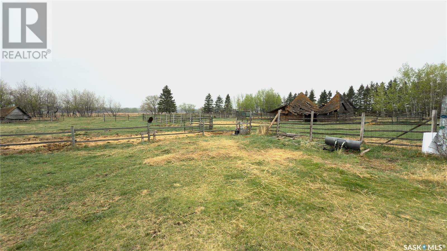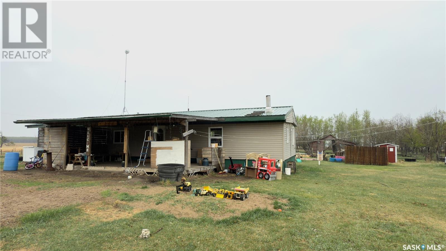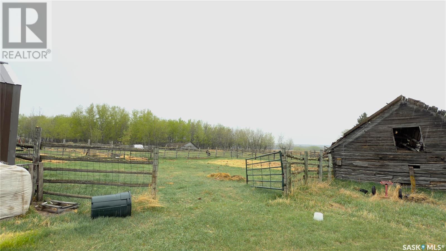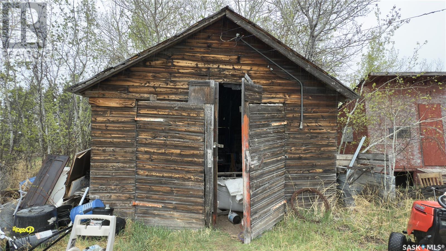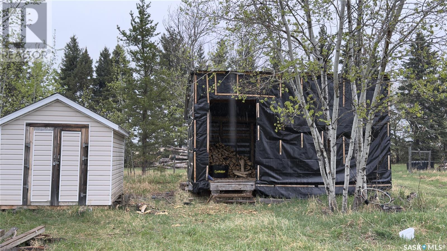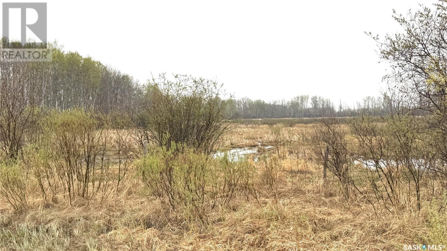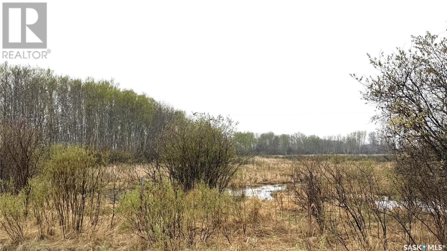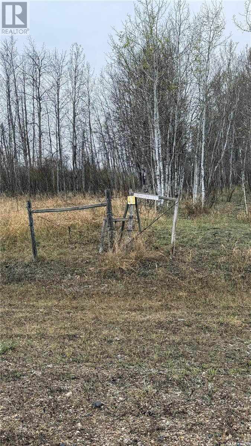4 Bedroom
1 Bathroom
1596 sqft
Mobile Home
Forced Air
Acreage
Lawn, Garden Area
$185,000
Peaceful 4-Bedroom Mobile Home on Beautiful Acreage. This mobile home offers countryside comfort at the corner of a quiet, dead-end road with lovely views and wildlife. Inside, find a spacious kitchen with ample storage, a dining room with a fireplace, and a bright living room featuring a new (2023) picture window with pasture views. An addition in 2013 provided generous room sizes and a large bathroom. The primary heat source is wood, with propane backup. Outdoors, enjoy a large deck with a privacy wall. The property includes multiple outbuildings, a new (2023) woodshed, and animal shelters with corrals set up for rotational grazing. Pastures have new (2024) cross-fencing, a water bowl, and a natural water source at the far end. There's also a large garden area and raised beds. Perfect for a hobby farm, family, or private retreat. (id:51699)
Property Details
|
MLS® Number
|
SK007328 |
|
Property Type
|
Single Family |
|
Features
|
Acreage, Treed, Rolling |
|
Structure
|
Deck |
Building
|
Bathroom Total
|
1 |
|
Bedrooms Total
|
4 |
|
Appliances
|
Washer, Refrigerator, Dishwasher, Dryer, Stove |
|
Architectural Style
|
Mobile Home |
|
Basement Development
|
Not Applicable |
|
Basement Type
|
Crawl Space (not Applicable) |
|
Constructed Date
|
1970 |
|
Heating Fuel
|
Propane, Wood |
|
Heating Type
|
Forced Air |
|
Size Interior
|
1596 Sqft |
|
Type
|
Mobile Home |
Parking
|
Detached Garage
|
|
|
Parking Space(s)
|
6 |
Land
|
Acreage
|
Yes |
|
Fence Type
|
Fence |
|
Landscape Features
|
Lawn, Garden Area |
|
Size Irregular
|
37.04 |
|
Size Total
|
37.04 Ac |
|
Size Total Text
|
37.04 Ac |
Rooms
| Level |
Type |
Length |
Width |
Dimensions |
|
Main Level |
Dining Room |
23 ft |
11 ft ,2 in |
23 ft x 11 ft ,2 in |
|
Main Level |
Living Room |
16 ft ,3 in |
12 ft ,11 in |
16 ft ,3 in x 12 ft ,11 in |
|
Main Level |
Kitchen |
12 ft ,11 in |
11 ft ,6 in |
12 ft ,11 in x 11 ft ,6 in |
|
Main Level |
Laundry Room |
4 ft ,11 in |
10 ft ,8 in |
4 ft ,11 in x 10 ft ,8 in |
|
Main Level |
Bedroom |
|
10 ft ,3 in |
Measurements not available x 10 ft ,3 in |
|
Main Level |
Bedroom |
10 ft |
12 ft ,8 in |
10 ft x 12 ft ,8 in |
|
Main Level |
4pc Bathroom |
9 ft |
7 ft ,4 in |
9 ft x 7 ft ,4 in |
|
Main Level |
Bedroom |
11 ft ,2 in |
11 ft ,6 in |
11 ft ,2 in x 11 ft ,6 in |
|
Main Level |
Bedroom |
11 ft |
10 ft ,2 in |
11 ft x 10 ft ,2 in |
|
Main Level |
Foyer |
11 ft ,2 in |
6 ft ,10 in |
11 ft ,2 in x 6 ft ,10 in |
https://www.realtor.ca/real-estate/28375159/bull-acreage-frenchman-butte-rm-no-501

