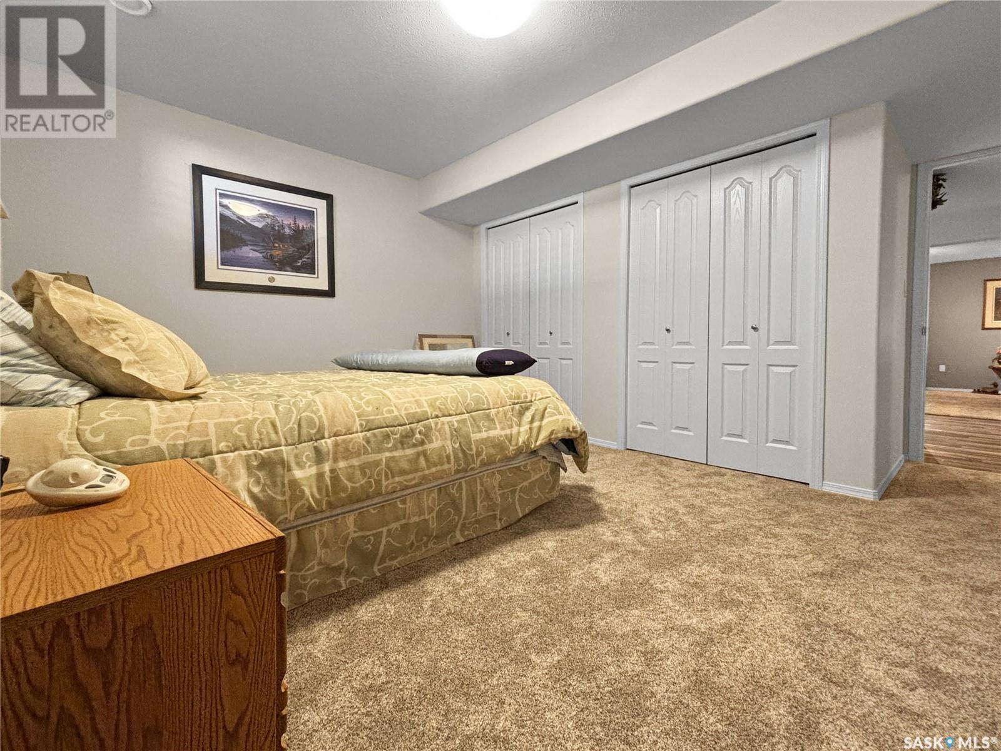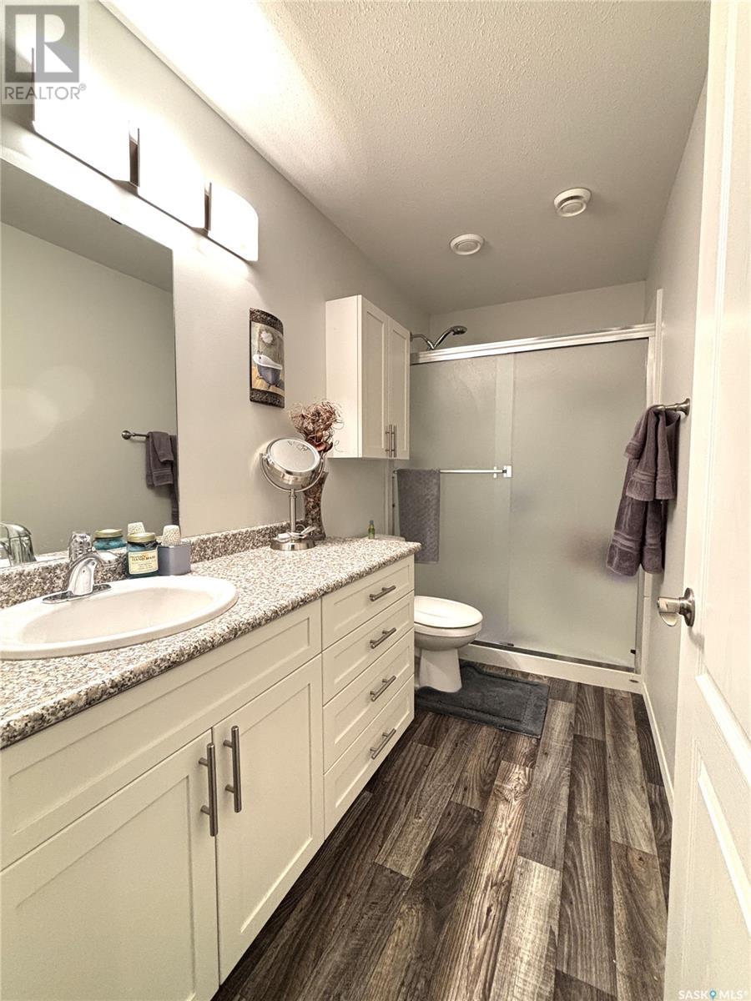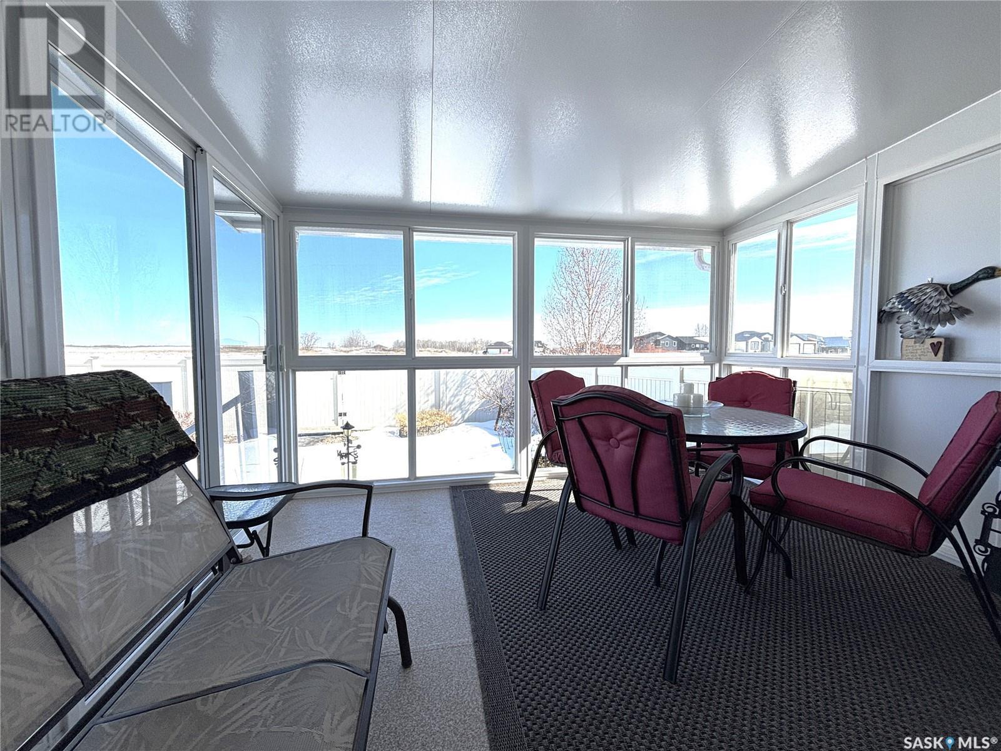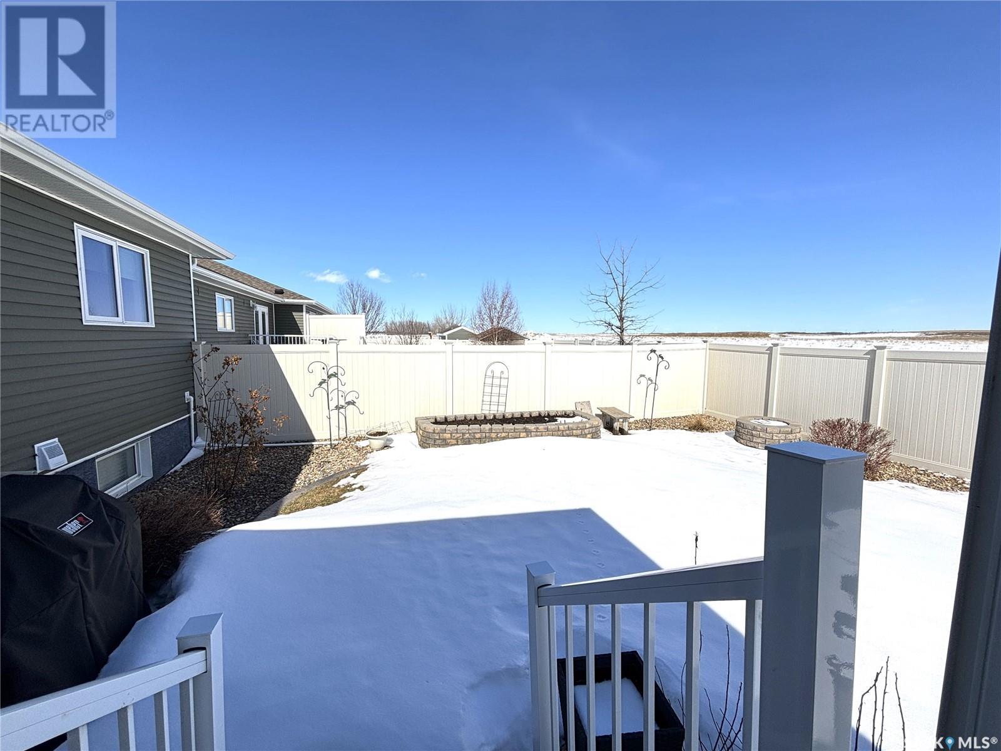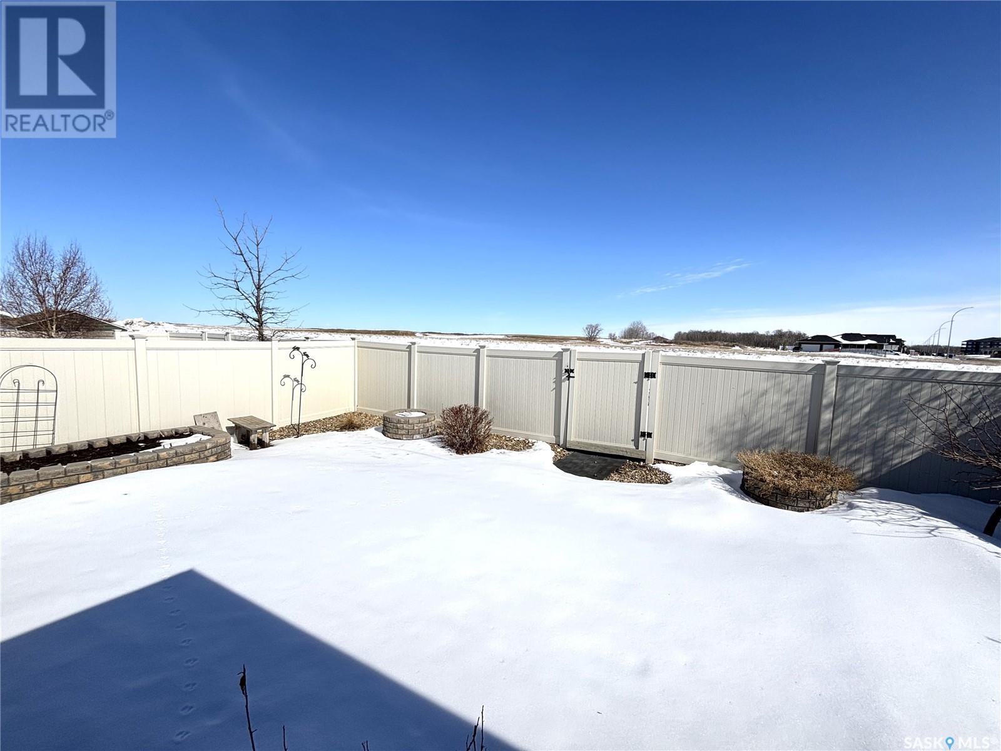C 2406 Henderson Drive North Battleford, Saskatchewan S9A 0Y3
$419,900Maintenance,
$220 Monthly
Maintenance,
$220 MonthlyWelcome to your new happy place in the sought after neighborhood of Fairview Heights! This stunning condo isn't just beautiful on the outside, it is stunning on the inside too. Featuring upgraded triple pane windows on the main floor, new flooring throughout the entire home, updated countertops, stainless steel appliances, basement wet bar with full size fridge, hot water heater in March 2024 to name a few. The welcoming and spacious layout has modern flooring and the living room is extra cozy with a corner natural gas fireplace and a newer fan installed to circulate the warmth. The white kitchen cabinets and corner pantry provide more than ample storage and the island offers extra counterspace as well as an extra eating area. The dining area looks out on to the 3 season room, charming back yard and a field that has yet to be developed. The extra bedroom could also be perfect as an office space and the master bedroom is large with a full 4 piece ensuite bathroom and his and her closets. The main floor is completed with a 2 piece bathroom, laundry and access to the double attached garage. Head down to the basement where you will find no shortage of storage with a large utility room and plenty of closets. Both basement bedrooms feature warm carpet and large closet space. A 3 piece bathroom features a shower with sliding glass doors and a large vanity for your guests. The family room is perfect for entertaining including a beautiful wet bar area and full fridge. This home offers everything you could need and will be sure to wow you! (id:51699)
Property Details
| MLS® Number | SK000628 |
| Property Type | Single Family |
| Neigbourhood | Fairview Heights |
| Community Features | Pets Allowed With Restrictions |
| Features | Treed, Rectangular, Double Width Or More Driveway, Sump Pump |
Building
| Bathroom Total | 3 |
| Bedrooms Total | 4 |
| Appliances | Washer, Refrigerator, Dishwasher, Dryer, Microwave, Garage Door Opener Remote(s), Stove |
| Architectural Style | Bungalow |
| Basement Development | Finished |
| Basement Type | Full (finished) |
| Constructed Date | 2012 |
| Cooling Type | Central Air Conditioning |
| Fireplace Fuel | Gas |
| Fireplace Present | Yes |
| Fireplace Type | Conventional |
| Heating Fuel | Natural Gas |
| Heating Type | Forced Air |
| Stories Total | 1 |
| Size Interior | 1480 Sqft |
| Type | Row / Townhouse |
Parking
| Attached Garage | |
| Heated Garage | |
| Parking Space(s) | 4 |
Land
| Acreage | No |
| Fence Type | Fence |
| Landscape Features | Lawn, Underground Sprinkler |
Rooms
| Level | Type | Length | Width | Dimensions |
|---|---|---|---|---|
| Basement | Bedroom | 11 ft ,9 in | 12 ft ,9 in | 11 ft ,9 in x 12 ft ,9 in |
| Basement | Other | 10 ft ,4 in | 13 ft | 10 ft ,4 in x 13 ft |
| Basement | Bedroom | 13 ft ,9 in | 11 ft ,2 in | 13 ft ,9 in x 11 ft ,2 in |
| Basement | 3pc Bathroom | Measurements not available | ||
| Basement | Other | 6 ft ,7 in | 10 ft ,7 in | 6 ft ,7 in x 10 ft ,7 in |
| Basement | Family Room | 16 ft ,5 in | 13 ft ,7 in | 16 ft ,5 in x 13 ft ,7 in |
| Main Level | Living Room | 17 ft ,3 in | Measurements not available x 17 ft ,3 in | |
| Main Level | Kitchen | 24 ft ,3 in | Measurements not available x 24 ft ,3 in | |
| Main Level | Bedroom | 9 ft ,3 in | 15 ft ,3 in | 9 ft ,3 in x 15 ft ,3 in |
| Main Level | Bedroom | 11 ft ,9 in | 15 ft ,2 in | 11 ft ,9 in x 15 ft ,2 in |
| Main Level | 4pc Ensuite Bath | Measurements not available | ||
| Main Level | 2pc Bathroom | Measurements not available |
https://www.realtor.ca/real-estate/28114678/c-2406-henderson-drive-north-battleford-fairview-heights
Interested?
Contact us for more information












