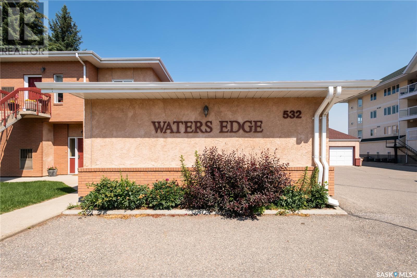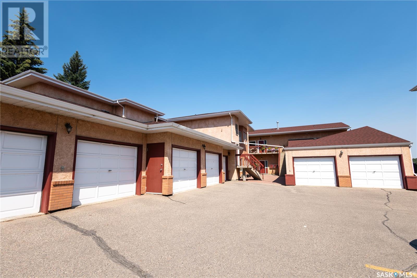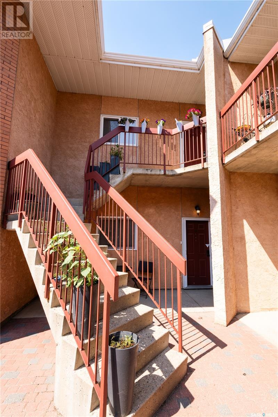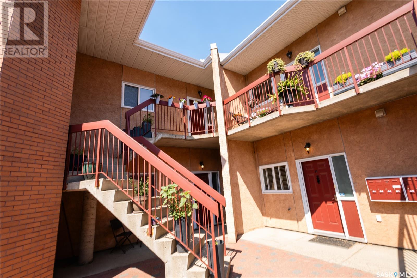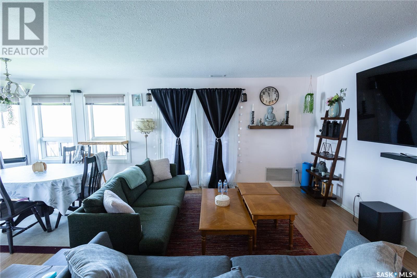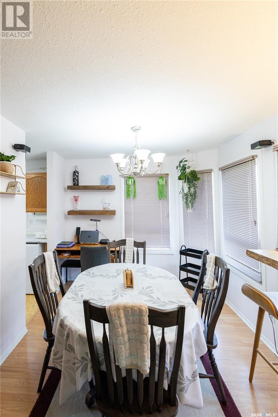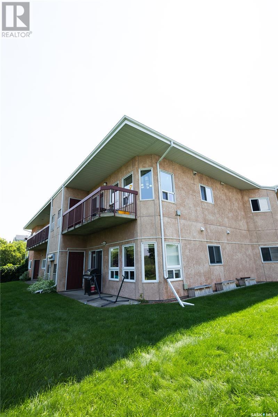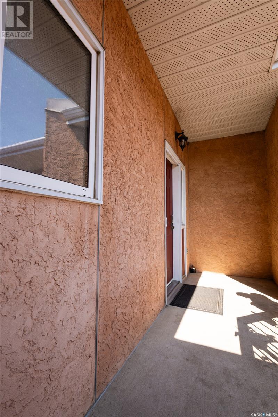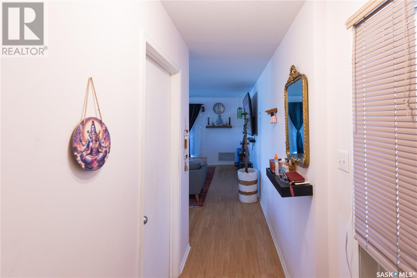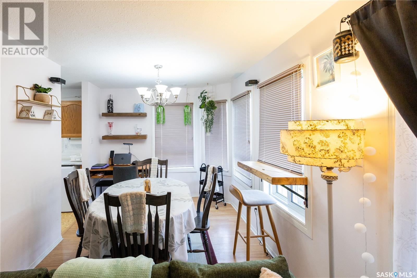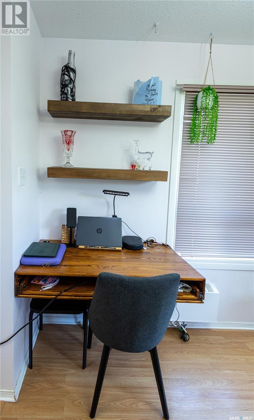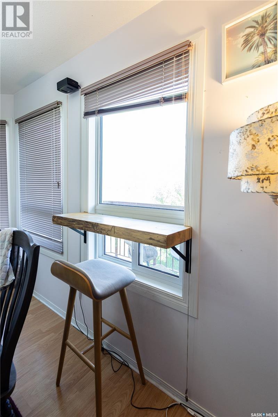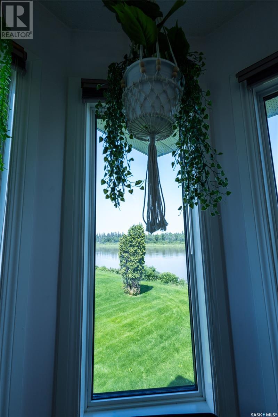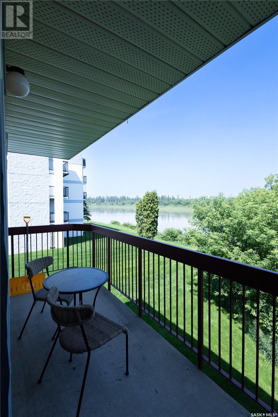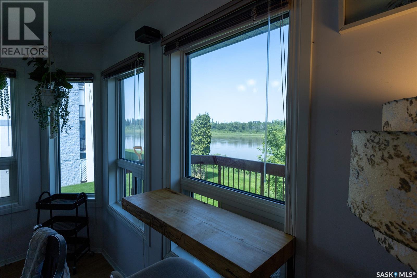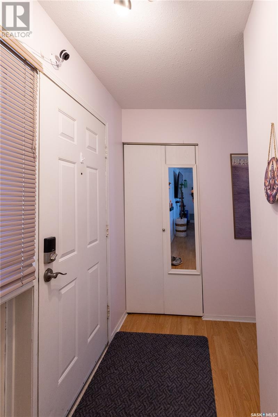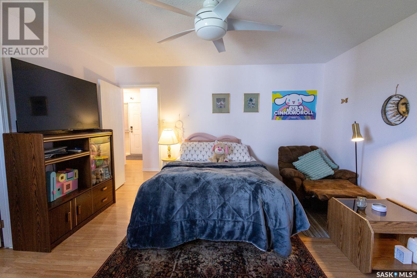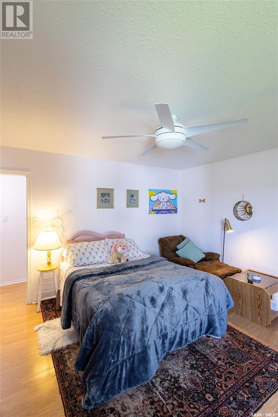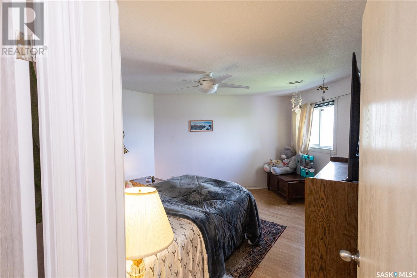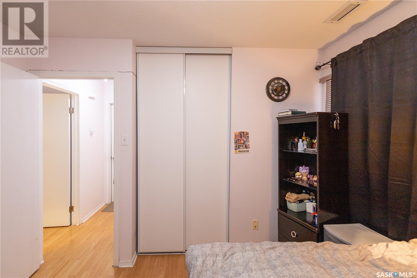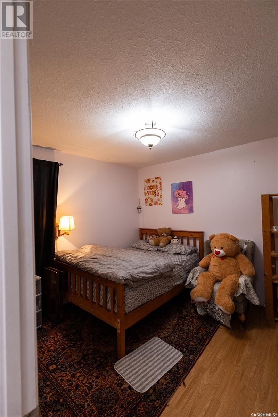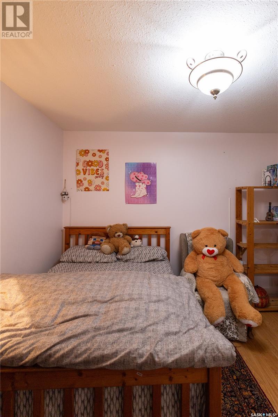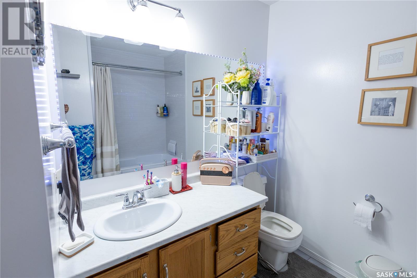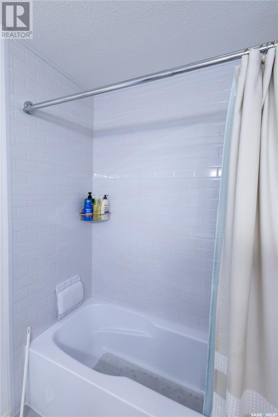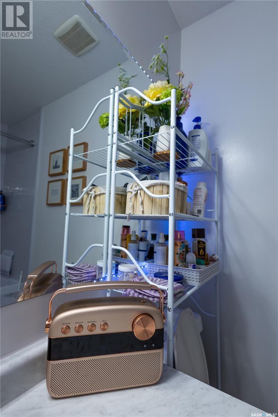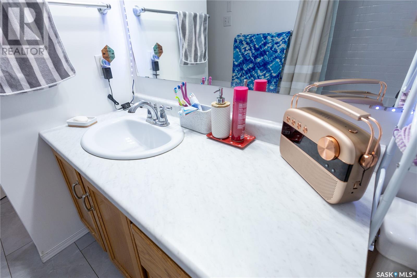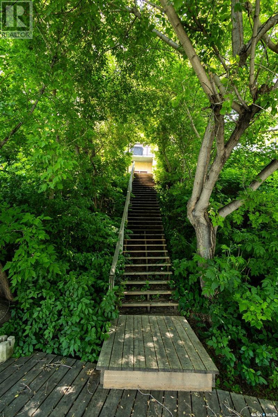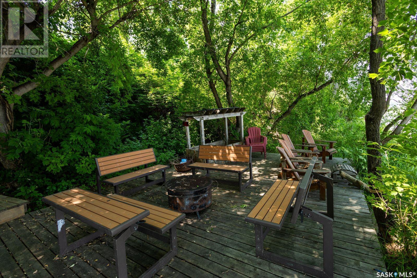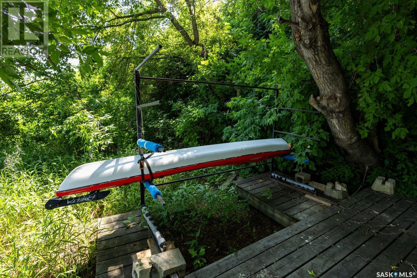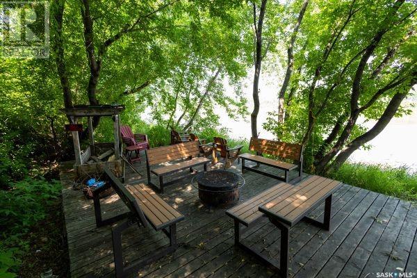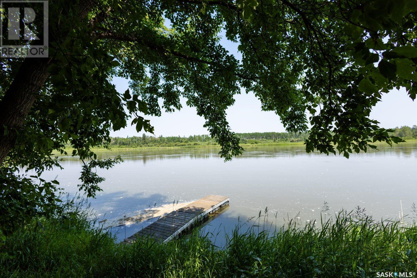C2 532 River Street E Prince Albert, Saskatchewan S6V 0A6
$270,000Maintenance,
$341 Monthly
Maintenance,
$341 MonthlyWelcome to this bright and spacious 2 bedroom , 1 bathroom condo located on the second floor, offering breathtaking views of north Saskatchewan river right from your private balcony. Enjoy peaceful morning and scenic sunset in a home that perfectly blend comfort and location. The open concept living area is filled with natural light and features expensive windows overlooking the river to the north - ideal for relaxing or entertaining. The kitchen flows seamlessly into the dinning and river areas, creating a worm, inviting atmosphere. This unit also include a convenient 1 car-garage and ample storage throughout. Whether you are a first time buyer, downsizing, or seeking a serene place to call home, this condo offers exceptional values and unbeatable views. Don't miss your chance to live by the river, schedule your viewing today!! (id:51699)
Property Details
| MLS® Number | SK011089 |
| Property Type | Single Family |
| Neigbourhood | Midtown |
| Community Features | Pets Allowed With Restrictions |
| Features | Balcony |
Building
| Bathroom Total | 1 |
| Bedrooms Total | 2 |
| Appliances | Washer, Refrigerator, Dryer, Stove |
| Architectural Style | Low Rise |
| Constructed Date | 1988 |
| Cooling Type | Central Air Conditioning |
| Heating Fuel | Natural Gas |
| Heating Type | Forced Air |
| Size Interior | 1020 Sqft |
| Type | Apartment |
Parking
| Detached Garage | |
| Parking Space(s) | 3 |
Land
| Acreage | No |
| Landscape Features | Underground Sprinkler |
Rooms
| Level | Type | Length | Width | Dimensions |
|---|---|---|---|---|
| Main Level | Kitchen | 8 ft ,6 in | 10 ft ,3 in | 8 ft ,6 in x 10 ft ,3 in |
| Main Level | Laundry Room | 5 ft ,4 in | 7 ft ,2 in | 5 ft ,4 in x 7 ft ,2 in |
| Main Level | Dining Room | 10 ft ,1 in | 9 ft ,7 in | 10 ft ,1 in x 9 ft ,7 in |
| Main Level | 4pc Bathroom | 6 ft ,3 in | 5 ft ,7 in | 6 ft ,3 in x 5 ft ,7 in |
| Main Level | Primary Bedroom | 13 ft ,9 in | 11 ft ,8 in | 13 ft ,9 in x 11 ft ,8 in |
| Main Level | Bedroom | 10 ft ,11 in | 10 ft ,9 in | 10 ft ,11 in x 10 ft ,9 in |
https://www.realtor.ca/real-estate/28555032/c2-532-river-street-e-prince-albert-midtown
Interested?
Contact us for more information

