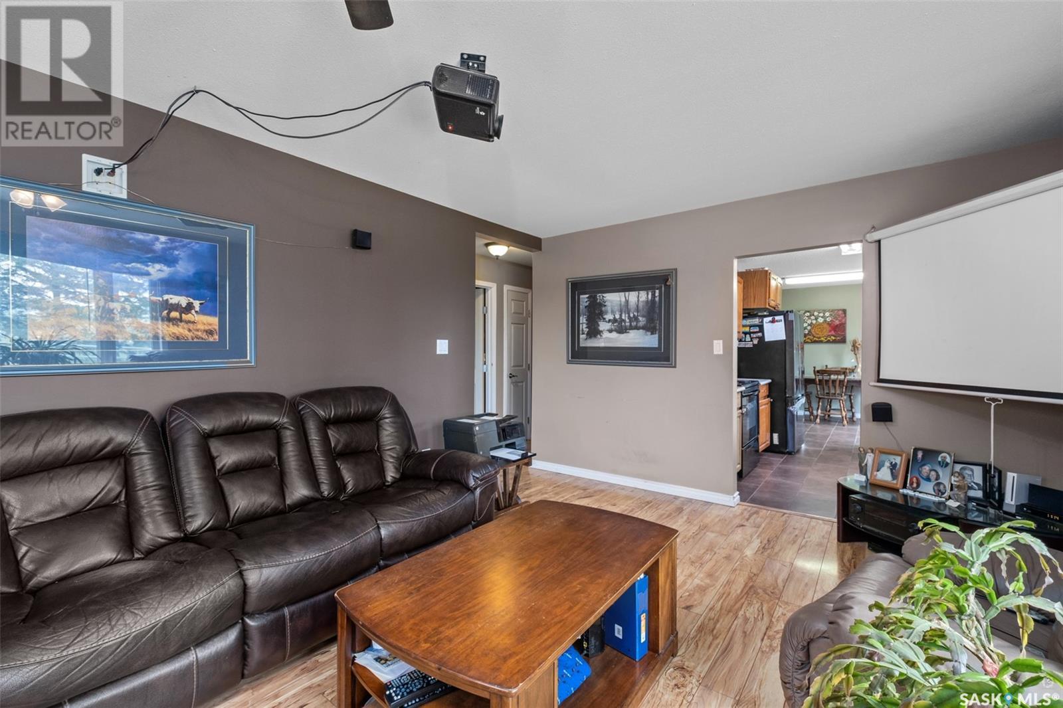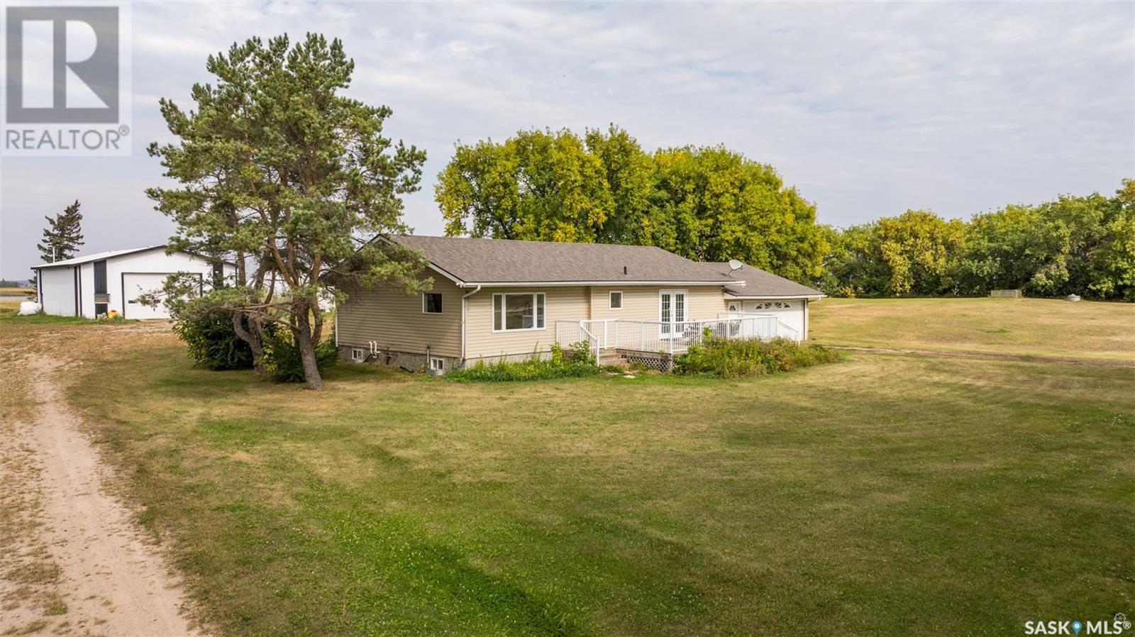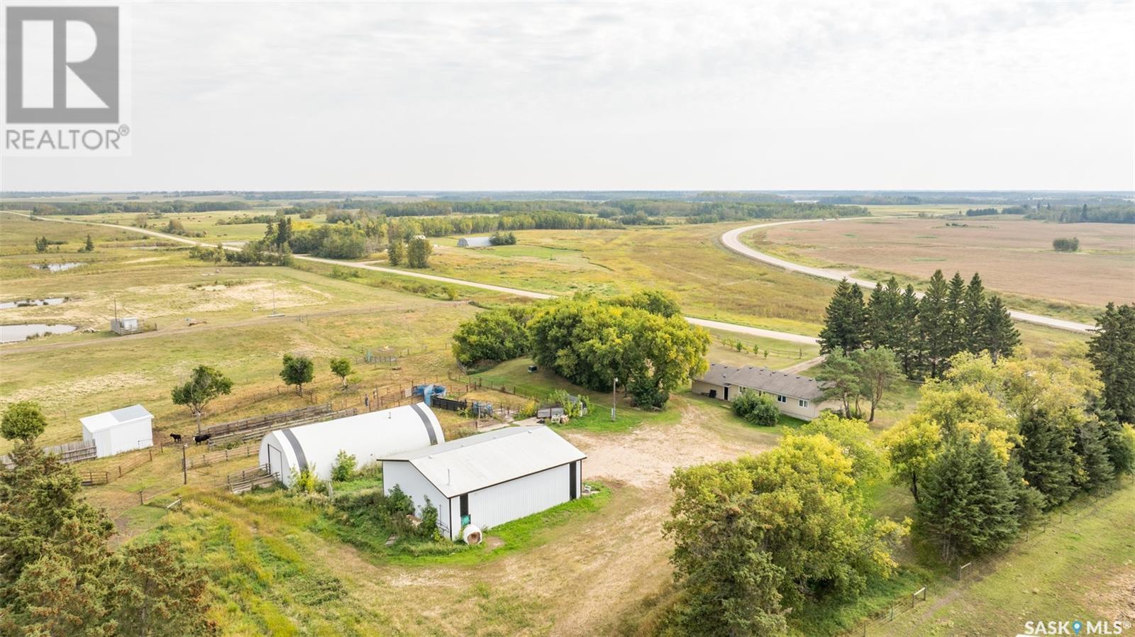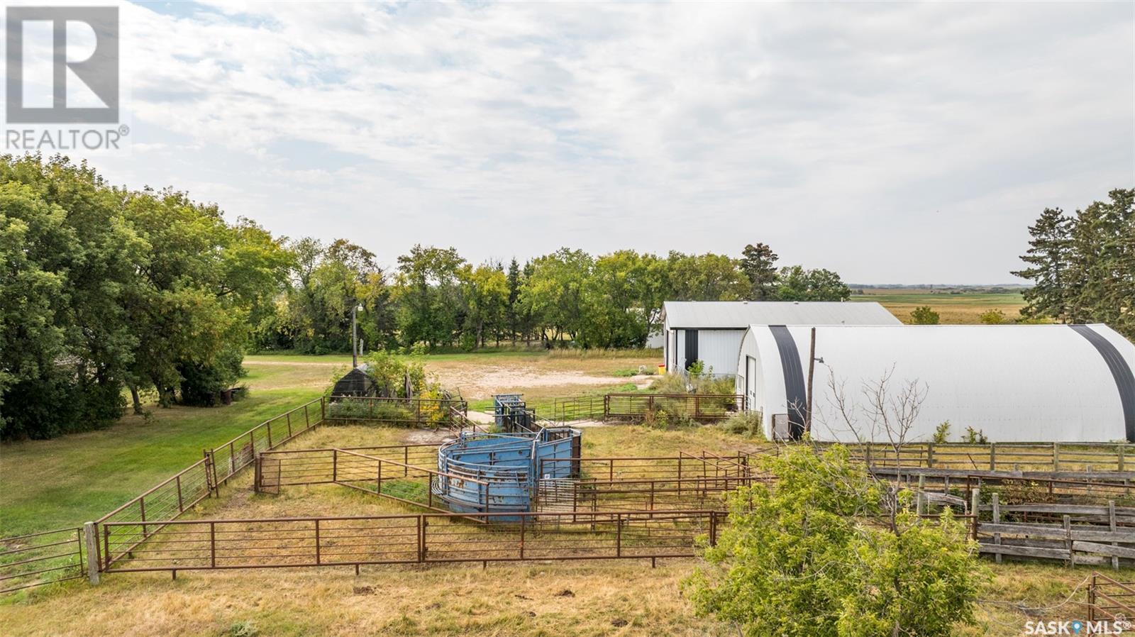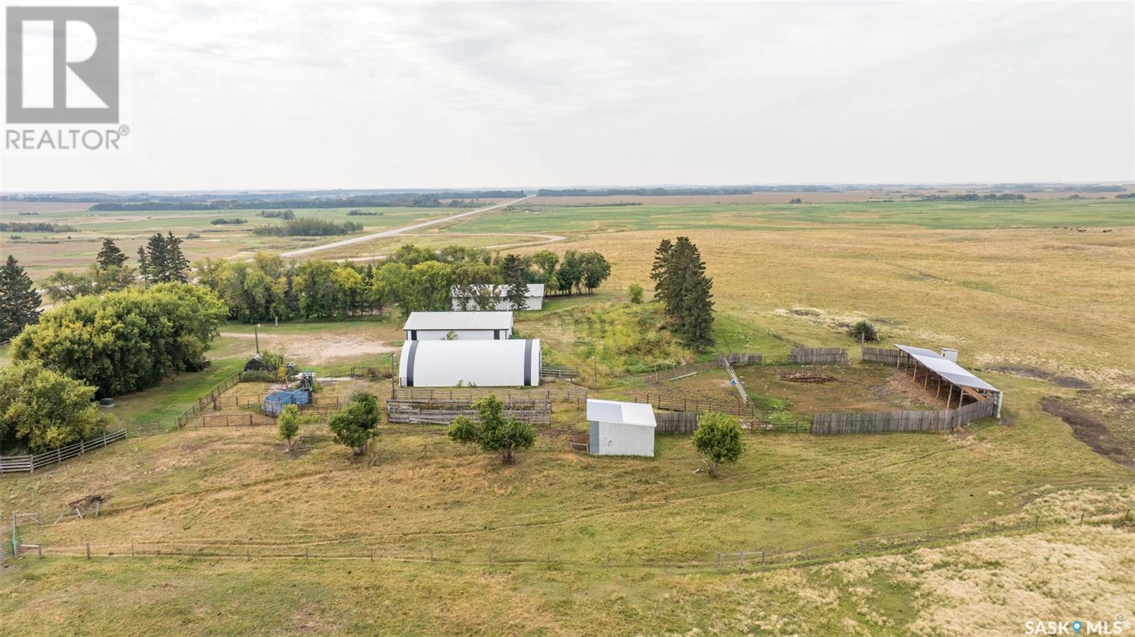4 Bedroom
3 Bathroom
1325 sqft
Bungalow
Forced Air
Acreage
Lawn, Garden Area
$499,000
Beautiful acreage property nestled along a picturesque landscape! This remarkable property is situated on approximately 14 acres and offers multiple outbuildings with a handling facility. In addition to this remarkable property there is a stunning 1,325 sqft fully developed bungalow. This 4 bedroom home has undergone major renovations to enhance its appeal and functionality including a newer kitchen, siding and windows. Additionally, the property has been thoughtfully wrapped in 2-inch styrofoam insulation, ensuring optimal energy efficiency. The main floor embodies an open concept design between the spacious living room, kitchen and dining room. Connected to the dining room, patio doors lead to a large deck that overlooks a beautiful mature yard site with multiple fruit trees, expanding the living space and providing an ideal setting for outdoor gatherings and enjoying the scenic surroundings. Also conveniently located on the main level are 3 good size bedrooms, 2 well-appointed 4 piece bathrooms, laundry and direct access to a double attached insulated garage. The basement offers a large family room, 4th bedroom, storage room and utility room. There are also multiple outbuildings including a 40x50 heated shop, 32x60 shop that offers a heated office, washroom, livestock weight scale and front and back overhead doors and a 32x32 Pole shed. Situated in lake country, within minutes to city amenities and along a school bus route near Highway 355. Don't miss your chance to own this stunning acreage property! (id:51699)
Property Details
|
MLS® Number
|
SK983509 |
|
Property Type
|
Single Family |
|
Community Features
|
School Bus |
|
Features
|
Acreage, Treed, Irregular Lot Size, Rolling, Sump Pump |
|
Structure
|
Deck |
Building
|
Bathroom Total
|
3 |
|
Bedrooms Total
|
4 |
|
Appliances
|
Washer, Refrigerator, Satellite Dish, Dishwasher, Dryer, Window Coverings, Garage Door Opener Remote(s), Storage Shed, Stove |
|
Architectural Style
|
Bungalow |
|
Basement Development
|
Finished |
|
Basement Type
|
Partial (finished) |
|
Constructed Date
|
1955 |
|
Heating Fuel
|
Natural Gas |
|
Heating Type
|
Forced Air |
|
Stories Total
|
1 |
|
Size Interior
|
1325 Sqft |
|
Type
|
House |
Parking
|
Attached Garage
|
|
|
Gravel
|
|
|
Parking Space(s)
|
10 |
Land
|
Acreage
|
Yes |
|
Fence Type
|
Fence |
|
Landscape Features
|
Lawn, Garden Area |
|
Size Irregular
|
14.51 |
|
Size Total
|
14.51 Ac |
|
Size Total Text
|
14.51 Ac |
Rooms
| Level |
Type |
Length |
Width |
Dimensions |
|
Basement |
Family Room |
11 ft |
29 ft ,4 in |
11 ft x 29 ft ,4 in |
|
Basement |
Bedroom |
9 ft ,7 in |
12 ft ,10 in |
9 ft ,7 in x 12 ft ,10 in |
|
Basement |
2pc Bathroom |
4 ft ,10 in |
6 ft ,4 in |
4 ft ,10 in x 6 ft ,4 in |
|
Basement |
Storage |
7 ft ,7 in |
6 ft ,4 in |
7 ft ,7 in x 6 ft ,4 in |
|
Basement |
Other |
5 ft ,7 in |
8 ft |
5 ft ,7 in x 8 ft |
|
Basement |
Utility Room |
8 ft |
18 ft ,2 in |
8 ft x 18 ft ,2 in |
|
Main Level |
Living Room |
12 ft ,6 in |
18 ft ,1 in |
12 ft ,6 in x 18 ft ,1 in |
|
Main Level |
Kitchen |
10 ft ,9 in |
9 ft ,4 in |
10 ft ,9 in x 9 ft ,4 in |
|
Main Level |
Dining Room |
9 ft ,4 in |
13 ft ,2 in |
9 ft ,4 in x 13 ft ,2 in |
|
Main Level |
4pc Bathroom |
4 ft ,10 in |
7 ft |
4 ft ,10 in x 7 ft |
|
Main Level |
4pc Bathroom |
9 ft |
4 ft ,10 in |
9 ft x 4 ft ,10 in |
|
Main Level |
Bedroom |
10 ft ,6 in |
11 ft ,1 in |
10 ft ,6 in x 11 ft ,1 in |
|
Main Level |
Bedroom |
9 ft ,4 in |
11 ft |
9 ft ,4 in x 11 ft |
|
Main Level |
Primary Bedroom |
10 ft |
14 ft ,6 in |
10 ft x 14 ft ,6 in |
|
Main Level |
Laundry Room |
4 ft ,11 in |
10 ft ,6 in |
4 ft ,11 in x 10 ft ,6 in |
https://www.realtor.ca/real-estate/27408829/campbell-road-acreage-buckland-rm-no-491






