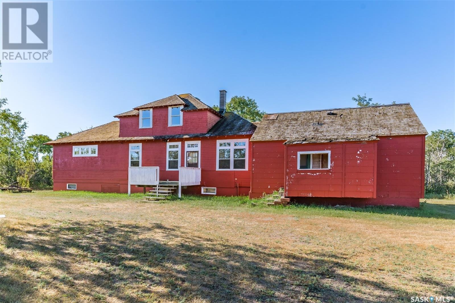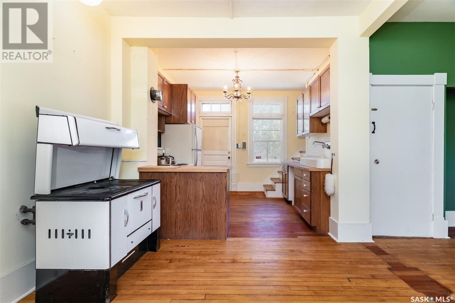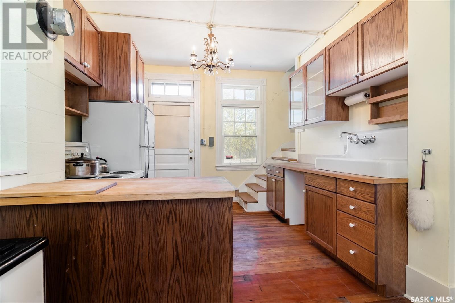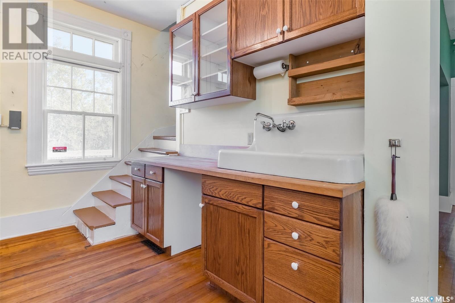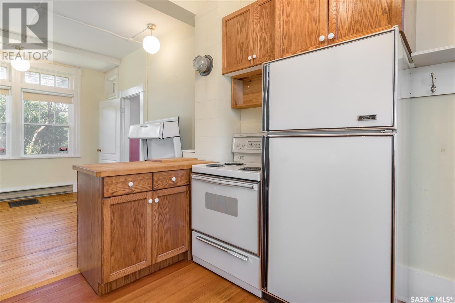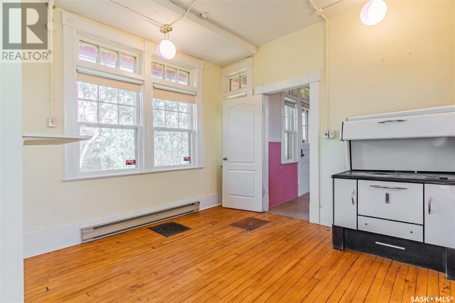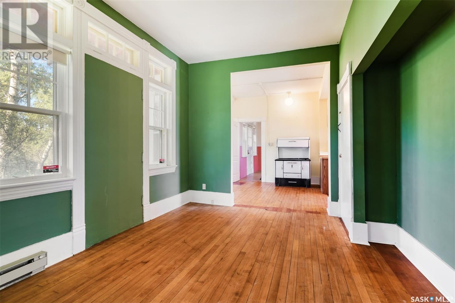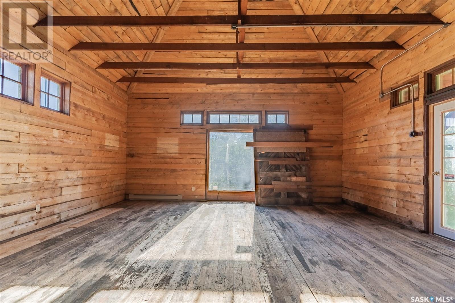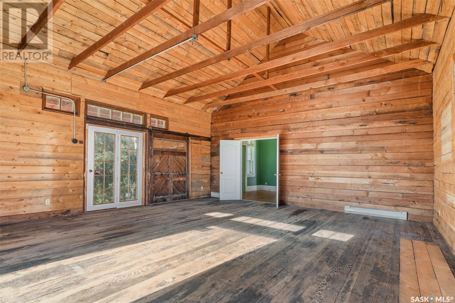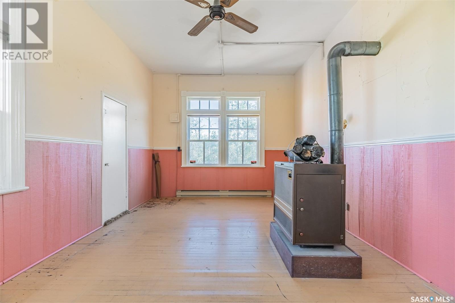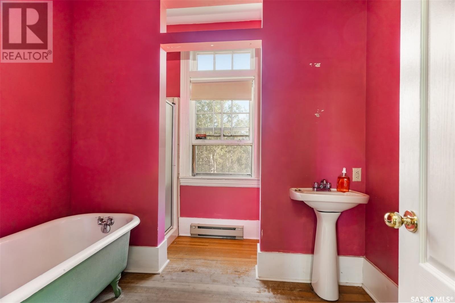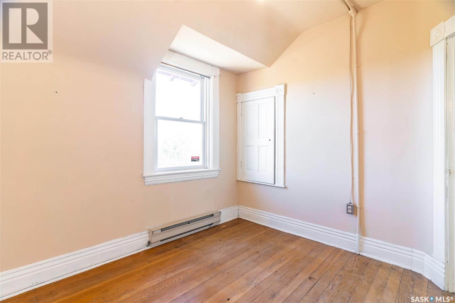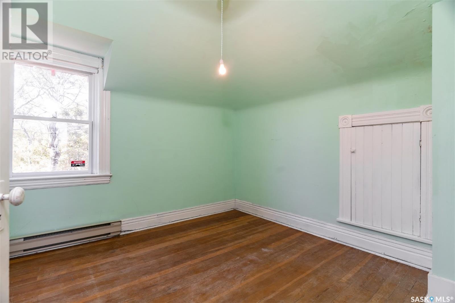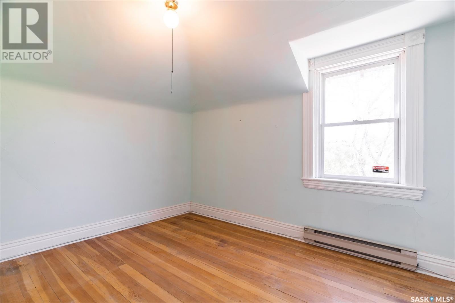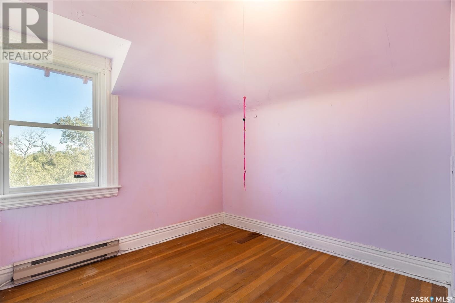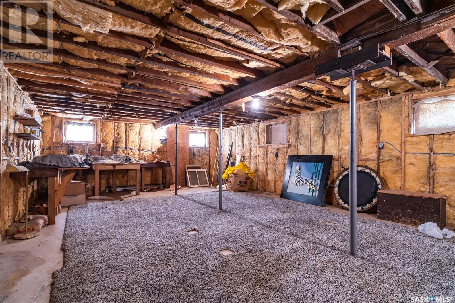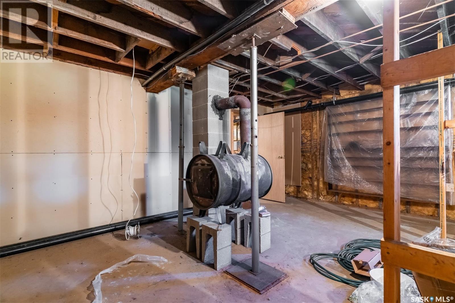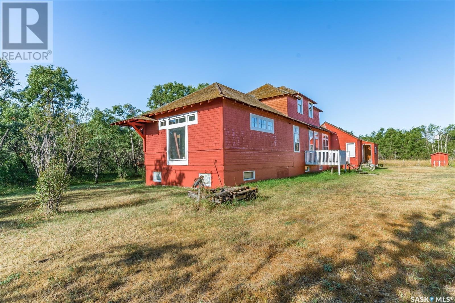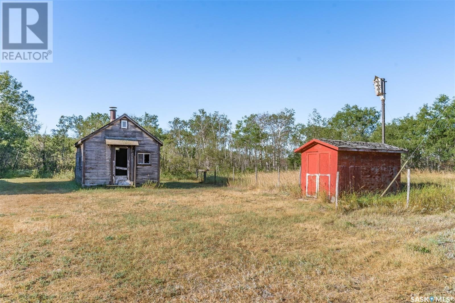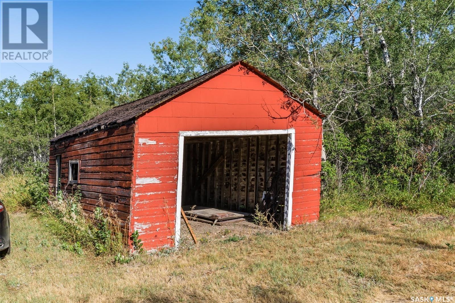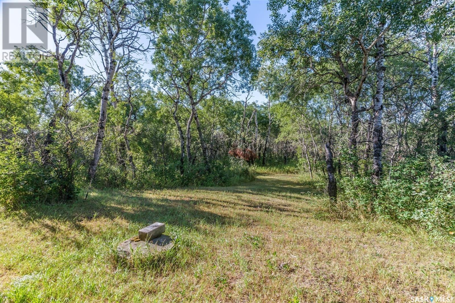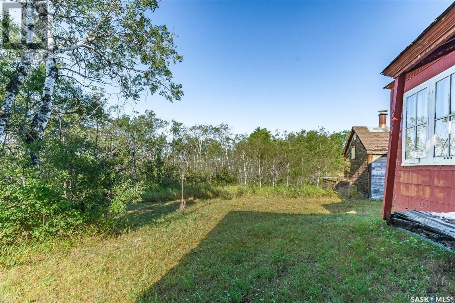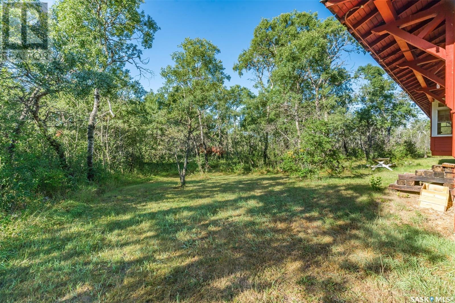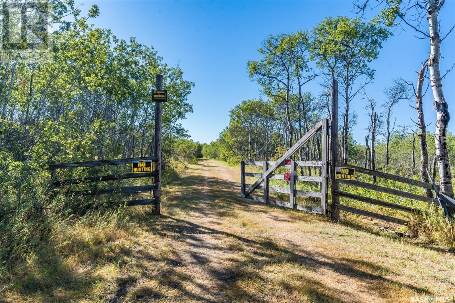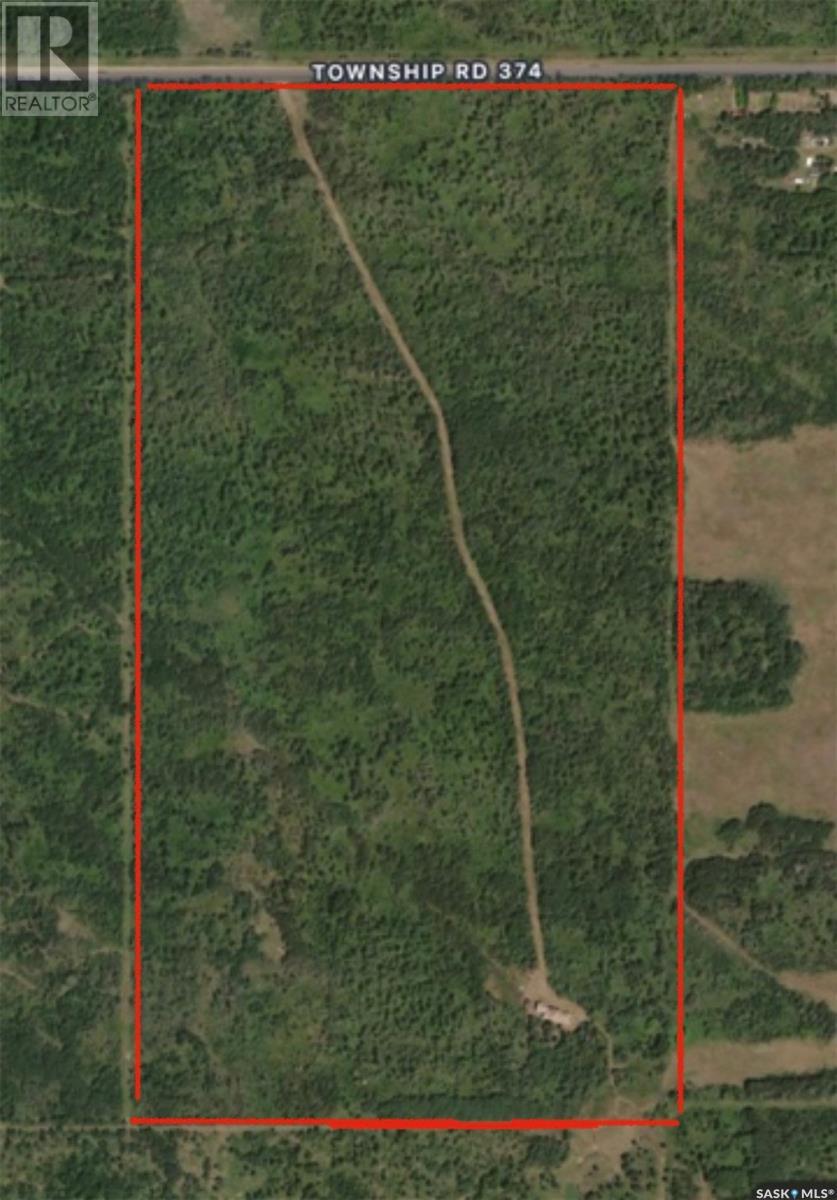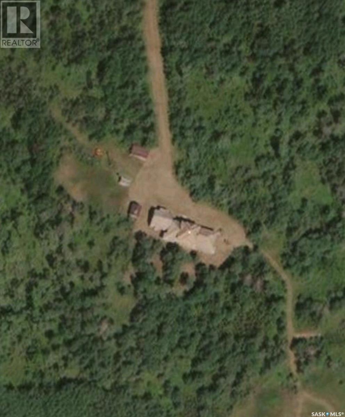4 Bedroom
1 Bathroom
1830 sqft
2 Level
Acreage
$299,900
This unique residence was once the train station in the Town of Asquith. It has been relocated just minutes northwest of Asquith on 80 acres of dense trees and bush. The structure now rests on a full-height concrete basement ready to be developed. The main floor boasts a generous family room, previously the passenger waiting and loading zone. Open beam ceilings extend through the rafters, and garden doors provide access to the back yard. An area designated as a dining space also leads to a four-piece bathroom, featuring a separate shower and a classic claw-foot tub. The kitchen is outfitted with wooden cabinets and includes a refrigerator and stove, alongside a dining nook that overlooks the southern backyard. Additionally, there is a potential living room area with a wood-burning stove. The second level contains four bedrooms with crafted plaster walls and ceilings. This property is ideal for those seeking privacy and an escape from city life's hustle and bustle. Features a septic system, a deep electric well, newer pump, and a manual well. A kettle in the basement, a wood burning heater and stove all can be used to heat the home, as well as electric baseboard heaters. Access to the home is via a grassy road nearly half a mile long, winding through the trees. (id:51699)
Property Details
|
MLS® Number
|
SK967136 |
|
Property Type
|
Single Family |
|
Features
|
Acreage, Treed |
|
Structure
|
Deck |
Building
|
Bathroom Total
|
1 |
|
Bedrooms Total
|
4 |
|
Appliances
|
Refrigerator, Stove |
|
Architectural Style
|
2 Level |
|
Basement Development
|
Unfinished |
|
Basement Type
|
Full (unfinished) |
|
Heating Fuel
|
Electric |
|
Stories Total
|
2 |
|
Size Interior
|
1830 Sqft |
|
Type
|
House |
Land
|
Acreage
|
Yes |
|
Fence Type
|
Fence, Partially Fenced |
|
Size Irregular
|
80.00 |
|
Size Total
|
80 Ac |
|
Size Total Text
|
80 Ac |
Rooms
| Level |
Type |
Length |
Width |
Dimensions |
|
Second Level |
Bedroom |
12 ft |
9 ft |
12 ft x 9 ft |
|
Second Level |
Bedroom |
9 ft |
10 ft |
9 ft x 10 ft |
|
Second Level |
Bedroom |
9 ft |
10 ft ,10 in |
9 ft x 10 ft ,10 in |
|
Second Level |
Bedroom |
9 ft |
9 ft |
9 ft x 9 ft |
|
Basement |
Other |
19 ft |
27 ft |
19 ft x 27 ft |
|
Basement |
Laundry Room |
|
|
x x x |
|
Main Level |
Kitchen |
11 ft |
10 ft |
11 ft x 10 ft |
|
Main Level |
Dining Room |
12 ft |
20 ft |
12 ft x 20 ft |
|
Main Level |
Dining Nook |
12 ft |
10 ft |
12 ft x 10 ft |
|
Main Level |
Living Room |
12 ft |
20 ft |
12 ft x 20 ft |
|
Main Level |
Family Room |
20 ft |
23 ft |
20 ft x 23 ft |
|
Main Level |
4pc Bathroom |
|
|
x x x |
https://www.realtor.ca/real-estate/26800674/carradine-acreage-corman-park-rm-no-344

