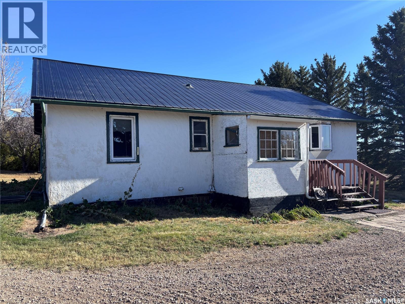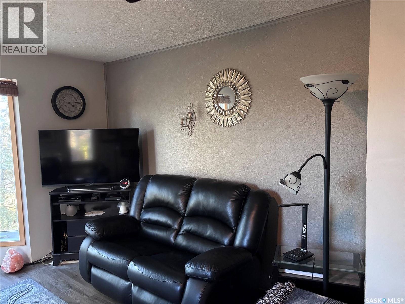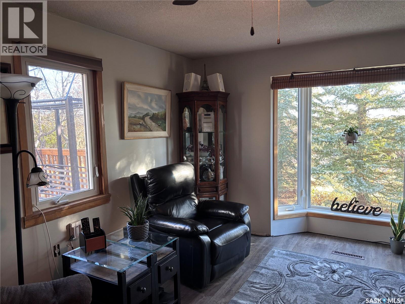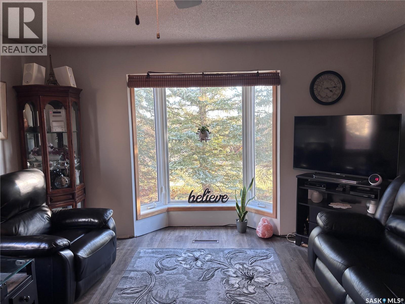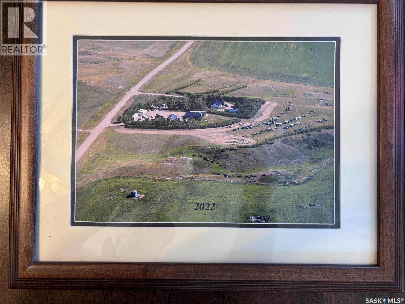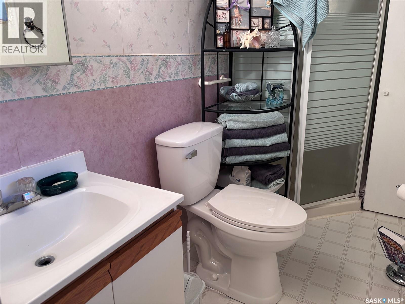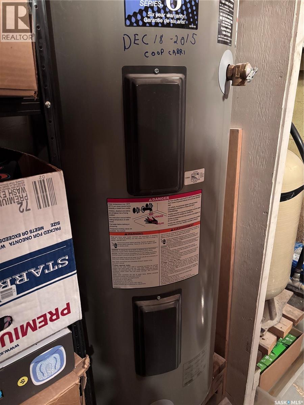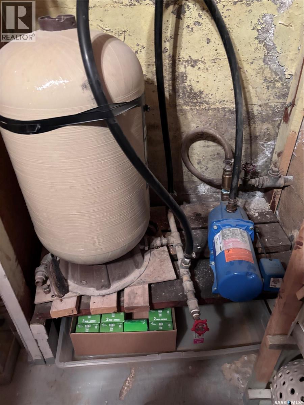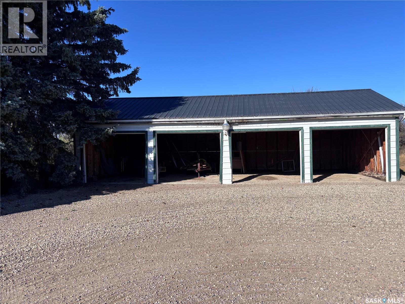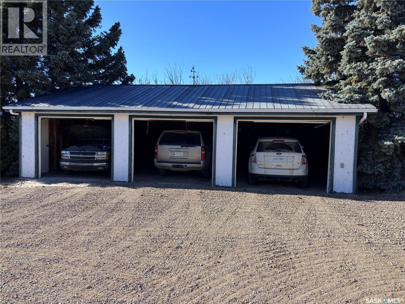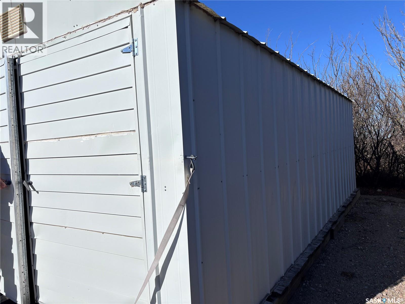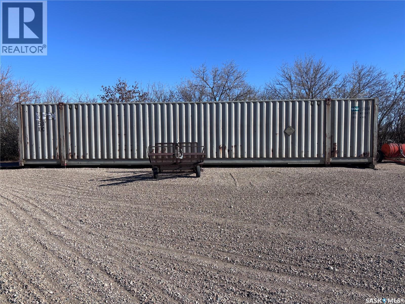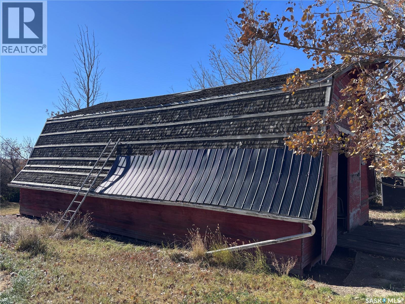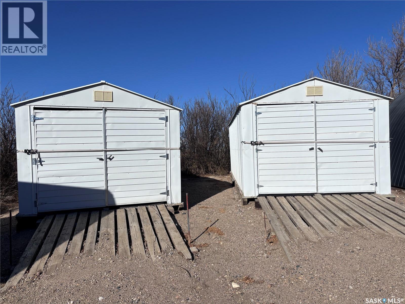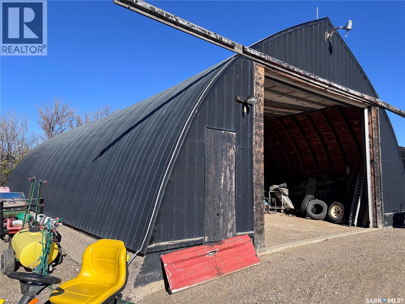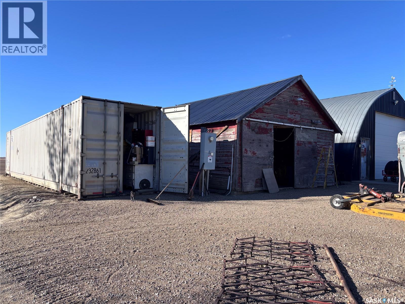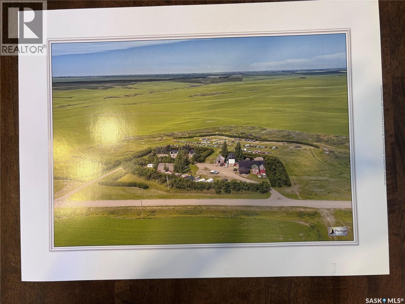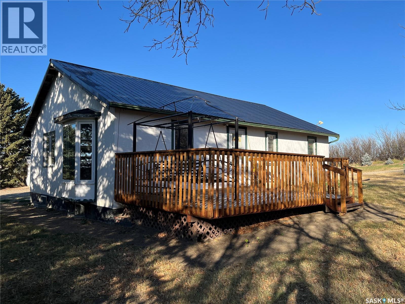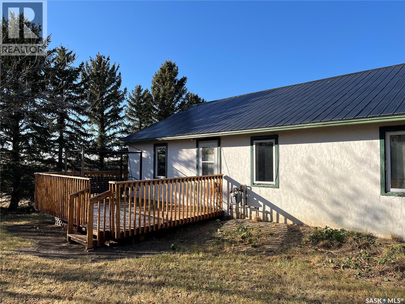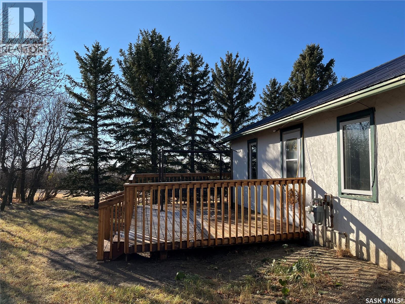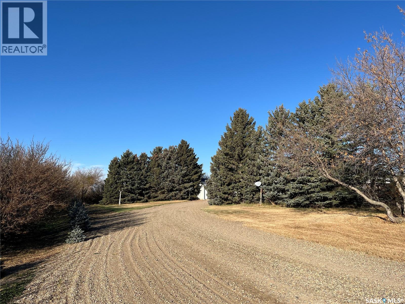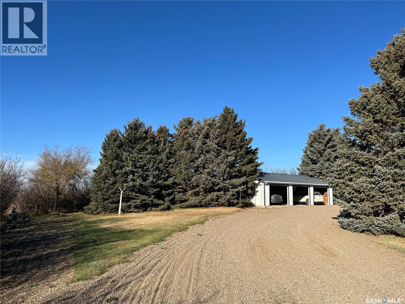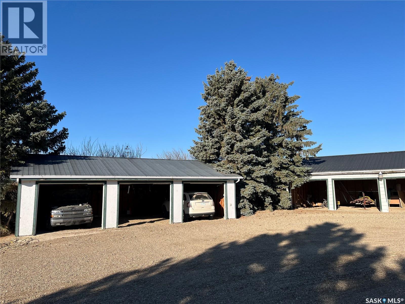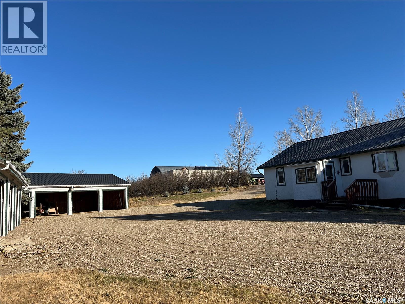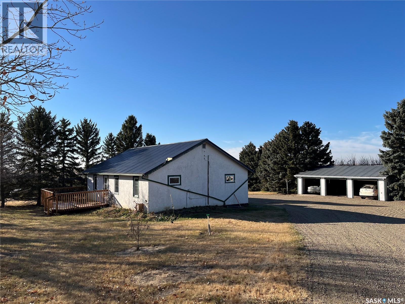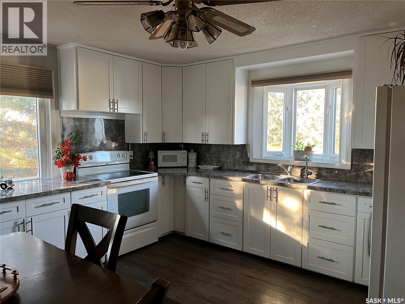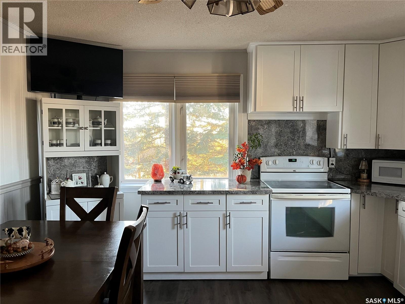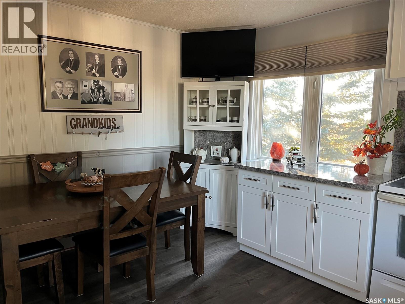4 Bedroom
2 Bathroom
1008 sqft
Bungalow
Forced Air
Acreage
Lawn
$425,000
Here is an acreage with options. The house is a 1954 build with 2 bedrooms, kitchen, living room and 4 pc. bath on main. 2 bedrooms , a 3pc bath and rec room with storage and utility areas complete the basement. This home includes recent kitchen update, newer flooring, vinyl windows and steel roof. Current owner/seller has been collecting and refurbishing older vehicles for years. The heated shop is 32' x 48', quonset is 30' x 50', barn is 28 x 40. There are 2- 10'x20' steel sheds, a 3 car garage by the house, a 4 car garage, a 2 car garage and several small storage sheds. The 2 - 53' Sea Cans are included in the sale, one used for vehicle storage and one with shelving for storage. The yard is surrounded with an excellent shelter belt. Some new evergreens have been planted in recent years. There is potential here for someone to live away from the hustle and bustle but still have access to pavement and nearby amenities. Whether you want to restore vehicles, run a shop or have a place for a few horses or a small livestock operation this will suit your needs. Seller would prefer Possession Date to be June or July 2026. (id:51699)
Property Details
|
MLS® Number
|
SK021472 |
|
Property Type
|
Single Family |
|
Community Features
|
School Bus |
|
Features
|
Acreage, Treed, Irregular Lot Size, Rolling |
|
Structure
|
Deck |
Building
|
Bathroom Total
|
2 |
|
Bedrooms Total
|
4 |
|
Appliances
|
Washer, Refrigerator, Satellite Dish, Dryer, Freezer, Window Coverings, Storage Shed, Stove |
|
Architectural Style
|
Bungalow |
|
Basement Development
|
Partially Finished |
|
Basement Type
|
Full (partially Finished) |
|
Constructed Date
|
1954 |
|
Heating Fuel
|
Natural Gas |
|
Heating Type
|
Forced Air |
|
Stories Total
|
1 |
|
Size Interior
|
1008 Sqft |
|
Type
|
House |
Parking
|
Detached Garage
|
|
|
Gravel
|
|
|
Parking Space(s)
|
20 |
Land
|
Acreage
|
Yes |
|
Landscape Features
|
Lawn |
|
Size Irregular
|
23.92 |
|
Size Total
|
23.92 Ac |
|
Size Total Text
|
23.92 Ac |
Rooms
| Level |
Type |
Length |
Width |
Dimensions |
|
Basement |
3pc Bathroom |
|
|
9'6" x 4'5" |
|
Basement |
Bedroom |
|
|
10'6" x 9'7" |
|
Basement |
Bedroom |
|
|
12'6" x 10'2" |
|
Basement |
Other |
|
|
18'4" x 13'4" |
|
Main Level |
Kitchen/dining Room |
|
|
13'4" x 13'4" |
|
Main Level |
Living Room |
|
|
17'4" x 13'6" |
|
Main Level |
4pc Bathroom |
|
|
8' x 5' |
|
Main Level |
Bedroom |
|
|
10'10" x 11'3" |
|
Main Level |
Bedroom |
|
|
20'6" x 11'4" |
https://www.realtor.ca/real-estate/29019751/cator-acreage-miry-creek-rm-no-229

