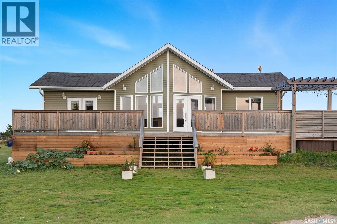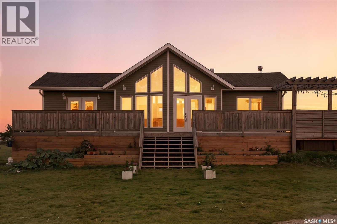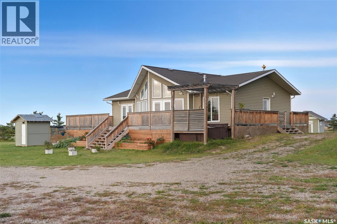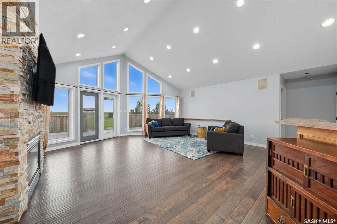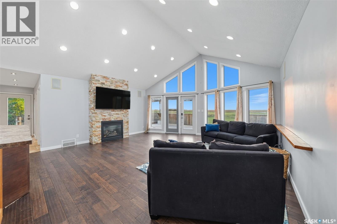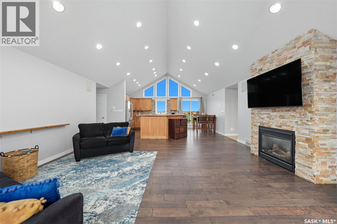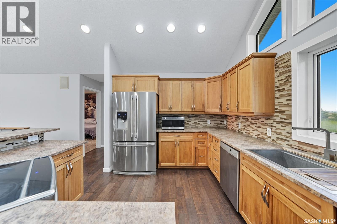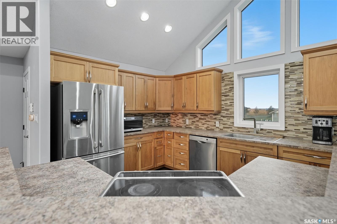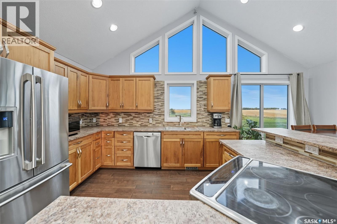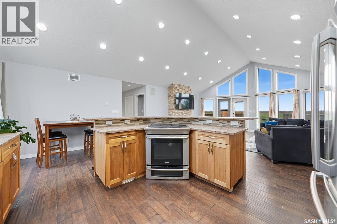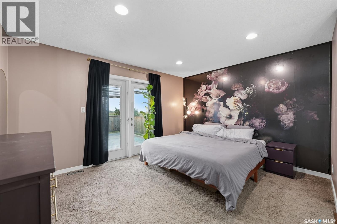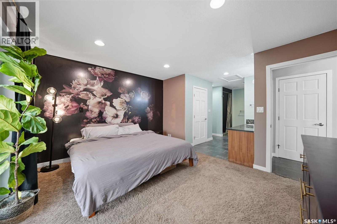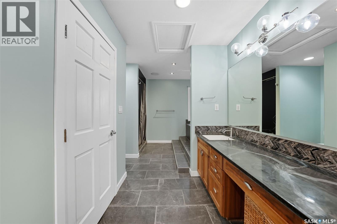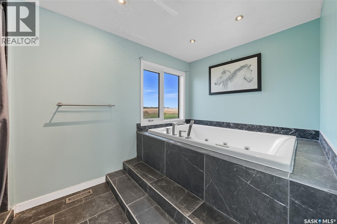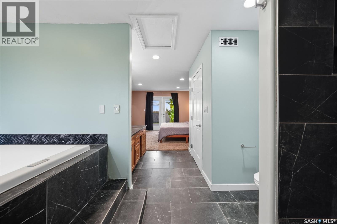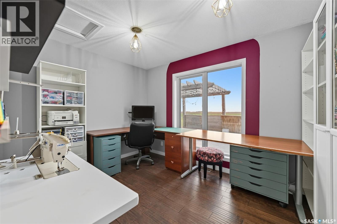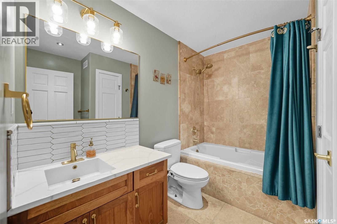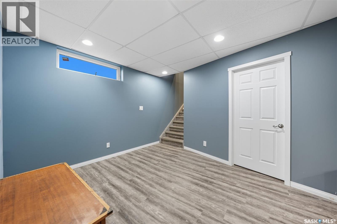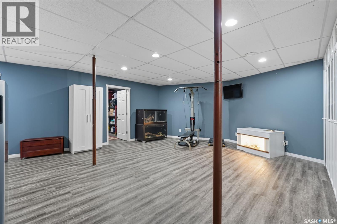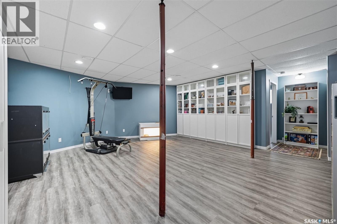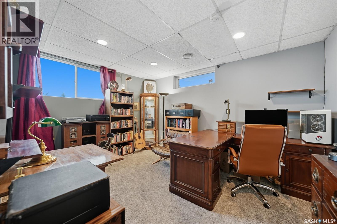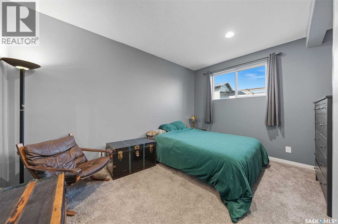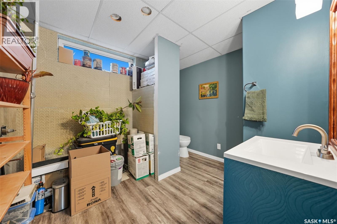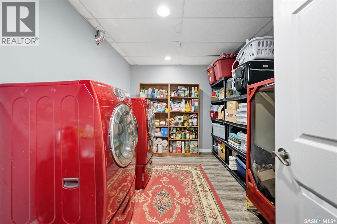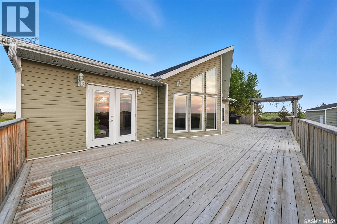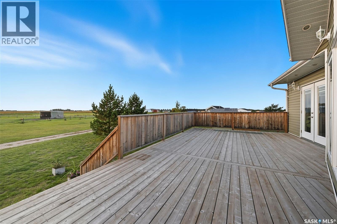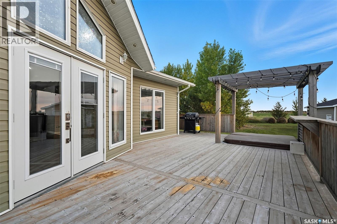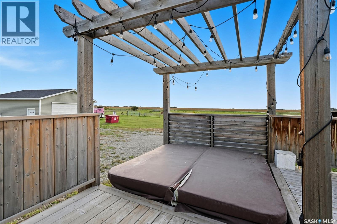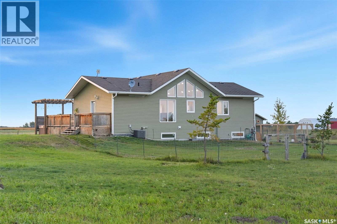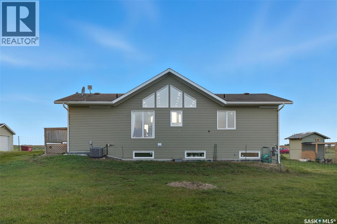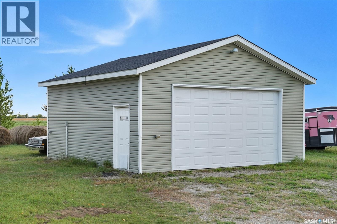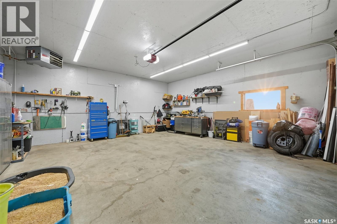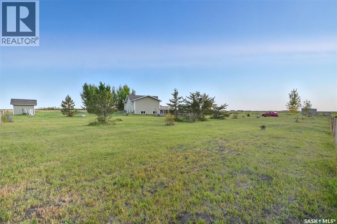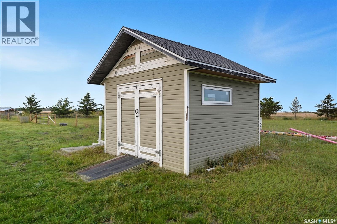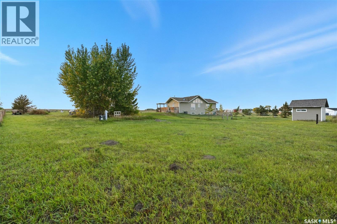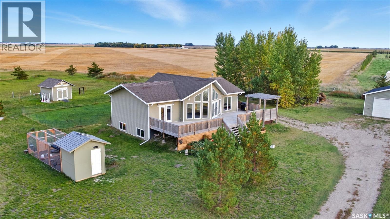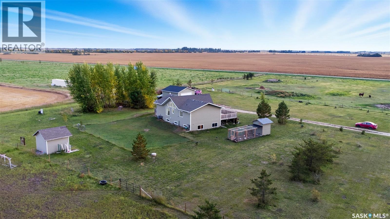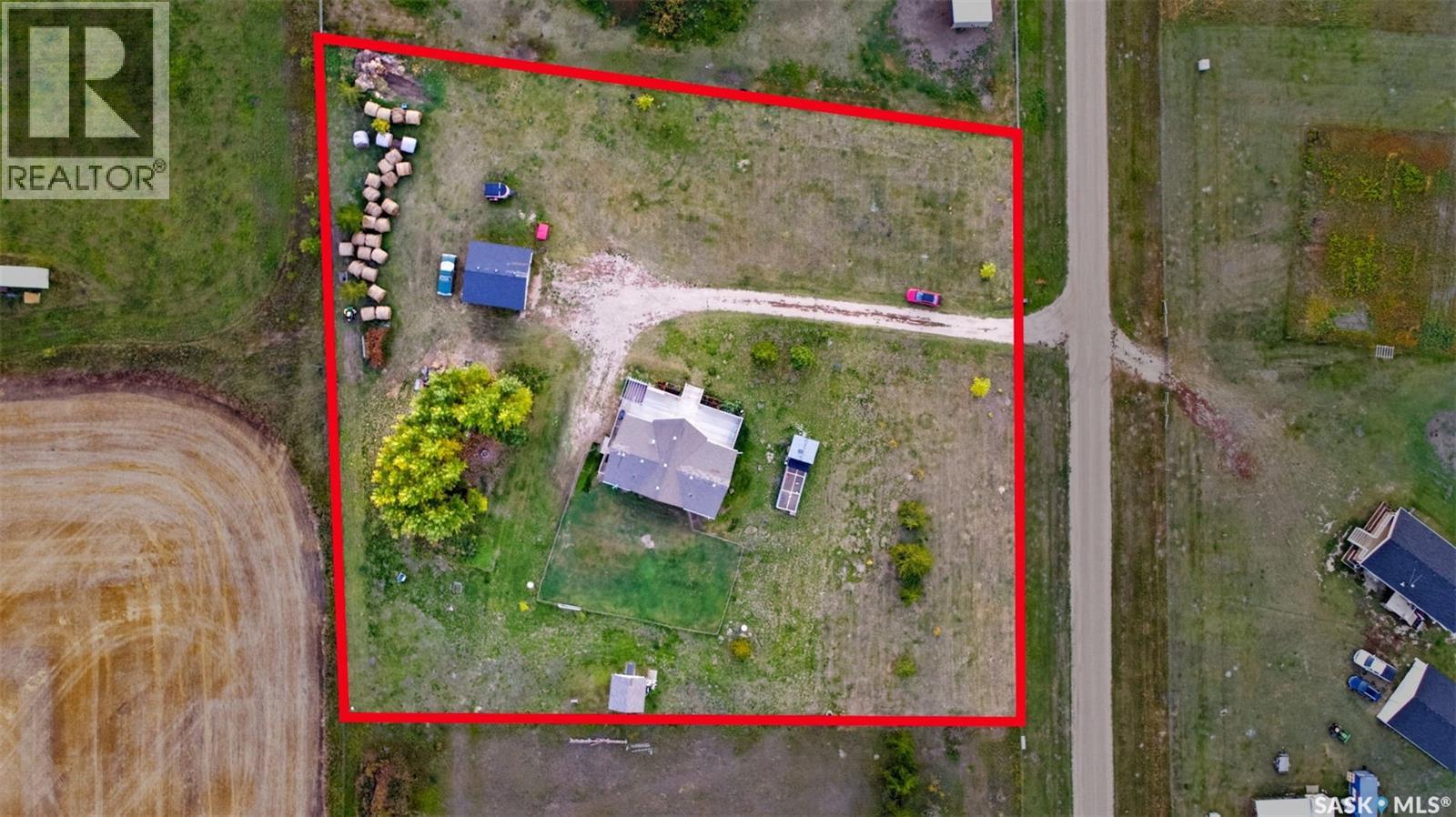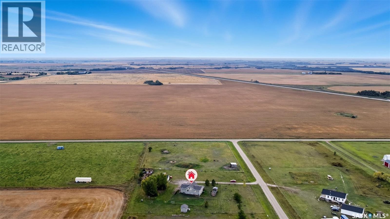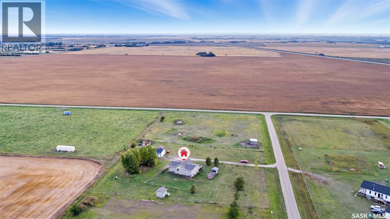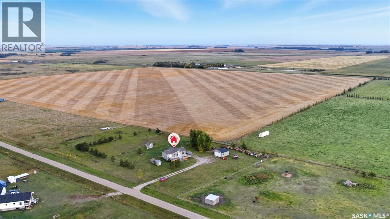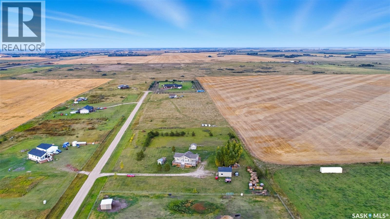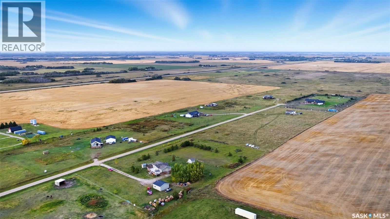4 Bedroom
3 Bathroom
1311 sqft
Bungalow
Fireplace
Central Air Conditioning, Air Exchanger
Forced Air
Acreage
Lawn, Garden Area
$479,900
The best of two worlds! Peace of living on an acreage, but the convenience of a small town only minutes away. This home is beautiful and bright, with tons of natural light from the west-facing floor-to-ceiling windows. The open-concept home features surround sound and recessed lighting throughout the main living areas. The kitchen, living room and dining area are an entertainer's dream to wow your guests or family. The Primary bedroom is a HOTEL suite, a unique spa-like ensuite boasts an extraordinary size Jacuzzi tub and walk-in shower with multiple shower heads and heated tile floors (in both bathrooms). The basement is 95% completed and is just waiting for your personal touches on the 4-piece bathroom. Painting, laminate flooring in the main area and carpeting in the 2 basement bedrooms were all completed. The entire basement has in-floor heat installed for future in-floor heat. Plumbing is all there, ready for a 4-piece bath and wet bar. This is going to be a basement to boast about and show off to your friends when it's completed. Enjoy your evenings with a massive wrap-around deck with a hot tub, which you can access from either the living room or primary suite (as well as the side door). Property comes with a massive 23x23 Shop/Garage; it is heated, insulated, and boarded. This is a horse-friendly property with fenced pasture and a cleared/levelled arena area. There is still a lot of room for a garden and other hobbies. Lots of planted trees around the perimeter, which will make the yard very private in the future. This fantastic property is only 5 km from the community of Asquith, which has all amenities, including a great school (K-12). From Saskatoon (Blairmore Walmart), it's a 20-25-minute drive, pavement almost to the door. Call your favourite realtor for a private viewing today!! (id:51699)
Property Details
|
MLS® Number
|
SK018909 |
|
Property Type
|
Single Family |
|
Community Features
|
School Bus |
|
Features
|
Acreage, Rectangular |
|
Structure
|
Deck |
Building
|
Bathroom Total
|
3 |
|
Bedrooms Total
|
4 |
|
Appliances
|
Washer, Refrigerator, Dishwasher, Dryer, Window Coverings, Garage Door Opener Remote(s), Storage Shed, Stove |
|
Architectural Style
|
Bungalow |
|
Basement Development
|
Finished |
|
Basement Type
|
Full (finished) |
|
Constructed Date
|
2009 |
|
Cooling Type
|
Central Air Conditioning, Air Exchanger |
|
Fireplace Fuel
|
Gas |
|
Fireplace Present
|
Yes |
|
Fireplace Type
|
Conventional |
|
Heating Fuel
|
Natural Gas |
|
Heating Type
|
Forced Air |
|
Stories Total
|
1 |
|
Size Interior
|
1311 Sqft |
|
Type
|
House |
Parking
|
Detached Garage
|
|
|
Heated Garage
|
|
|
Parking Space(s)
|
10 |
Land
|
Acreage
|
Yes |
|
Fence Type
|
Fence |
|
Landscape Features
|
Lawn, Garden Area |
|
Size Irregular
|
5.40 |
|
Size Total
|
5.4 Ac |
|
Size Total Text
|
5.4 Ac |
Rooms
| Level |
Type |
Length |
Width |
Dimensions |
|
Basement |
Family Room |
18 ft ,7 in |
20 ft ,11 in |
18 ft ,7 in x 20 ft ,11 in |
|
Basement |
4pc Bathroom |
|
|
Measurements not available |
|
Basement |
Bedroom |
10 ft ,11 in |
13 ft ,7 in |
10 ft ,11 in x 13 ft ,7 in |
|
Basement |
Bedroom |
8 ft ,10 in |
13 ft ,7 in |
8 ft ,10 in x 13 ft ,7 in |
|
Basement |
Laundry Room |
8 ft ,11 in |
11 ft ,6 in |
8 ft ,11 in x 11 ft ,6 in |
|
Basement |
Other |
10 ft ,2 in |
11 ft ,4 in |
10 ft ,2 in x 11 ft ,4 in |
|
Main Level |
Kitchen |
12 ft ,2 in |
12 ft ,2 in |
12 ft ,2 in x 12 ft ,2 in |
|
Main Level |
Dining Room |
6 ft ,5 in |
9 ft ,5 in |
6 ft ,5 in x 9 ft ,5 in |
|
Main Level |
Living Room |
18 ft ,5 in |
18 ft ,11 in |
18 ft ,5 in x 18 ft ,11 in |
|
Main Level |
Primary Bedroom |
11 ft ,2 in |
13 ft ,7 in |
11 ft ,2 in x 13 ft ,7 in |
|
Main Level |
4pc Ensuite Bath |
|
|
Measurements not available |
|
Main Level |
Bedroom |
11 ft ,3 in |
11 ft ,7 in |
11 ft ,3 in x 11 ft ,7 in |
|
Main Level |
4pc Bathroom |
|
|
Measurements not available |
https://www.realtor.ca/real-estate/28891031/chenier-acreage-vanscoy-rm-no-345

