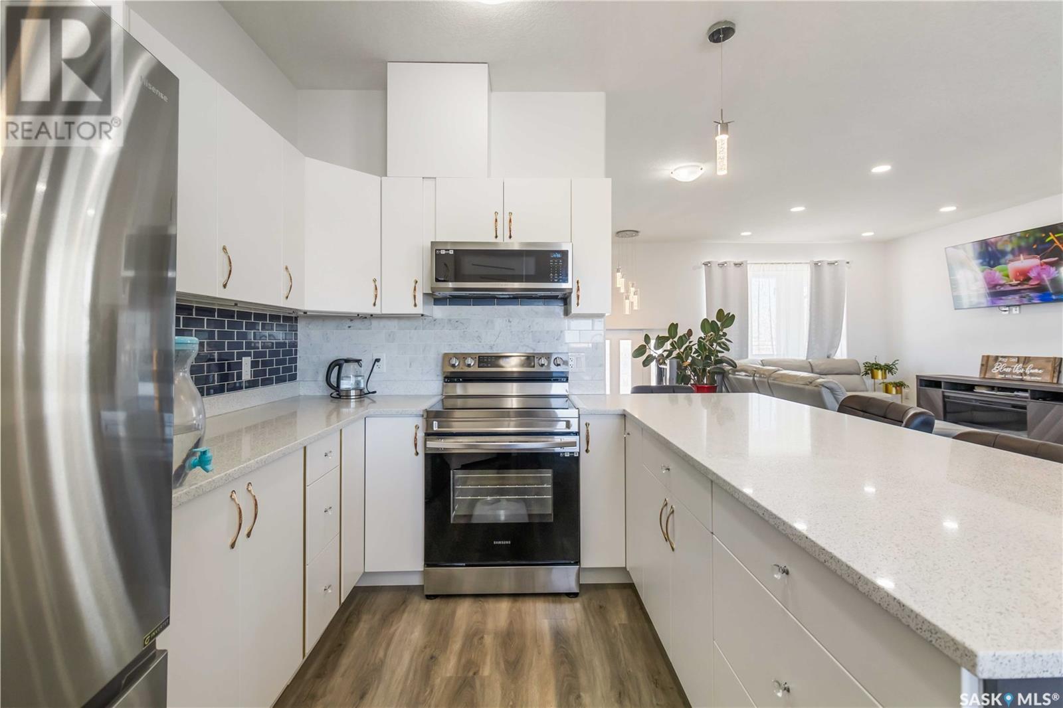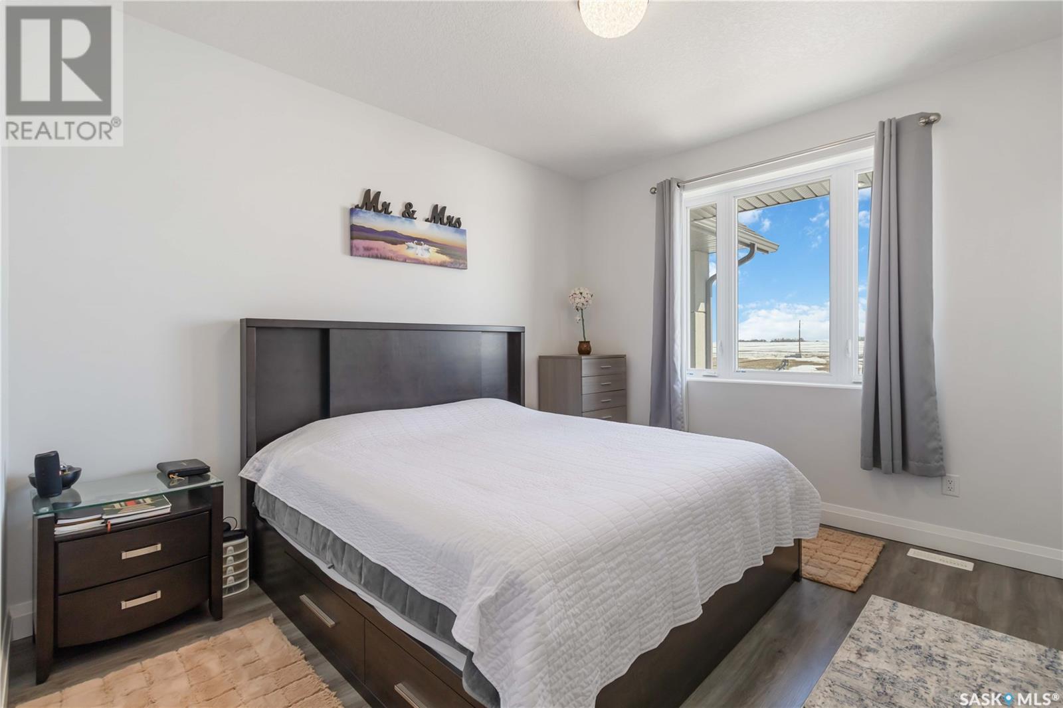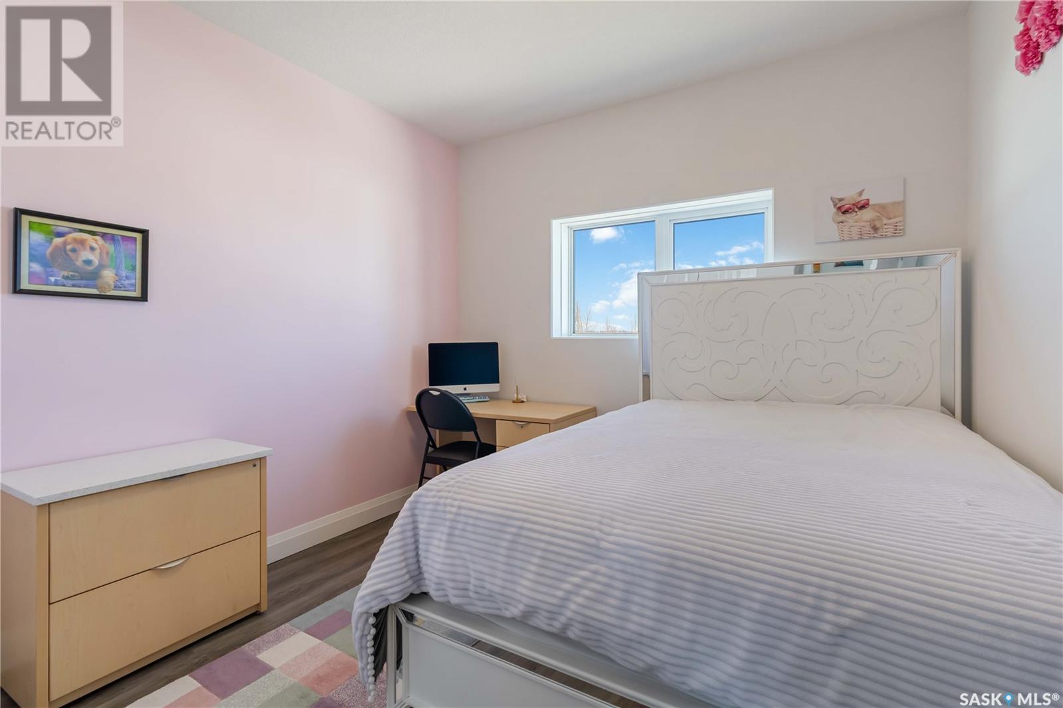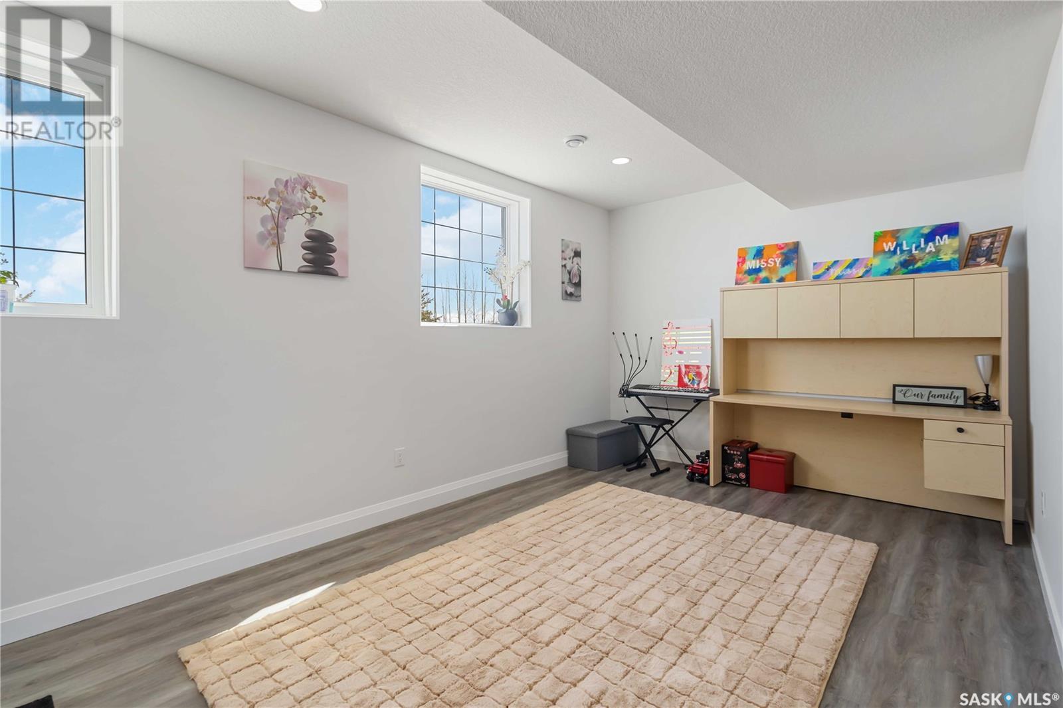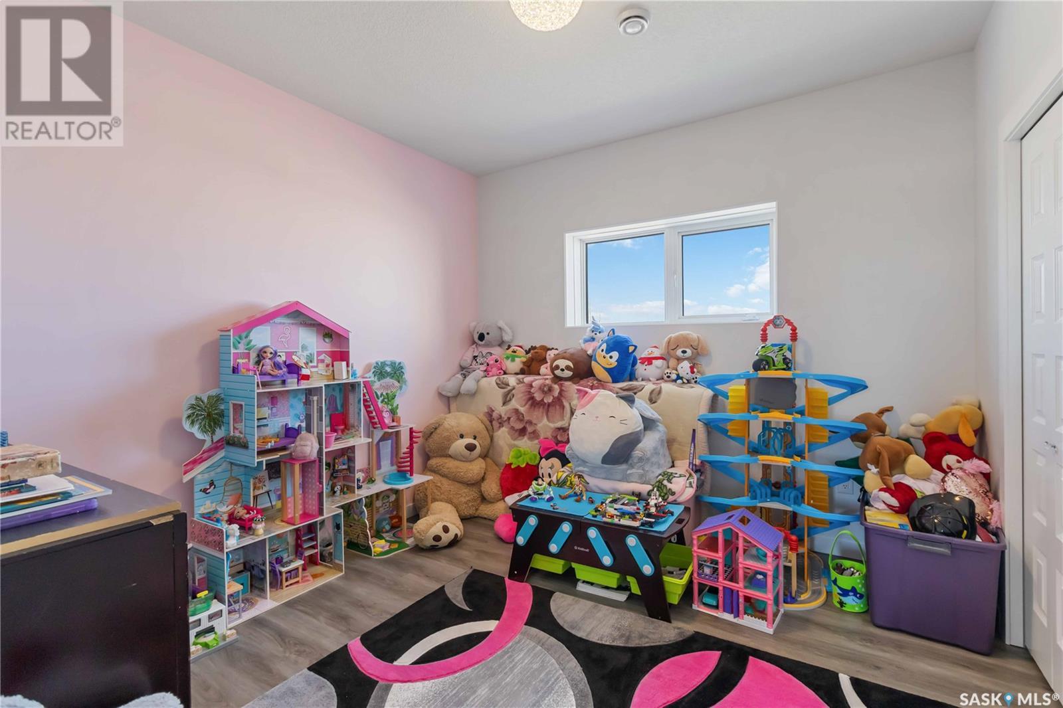Chircu Acreage Dundurn Place Dundurn Rm No. 314, Saskatchewan S7K 3J9
$1,199,900
Your Dream Acreage Awaits – 40 Acres of Opportunity & Tranquility. Welcome to your private retreat just outside the city — where nature, space, and lifestyle come together in perfect harmony. Nestled on a divisible 40-acre parcel, this exceptional property offers the rare blend of wide-open land and a warm, inviting home that’s ready to accommodate your dreams — whether it's a hobby farm, multigenerational living, or simply room to breathe. Step into a charming 1,535 sq. ft. bi-level home featuring 4 spacious bedrooms and 3 full bathrooms, with a bright and functional layout designed for comfortable family living. The fully developed lower level mirrors the upper floor in size, offering additional living space perfect for extended family, entertainment, or a home office setup. Large windows flood both levels with natural light, creating a welcoming ambiance throughout. And for the hobbyist, tradesperson, or anyone needing serious space – you’ll love the massive 32’ x 38’ garage, ideal for storing vehicles, toys, equipment, or transforming into the ultimate workshop. Family-friendly bonus: The school bus stops right at your driveway, making pick-up and drop-off a breeze for kids attending Clavet School — giving you peace of mind and added convenience. This is more than just a property — it's a lifestyle opportunity. Bring your vision and make it your own! (id:51699)
Open House
This property has open houses!
2:00 pm
Ends at:4:00 pm
Property Details
| MLS® Number | SK002549 |
| Property Type | Single Family |
| Community Features | School Bus |
| Features | Acreage, Sump Pump |
| Structure | Deck, Patio(s) |
Building
| Bathroom Total | 3 |
| Bedrooms Total | 4 |
| Appliances | Washer, Refrigerator, Dishwasher, Dryer, Microwave, Humidifier, Window Coverings, Garage Door Opener Remote(s), Stove |
| Architectural Style | Bi-level |
| Basement Development | Finished |
| Basement Type | Full (finished) |
| Constructed Date | 2022 |
| Cooling Type | Central Air Conditioning |
| Heating Fuel | Natural Gas |
| Size Interior | 1535 Sqft |
| Type | House |
Parking
| Attached Garage | |
| Parking Space(s) | 12 |
Land
| Acreage | Yes |
| Size Irregular | 39.65 |
| Size Total | 39.65 Ac |
| Size Total Text | 39.65 Ac |
Rooms
| Level | Type | Length | Width | Dimensions |
|---|---|---|---|---|
| Basement | Other | 13 ft | 20 ft | 13 ft x 20 ft |
| Basement | Family Room | 33 ft | 16 ft ,5 in | 33 ft x 16 ft ,5 in |
| Basement | Bedroom | 11 ft | 11 ft | 11 ft x 11 ft |
| Basement | Den | 13 ft | 10 ft ,5 in | 13 ft x 10 ft ,5 in |
| Basement | 3pc Bathroom | Measurements not available | ||
| Basement | Other | Measurements not available | ||
| Main Level | Foyer | Measurements not available | ||
| Main Level | Living Room | 17 ft | 17 ft ,5 in | 17 ft x 17 ft ,5 in |
| Main Level | Kitchen/dining Room | 20 ft | 14 ft | 20 ft x 14 ft |
| Main Level | Bedroom | 10 ft ,5 in | 10 ft ,5 in | 10 ft ,5 in x 10 ft ,5 in |
| Main Level | Bedroom | 10 ft ,5 in | 10 ft ,5 in | 10 ft ,5 in x 10 ft ,5 in |
| Main Level | 5pc Bathroom | Measurements not available | ||
| Main Level | Primary Bedroom | 12 ft | 13 ft | 12 ft x 13 ft |
| Main Level | 4pc Ensuite Bath | Measurements not available |
https://www.realtor.ca/real-estate/28160596/chircu-acreage-dundurn-place-dundurn-rm-no-314
Interested?
Contact us for more information
















