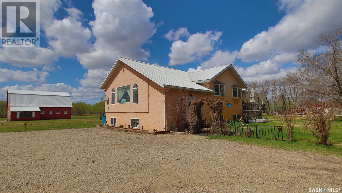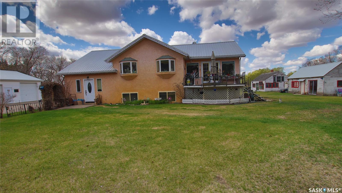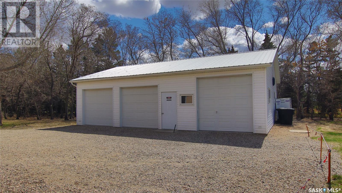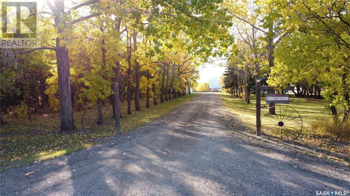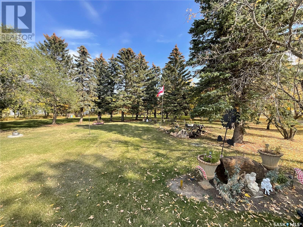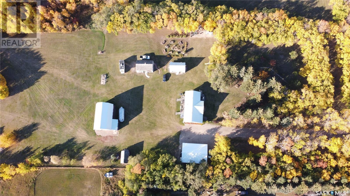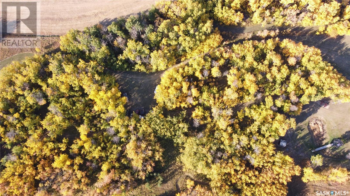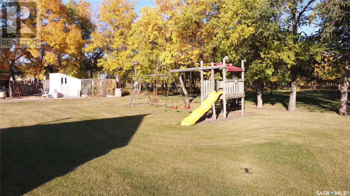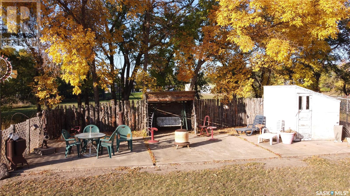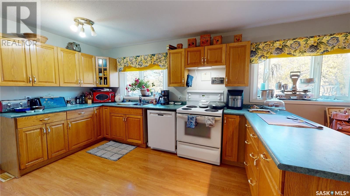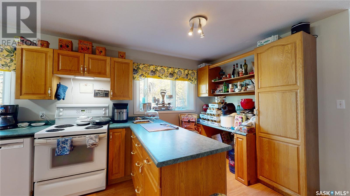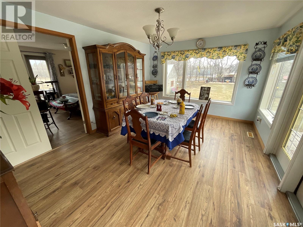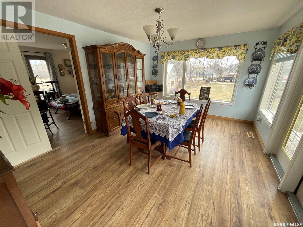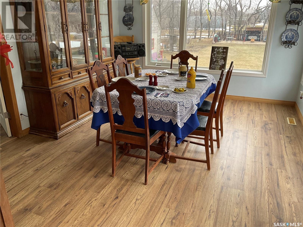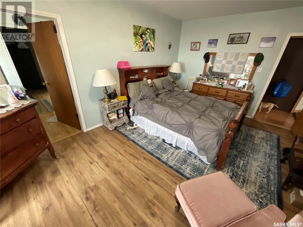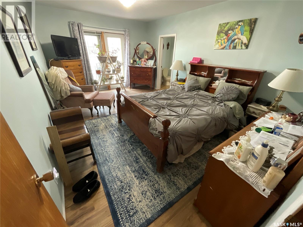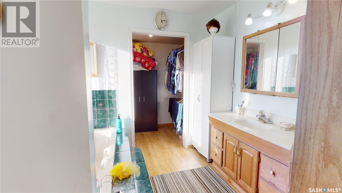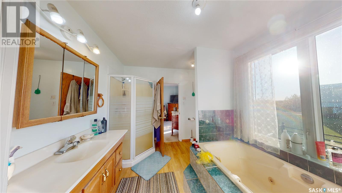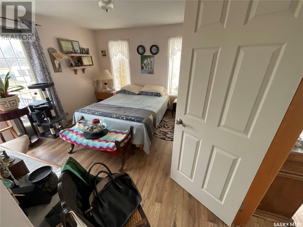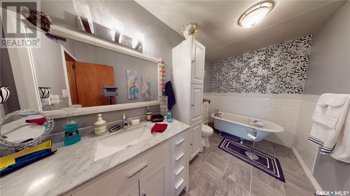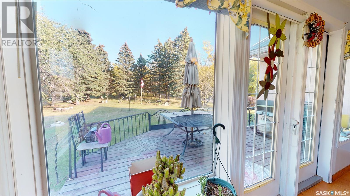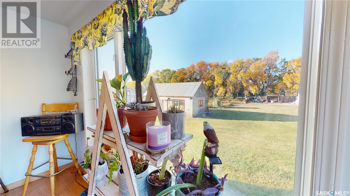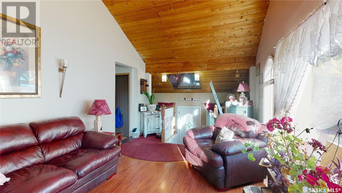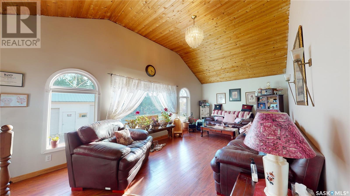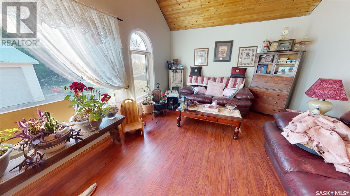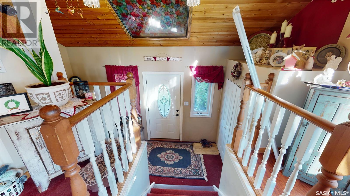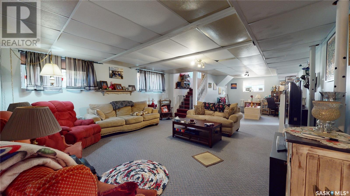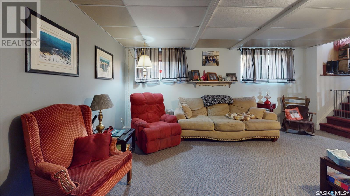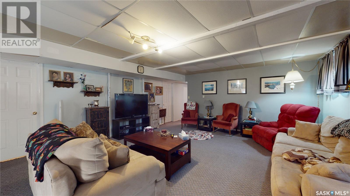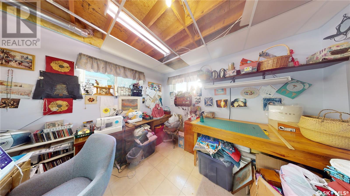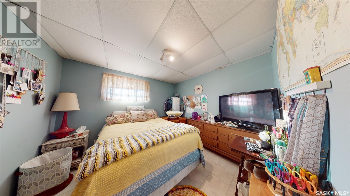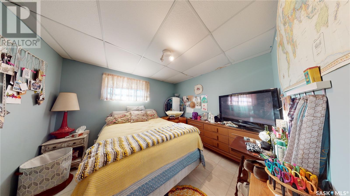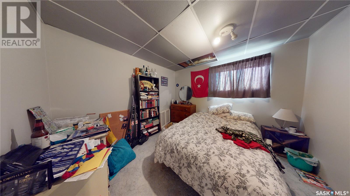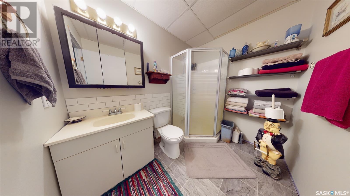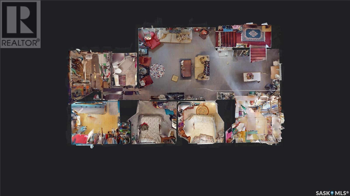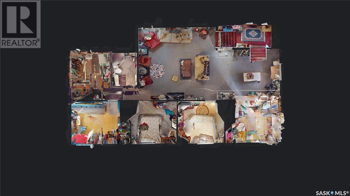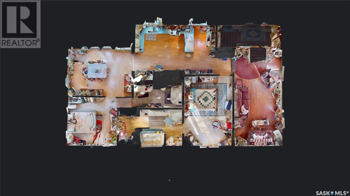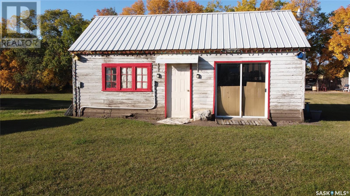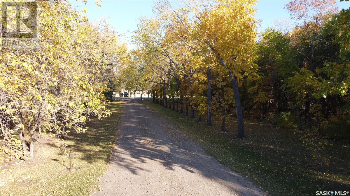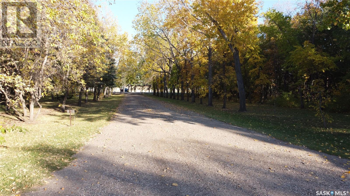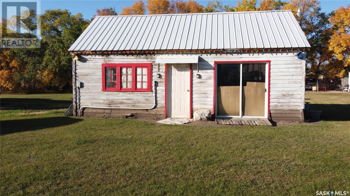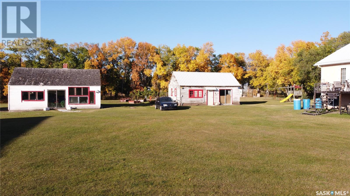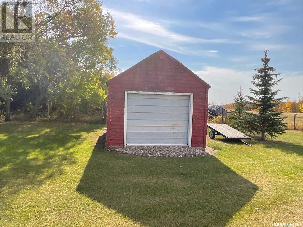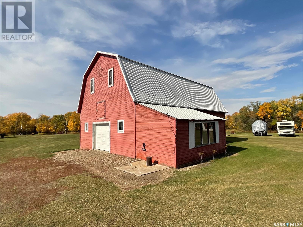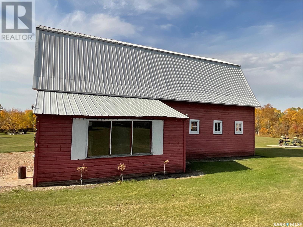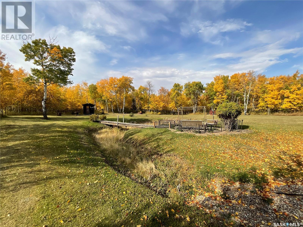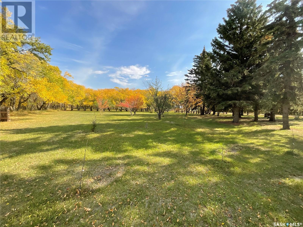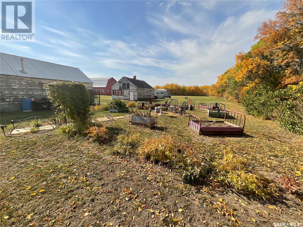6 Bedroom
3 Bathroom
1464 sqft
Raised Bungalow
Forced Air, Hot Water
Acreage
Lawn
$539,900
Location, location, location! This acreage is located at the entrance to Waldheim with pavement right to your driveway. Consists of just under 10 acres of treed paradise. The yard has a mixture of grass, thick bush, orchard, and a cleaned tree area. There are several smaller outbuildings, some of which have power and heat. The barn has been saved by its metal roof and is in great shape. There is also an oversized 3-car garage that is insulated and has in-floor heat. This bi-level home has a total of 6 bedrooms and 3 bathrooms. In the centre, you have a large kitchen with lots of cabinets and a pantry. Then you have a spacious dining room with lots of windows. Both main floor bedrooms have their own bathrooms, one has a claw foot tub and the other has a jet tub with a separate stand-up shower. Down a couple of stairs to the basement, you have a large family room and a row of 4 separate bedrooms and a 3-piece bathroom. The floor in the basement has in-floor heat and large windows and is a great space to hang out as a family. Waldheim has a K-12 school, modern arena, many employment opportunities and is only a 30 minute drive to the city. (id:51699)
Property Details
|
MLS® Number
|
SK966770 |
|
Property Type
|
Single Family |
|
Community Features
|
School Bus |
|
Features
|
Acreage, Treed, Rectangular, Sump Pump |
|
Structure
|
Deck |
Building
|
Bathroom Total
|
3 |
|
Bedrooms Total
|
6 |
|
Appliances
|
Washer, Refrigerator, Satellite Dish, Dishwasher, Dryer, Window Coverings, Play Structure, Storage Shed, Stove |
|
Architectural Style
|
Raised Bungalow |
|
Basement Development
|
Finished |
|
Basement Type
|
Full (finished) |
|
Constructed Date
|
1920 |
|
Heating Fuel
|
Natural Gas |
|
Heating Type
|
Forced Air, Hot Water |
|
Stories Total
|
1 |
|
Size Interior
|
1464 Sqft |
|
Type
|
House |
Parking
|
Detached Garage
|
|
|
Gravel
|
|
|
Heated Garage
|
|
|
Parking Space(s)
|
10 |
Land
|
Acreage
|
Yes |
|
Fence Type
|
Fence, Partially Fenced |
|
Landscape Features
|
Lawn |
|
Size Irregular
|
9.87 |
|
Size Total
|
9.87 Ac |
|
Size Total Text
|
9.87 Ac |
Rooms
| Level |
Type |
Length |
Width |
Dimensions |
|
Basement |
Family Room |
|
|
17'6 x 33'9 |
|
Basement |
Bedroom |
|
|
10'2 x 10'10 |
|
Basement |
Bedroom |
|
11 ft |
Measurements not available x 11 ft |
|
Basement |
Bedroom |
|
|
10'2 x 10'10 |
|
Basement |
Bedroom |
|
|
10'2 x 11'9 |
|
Basement |
3pc Bathroom |
8 ft |
6 ft |
8 ft x 6 ft |
|
Basement |
Laundry Room |
|
|
11'3 x 9'5 |
|
Main Level |
Kitchen |
19 ft |
11 ft |
19 ft x 11 ft |
|
Main Level |
Dining Room |
15 ft |
|
15 ft x Measurements not available |
|
Main Level |
Living Room |
|
|
11'9 x 23'3 |
|
Main Level |
Bedroom |
|
12 ft |
Measurements not available x 12 ft |
|
Main Level |
Bedroom |
|
|
11'5 x 16'9 |
|
Main Level |
3pc Ensuite Bath |
|
12 ft |
Measurements not available x 12 ft |
|
Main Level |
4pc Ensuite Bath |
|
|
10'2 x 8'9 |
https://www.realtor.ca/real-estate/26793608/christianson-acreage-waldheim

