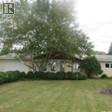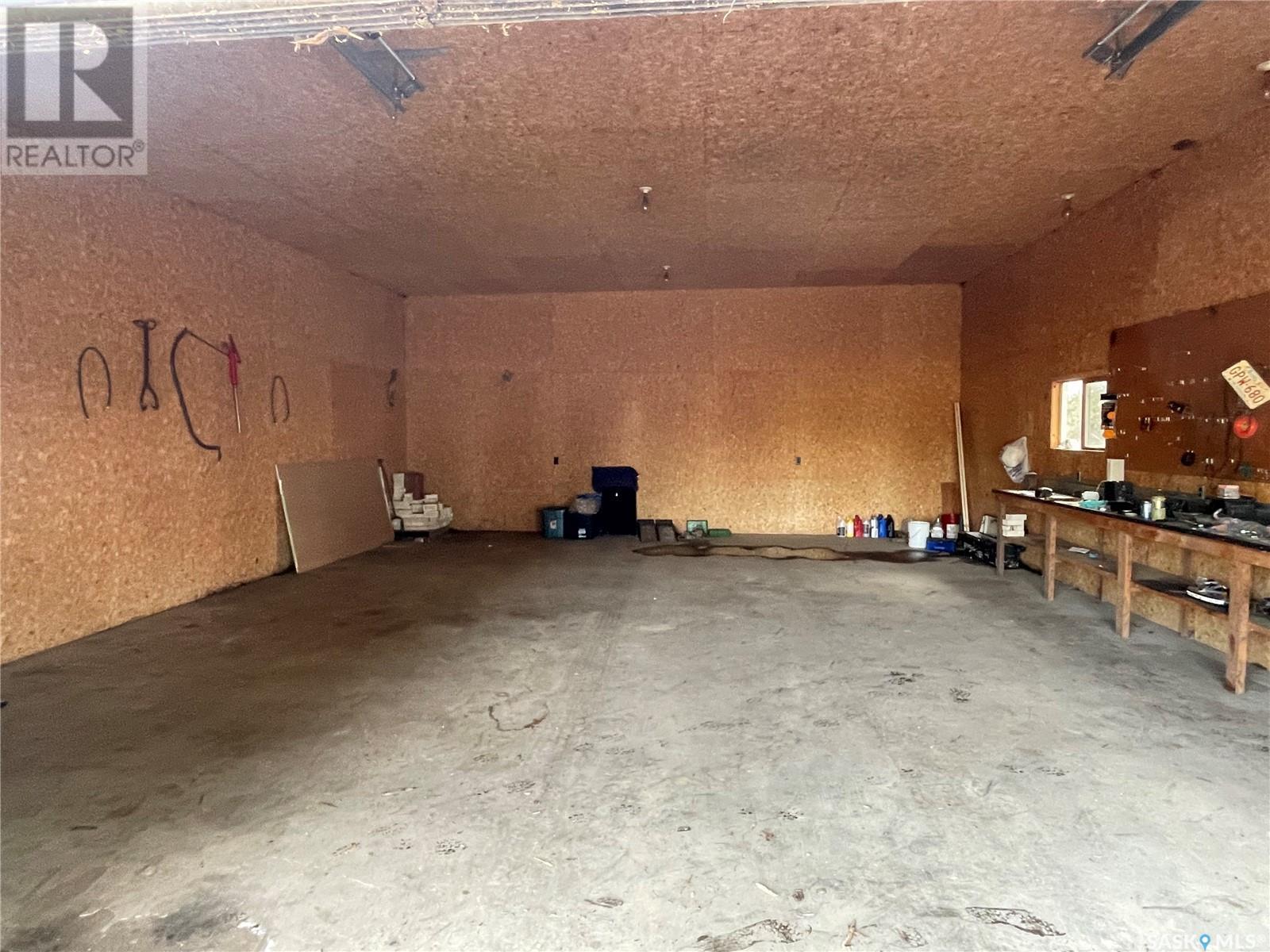Clarion Acreage St. Philips Rm No. 301, Saskatchewan S0A 1S0
3 Bedroom
1 Bathroom
1354 sqft
Bungalow
Forced Air
Acreage
Garden Area
$189,900
Clarion Acreage St. Philips RM No. 301 is recently subdivided to a 3.63 acreage. The acreage home is a 1354/SF bungalow with 3 bedrooms on the main floor and an attached 2-car garage. The property features as well treed yard, and a nice shop with power and cement floor. The property has highway access allowing easy travel while keeping the privacy of an acreage. The home has some upgraded windows and doors, stucco, wood and brick siding, and is great family home in a partially finished basement offering added family space. Directions: Approximately 18 KM North of Kamsack on Highway #8, (East Side of Highway) (id:51699)
Property Details
| MLS® Number | SK973699 |
| Property Type | Single Family |
| Community Features | School Bus |
| Features | Acreage |
| Structure | Patio(s) |
Building
| Bathroom Total | 1 |
| Bedrooms Total | 3 |
| Appliances | Refrigerator, Stove |
| Architectural Style | Bungalow |
| Basement Development | Partially Finished |
| Basement Type | Full (partially Finished) |
| Heating Fuel | Natural Gas |
| Heating Type | Forced Air |
| Stories Total | 1 |
| Size Interior | 1354 Sqft |
| Type | House |
Parking
| Attached Garage | |
| Parking Pad | |
| R V | |
| Gravel | |
| Parking Space(s) | 10 |
Land
| Acreage | Yes |
| Landscape Features | Garden Area |
| Size Irregular | 3.63 |
| Size Total | 3.63 Ac |
| Size Total Text | 3.63 Ac |
Rooms
| Level | Type | Length | Width | Dimensions |
|---|---|---|---|---|
| Basement | Other | 13 ft | 31 ft | 13 ft x 31 ft |
| Basement | Bonus Room | 13'10 x 11'5 | ||
| Basement | Other | 5'1 x 10'11 | ||
| Basement | Storage | 11 ft | Measurements not available x 11 ft | |
| Basement | Utility Room | 9'9 x 12'7 | ||
| Main Level | Dining Room | 9'8 x 13'8 | ||
| Main Level | Kitchen | 10'3 x 7'8 | ||
| Main Level | 4pc Bathroom | 7'7 x 6'4 | ||
| Main Level | Bedroom | 10 ft | 10 ft x Measurements not available | |
| Main Level | Bedroom | 12 ft | Measurements not available x 12 ft | |
| Main Level | Bedroom | 10'3 x 9'10 | ||
| Main Level | Laundry Room | 5'2 x 5'2 | ||
| Main Level | Living Room | 10'11 x 23'10 |
https://www.realtor.ca/real-estate/27042218/clarion-acreage-st-philips-rm-no-301
Interested?
Contact us for more information


















