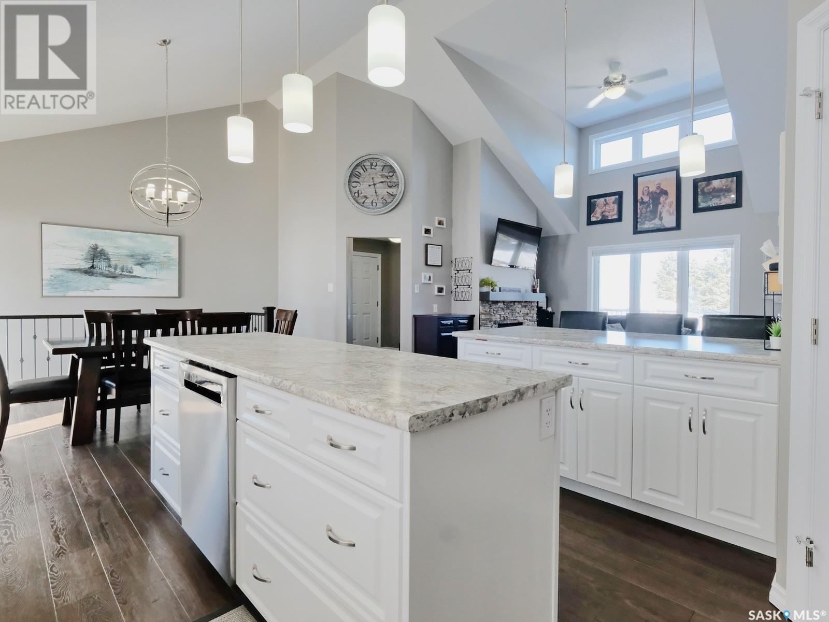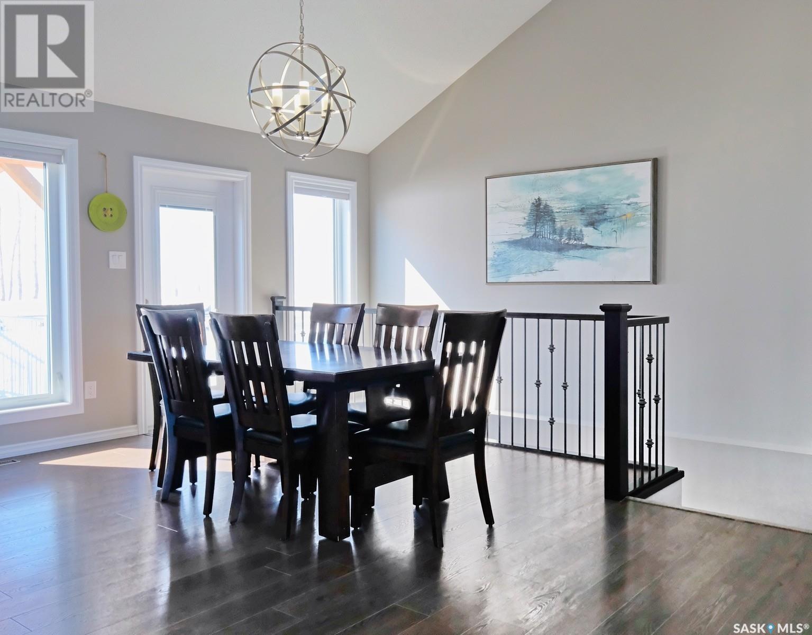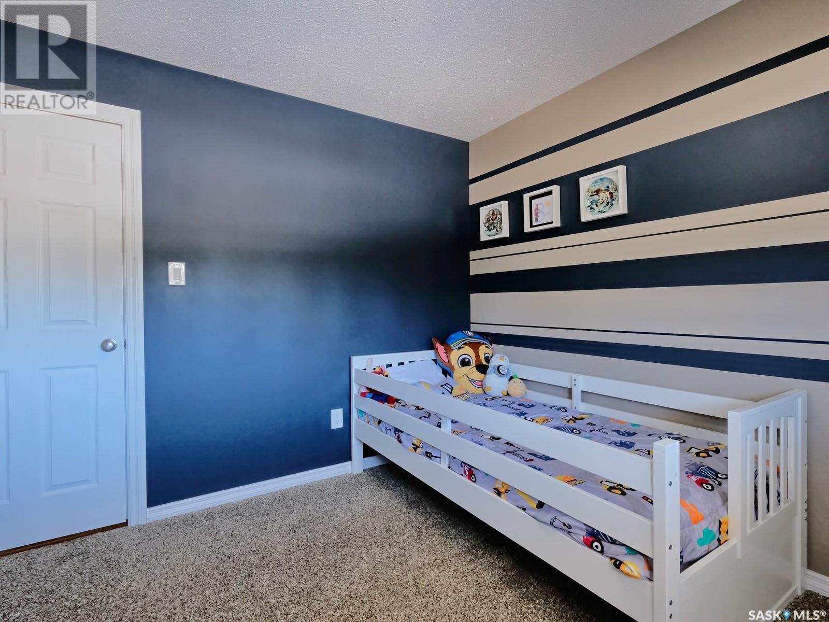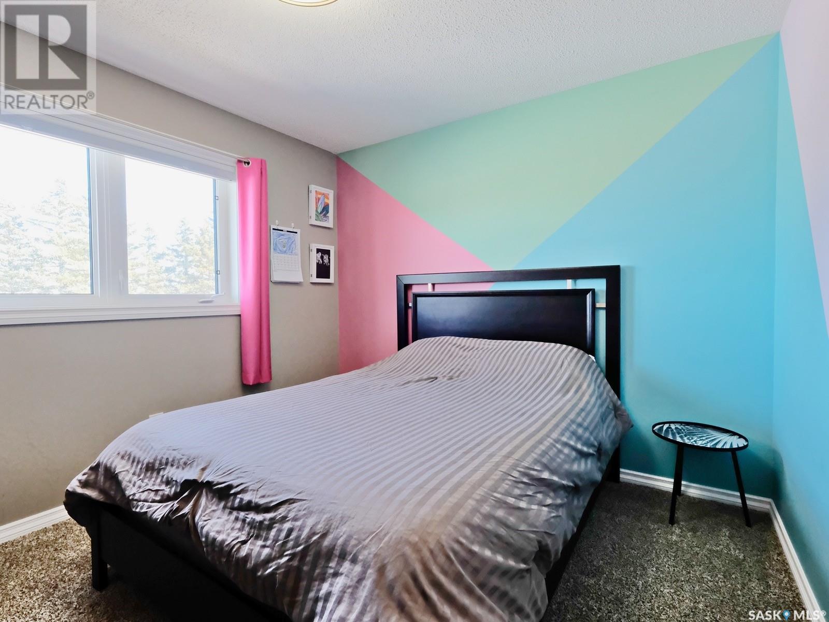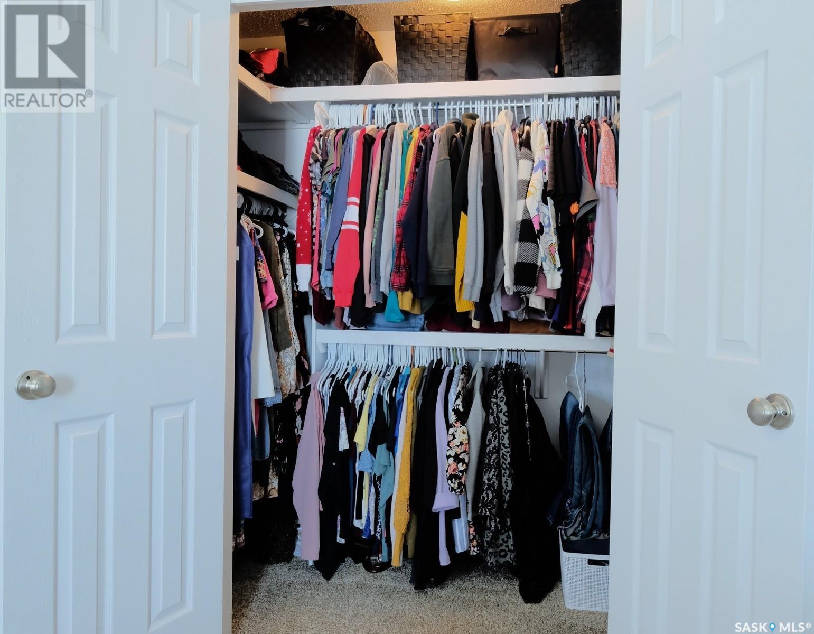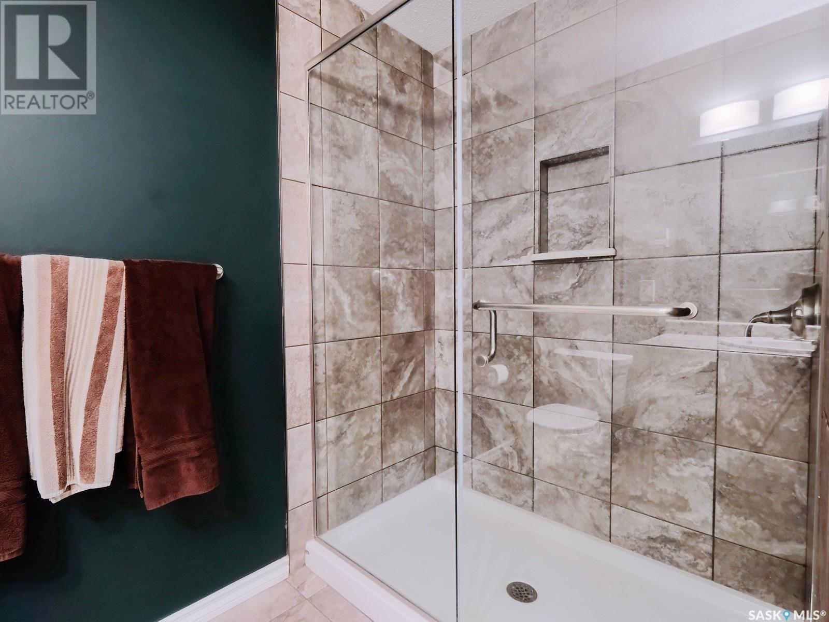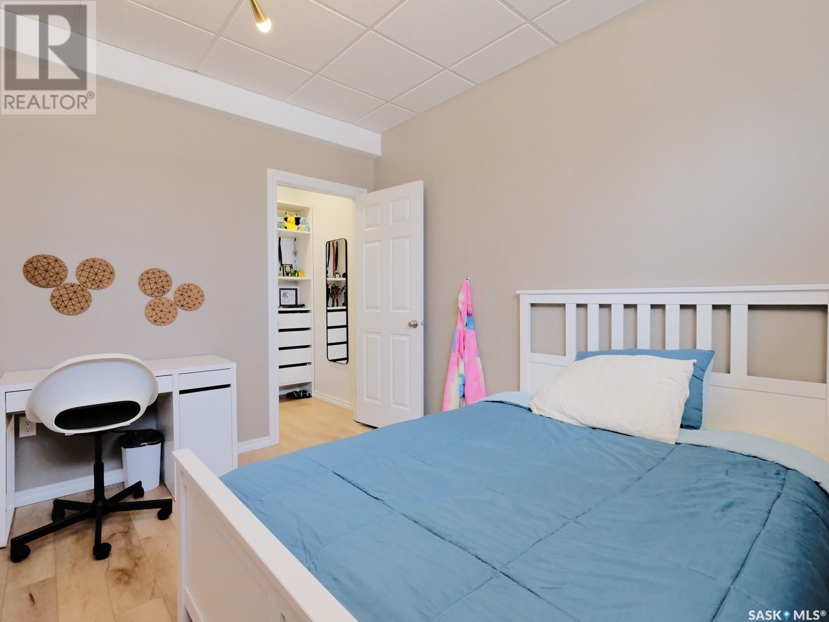5 Bedroom
4 Bathroom
1680 sqft
Bungalow
Fireplace
Central Air Conditioning, Air Exchanger
Forced Air
Acreage
Lawn, Underground Sprinkler, Garden Area
$679,000
ELEGANT AND EXQUISITE - IT’S LUXURIOUS ACREAGE LIVING MERE MINUTES FROM TOWN WITH AN OVERSIZED OUTBUILDING! Set within idyllic surroundings, the Clark Acreage is an awe-inspiring property that is a beautiful blend of old and new - an established yard with a tapestry of trees featuring a refined home with close to 1,700 sq, ft. Roam your 10 acres with pockets of pretty and sunset views that go on for miles! This magnificent and majestic acreage is the perfect retreat within a 5 minute radius of town. Framed by lush landscaping, a swoon-worthy veranda invites you inside - where you are greeted by an open concept and symphony of sunkissed spaces. Highlighted by vaulted ceilings and a statement fireplace with a series of windows, the spacious living room is intertwined with your dream kitchen designed for both functionality and style. Classic and contemporary coupled with a large island/practical pantry, the interconnected dining room leads to wide open vista views on your multi-tiered deck. The elegant ambiance of the home continues with two children's bedrooms bathed in natural light that are sizable and seamlessly situated just steps from a 4-piece bathroom. Artfully curated, the oversized primary bedroom is sophisticated with soft light and features a walk-in closet as well as a spa-like ensuite. Expertly designed and expansive, the finished basement has impressive ceiling heights along with a massive family room. An office and dazzling 4-piece bathroom add to the lavish space. Plus, two angelic bedrooms with big windows and beautiful closets with built-ins. A masterful mudroom paired with a boutique bathroom and main floor laundry, give way to the double attached heated garage with generous overhead doors. …then there’s the biggest bonus yet! An OVERSIZED 48 x 100 foot powered Quonset to store machinery or just tinker away your truck. Timeless and traditional - this acreage is an invitation to a lifestyle enriched with comfort, convenience and style! (id:51699)
Property Details
|
MLS® Number
|
SK000421 |
|
Property Type
|
Single Family |
|
Features
|
Acreage, Treed, Irregular Lot Size, Sump Pump |
|
Structure
|
Deck |
Building
|
Bathroom Total
|
4 |
|
Bedrooms Total
|
5 |
|
Appliances
|
Washer, Refrigerator, Dishwasher, Dryer, Microwave, Window Coverings, Garage Door Opener Remote(s), Storage Shed, Stove |
|
Architectural Style
|
Bungalow |
|
Basement Development
|
Finished |
|
Basement Type
|
Full (finished) |
|
Constructed Date
|
2015 |
|
Cooling Type
|
Central Air Conditioning, Air Exchanger |
|
Fireplace Fuel
|
Gas |
|
Fireplace Present
|
Yes |
|
Fireplace Type
|
Conventional |
|
Heating Fuel
|
Natural Gas |
|
Heating Type
|
Forced Air |
|
Stories Total
|
1 |
|
Size Interior
|
1680 Sqft |
|
Type
|
House |
Parking
|
Attached Garage
|
|
|
R V
|
|
|
Gravel
|
|
|
Heated Garage
|
|
|
Parking Space(s)
|
20 |
Land
|
Acreage
|
Yes |
|
Landscape Features
|
Lawn, Underground Sprinkler, Garden Area |
|
Size Irregular
|
10.00 |
|
Size Total
|
10 Ac |
|
Size Total Text
|
10 Ac |
Rooms
| Level |
Type |
Length |
Width |
Dimensions |
|
Basement |
Family Room |
27 ft ,6 in |
23 ft ,7 in |
27 ft ,6 in x 23 ft ,7 in |
|
Basement |
Office |
6 ft ,4 in |
9 ft ,5 in |
6 ft ,4 in x 9 ft ,5 in |
|
Basement |
4pc Bathroom |
9 ft ,10 in |
6 ft |
9 ft ,10 in x 6 ft |
|
Basement |
Bedroom |
11 ft ,10 in |
13 ft ,1 in |
11 ft ,10 in x 13 ft ,1 in |
|
Basement |
Bedroom |
11 ft ,4 in |
11 ft |
11 ft ,4 in x 11 ft |
|
Basement |
Other |
9 ft ,8 in |
13 ft ,1 in |
9 ft ,8 in x 13 ft ,1 in |
|
Main Level |
Foyer |
|
6 ft |
Measurements not available x 6 ft |
|
Main Level |
Living Room |
10 ft ,11 in |
13 ft ,11 in |
10 ft ,11 in x 13 ft ,11 in |
|
Main Level |
Kitchen |
|
16 ft ,1 in |
Measurements not available x 16 ft ,1 in |
|
Main Level |
Dining Room |
10 ft ,6 in |
13 ft ,2 in |
10 ft ,6 in x 13 ft ,2 in |
|
Main Level |
Laundry Room |
8 ft ,3 in |
5 ft ,6 in |
8 ft ,3 in x 5 ft ,6 in |
|
Main Level |
Mud Room |
8 ft ,5 in |
5 ft ,11 in |
8 ft ,5 in x 5 ft ,11 in |
|
Main Level |
Bedroom |
10 ft ,7 in |
10 ft |
10 ft ,7 in x 10 ft |
|
Main Level |
Bedroom |
11 ft ,6 in |
10 ft ,3 in |
11 ft ,6 in x 10 ft ,3 in |
|
Main Level |
Primary Bedroom |
13 ft ,7 in |
15 ft ,4 in |
13 ft ,7 in x 15 ft ,4 in |
|
Main Level |
4pc Ensuite Bath |
8 ft ,11 in |
12 ft ,7 in |
8 ft ,11 in x 12 ft ,7 in |
|
Main Level |
4pc Bathroom |
11 ft ,6 in |
5 ft ,9 in |
11 ft ,6 in x 5 ft ,9 in |
https://www.realtor.ca/real-estate/28113666/clark-acreage-st-andrews-rm-no-287









