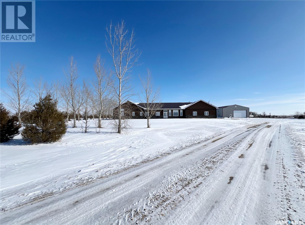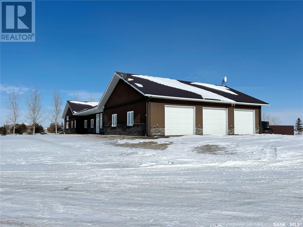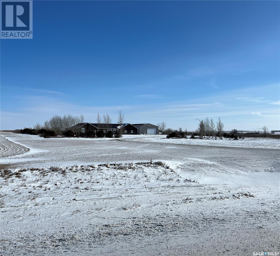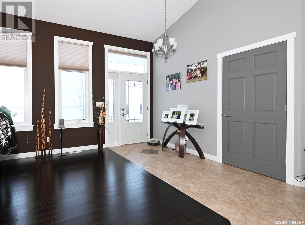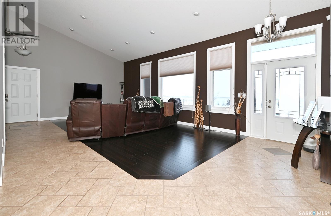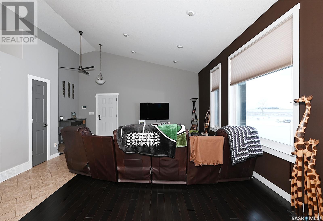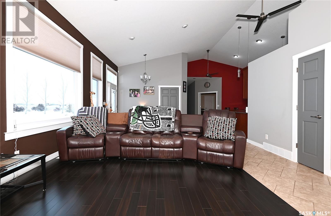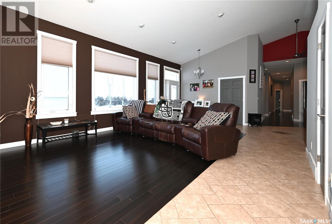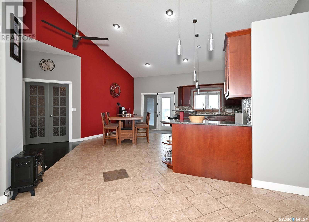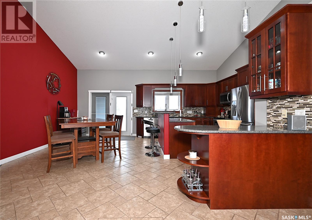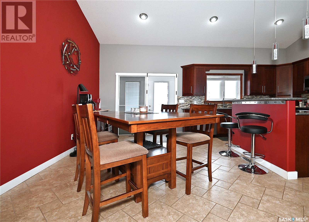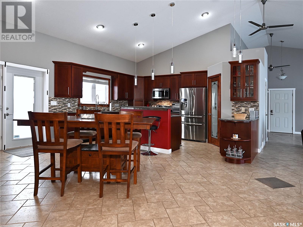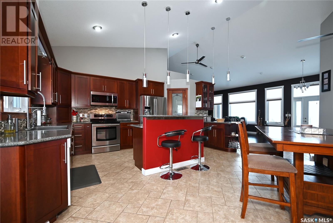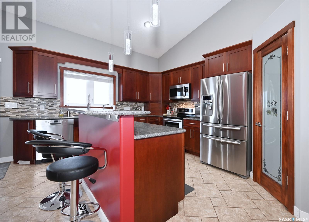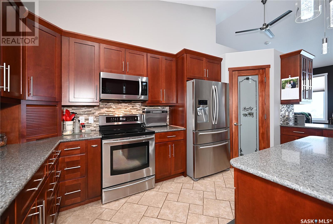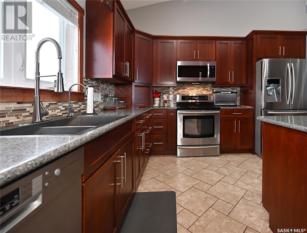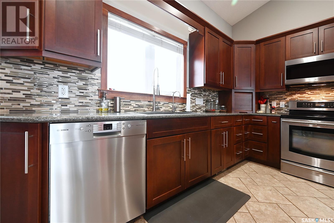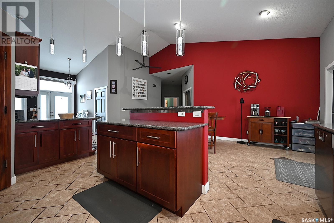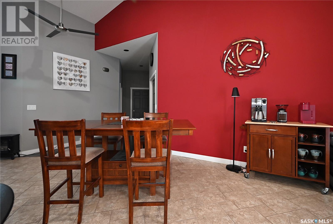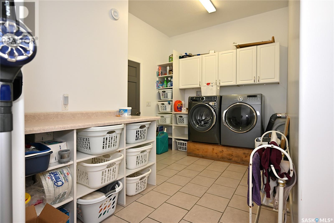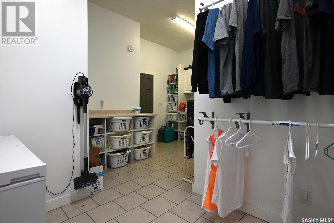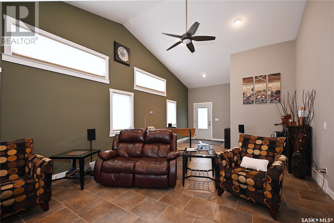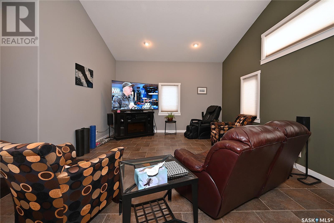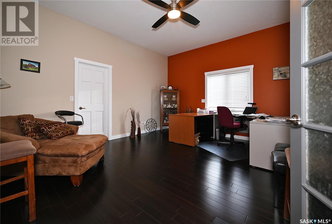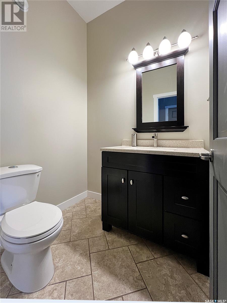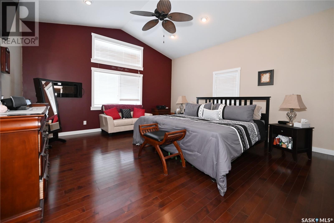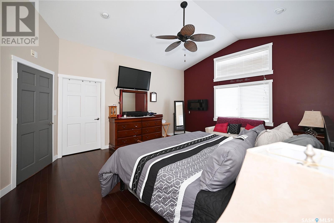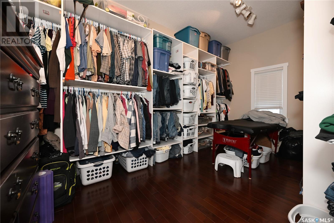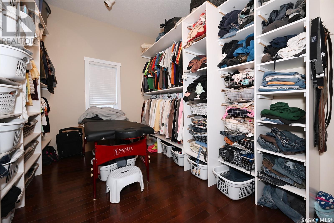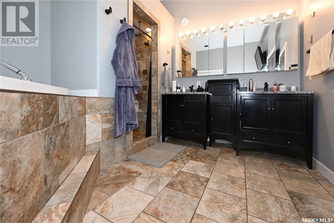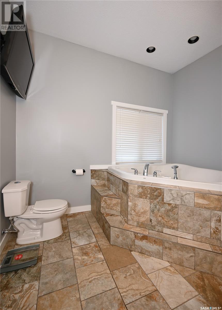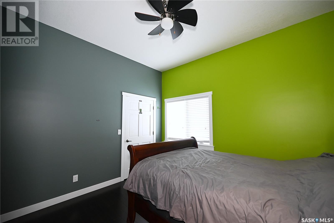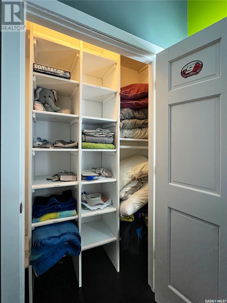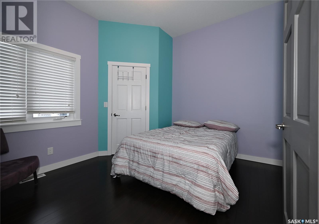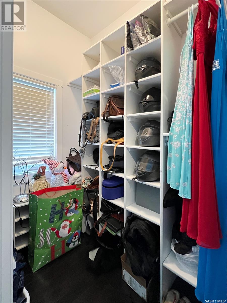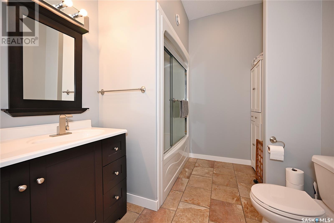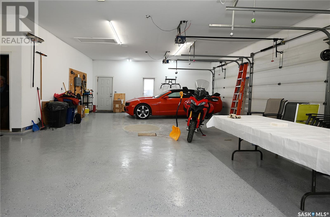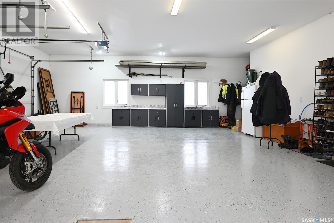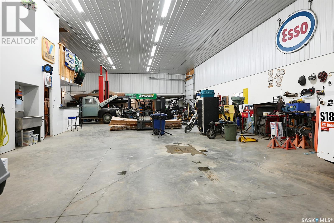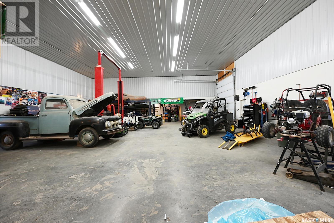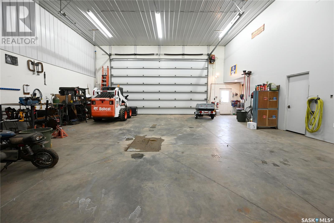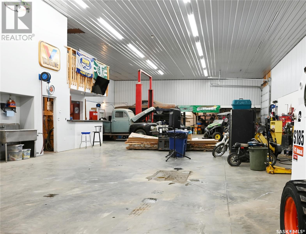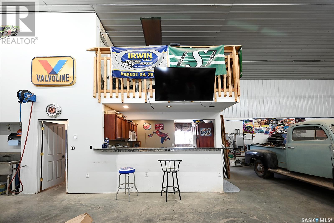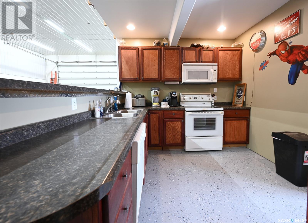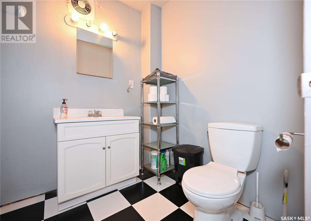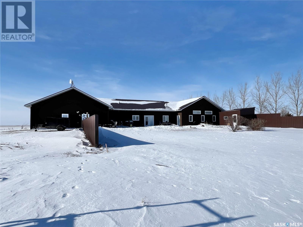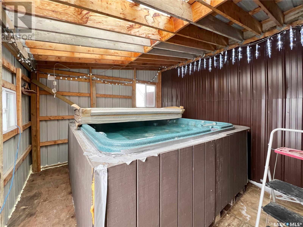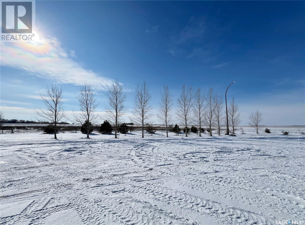3 Bedroom
4 Bathroom
3188 sqft
Bungalow
Central Air Conditioning
Forced Air, Hot Water, In Floor Heating
Acreage
Lawn, Underground Sprinkler, Garden Area
$944,000
Stunning 3,188 sq/ft bungalow with triple car garage on 18.81 acres just 2.7 kms North of the bypass. Built in 2011, the home is in immaculate condition and was built to impress. Entering the home through the clean, warm, and very large triple car garage with epoxy flooring, you feel like you’ve entered luxury with 10’ walls, vaulted ceilings with multiple pot lights and ceiling fans. On the left is a very large living room, with an abundance of natural light, and beautiful dark hardwood flooring. Around the corner is a very large laundry/utility room. Outside of the laundry area is a half bath. Further into the home you'll find the kitchen & dining area. The kitchen has quartz counter tops, paired with darker tone cabinets and stainless-steel appliances. There is an island with a high bar separating the dining area from the kitchen. Off the dining room is a large executive office with dark hardwood flooring and a walk in closet. Across from the office is the first bedroom with tall ceilings and hardwood flooring. Next door is the second bedroom with the same features and comforts. The master bedroom is a masterpiece with a vaulted ceiling, hardwood floors, and a walk-in closet that is larger than some master bedrooms. The closet can't be put into words and must be seen to be appreciated! The ensuite features double sinks, corner jet tub, and a large fully tiled luxury shower built for two. Across from the master bedroom is the main bathroom which also features double sinks and a tub/shower. Down the hall is the massive family room with vaulted ceiling, tile flooring, a half bath, a door leading to the patio. Also on the property: a 4,600 sq/ft shop, featuring a 24’ wide overhead door, 12’ overhead door, floor sump, vehicle lifts, washer/dryer, full kitchen, in-floor heat, and 2 – 200-amp services. Nothing was overlooked when this property was built. Only serious buyers should view the property. Call today for the full description and to book your viewing! (id:51699)
Property Details
|
MLS® Number
|
SK959282 |
|
Property Type
|
Single Family |
|
Features
|
Acreage, Treed, Sump Pump |
|
Structure
|
Patio(s) |
Building
|
Bathroom Total
|
4 |
|
Bedrooms Total
|
3 |
|
Appliances
|
Washer, Refrigerator, Dishwasher, Dryer, Microwave, Garburator, Window Coverings, Garage Door Opener Remote(s), Central Vacuum, Storage Shed, Stove |
|
Architectural Style
|
Bungalow |
|
Basement Development
|
Partially Finished |
|
Basement Type
|
Crawl Space (partially Finished) |
|
Constructed Date
|
2011 |
|
Cooling Type
|
Central Air Conditioning |
|
Heating Fuel
|
Natural Gas |
|
Heating Type
|
Forced Air, Hot Water, In Floor Heating |
|
Stories Total
|
1 |
|
Size Interior
|
3188 Sqft |
|
Type
|
House |
Parking
|
Attached Garage
|
|
|
R V
|
|
|
Gravel
|
|
|
Heated Garage
|
|
|
Parking Space(s)
|
10 |
Land
|
Acreage
|
Yes |
|
Fence Type
|
Partially Fenced |
|
Landscape Features
|
Lawn, Underground Sprinkler, Garden Area |
|
Size Frontage
|
660 Ft |
|
Size Irregular
|
18.81 |
|
Size Total
|
18.81 Ac |
|
Size Total Text
|
18.81 Ac |
Rooms
| Level |
Type |
Length |
Width |
Dimensions |
|
Main Level |
Laundry Room |
9 ft |
9 ft ,9 in |
9 ft x 9 ft ,9 in |
|
Main Level |
Utility Room |
13 ft ,11 in |
6 ft ,11 in |
13 ft ,11 in x 6 ft ,11 in |
|
Main Level |
2pc Bathroom |
5 ft ,9 in |
6 ft ,6 in |
5 ft ,9 in x 6 ft ,6 in |
|
Main Level |
Living Room |
15 ft ,5 in |
21 ft ,8 in |
15 ft ,5 in x 21 ft ,8 in |
|
Main Level |
Kitchen/dining Room |
16 ft ,1 in |
19 ft ,8 in |
16 ft ,1 in x 19 ft ,8 in |
|
Main Level |
Office |
16 ft ,1 in |
15 ft |
16 ft ,1 in x 15 ft |
|
Main Level |
Bedroom |
11 ft ,1 in |
11 ft ,9 in |
11 ft ,1 in x 11 ft ,9 in |
|
Main Level |
Bedroom |
11 ft ,1 in |
11 ft ,9 in |
11 ft ,1 in x 11 ft ,9 in |
|
Main Level |
5pc Bathroom |
7 ft ,1 in |
7 ft ,5 in |
7 ft ,1 in x 7 ft ,5 in |
|
Main Level |
Bedroom |
17 ft ,5 in |
16 ft ,1 in |
17 ft ,5 in x 16 ft ,1 in |
|
Main Level |
5pc Ensuite Bath |
10 ft ,5 in |
12 ft ,5 in |
10 ft ,5 in x 12 ft ,5 in |
|
Main Level |
Family Room |
14 ft ,8 in |
31 ft ,1 in |
14 ft ,8 in x 31 ft ,1 in |
|
Main Level |
2pc Bathroom |
7 ft ,5 in |
6 ft |
7 ft ,5 in x 6 ft |
https://www.realtor.ca/real-estate/26527969/cook-acreage-estevan-rm-no-5

