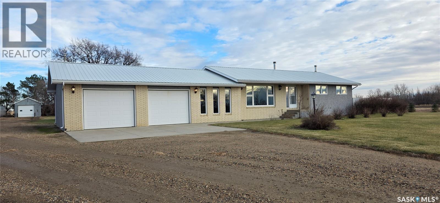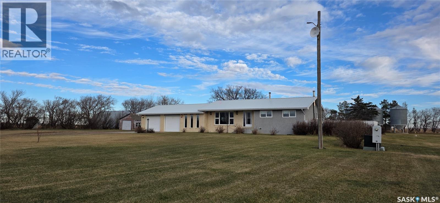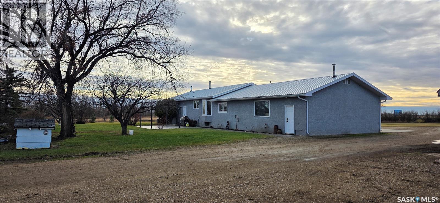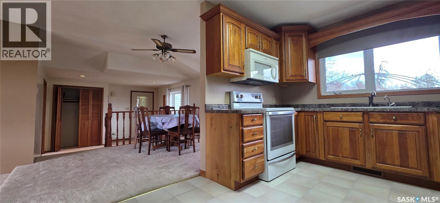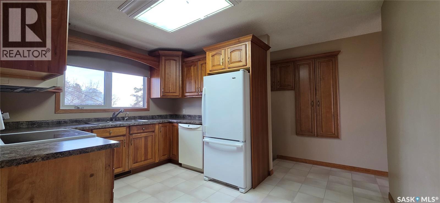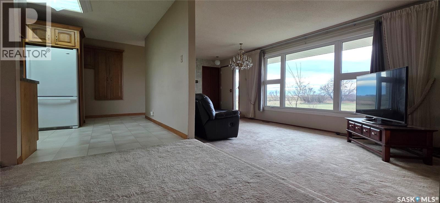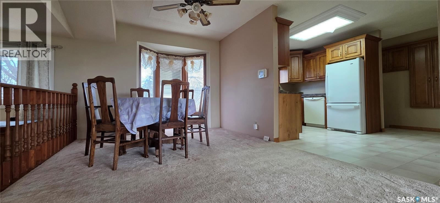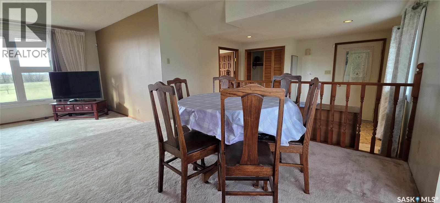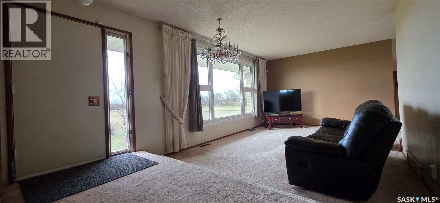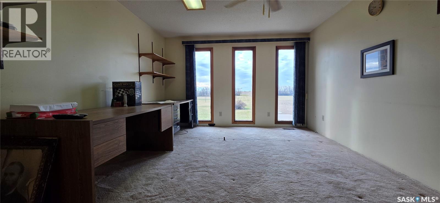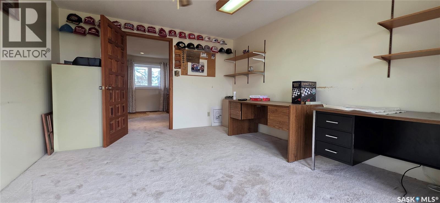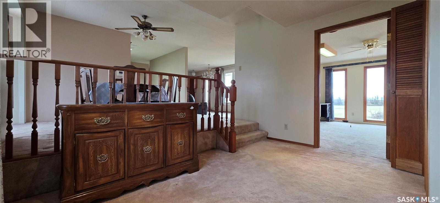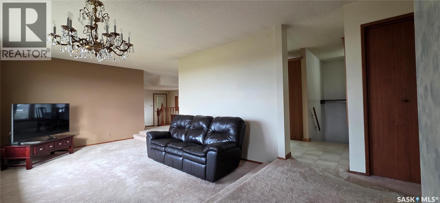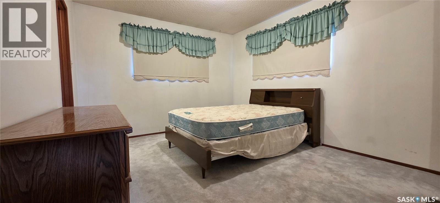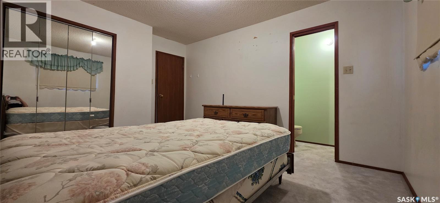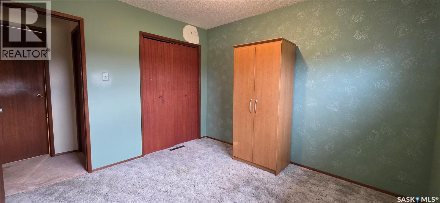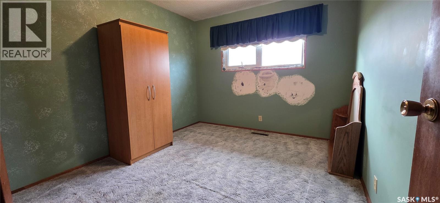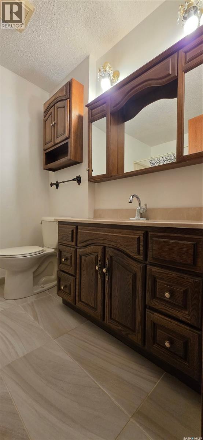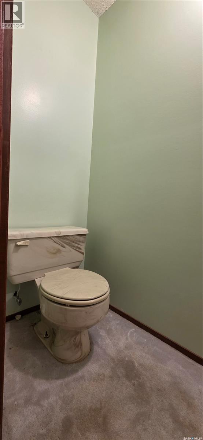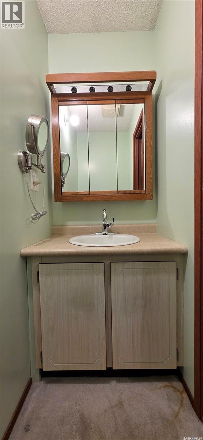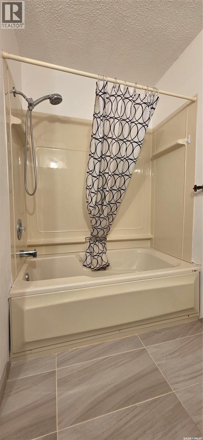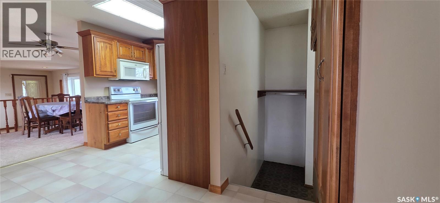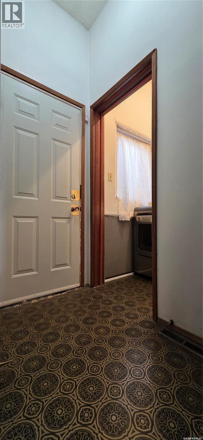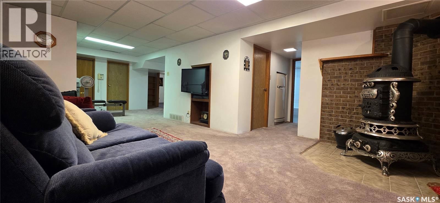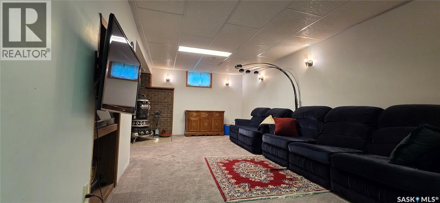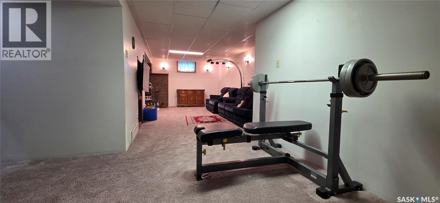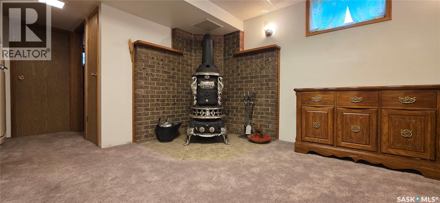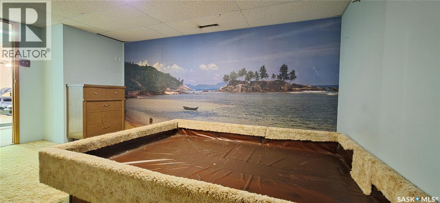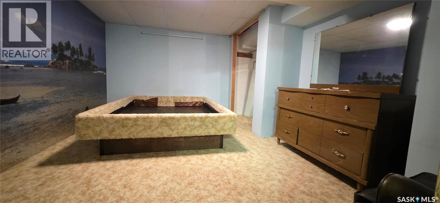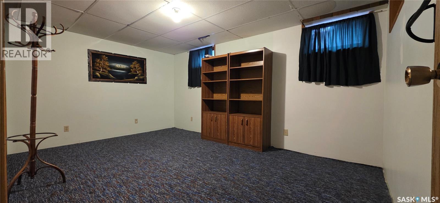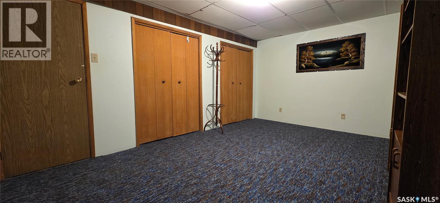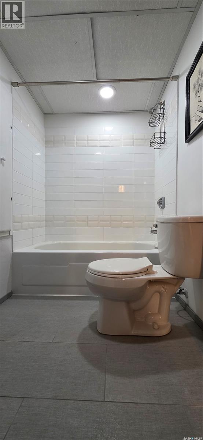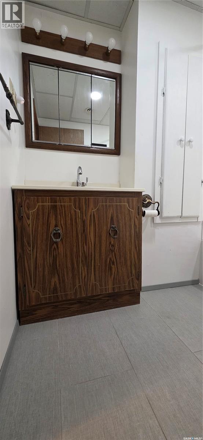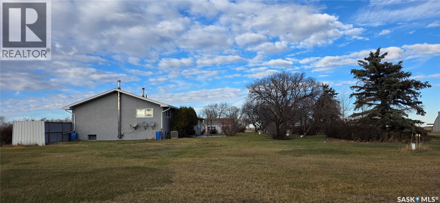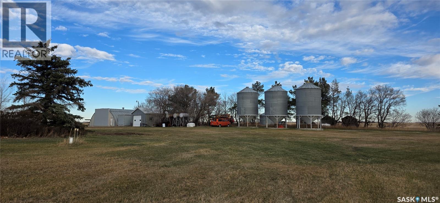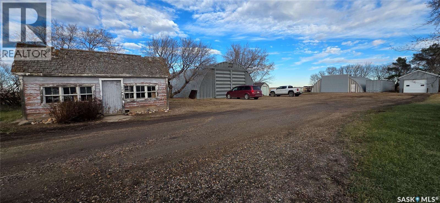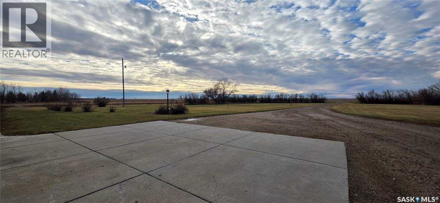5 Bedroom
3 Bathroom
1602 sqft
Bungalow
Central Air Conditioning
Forced Air
Acreage
Lawn
$529,900
LOCATION..LOCATION...LOCATION! Welcome to the Acreage Life only minutes from Estevan. This One of a Kind Acreage boasts a 1602 sq ft 3 Bedroom Bungalow with an open floor plan. The kitchen, dining and sunken living room are all connected making it easy for entertaining family and friends. Large master bedroom has a 2 piece ensuite plus 2 more good size bedrooms on the main floor. Large rear entry with direct access to large office and double attached garage. Main floor laundry. Basement is finished with a large recreation room with antique wood stove, 2 more good size bedrooms, 4 piece bath and lots of storage. Improvements to the home include; stucco and brick exterior, most pvc windows, kitchen cabinets, metal roof, stamped concrete patio, furnace, water well and sewer system. Numerous outbuildings include a 40'x60' heated workshop, 16'x24' shop and a 40'x80' quonset. Grain bins and C-can are not included. You don't want to miss out on this Acreage! (id:51699)
Property Details
|
MLS® Number
|
SK024362 |
|
Property Type
|
Single Family |
|
Community Features
|
School Bus |
|
Features
|
Acreage, Treed, Rectangular, Double Width Or More Driveway, No Bush |
|
Structure
|
Patio(s) |
Building
|
Bathroom Total
|
3 |
|
Bedrooms Total
|
5 |
|
Appliances
|
Washer, Refrigerator, Dishwasher, Dryer, Window Coverings, Stove |
|
Architectural Style
|
Bungalow |
|
Basement Development
|
Finished |
|
Basement Type
|
Partial (finished) |
|
Constructed Date
|
1974 |
|
Cooling Type
|
Central Air Conditioning |
|
Heating Fuel
|
Natural Gas |
|
Heating Type
|
Forced Air |
|
Stories Total
|
1 |
|
Size Interior
|
1602 Sqft |
|
Type
|
House |
Parking
|
Attached Garage
|
|
|
Heated Garage
|
|
|
Parking Space(s)
|
10 |
Land
|
Acreage
|
Yes |
|
Landscape Features
|
Lawn |
|
Size Irregular
|
9.99 |
|
Size Total
|
9.99 Ac |
|
Size Total Text
|
9.99 Ac |
Rooms
| Level |
Type |
Length |
Width |
Dimensions |
|
Basement |
Other |
28 ft |
11 ft |
28 ft x 11 ft |
|
Basement |
Bedroom |
15 ft |
11 ft |
15 ft x 11 ft |
|
Basement |
Bedroom |
15 ft |
|
15 ft x Measurements not available |
|
Basement |
4pc Bathroom |
|
5 ft |
Measurements not available x 5 ft |
|
Main Level |
Kitchen |
13 ft |
11 ft |
13 ft x 11 ft |
|
Main Level |
Dining Room |
|
13 ft |
Measurements not available x 13 ft |
|
Main Level |
Living Room |
23 ft |
12 ft |
23 ft x 12 ft |
|
Main Level |
Primary Bedroom |
|
11 ft |
Measurements not available x 11 ft |
|
Main Level |
Bedroom |
11 ft |
10 ft |
11 ft x 10 ft |
|
Main Level |
Bedroom |
11 ft |
9 ft |
11 ft x 9 ft |
|
Main Level |
4pc Bathroom |
|
8 ft |
Measurements not available x 8 ft |
|
Main Level |
2pc Ensuite Bath |
3 ft |
|
3 ft x Measurements not available |
|
Main Level |
Foyer |
|
|
10'5 x 12'6 |
|
Main Level |
Laundry Room |
5 ft |
|
5 ft x Measurements not available |
|
Main Level |
Other |
15 ft |
12 ft |
15 ft x 12 ft |
https://www.realtor.ca/real-estate/29121718/cook-acreage-estevan-rm-no-5

