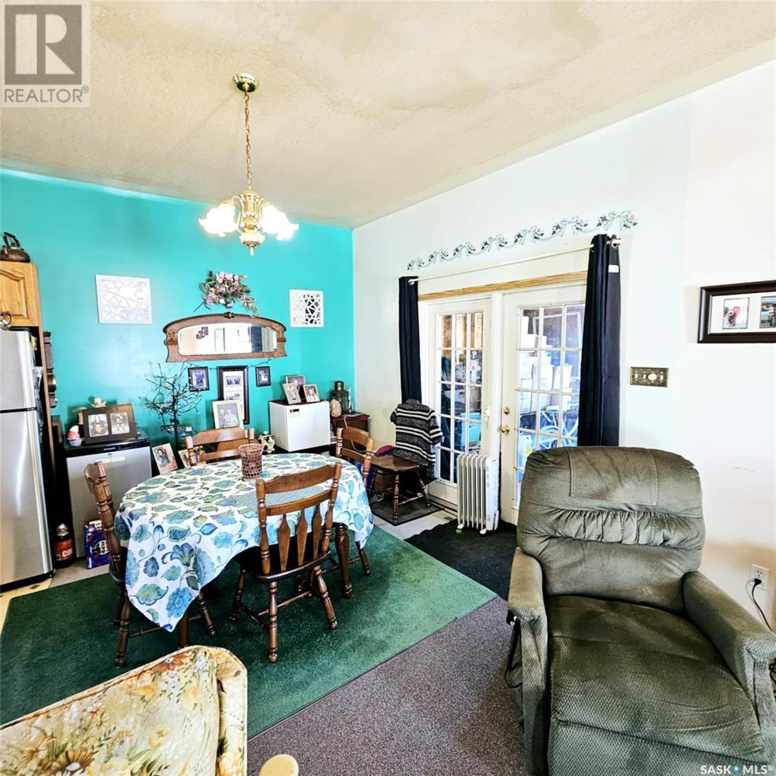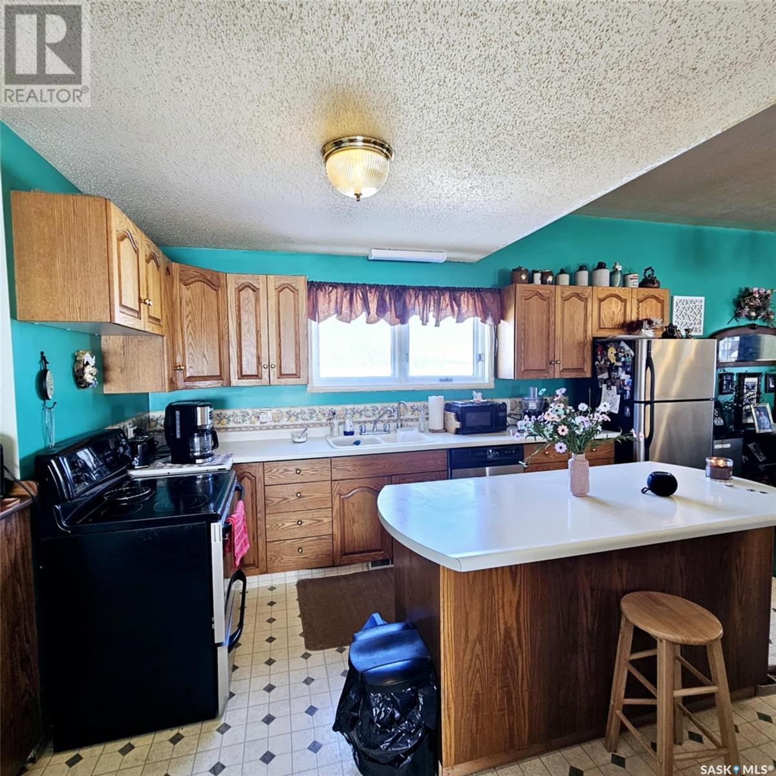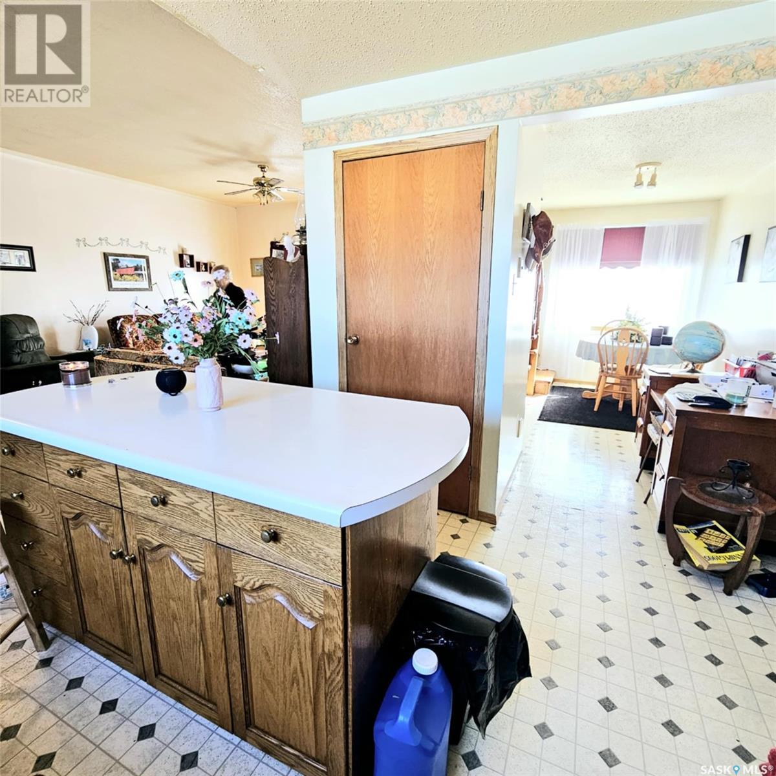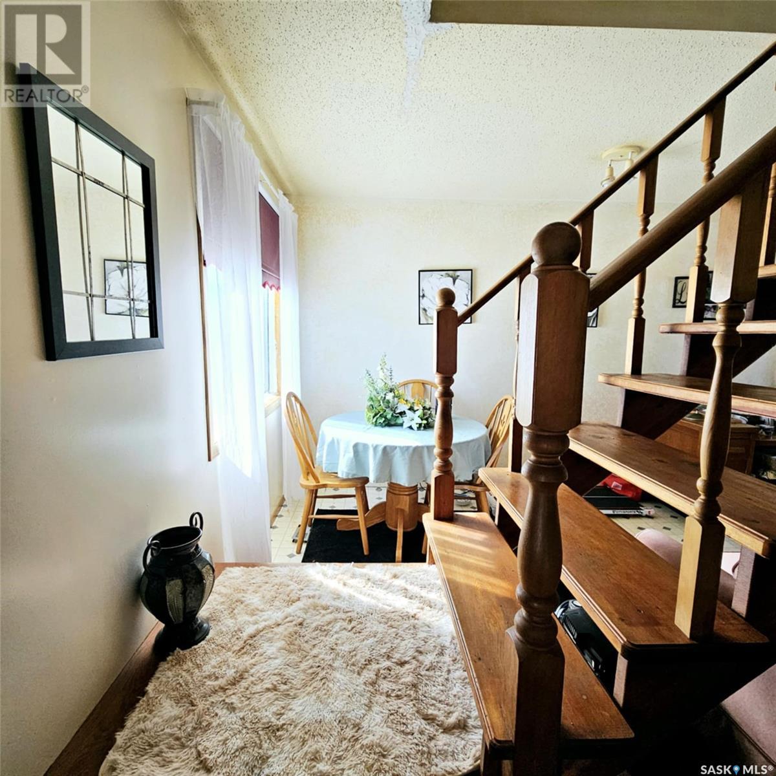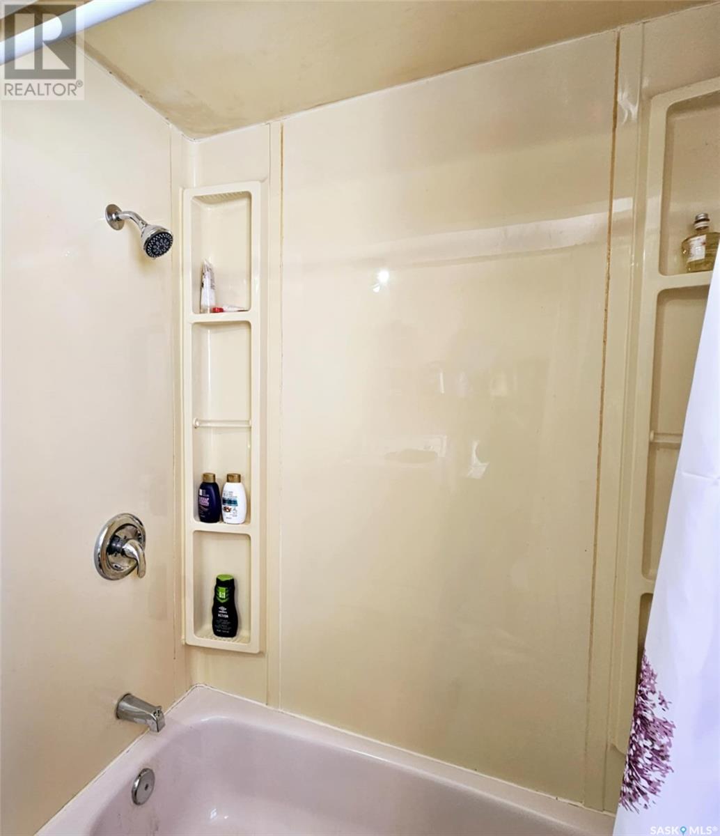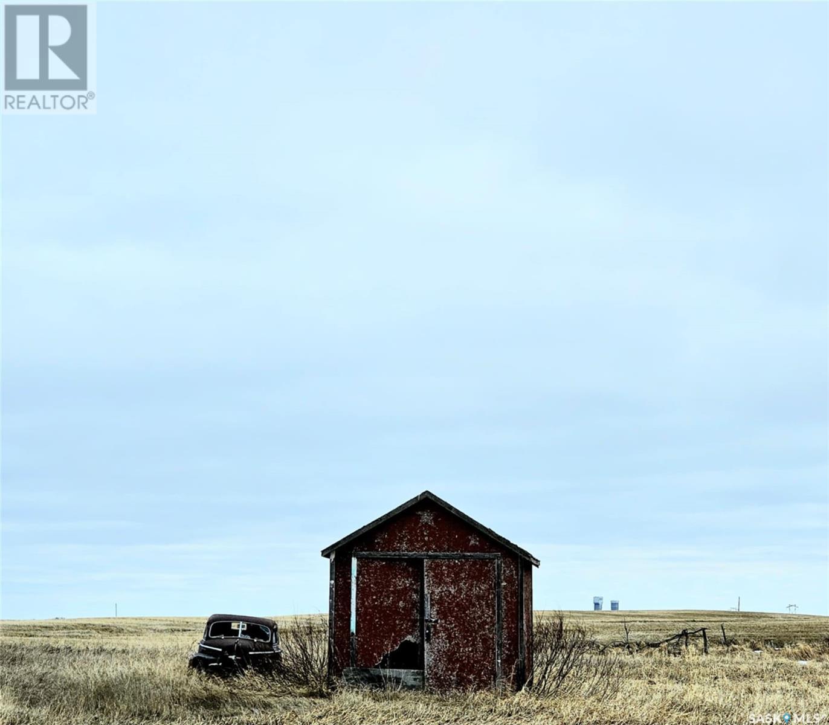2 Bedroom
2 Bathroom
1286 sqft
Forced Air
Acreage
Lawn
$129,000
Cox Acreage, a mere 4.5 miles North of Esterhazy, with 10 acres and a 2 bedroom, 2 bathroom home. An affordable option to get into the acreage lifestyle. Updated propane furnace, water heater, septic tank, 3000 gallon fiberglass water tank and main power service. The sunroom is an additional area that could be insulated and incorporated into the home's square footage. There is an open flow between the dining room, kitchen with pantry, living room and den area. The den area could be built into a nursery or third bedroom. The kitchen features oak cabinetry, an island, a pantry and stainless steel fridge, built in dishwasher and smooth top range. The main level bedroom features a full wall of closets and is right beside the 3 piece bathroom with shower. The second, full bathroom houses the laundry room with washer and dryer, water heater, bathtub with shower, toilet and vanity. The second level is a loft style bedroom with loads of closet space and dormer window. There is a well on property that is plumbed to the house, but requires repair, dugout on edge of property. Older machine shed that would require repairs and a shed add to the storage possibilities. (id:51699)
Property Details
|
MLS® Number
|
SK999457 |
|
Property Type
|
Single Family |
|
Community Features
|
School Bus |
|
Features
|
Acreage, Rolling, Rectangular, Sump Pump |
Building
|
Bathroom Total
|
2 |
|
Bedrooms Total
|
2 |
|
Appliances
|
Washer, Refrigerator, Dishwasher, Dryer, Storage Shed, Stove |
|
Basement Development
|
Not Applicable |
|
Basement Type
|
Cellar (not Applicable) |
|
Constructed Date
|
1950 |
|
Heating Fuel
|
Propane |
|
Heating Type
|
Forced Air |
|
Stories Total
|
2 |
|
Size Interior
|
1286 Sqft |
|
Type
|
House |
Parking
|
None
|
|
|
R V
|
|
|
Gravel
|
|
|
Parking Space(s)
|
10 |
Land
|
Acreage
|
Yes |
|
Landscape Features
|
Lawn |
|
Size Frontage
|
660 Ft |
|
Size Irregular
|
10.00 |
|
Size Total
|
10 Ac |
|
Size Total Text
|
10 Ac |
Rooms
| Level |
Type |
Length |
Width |
Dimensions |
|
Second Level |
Bedroom |
13 ft ,9 in |
14 ft |
13 ft ,9 in x 14 ft |
|
Main Level |
Sunroom |
12 ft |
26 ft |
12 ft x 26 ft |
|
Main Level |
Kitchen |
10 ft ,2 in |
13 ft ,8 in |
10 ft ,2 in x 13 ft ,8 in |
|
Main Level |
Dining Room |
9 ft ,2 in |
9 ft ,9 in |
9 ft ,2 in x 9 ft ,9 in |
|
Main Level |
Den |
5 ft ,9 in |
13 ft ,6 in |
5 ft ,9 in x 13 ft ,6 in |
|
Main Level |
Laundry Room |
6 ft ,7 in |
9 ft ,1 in |
6 ft ,7 in x 9 ft ,1 in |
|
Main Level |
3pc Bathroom |
3 ft ,9 in |
9 ft ,1 in |
3 ft ,9 in x 9 ft ,1 in |
|
Main Level |
Bedroom |
9 ft ,6 in |
13 ft ,1 in |
9 ft ,6 in x 13 ft ,1 in |
https://www.realtor.ca/real-estate/28060072/cox-acreage-fertile-belt-rm-no-183





