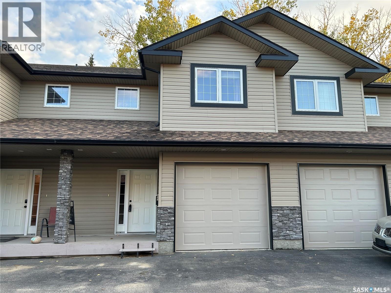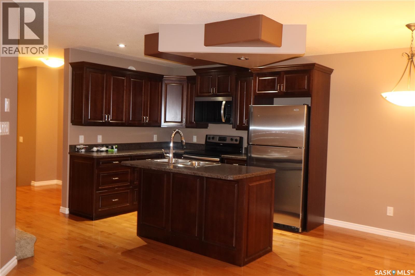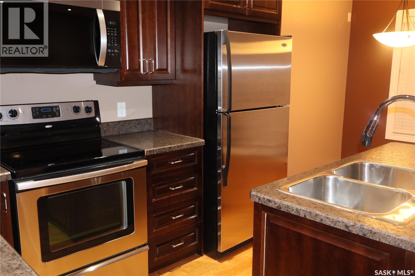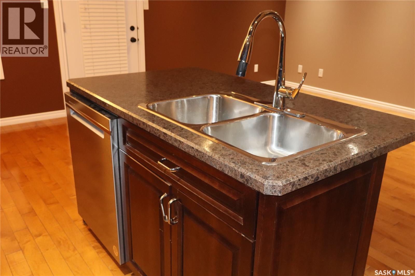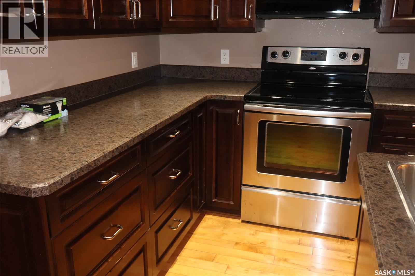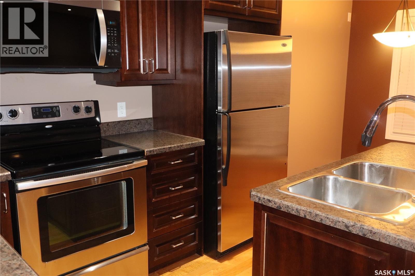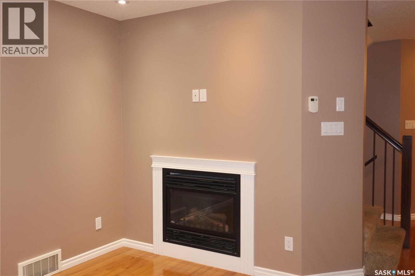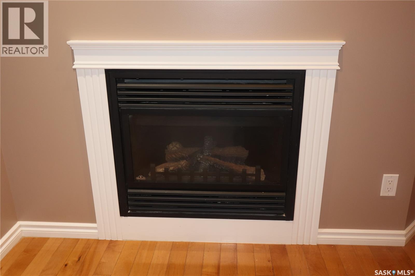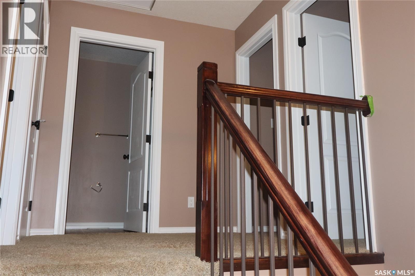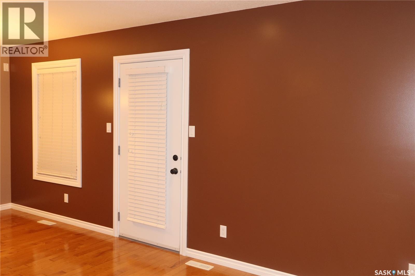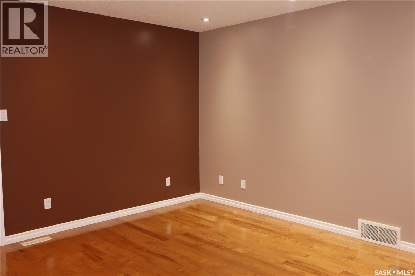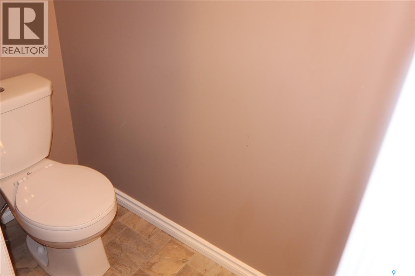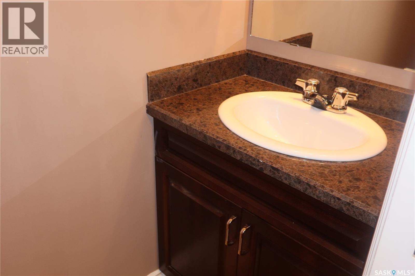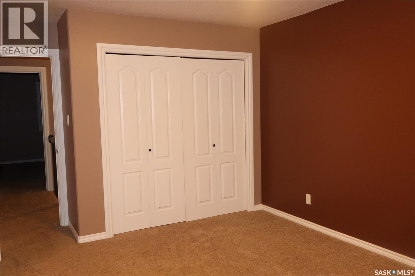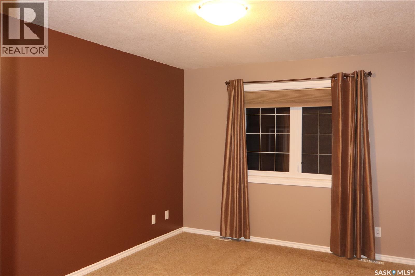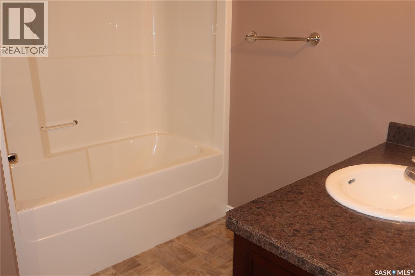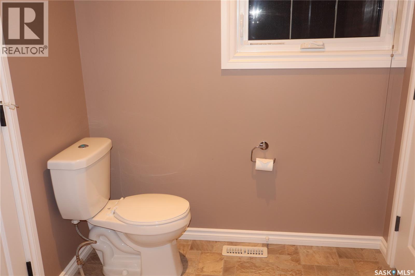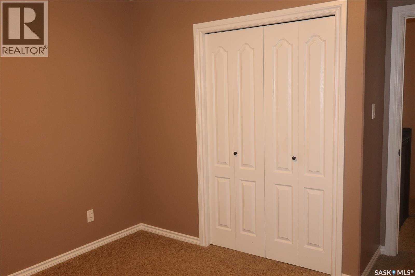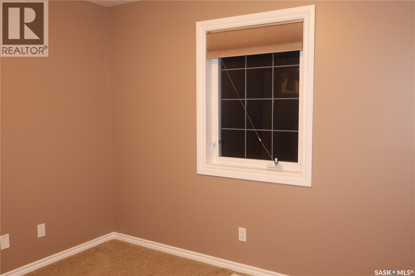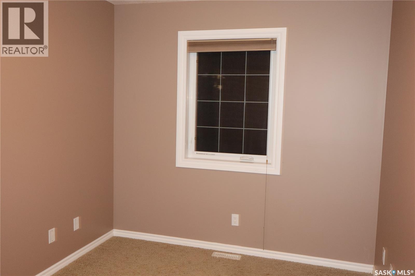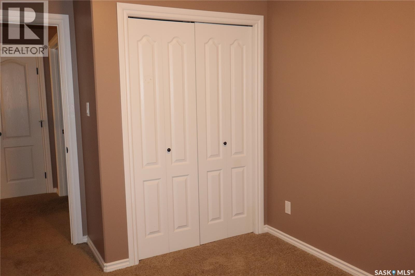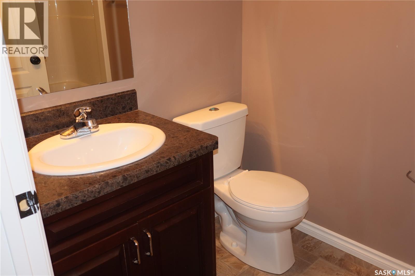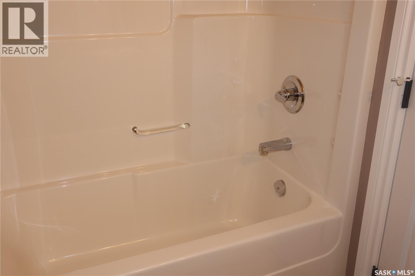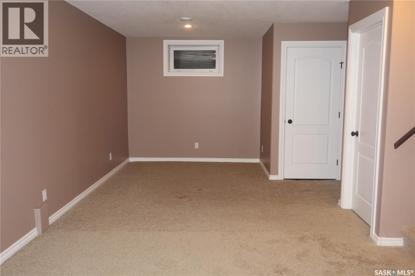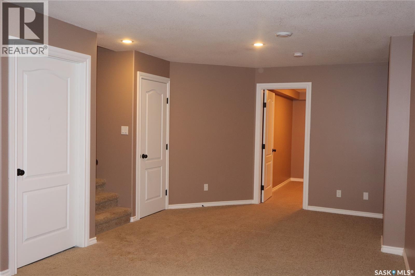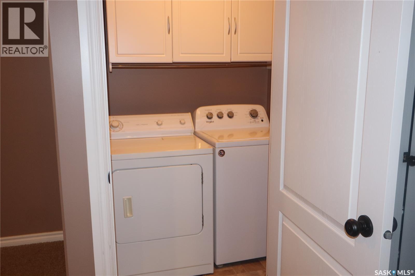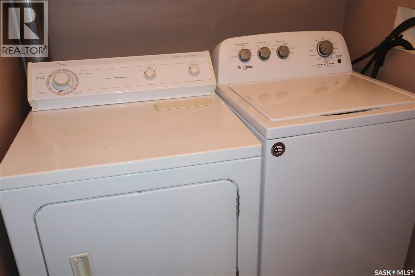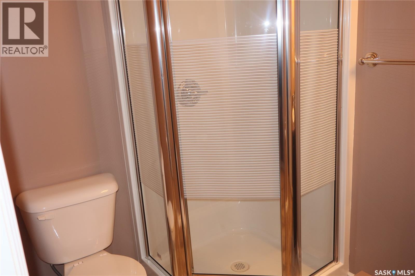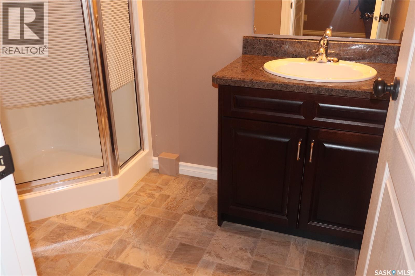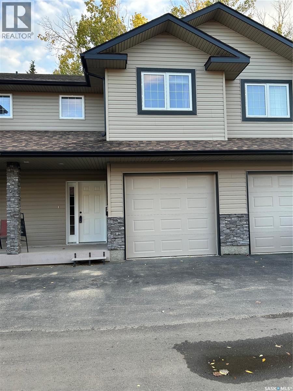D2 33 Wood Lily Drive Moose Jaw, Saskatchewan S6J 1E4
$329,900Maintenance,
$350 Monthly
Maintenance,
$350 MonthlyLuxury Condo Living at Blue Tree Place Experience Premium Maintenance-Free Living Blue Tree Place is thoughtfully designed for those seeking a luxury lifestyle with the convenience of maintenance-free living. On entering, residents are welcomed into a spacious foyer that leads to the main living area, featuring hardwood floors and a cozy gas fireplace in the living room. The 2-piece bath is an added convenience. Modern Open-Concept Kitchen and Dining The heart of the home is an open kitchen/dining/living room area, complete with custom maple cabinetry and a functional island—ideal for entertaining or casual family meals. Natural light floods the space, creating a bright and inviting atmosphere. Spacious Bedrooms and Master Retreat The upper level of the condo houses three bedrooms. The master bedroom boasts a large closet and a full four-piece ensuite, providing a private retreat for relaxation. A full 4-piece bath is available for residents and guests Fully Developed Basement and Additional Features The finished basement offers a versatile flex space for a family room or den, additional storage, a three-piece bathroom, and laundry facilities. With nine-foot ceilings throughout the main floor, the condo feels open and airy. The inviting living room extends to a sunny private south-facing deck for easy outdoor entertaining. Convenience and Comfort Year-Round Residents enjoy the convenience of a single car insulated, attached garage and central air conditioning for year-round comfort. The ICF foundation ensures durability and energy efficiency. Proactive Management and Community Amenities The property is professionally managed with a monthly condo fee of $350 covering water, sewer, snow removal, and green space maintenance. Guest parking and nearby bus routes provide easy access to work, shopping centres, and community amenities—making life at Blue Tree Place both convenient and enjoyable. (id:51699)
Property Details
| MLS® Number | SK021204 |
| Property Type | Single Family |
| Neigbourhood | VLA/Sunningdale |
| Community Features | Pets Allowed |
| Features | Rectangular |
| Structure | Deck |
Building
| Bathroom Total | 3 |
| Bedrooms Total | 3 |
| Appliances | Washer, Refrigerator, Dishwasher, Dryer, Microwave, Window Coverings, Garage Door Opener Remote(s), Storage Shed, Stove |
| Architectural Style | 2 Level |
| Basement Development | Finished |
| Basement Type | Full (finished) |
| Constructed Date | 2009 |
| Cooling Type | Central Air Conditioning, Air Exchanger |
| Fireplace Fuel | Gas |
| Fireplace Present | Yes |
| Fireplace Type | Conventional |
| Heating Fuel | Natural Gas |
| Heating Type | Forced Air |
| Stories Total | 2 |
| Size Interior | 1250 Sqft |
| Type | Row / Townhouse |
Parking
| Attached Garage | |
| Other | |
| Parking Space(s) | 1 |
Land
| Acreage | No |
Rooms
| Level | Type | Length | Width | Dimensions |
|---|---|---|---|---|
| Second Level | Primary Bedroom | 14 ft ,10 in | 11 ft | 14 ft ,10 in x 11 ft |
| Second Level | 4pc Bathroom | Measurements not available | ||
| Second Level | Bedroom | 8 ft ,7 in | 11 ft ,6 in | 8 ft ,7 in x 11 ft ,6 in |
| Second Level | Bedroom | 10 ft ,9 in | 11 ft ,6 in | 10 ft ,9 in x 11 ft ,6 in |
| Basement | Family Room | 11 ft | 20 ft ,2 in | 11 ft x 20 ft ,2 in |
| Basement | 3pc Bathroom | Measurements not available | ||
| Basement | Other | Measurements not available | ||
| Basement | Den | 7 ft ,5 in | 10 ft ,10 in | 7 ft ,5 in x 10 ft ,10 in |
| Basement | Laundry Room | Measurements not available | ||
| Main Level | Kitchen | 6 ft | 9 ft ,4 in | 6 ft x 9 ft ,4 in |
| Main Level | Dining Room | 8 ft ,4 in | 10 ft | 8 ft ,4 in x 10 ft |
| Main Level | Living Room | 9 ft ,5 in | 12 ft ,5 in | 9 ft ,5 in x 12 ft ,5 in |
| Main Level | 2pc Bathroom | Measurements not available | ||
| Main Level | Foyer | Measurements not available |
https://www.realtor.ca/real-estate/29006953/d2-33-wood-lily-drive-moose-jaw-vlasunningdale
Interested?
Contact us for more information

