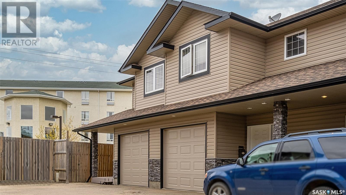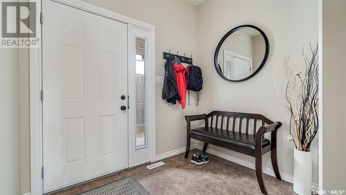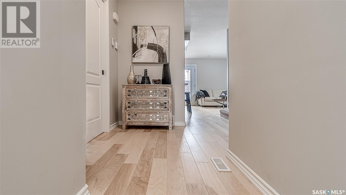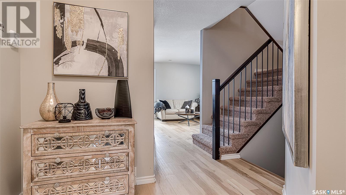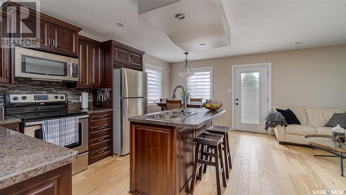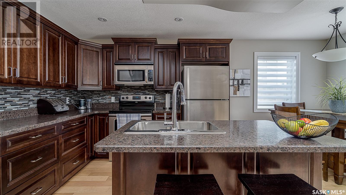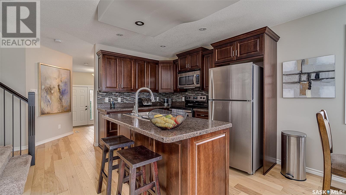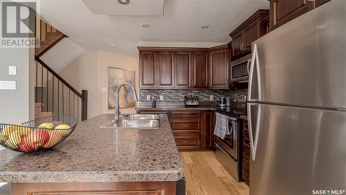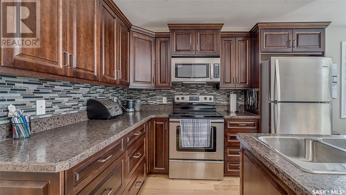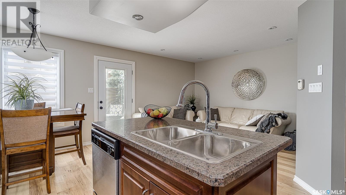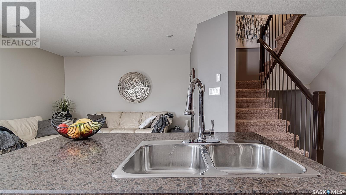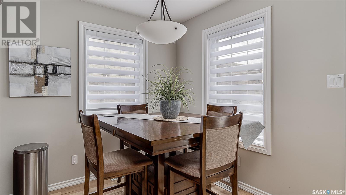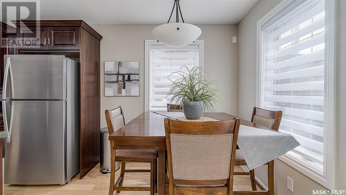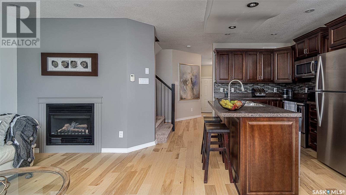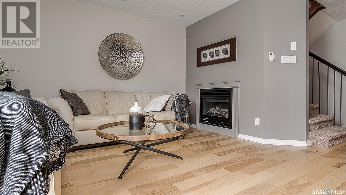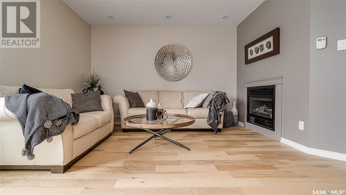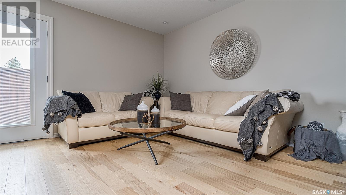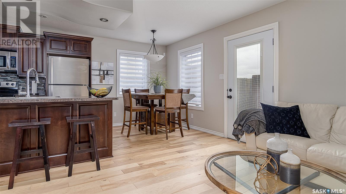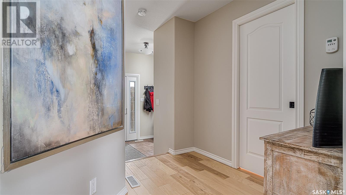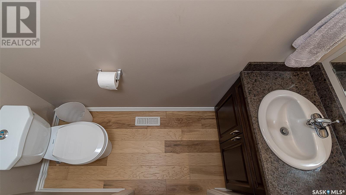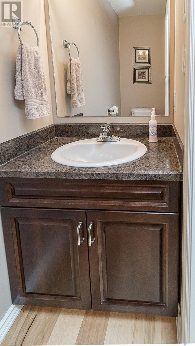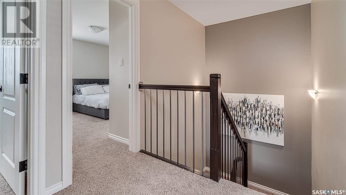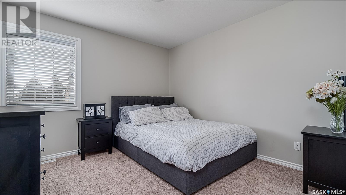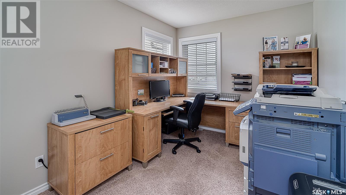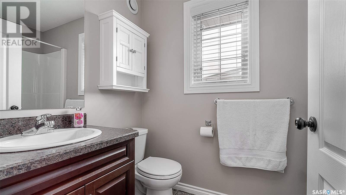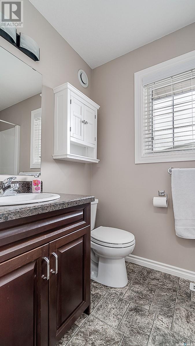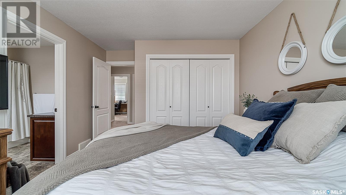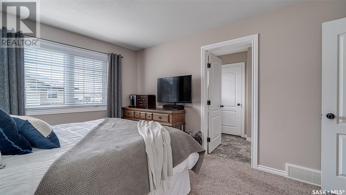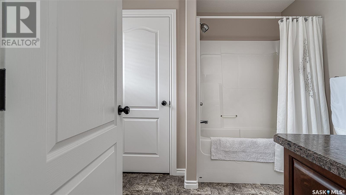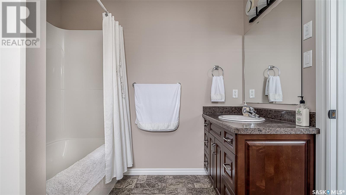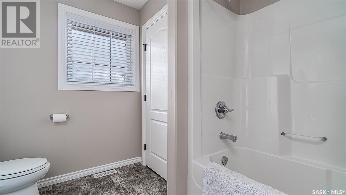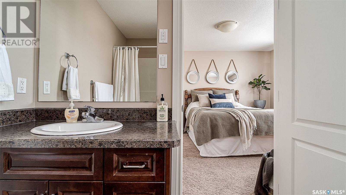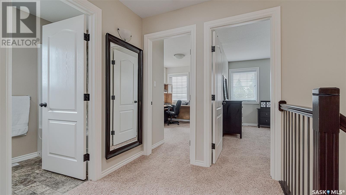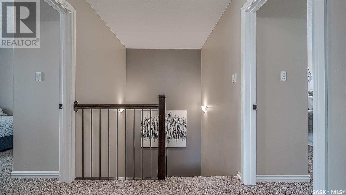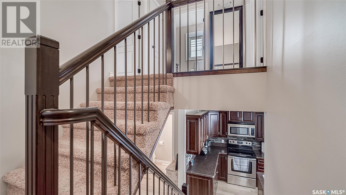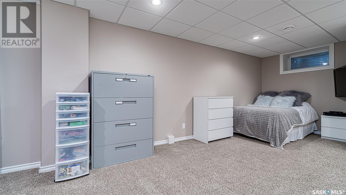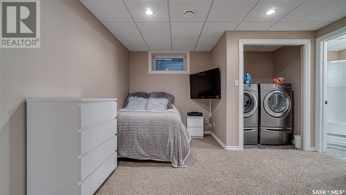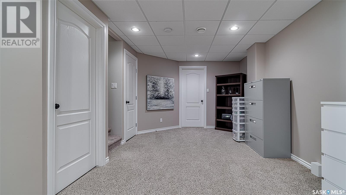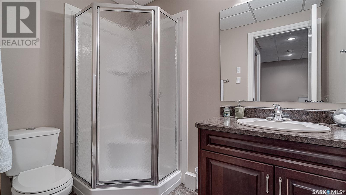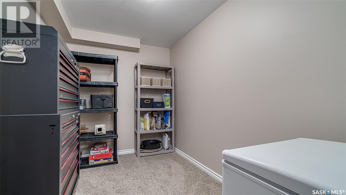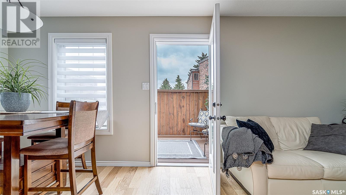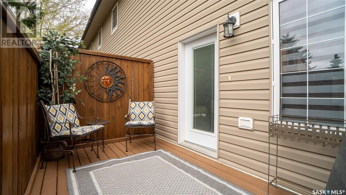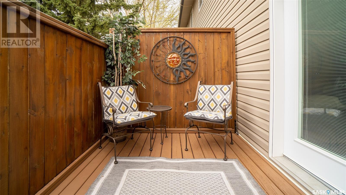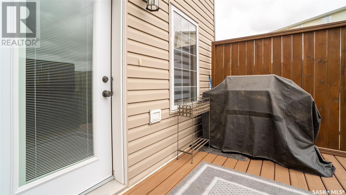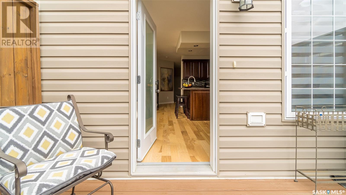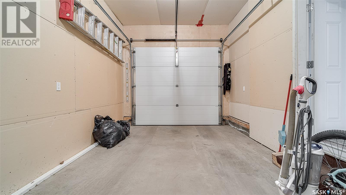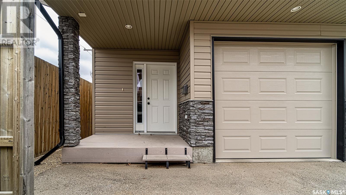D4 33 Wood Lily Drive Moose Jaw, Saskatchewan S6J 1B4
$279,000Maintenance,
$350 Monthly
Maintenance,
$350 MonthlyThis attractive 3 bedroom condo boasts 4 bathrooms, a den, and 9 ft ceilings with beautiful hardwood flooring throughout the main floor. The inviting foyer leads to a powder room and bright kitchen with cordless window coverings. The living room features a cozy fireplace and access to a sunny private South deck with a natural gas BBQ hook up. The master bedroom on the 2nd floor includes a large closet and a full 4 piece ensuite. The finished basement offers a versatile "flex space," additional storage, a 3 piece bath, and a den. Enjoy the convenience of a single car garage with overhead storage and roughed-in for heat. Stay comfortable year-round with central air conditioning. Managed by a proactive group of owners, the monthly fees of $350 cover water, sewer, snow removal, and green space maintenance. With guest parking and nearby bus routes, this home offers easy access to work and shopping centers. (id:51699)
Open House
This property has open houses!
12:00 pm
Ends at:1:00 pm
Property Details
| MLS® Number | SK959846 |
| Property Type | Single Family |
| Neigbourhood | VLA/Sunningdale |
| Community Features | Pets Allowed With Restrictions |
| Features | Sump Pump |
| Structure | Deck |
Building
| Bathroom Total | 3 |
| Bedrooms Total | 3 |
| Appliances | Washer, Refrigerator, Dishwasher, Dryer, Microwave, Window Coverings, Garage Door Opener Remote(s), Stove |
| Architectural Style | 2 Level |
| Basement Development | Finished |
| Basement Type | Full (finished) |
| Constructed Date | 2009 |
| Cooling Type | Central Air Conditioning, Air Exchanger |
| Fireplace Fuel | Gas |
| Fireplace Present | Yes |
| Fireplace Type | Conventional |
| Heating Fuel | Natural Gas |
| Heating Type | Forced Air |
| Stories Total | 2 |
| Size Interior | 1221 Sqft |
| Type | Row / Townhouse |
Parking
| Attached Garage | |
| Other | |
| Parking Space(s) | 1 |
Land
| Acreage | No |
| Fence Type | Partially Fenced |
Rooms
| Level | Type | Length | Width | Dimensions |
|---|---|---|---|---|
| Second Level | Primary Bedroom | 11 ft | Measurements not available x 11 ft | |
| Second Level | 4pc Ensuite Bath | Measurements not available | ||
| Second Level | 4pc Bathroom | Measurements not available | ||
| Second Level | Bedroom | 8'7 x 10'11 | ||
| Second Level | Bedroom | 10'8 x 10'11 | ||
| Basement | Family Room | 22'10 x 9'11 | ||
| Basement | 3pc Bathroom | Measurements not available | ||
| Basement | Laundry Room | Measurements not available | ||
| Basement | Storage | 6'10 x 10'6 | ||
| Main Level | Foyer | 8 ft | Measurements not available x 8 ft | |
| Main Level | Living Room | 12 ft | Measurements not available x 12 ft | |
| Main Level | Kitchen | 8 ft | Measurements not available x 8 ft | |
| Main Level | Dining Room | 8 ft | 8 ft | 8 ft x 8 ft |
https://www.realtor.ca/real-estate/26558622/d4-33-wood-lily-drive-moose-jaw-vlasunningdale
Interested?
Contact us for more information

