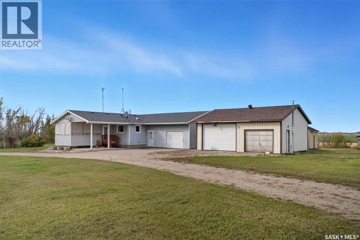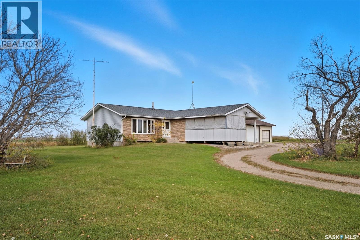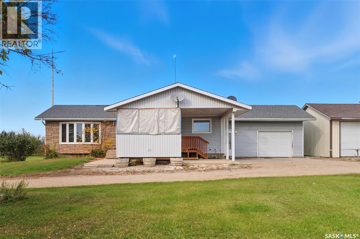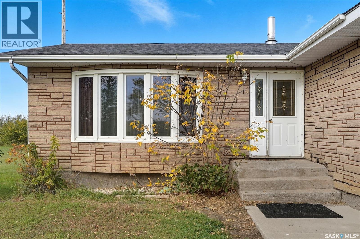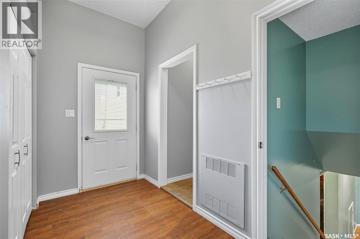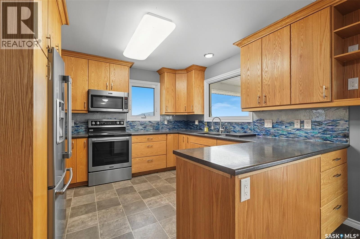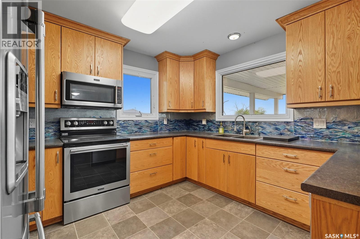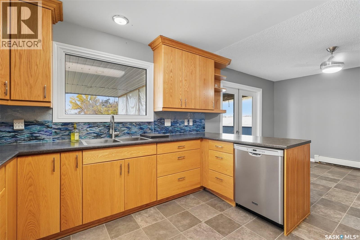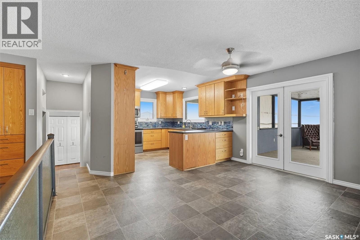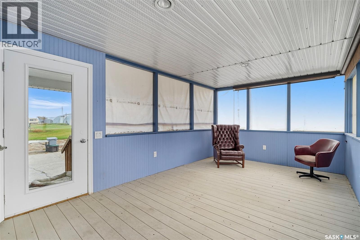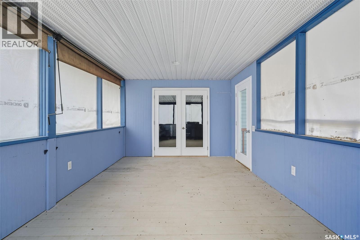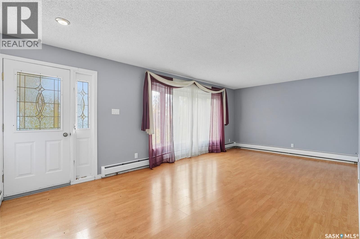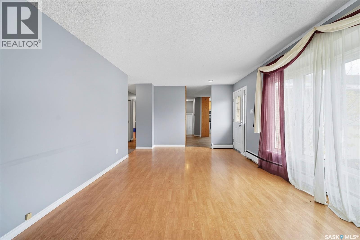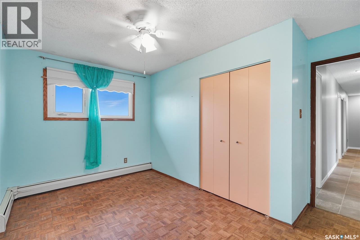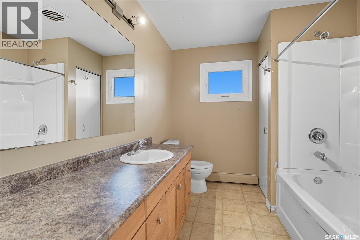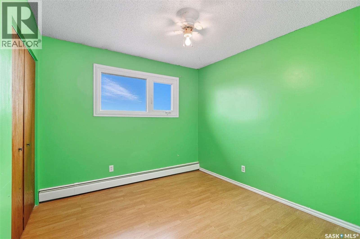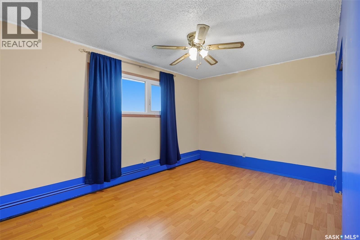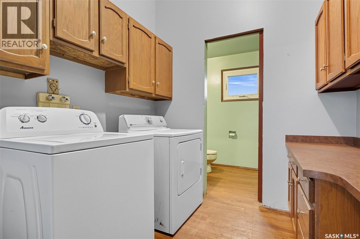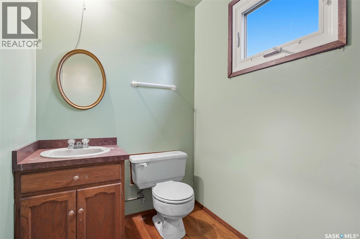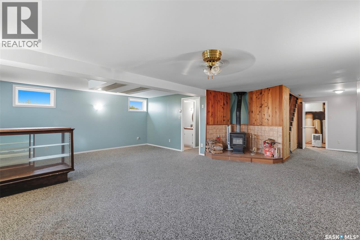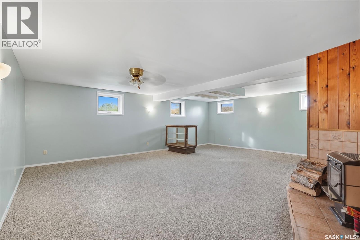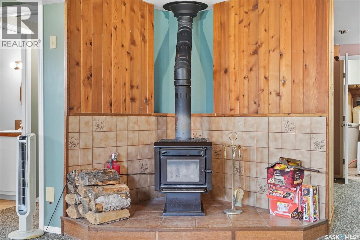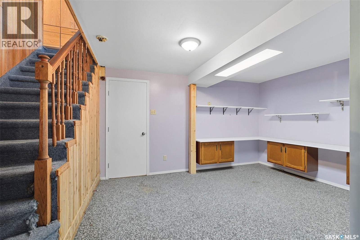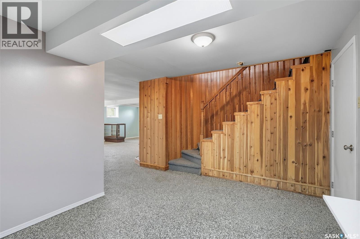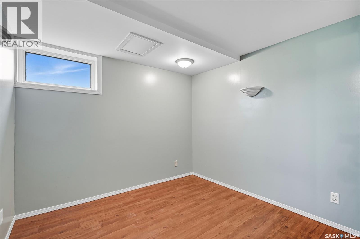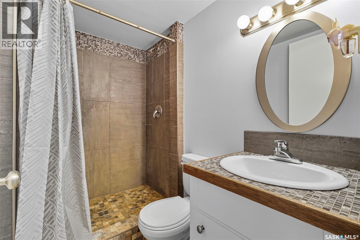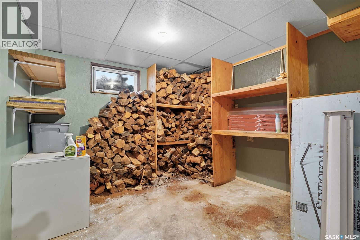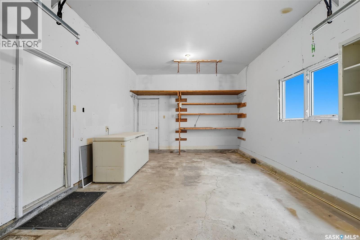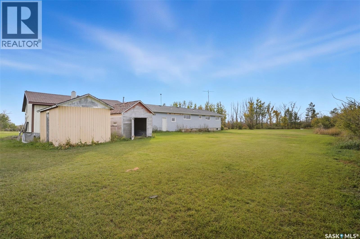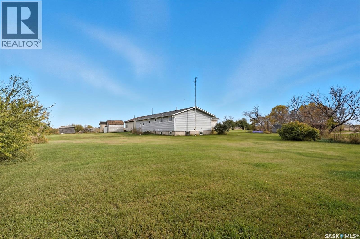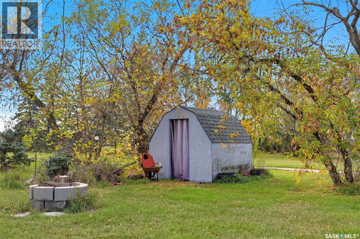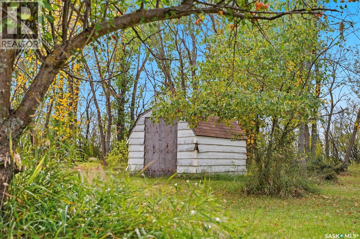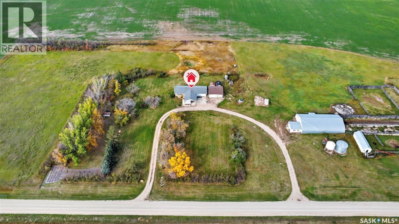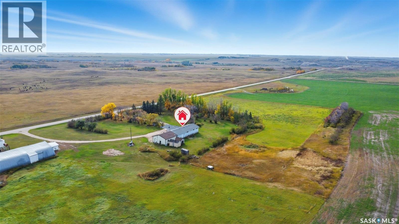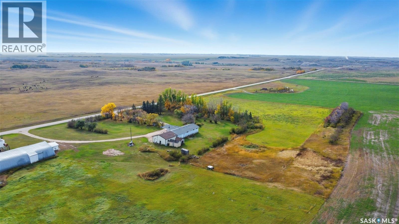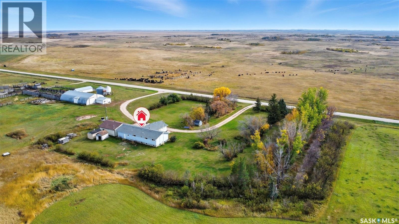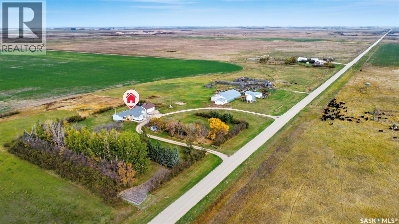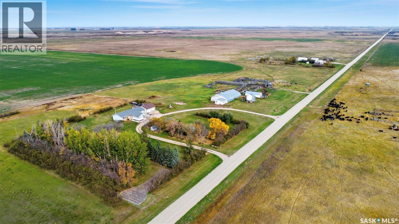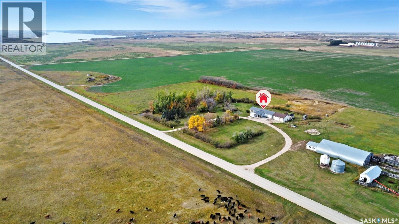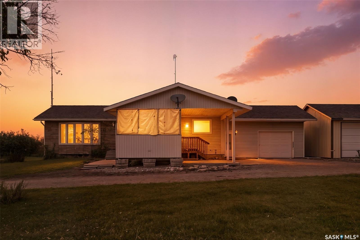3 Bedroom
3 Bathroom
1521 sqft
Bungalow
Fireplace
Baseboard Heaters, Hot Water
Acreage
Lawn, Garden Area
$399,900
Discover the perfect blend of rural tranquility and modern living with this spacious 1,521 sq ft bungalow situated on 7 acres, under 10 min to Watrous and a short drive to Nutiren Lanigan and BHP Jansen mine sites. Ideal for families, commuters, or anyone seeking space and privacy in a convenient location. Step in the side door to a large mudroom that gives access to the attached single garage, basement or kitchen. Kitchen offers tons of workspace and storage - you'll love the custom oak cabinets! This well-maintained home offers 3 bedrooms, 3 bathrooms, and an open-concept layout that includes a bright kitchen, large living room, and dedicated dining area with patio doors that lead to a newly added covered deck. Basement offers additional living space with a wood fireplace and storage. Recent upgrades include new boiler January 2025,New septic line/RO System April 2025, upgraded electric panel 2021. Boiler heat is cost efficient, with floor heat in kitchen. Enjoy panoramic prairie views, mature yard site, and plenty of space for hobbies, gardening, or outbuildings. Access is easy via a well-maintained road, and services including well power, well and septic are in place. (id:51699)
Property Details
|
MLS® Number
|
SK019961 |
|
Property Type
|
Single Family |
|
Features
|
Acreage, Treed, Rectangular, Sump Pump |
Building
|
Bathroom Total
|
3 |
|
Bedrooms Total
|
3 |
|
Appliances
|
Washer, Refrigerator, Satellite Dish, Dishwasher, Dryer, Microwave, Window Coverings, Central Vacuum, Storage Shed, Stove |
|
Architectural Style
|
Bungalow |
|
Basement Type
|
Full |
|
Constructed Date
|
1974 |
|
Fireplace Fuel
|
Wood |
|
Fireplace Present
|
Yes |
|
Fireplace Type
|
Conventional |
|
Heating Fuel
|
Electric, Wood |
|
Heating Type
|
Baseboard Heaters, Hot Water |
|
Stories Total
|
1 |
|
Size Interior
|
1521 Sqft |
|
Type
|
House |
Parking
|
Attached Garage
|
|
|
Detached Garage
|
|
|
Gravel
|
|
Land
|
Acreage
|
Yes |
|
Fence Type
|
Fence, Partially Fenced |
|
Landscape Features
|
Lawn, Garden Area |
|
Size Irregular
|
7.00 |
|
Size Total
|
7 Ac |
|
Size Total Text
|
7 Ac |
Rooms
| Level |
Type |
Length |
Width |
Dimensions |
|
Basement |
Office |
|
|
9'-2" x 9'-0" |
|
Basement |
3pc Bathroom |
|
|
7'-4" x 4'-6" |
|
Basement |
Living Room |
|
|
24'-0 x 17'-0" |
|
Basement |
Dining Nook |
|
|
9'-8" x 7'-4" |
|
Basement |
Other |
|
|
9'-8" x 9'-8" |
|
Basement |
Other |
|
|
11'-0" x 10'-0" |
|
Main Level |
Laundry Room |
|
|
12'-0 x 7'-6" |
|
Main Level |
Mud Room |
|
|
10'-8" x 7'-8" |
|
Main Level |
Kitchen/dining Room |
|
|
21'-4" x 11'-0" |
|
Main Level |
Living Room |
|
|
22'-6" x 11'-6" |
|
Main Level |
Bedroom |
|
|
13'-4" x 8'-3" |
|
Main Level |
Bedroom |
|
|
9'-6" x 10'-0" |
|
Main Level |
4pc Bathroom |
|
|
10'-0" x 7'-10" |
|
Main Level |
Primary Bedroom |
|
|
14'-3" x 10'-0" |
https://www.realtor.ca/real-estate/28949742/deneiko-acreage-usborne-rm-no-310

