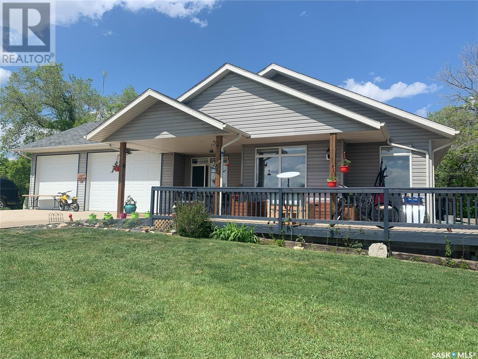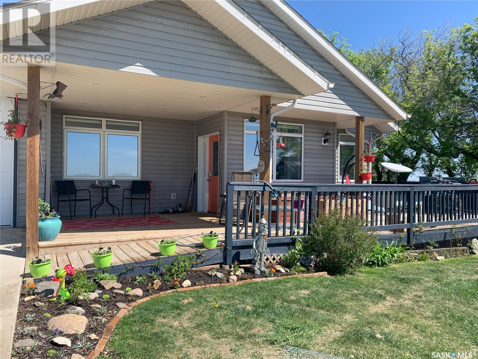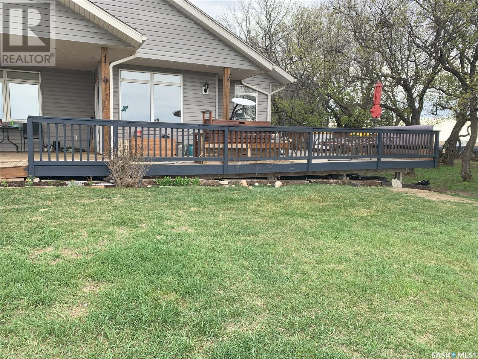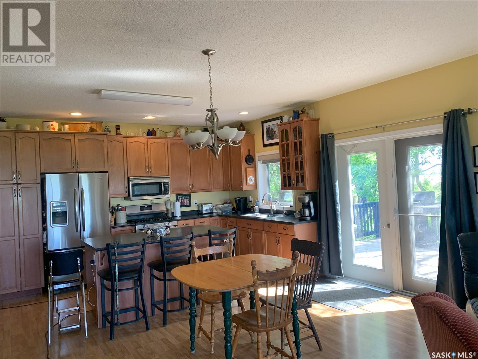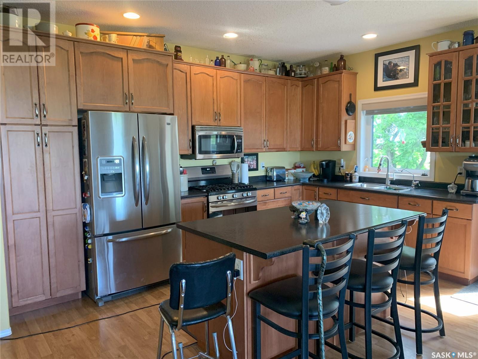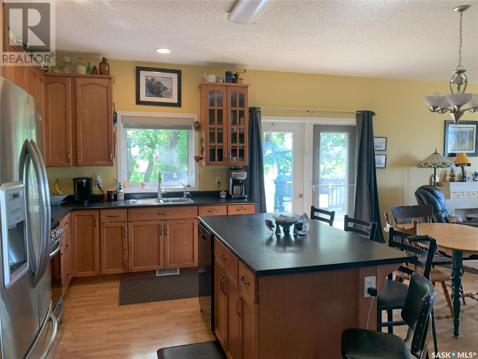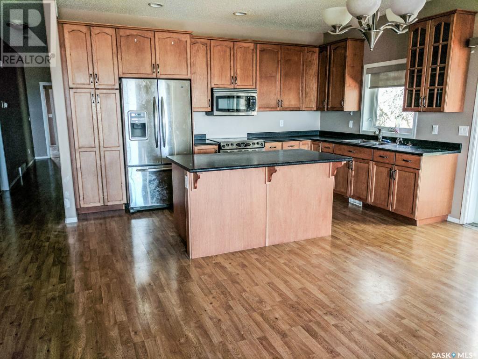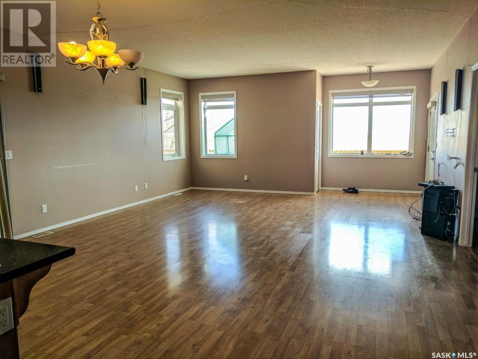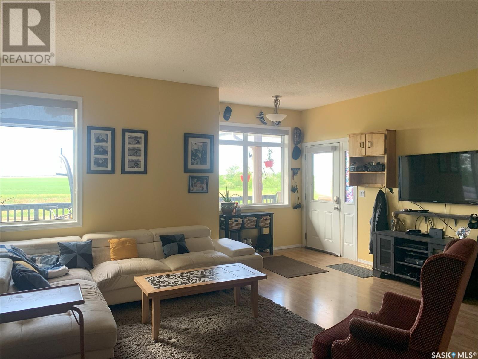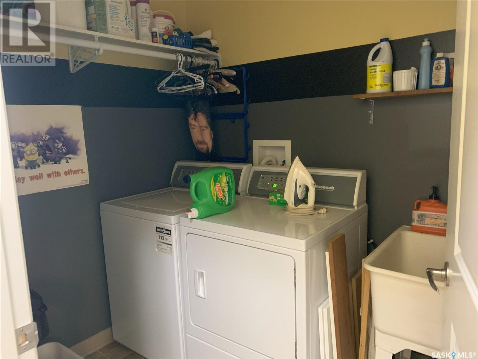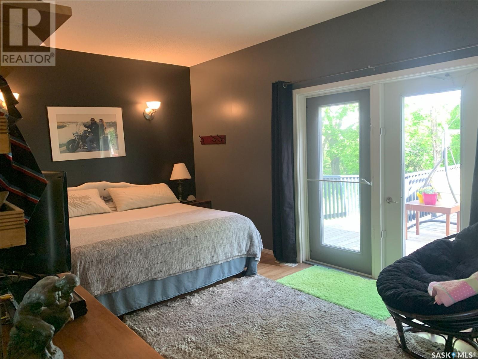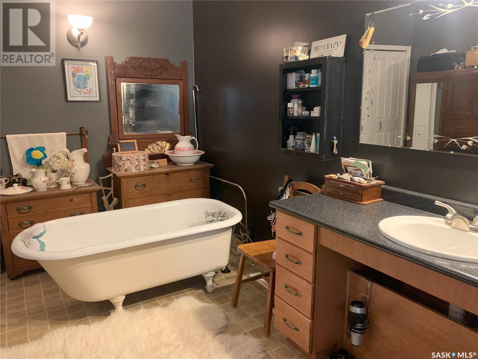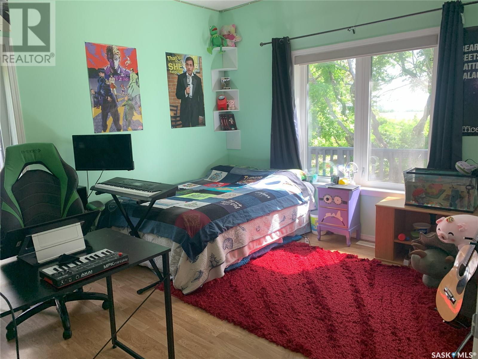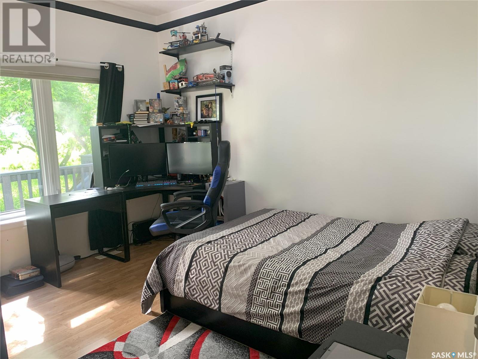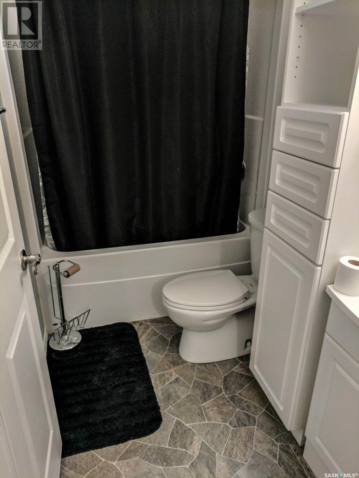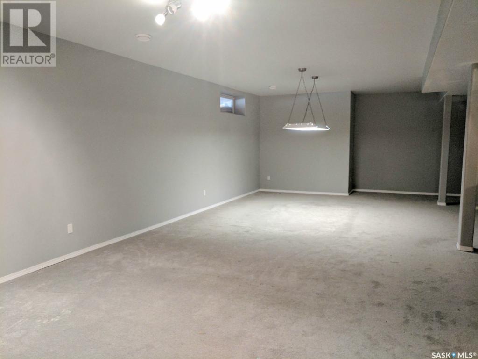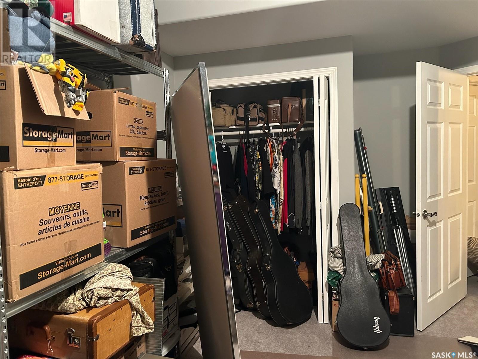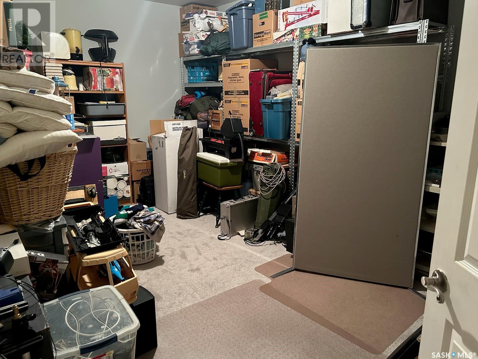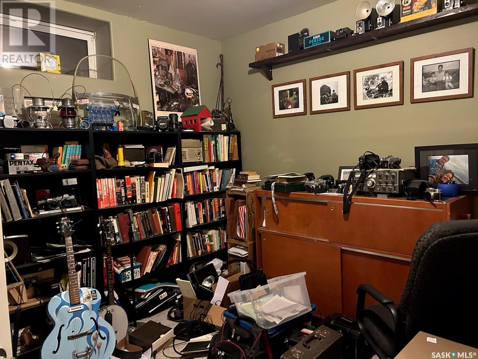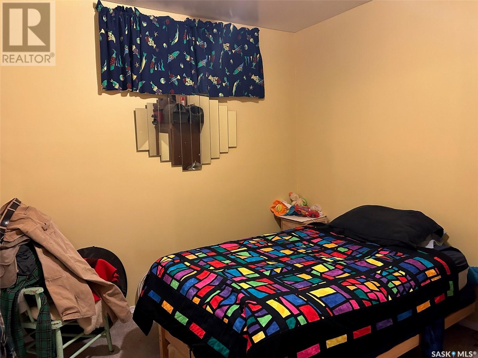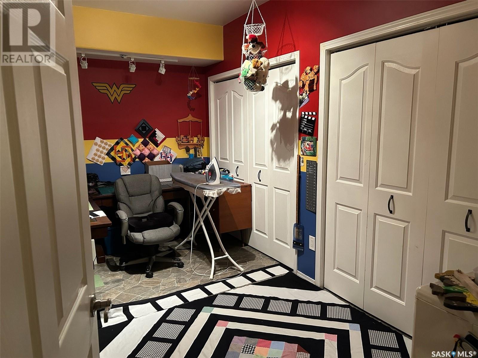7 Bedroom
3 Bathroom
1976 sqft
Bungalow
Central Air Conditioning, Air Exchanger
Forced Air
Acreage
Lawn, Garden Area
$474,900
Don't miss this unique acreage just 35 minutes from Saskatoon! This 1,976 sqft home was built in 2009 and features a fully developed basement. Purpose-built to be wheelchair accessible, this property features wider doorways and hallways, as well as an ELAVATOR and a large SWIM SPA with hoist for wheelchair. Deck ramps to firepit and garden. Located on 10 well treed acres of land .... 3 bedrooms up, 2 down. 3 bathrooms, open concept living with a 2 car attached garage. Located on 10 acres of land! 35 min to Costco. 15 min access to banks, groceries, motor licensing, post office, mechanics and healthcare in Bordon and Radisson. K-12 schooling in Borden with bussing right to the door. The location is very private with amazing nightly northern light and star shows. The garden is 69 x 69 with pear trees, apple trees, cherry trees raspberries, saskatoon berries, haskams, asparagus, horseradish, rhubarb, dill etc. Private country living. (id:51699)
Property Details
|
MLS® Number
|
SK930724 |
|
Property Type
|
Single Family |
|
Features
|
Acreage, Treed, Irregular Lot Size, Elevator, Wheelchair Access |
|
Structure
|
Deck |
Building
|
Bathroom Total
|
3 |
|
Bedrooms Total
|
7 |
|
Appliances
|
Washer, Refrigerator, Dishwasher, Dryer, Microwave, Window Coverings, Garage Door Opener Remote(s), Storage Shed, Stove |
|
Architectural Style
|
Bungalow |
|
Basement Development
|
Finished |
|
Basement Type
|
Full (finished) |
|
Constructed Date
|
2009 |
|
Cooling Type
|
Central Air Conditioning, Air Exchanger |
|
Heating Fuel
|
Natural Gas |
|
Heating Type
|
Forced Air |
|
Stories Total
|
1 |
|
Size Interior
|
1976 Sqft |
|
Type
|
House |
Parking
|
Attached Garage
|
|
|
Parking Space(s)
|
22 |
Land
|
Acreage
|
Yes |
|
Landscape Features
|
Lawn, Garden Area |
|
Size Irregular
|
10.00 |
|
Size Total
|
10 Ac |
|
Size Total Text
|
10 Ac |
Rooms
| Level |
Type |
Length |
Width |
Dimensions |
|
Basement |
Family Room |
17 ft ,4 in |
34 ft |
17 ft ,4 in x 34 ft |
|
Basement |
Bedroom |
8 ft ,9 in |
12 ft ,3 in |
8 ft ,9 in x 12 ft ,3 in |
|
Basement |
Bedroom |
12 ft ,2 in |
11 ft |
12 ft ,2 in x 11 ft |
|
Basement |
4pc Bathroom |
|
|
Measurements not available |
|
Main Level |
Kitchen/dining Room |
19 ft ,5 in |
14 ft |
19 ft ,5 in x 14 ft |
|
Main Level |
Living Room |
26 ft |
18 ft |
26 ft x 18 ft |
|
Main Level |
Primary Bedroom |
11 ft |
17 ft ,7 in |
11 ft x 17 ft ,7 in |
|
Main Level |
Bedroom |
12 ft ,7 in |
11 ft |
12 ft ,7 in x 11 ft |
|
Main Level |
Bedroom |
13 ft ,1 in |
11 ft |
13 ft ,1 in x 11 ft |
|
Main Level |
4pc Ensuite Bath |
|
|
Measurements not available |
|
Main Level |
4pc Bathroom |
|
|
Measurements not available |
|
Main Level |
Laundry Room |
|
|
Measurements not available |
https://www.realtor.ca/real-estate/25658711/donegan-acreage-great-bend-rm-no-405

