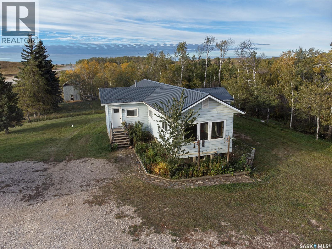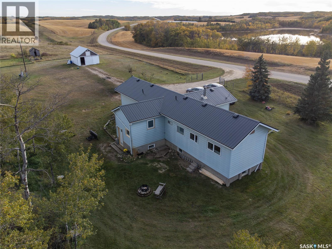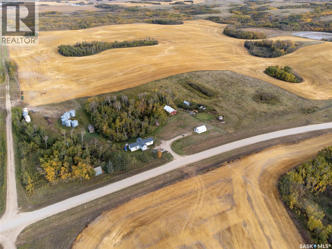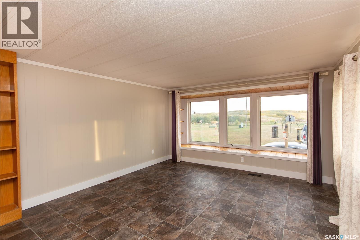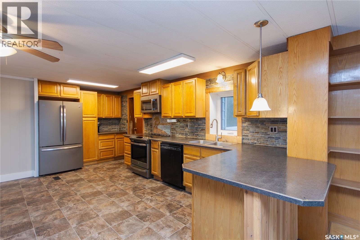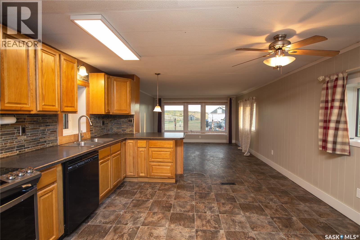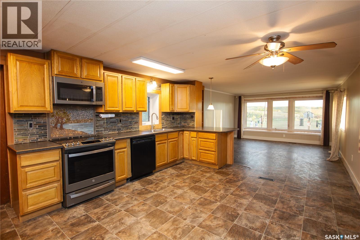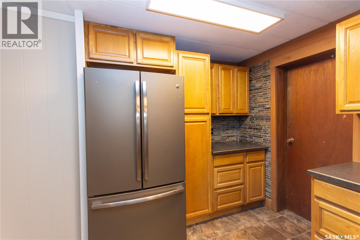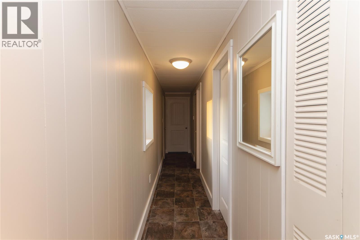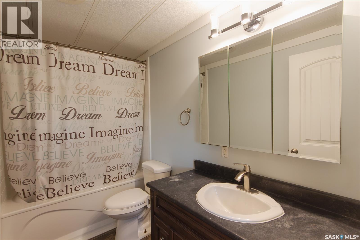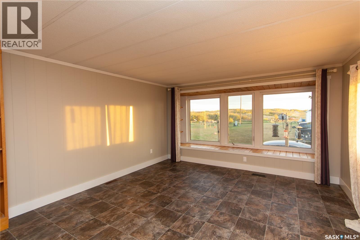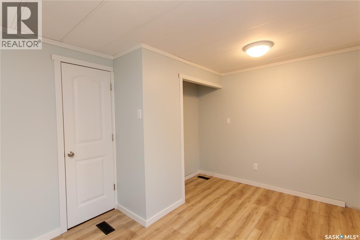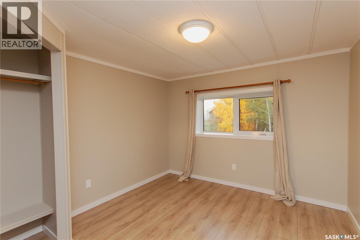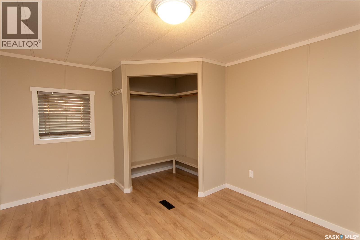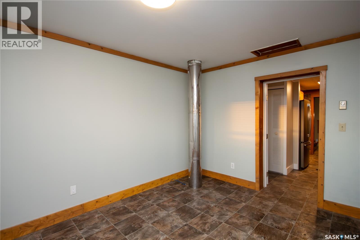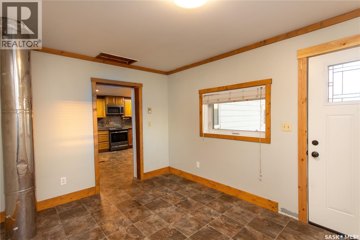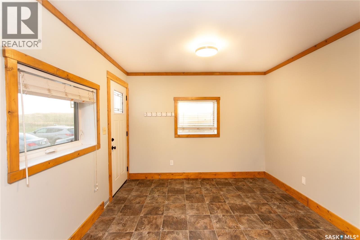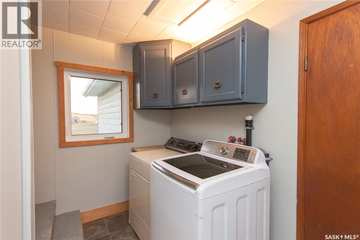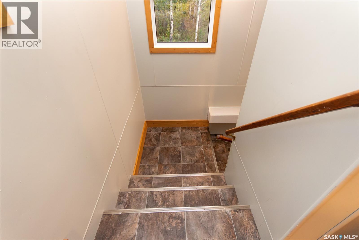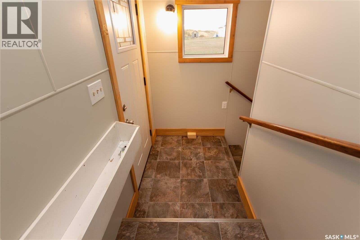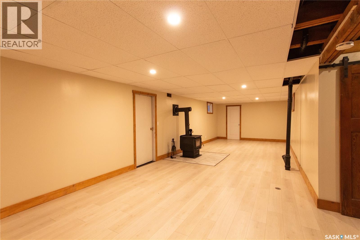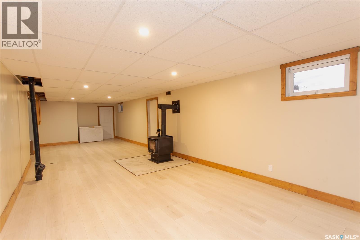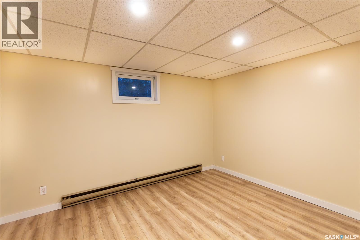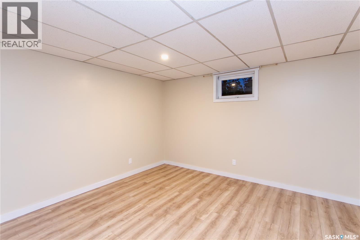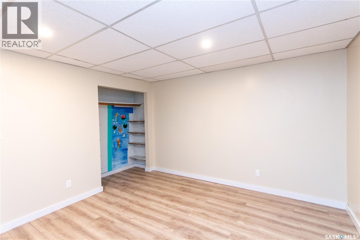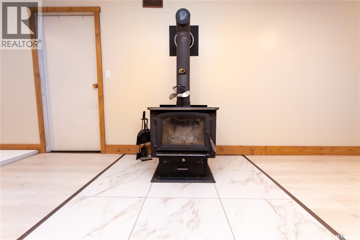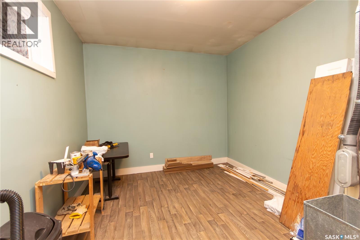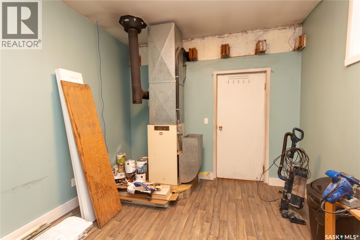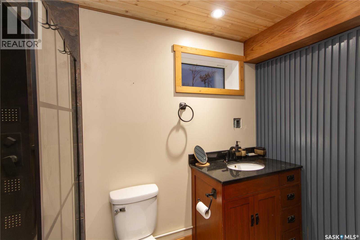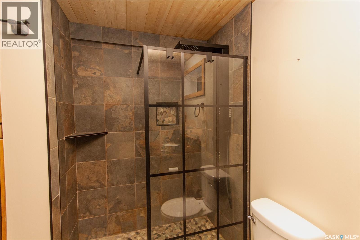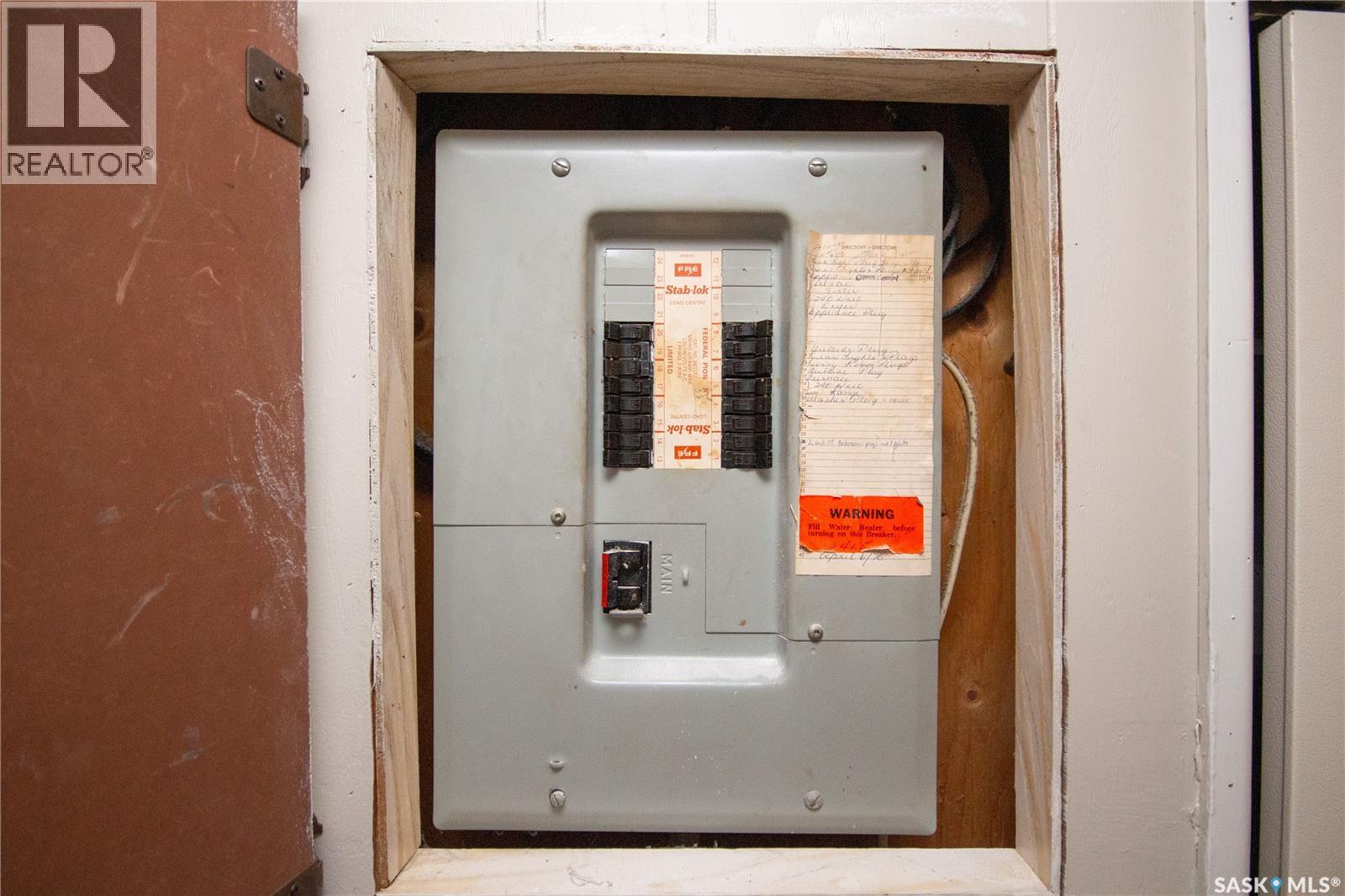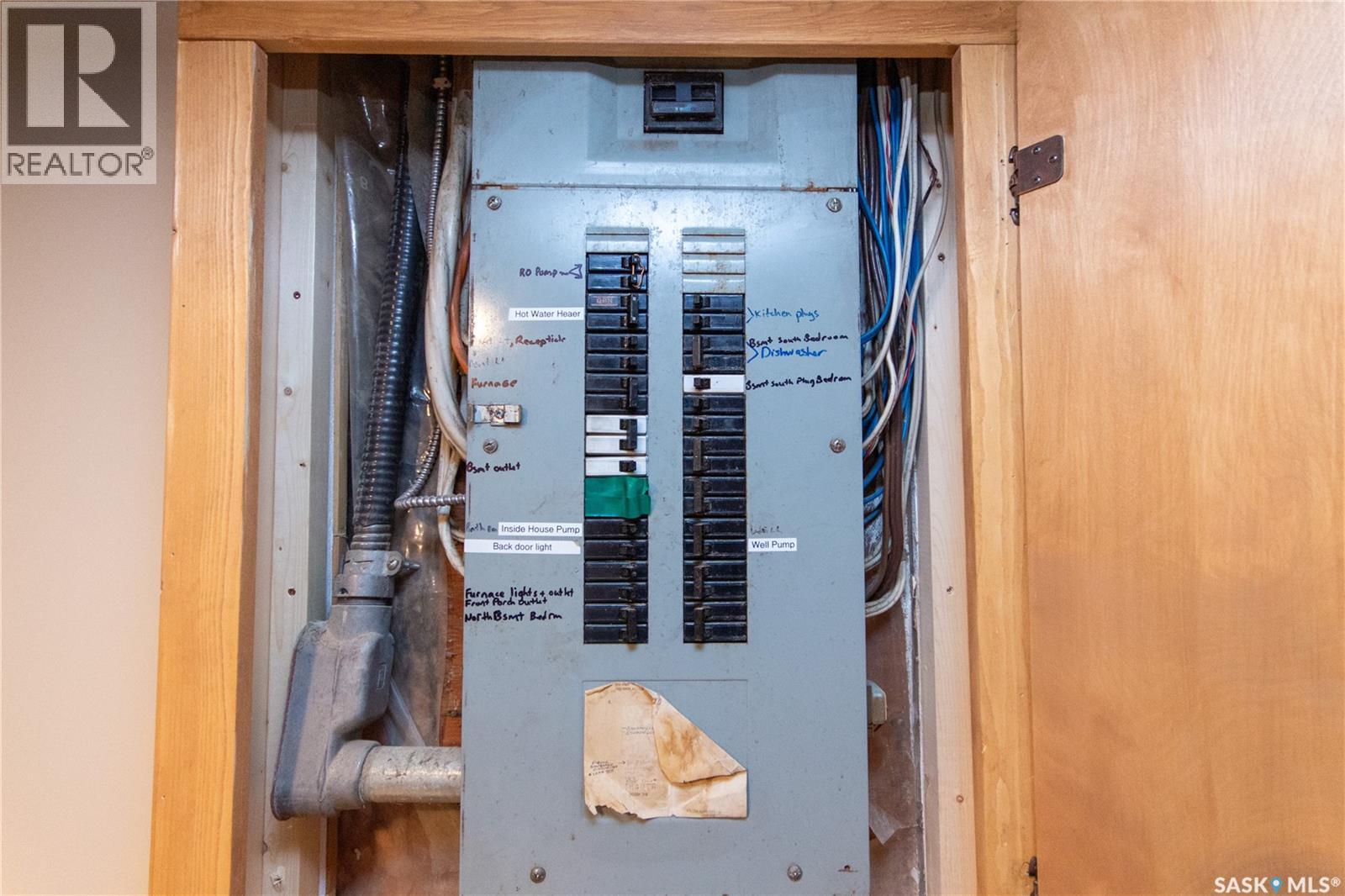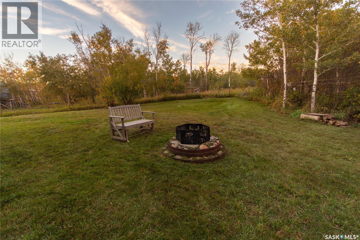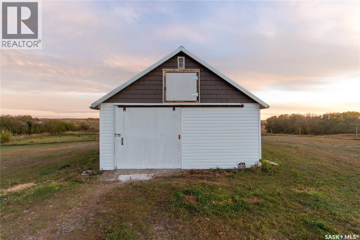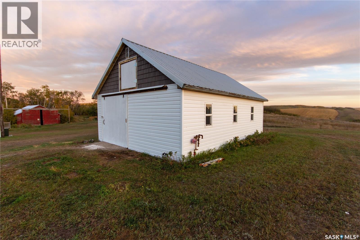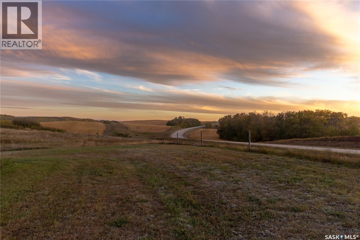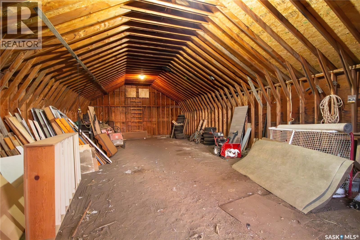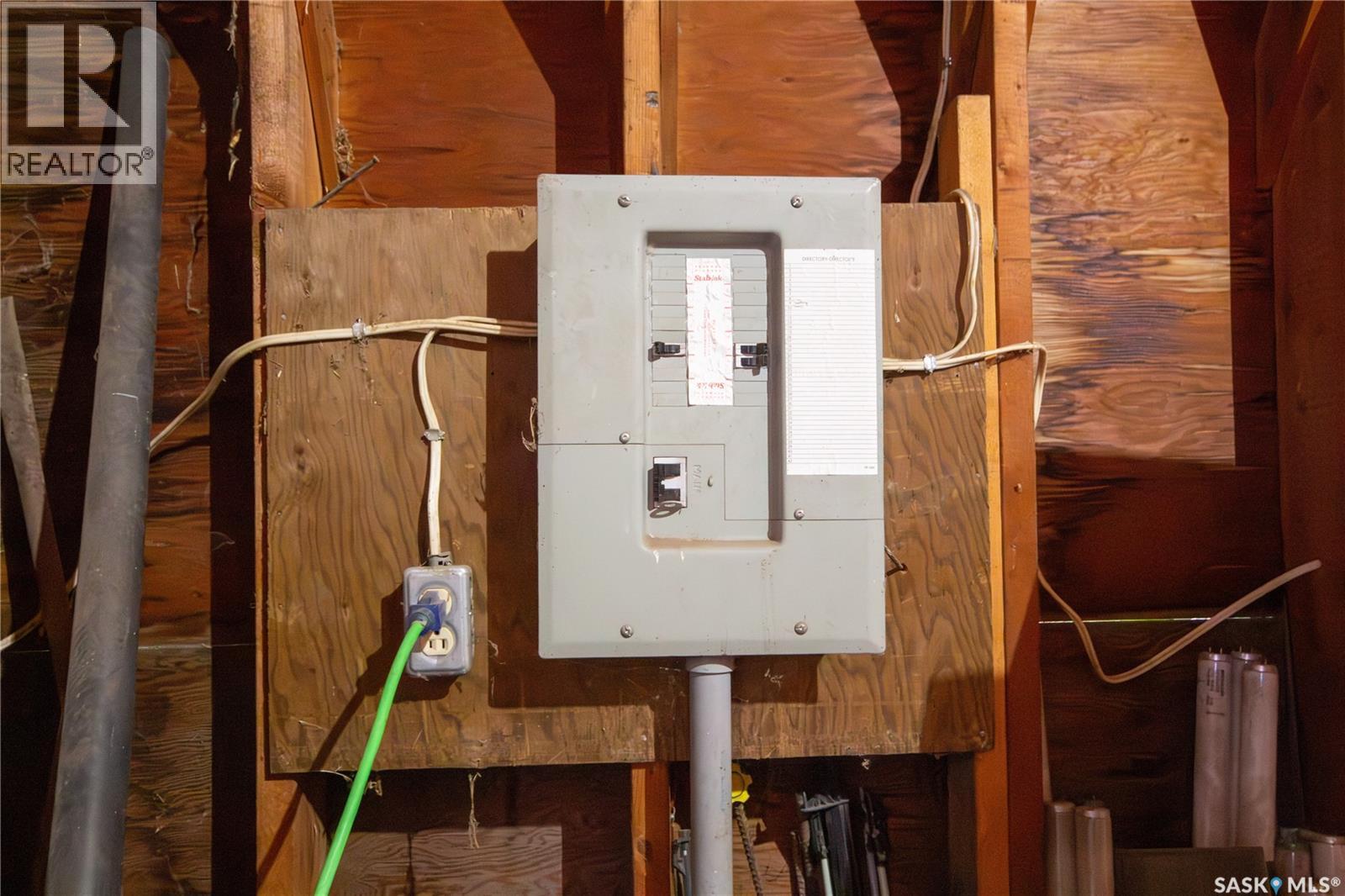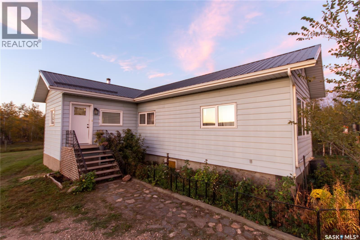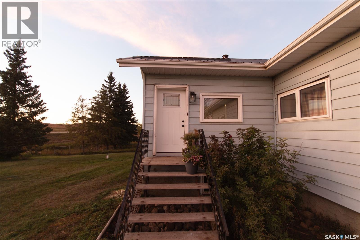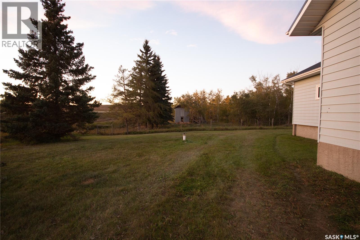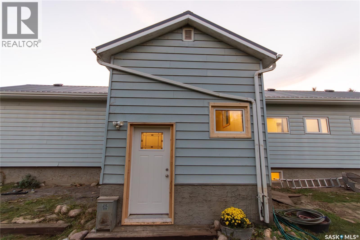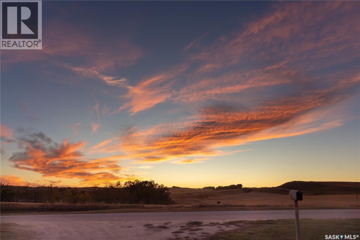4 Bedroom
2 Bathroom
1380 sqft
Raised Bungalow
Fireplace
Forced Air
Acreage
Lawn, Garden Area
$299,900
Country living at its best, this 10.28 acre acreage is just what you're looking for! Take a drive through the beautiful rolling hills of Saskatchewan to this updated and move in ready 1380sqft house! Step up into an entrance where memories will be made, featuring a large mud room to store all your jackets and boots. To the right, an open kitchen with timeless oak cabinets and a spacious living room with large bay windows to enjoy every sunset and sunrise. Upstairs features two bedrooms with fresh flooring and an updated 4 piece bathroom. Upstairs laundry and storage area is just past the kitchen. Continuing downstairs, you'll find a landing and separate entrance, providing easy access to a fire pit/gathering area. Heading downstairs, you'll find a beautiful 3 piece bathroom and large rec room with a wood burning stove. On either side are two spacious bedrooms and a mechanical/workshop room in the middle. The land features a 20'x28' garage/shop (has its own electrical panel. Natural gas line is ran to this garage, natural gas heater is included but not connected), a 26'x48' quonset with a 100amp panel, a chicken coop, garden area, and many other storage sheds. For the hobby farmers, the perimeter is fenced and the land is planted for grazing. Many updates include:House metal roofing (approx 5yrs), all new windows upstairs and new basement bathroom in the house, garage roof (approx 5 years) & quonset roof and complete basement renovation, and a 200 amp panel. (id:51699)
Property Details
|
MLS® Number
|
SK019777 |
|
Property Type
|
Single Family |
|
Features
|
Acreage, Rolling |
Building
|
Bathroom Total
|
2 |
|
Bedrooms Total
|
4 |
|
Appliances
|
Washer, Refrigerator, Dishwasher, Dryer, Window Coverings, Storage Shed, Stove |
|
Architectural Style
|
Raised Bungalow |
|
Basement Development
|
Finished |
|
Basement Type
|
Partial (finished) |
|
Constructed Date
|
1981 |
|
Fireplace Fuel
|
Wood |
|
Fireplace Present
|
Yes |
|
Fireplace Type
|
Conventional |
|
Heating Fuel
|
Electric, Wood |
|
Heating Type
|
Forced Air |
|
Stories Total
|
1 |
|
Size Interior
|
1380 Sqft |
|
Type
|
House |
Parking
|
Detached Garage
|
|
|
R V
|
|
|
Gravel
|
|
|
Parking Space(s)
|
6 |
Land
|
Acreage
|
Yes |
|
Fence Type
|
Partially Fenced |
|
Landscape Features
|
Lawn, Garden Area |
|
Size Irregular
|
10.28 |
|
Size Total
|
10.28 Ac |
|
Size Total Text
|
10.28 Ac |
Rooms
| Level |
Type |
Length |
Width |
Dimensions |
|
Basement |
Other |
36 ft ,4 in |
12 ft ,8 in |
36 ft ,4 in x 12 ft ,8 in |
|
Basement |
Bedroom |
12 ft ,8 in |
10 ft ,5 in |
12 ft ,8 in x 10 ft ,5 in |
|
Basement |
Bedroom |
12 ft ,8 in |
11 ft ,10 in |
12 ft ,8 in x 11 ft ,10 in |
|
Basement |
Other |
10 ft ,9 in |
13 ft ,5 in |
10 ft ,9 in x 13 ft ,5 in |
|
Basement |
3pc Bathroom |
|
|
Measurements not available |
|
Main Level |
Foyer |
10 ft ,3 in |
12 ft ,5 in |
10 ft ,3 in x 12 ft ,5 in |
|
Main Level |
Kitchen/dining Room |
13 ft ,3 in |
16 ft ,3 in |
13 ft ,3 in x 16 ft ,3 in |
|
Main Level |
Living Room |
13 ft ,3 in |
15 ft ,2 in |
13 ft ,3 in x 15 ft ,2 in |
|
Main Level |
Primary Bedroom |
11 ft |
10 ft ,5 in |
11 ft x 10 ft ,5 in |
|
Main Level |
Bedroom |
7 ft ,4 in |
13 ft ,2 in |
7 ft ,4 in x 13 ft ,2 in |
|
Main Level |
Laundry Room |
5 ft ,3 in |
10 ft ,11 in |
5 ft ,3 in x 10 ft ,11 in |
|
Main Level |
4pc Bathroom |
|
|
Measurements not available |
https://www.realtor.ca/real-estate/28944113/douglas-acreage-douglas-rm-no-436

