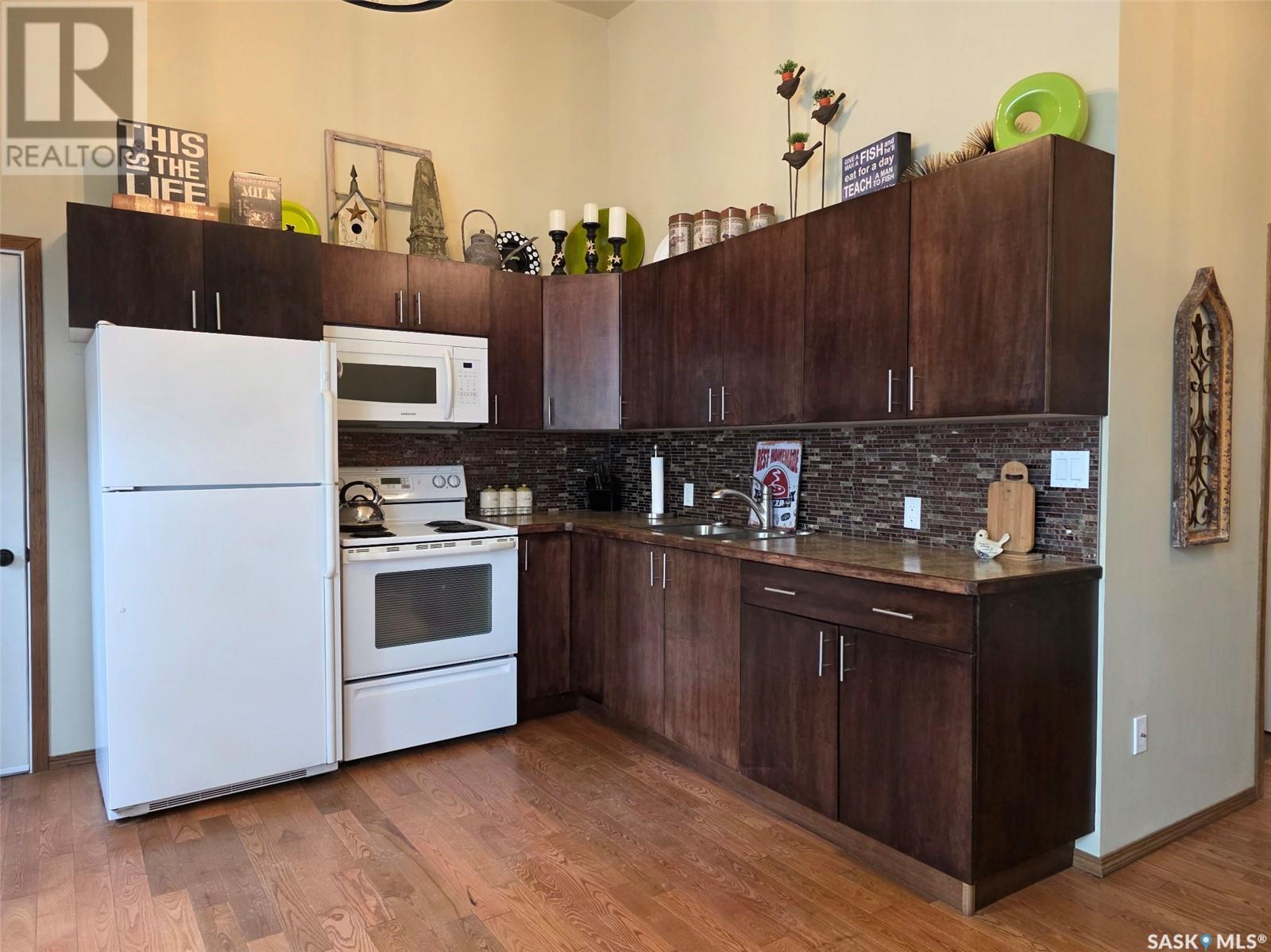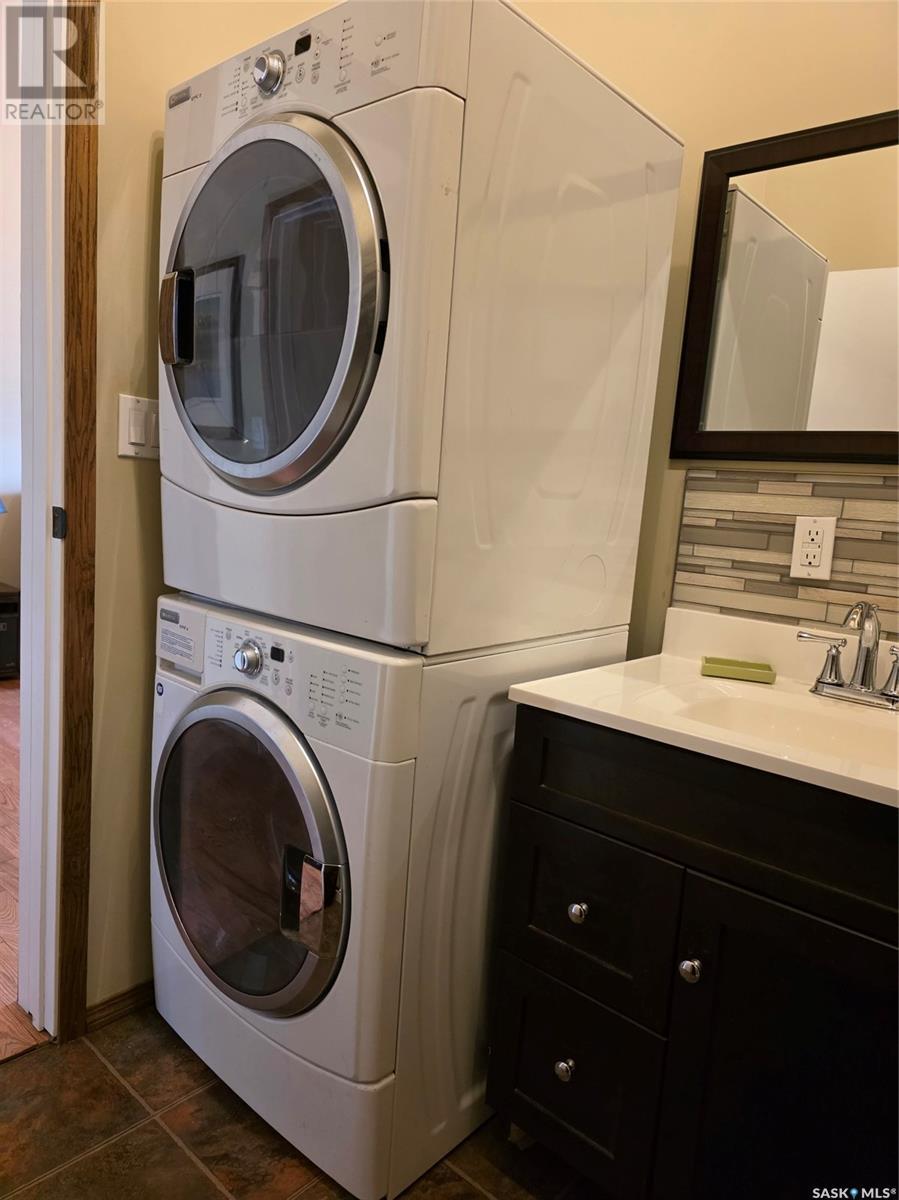4 Bedroom
3 Bathroom
1466 sqft
Bungalow
Fireplace
Wall Unit, Window Air Conditioner
Forced Air
Lawn
$365,000
Your search for the perfect lake property is over! Step into your new home, whether you choose to live in the 1 bedroom guest house with the massive 34' X 29' attached garage or the 3 bedroom main home you will have everything you need. No expense was spared when these were constructed from the 12' ceilings, hardwood and fireplace in the guest house to the quartz counters, soft close cabinets, Lux Vinyl plank and hardwood in the main house. There is plenty of room for the whole family or choose to rent out one of the houses for some summer income. The well planned private yard and composite decks make outdoor entertaining a breeze, and the large rec room is great for rainy days. Don't miss your chance to live at the lake! (id:51699)
Property Details
|
MLS® Number
|
SK006131 |
|
Property Type
|
Single Family |
|
Features
|
Irregular Lot Size, Lane, Recreational |
|
Structure
|
Deck, Patio(s) |
Building
|
Bathroom Total
|
3 |
|
Bedrooms Total
|
4 |
|
Appliances
|
Washer, Refrigerator, Dryer, Microwave, Window Coverings, Stove |
|
Architectural Style
|
Bungalow |
|
Basement Development
|
Not Applicable |
|
Basement Type
|
Crawl Space (not Applicable) |
|
Constructed Date
|
1970 |
|
Cooling Type
|
Wall Unit, Window Air Conditioner |
|
Fireplace Fuel
|
Gas |
|
Fireplace Present
|
Yes |
|
Fireplace Type
|
Conventional |
|
Heating Fuel
|
Electric, Propane |
|
Heating Type
|
Forced Air |
|
Stories Total
|
1 |
|
Size Interior
|
1466 Sqft |
|
Type
|
House |
Parking
|
Attached Garage
|
|
|
R V
|
|
|
Gravel
|
|
|
Heated Garage
|
|
|
Parking Space(s)
|
8 |
Land
|
Acreage
|
No |
|
Landscape Features
|
Lawn |
|
Size Frontage
|
61 Ft |
|
Size Irregular
|
8723.00 |
|
Size Total
|
8723 Sqft |
|
Size Total Text
|
8723 Sqft |
Rooms
| Level |
Type |
Length |
Width |
Dimensions |
|
Main Level |
Kitchen |
|
|
12'9" x 8'11" |
|
Main Level |
Living Room |
|
|
19'9" x 10'10" |
|
Main Level |
Laundry Room |
|
|
6'10' x 8'5" |
|
Main Level |
Bedroom |
|
|
12'3" x 8'5" |
|
Main Level |
Primary Bedroom |
|
|
10'6" x 11'3" |
|
Main Level |
4pc Ensuite Bath |
|
|
7'7" x 5'10" |
|
Main Level |
Bedroom |
|
|
7'11" x 9'8" |
|
Main Level |
Bedroom |
|
|
7'5" x 7' |
|
Main Level |
4pc Bathroom |
|
|
6'1" x 4'5" |
|
Main Level |
Kitchen/dining Room |
|
|
20'2" x 9'4" |
|
Main Level |
Living Room |
|
|
11'1' x 24'11" |
|
Main Level |
Mud Room |
|
|
11'2" x 5'10" |
|
Main Level |
Other |
|
|
30'7" x 11'2" |
https://www.realtor.ca/real-estate/28328900/duncairn-dr-ferguson-bay
































