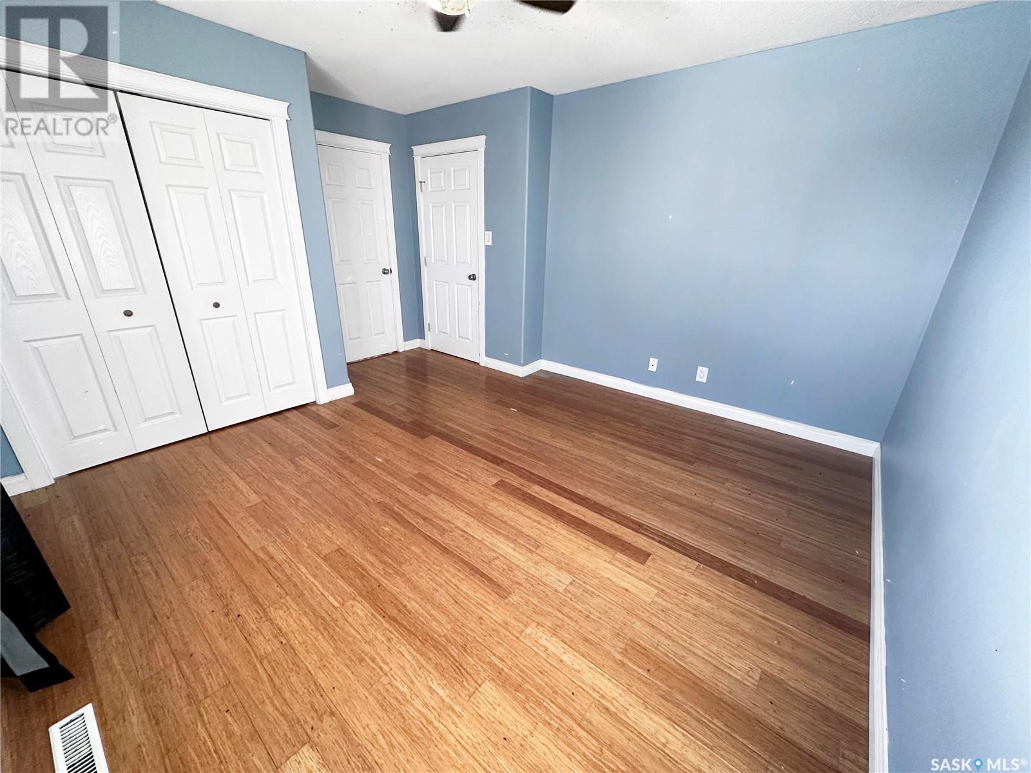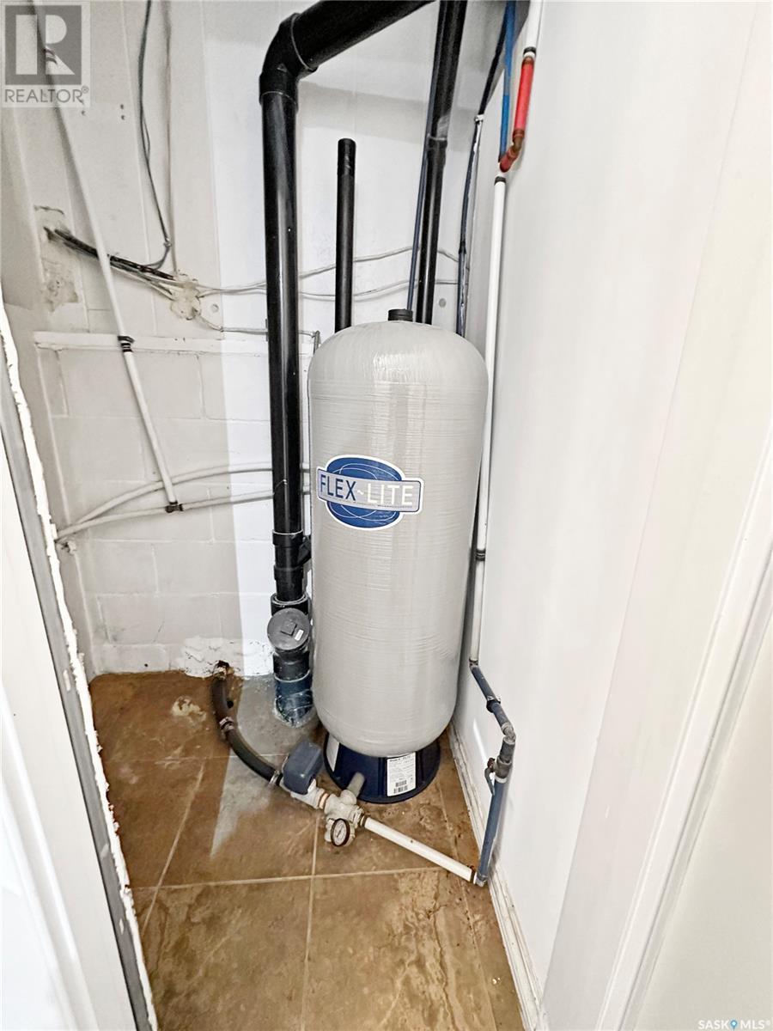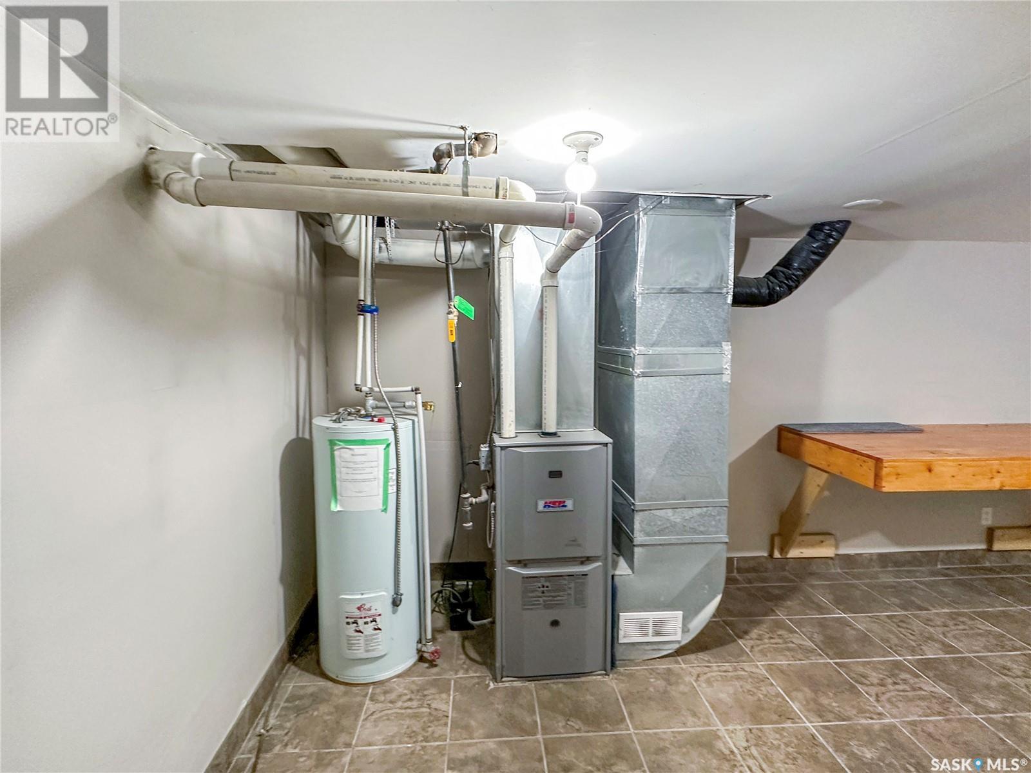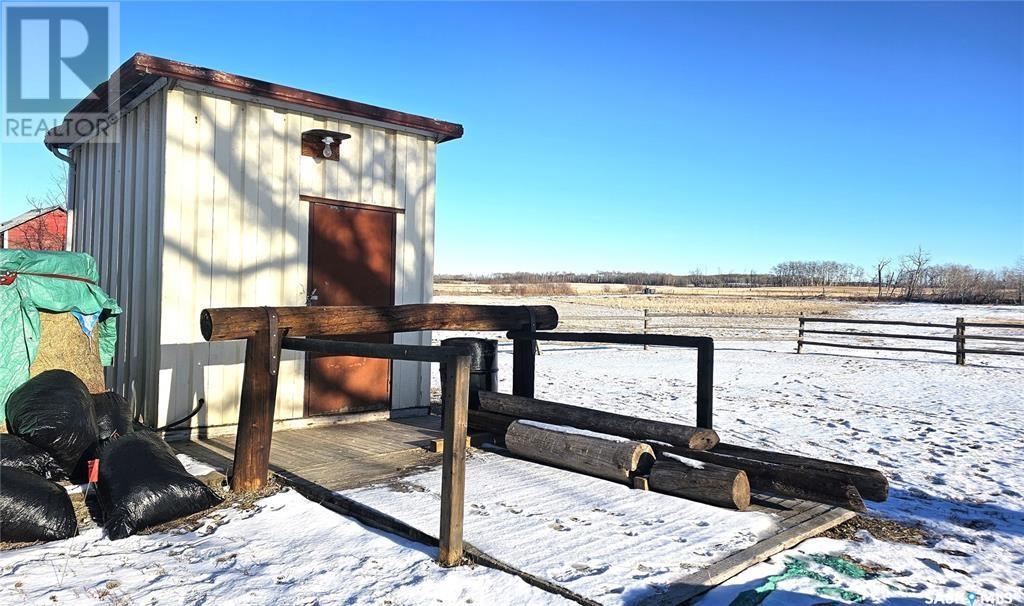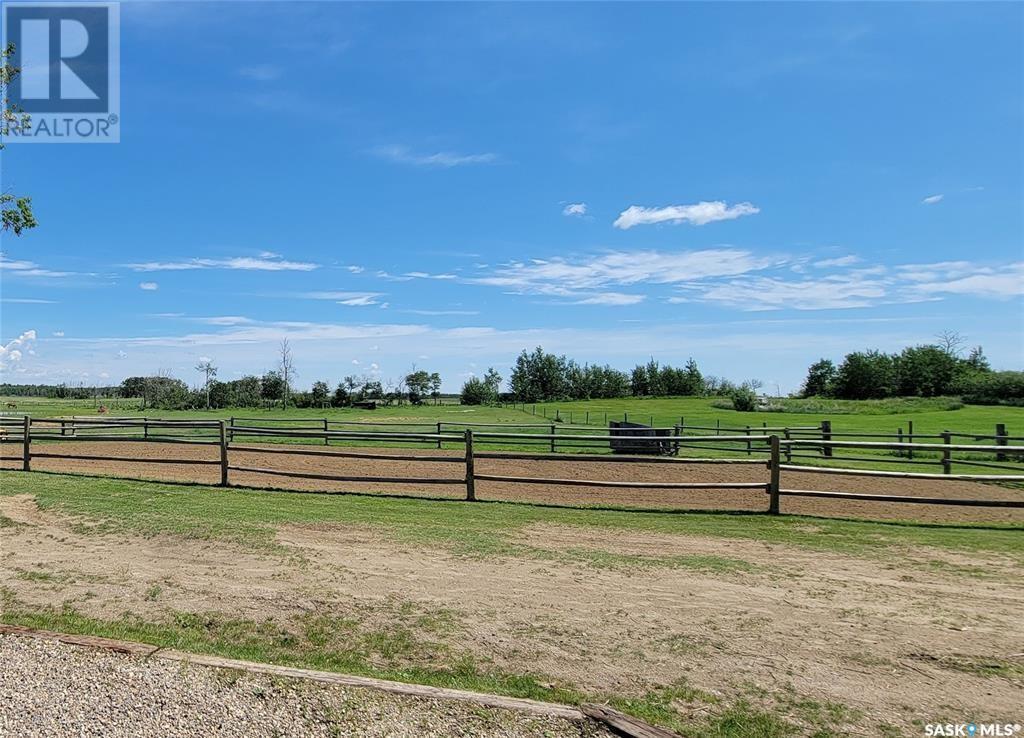4 Bedroom
2 Bathroom
1316 sqft
Forced Air
Acreage
Lawn, Garden Area
$289,900
Welcome to this unique 4-level split acreage, featuring 4 bedrooms and 2 bathrooms, perfectly located just 20 minutes from Prince Albert. Situated on a peaceful 10-acres of land, this property offers an ideal blend of rural tranquility and convenient access to the city. The spacious kitchen provides ample amount of counter space, perfect for meal preparation and hosting gatherings. The adjacent dining area provides plenty of room for family meals and entertaining. A large living room offers a welcoming space for relaxation, with abundant natural light and views of the surrounding countryside. The lower levels of the home feature an expansive family room, providing a great space for movie nights, games, or additional living area. A massive mudroom that offers an abundance of storage for coats, boots, and outdoor gear, making it the perfect spot for an active family or those with hobbies that require extra space. Outside has tons of additional outbuildings including a tackle & saddle shed, stables, two large sheds one that could easily be used as a man cave/she shed, and a modest single detached garage. The property also comes with a horse corral and a fully fenced yard. The serene acreage offers ultimate privacy, making it a perfect retreat from the hustle and bustle. (id:51699)
Property Details
|
MLS® Number
|
SK990730 |
|
Property Type
|
Single Family |
|
Features
|
Acreage, Treed |
|
Structure
|
Deck |
Building
|
Bathroom Total
|
2 |
|
Bedrooms Total
|
4 |
|
Construction Style Split Level
|
Split Level |
|
Heating Fuel
|
Natural Gas |
|
Heating Type
|
Forced Air |
|
Size Interior
|
1316 Sqft |
|
Type
|
House |
Parking
Land
|
Acreage
|
Yes |
|
Fence Type
|
Fence, Partially Fenced |
|
Landscape Features
|
Lawn, Garden Area |
|
Size Irregular
|
10.00 |
|
Size Total
|
10 Ac |
|
Size Total Text
|
10 Ac |
Rooms
| Level |
Type |
Length |
Width |
Dimensions |
|
Second Level |
4pc Bathroom |
8 ft ,6 in |
11 ft |
8 ft ,6 in x 11 ft |
|
Second Level |
Bedroom |
11 ft ,7 in |
10 ft ,7 in |
11 ft ,7 in x 10 ft ,7 in |
|
Second Level |
Bedroom |
8 ft ,11 in |
15 ft ,6 in |
8 ft ,11 in x 15 ft ,6 in |
|
Second Level |
Primary Bedroom |
14 ft ,2 in |
12 ft ,1 in |
14 ft ,2 in x 12 ft ,1 in |
|
Third Level |
Other |
23 ft ,9 in |
10 ft ,5 in |
23 ft ,9 in x 10 ft ,5 in |
|
Third Level |
Bedroom |
9 ft ,9 in |
13 ft ,3 in |
9 ft ,9 in x 13 ft ,3 in |
|
Third Level |
3pc Bathroom |
4 ft ,10 in |
7 ft ,10 in |
4 ft ,10 in x 7 ft ,10 in |
|
Third Level |
Mud Room |
11 ft ,4 in |
10 ft ,11 in |
11 ft ,4 in x 10 ft ,11 in |
|
Basement |
Laundry Room |
11 ft ,6 in |
17 ft ,7 in |
11 ft ,6 in x 17 ft ,7 in |
|
Main Level |
Kitchen/dining Room |
11 ft |
19 ft ,9 in |
11 ft x 19 ft ,9 in |
|
Main Level |
Living Room |
12 ft ,9 in |
19 ft ,11 in |
12 ft ,9 in x 19 ft ,11 in |
https://www.realtor.ca/real-estate/27744558/duncan-road-acreage-prince-albert-rm-no-461












