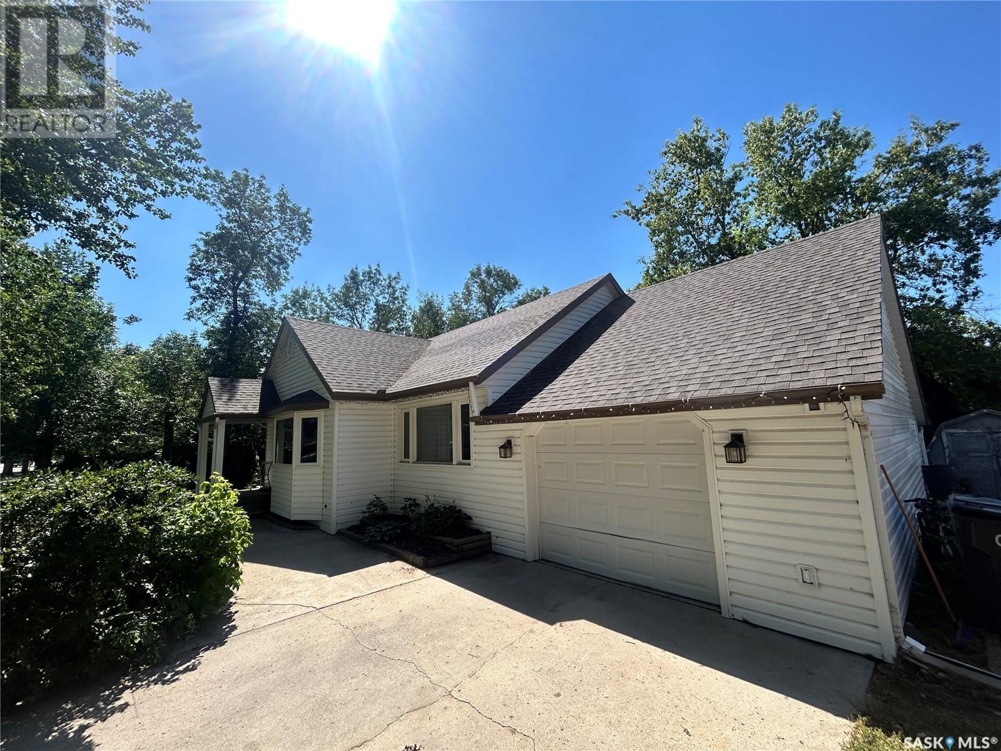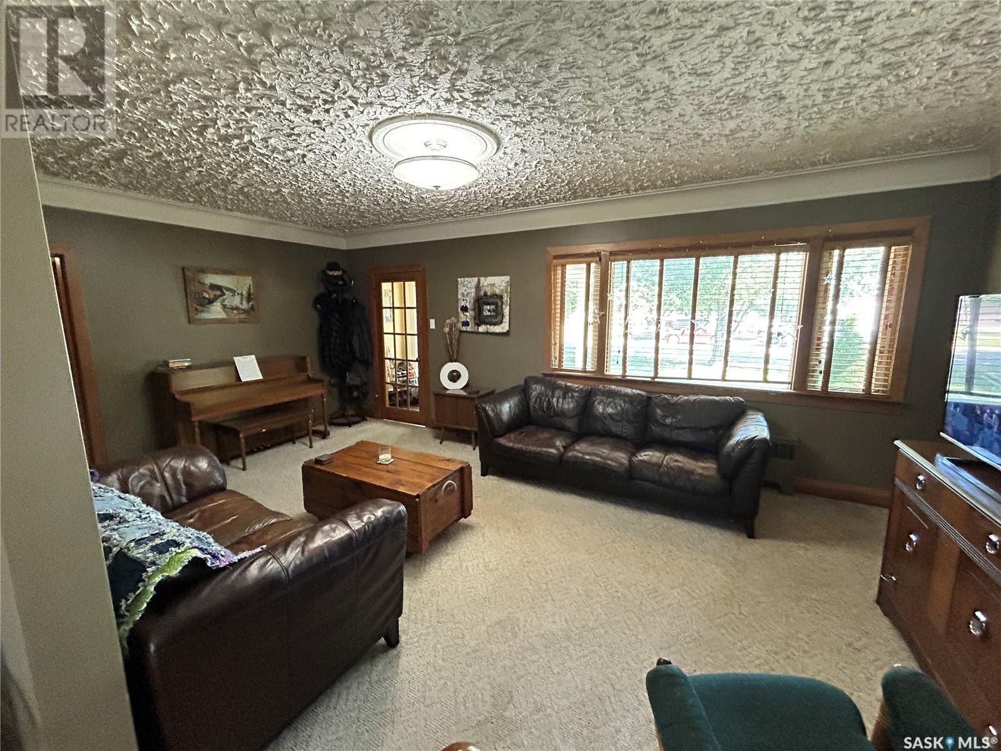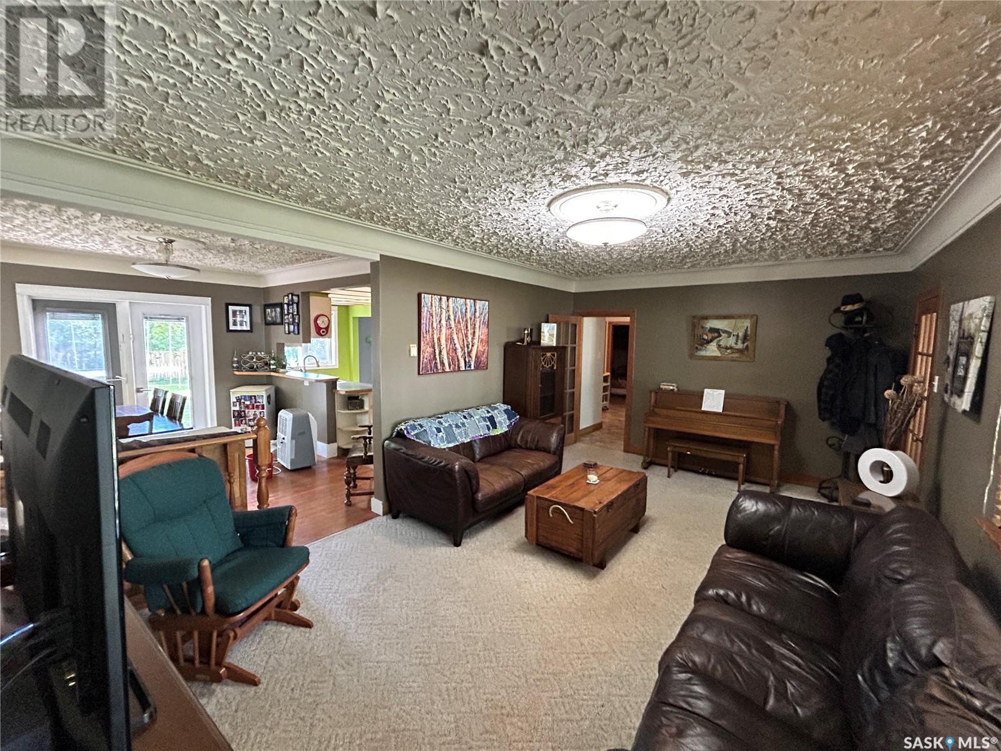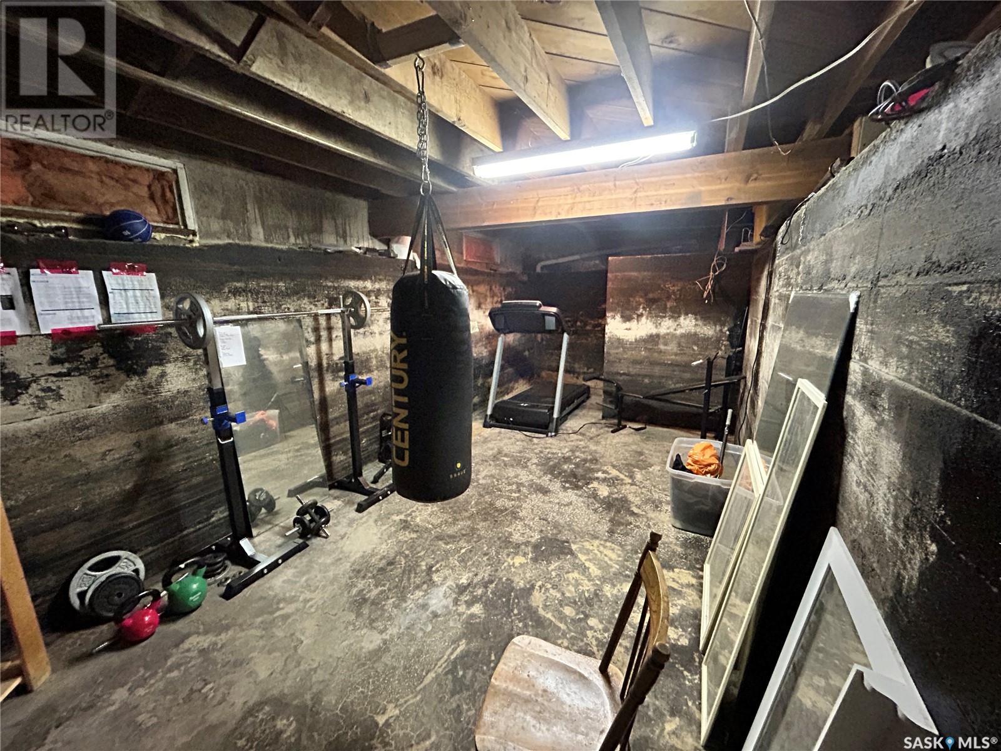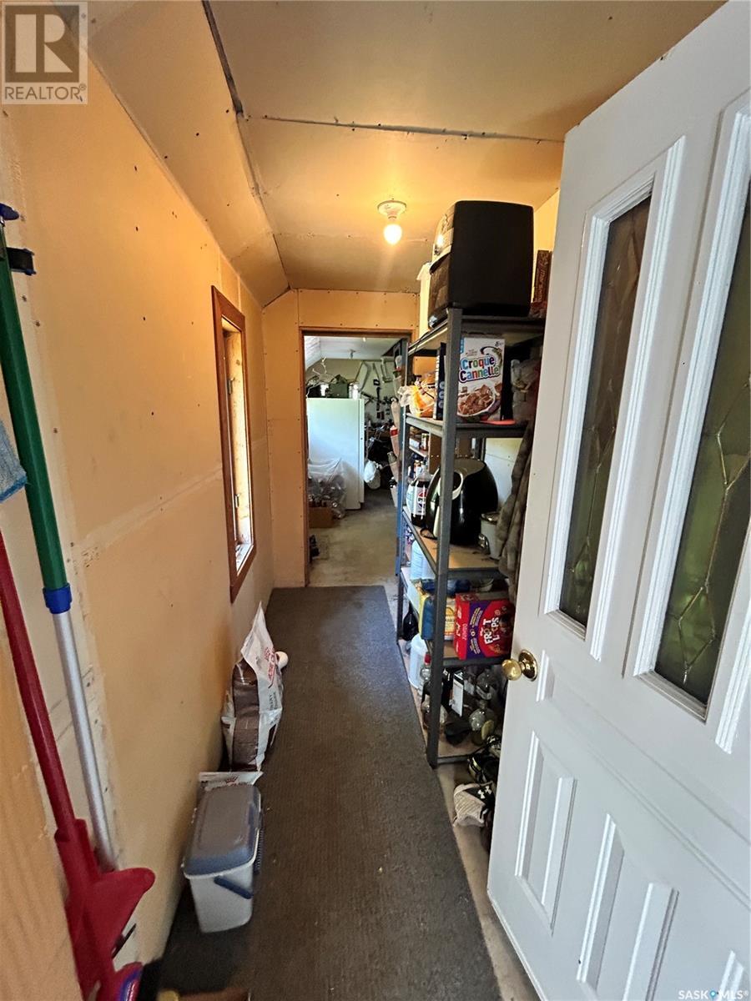3 Bedroom
2 Bathroom
1650 sqft
Hot Water
Lawn
$199,900
1650 sqft?! How about a 30' long garage with mezzanine. Better yet, how about a HUGE, and private, double lot?! This show stopper home has everything you and your family requires. Park that family vehicle in the garage and enter into a large porch/coat room where the kids can kick off their boots and toss their coats on a hook. 1458 sqft on the main floor provides an ample amount of space for an open concept kitchen to dining room, complete with patio doors to a beautiful stone patio, and a perfectly sized formal living room. 2 large bedrooms and a office, and an expanded bathroom cap off the main floor. Upstairs we find another bedroom. Send the kids downsairs to a huge rec room/ family area where the toys can be spread out and the caos can ensue. A large second bathroom, complete with soaker tub, plenty of storage and a bonus gym/rec room cap off this fantastic home! (id:51699)
Property Details
|
MLS® Number
|
SK979411 |
|
Property Type
|
Single Family |
|
Features
|
Treed, Rectangular, Sump Pump |
|
Structure
|
Deck, Patio(s) |
Building
|
Bathroom Total
|
2 |
|
Bedrooms Total
|
3 |
|
Appliances
|
Washer, Refrigerator, Dishwasher, Dryer, Window Coverings, Garage Door Opener Remote(s), Storage Shed, Stove |
|
Basement Development
|
Finished |
|
Basement Type
|
Full (finished) |
|
Constructed Date
|
1950 |
|
Heating Fuel
|
Natural Gas |
|
Heating Type
|
Hot Water |
|
Stories Total
|
2 |
|
Size Interior
|
1650 Sqft |
|
Type
|
House |
Parking
|
Attached Garage
|
|
|
Heated Garage
|
|
|
Parking Space(s)
|
4 |
Land
|
Acreage
|
No |
|
Fence Type
|
Partially Fenced |
|
Landscape Features
|
Lawn |
|
Size Frontage
|
102 Ft ,5 In |
|
Size Irregular
|
102.5x120 |
|
Size Total Text
|
102.5x120 |
Rooms
| Level |
Type |
Length |
Width |
Dimensions |
|
Second Level |
Bedroom |
16 ft |
12 ft |
16 ft x 12 ft |
|
Basement |
Family Room |
24 ft |
18 ft |
24 ft x 18 ft |
|
Basement |
3pc Bathroom |
7 ft ,7 in |
20 ft |
7 ft ,7 in x 20 ft |
|
Basement |
Other |
23 ft ,4 in |
9 ft ,10 in |
23 ft ,4 in x 9 ft ,10 in |
|
Basement |
Laundry Room |
17 ft ,6 in |
9 ft |
17 ft ,6 in x 9 ft |
|
Basement |
Storage |
14 ft ,10 in |
7 ft ,9 in |
14 ft ,10 in x 7 ft ,9 in |
|
Main Level |
Enclosed Porch |
6 ft ,4 in |
3 ft ,1 in |
6 ft ,4 in x 3 ft ,1 in |
|
Main Level |
Living Room |
20 ft ,3 in |
11 ft ,10 in |
20 ft ,3 in x 11 ft ,10 in |
|
Main Level |
Dining Room |
10 ft ,7 in |
12 ft ,4 in |
10 ft ,7 in x 12 ft ,4 in |
|
Main Level |
Kitchen |
7 ft ,2 in |
10 ft ,10 in |
7 ft ,2 in x 10 ft ,10 in |
|
Main Level |
Office |
12 ft ,4 in |
11 ft ,1 in |
12 ft ,4 in x 11 ft ,1 in |
|
Main Level |
Bedroom |
11 ft ,8 in |
11 ft ,1 in |
11 ft ,8 in x 11 ft ,1 in |
|
Main Level |
Primary Bedroom |
12 ft ,9 in |
12 ft ,11 in |
12 ft ,9 in x 12 ft ,11 in |
|
Main Level |
3pc Bathroom |
9 ft ,1 in |
8 ft ,9 in |
9 ft ,1 in x 8 ft ,9 in |
|
Main Level |
Foyer |
3 ft ,5 in |
7 ft ,1 in |
3 ft ,5 in x 7 ft ,1 in |
|
Main Level |
Enclosed Porch |
4 ft ,5 in |
5 ft ,8 in |
4 ft ,5 in x 5 ft ,8 in |
https://www.realtor.ca/real-estate/27243815/e-111-wells-avenue-e-langenburg



