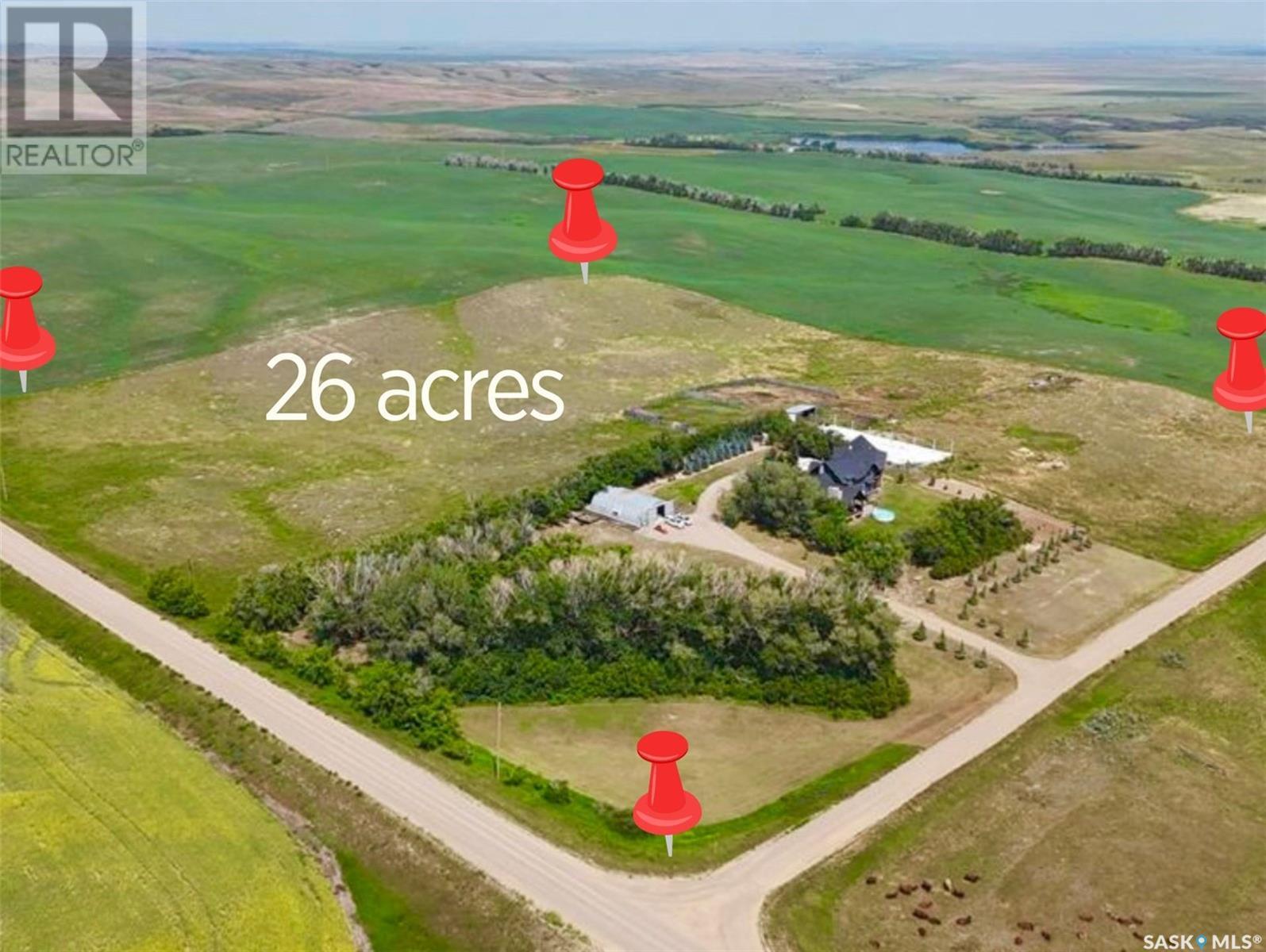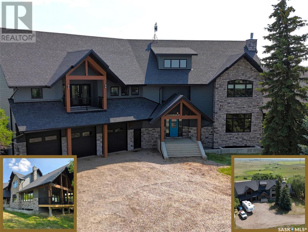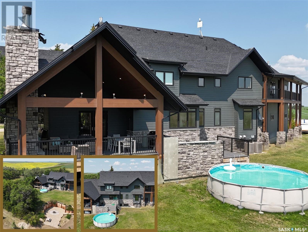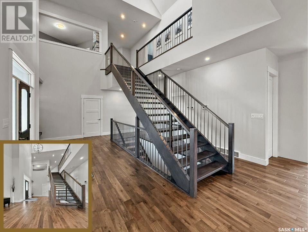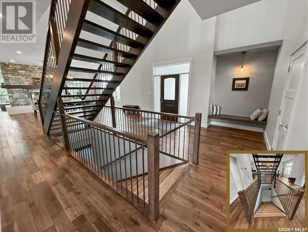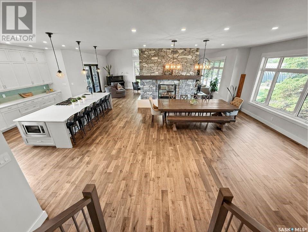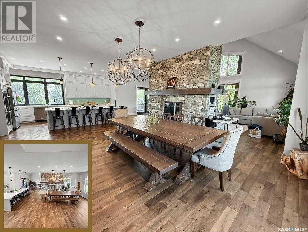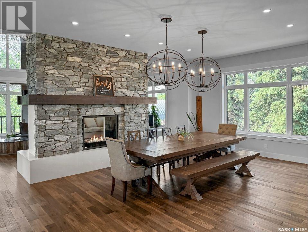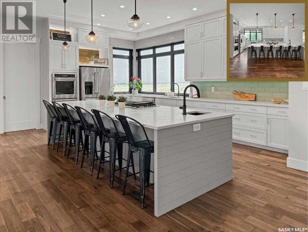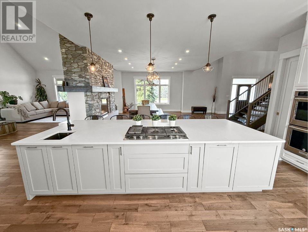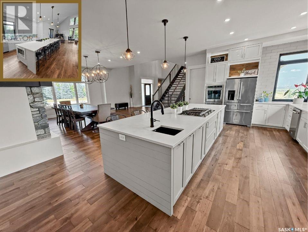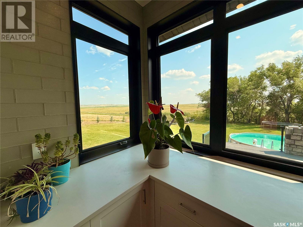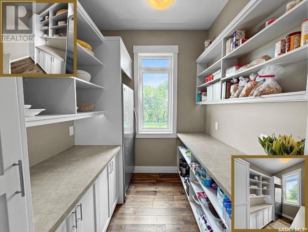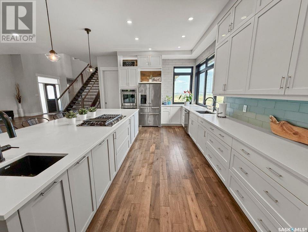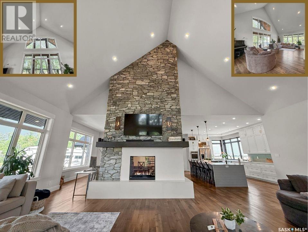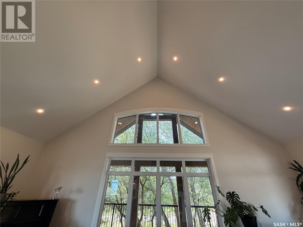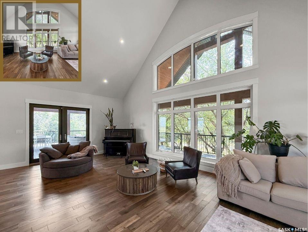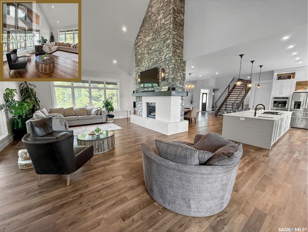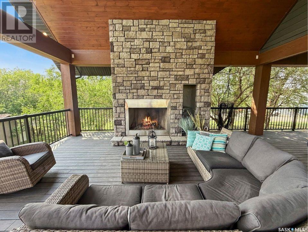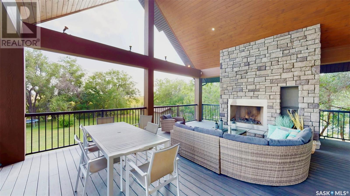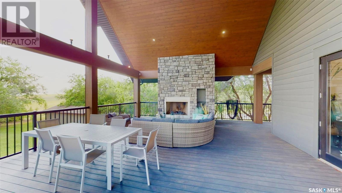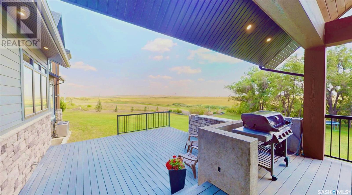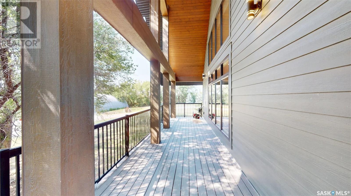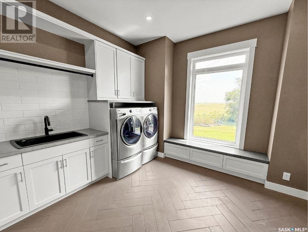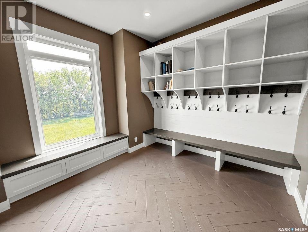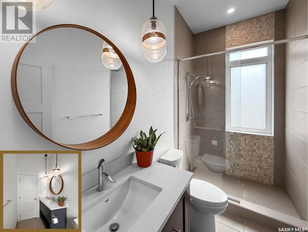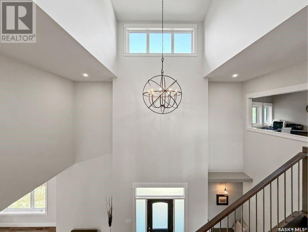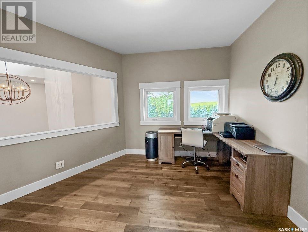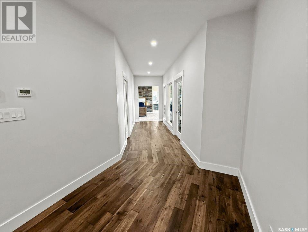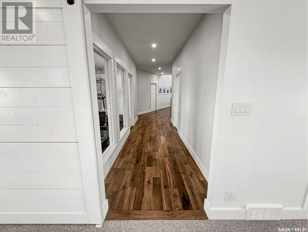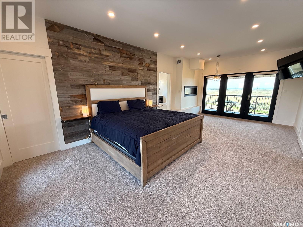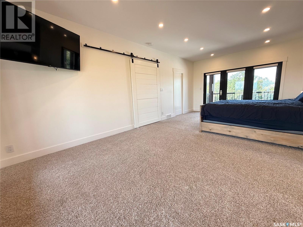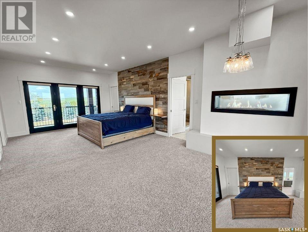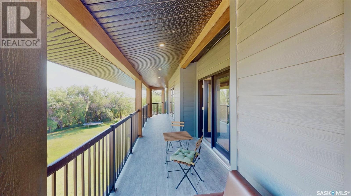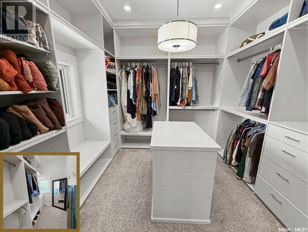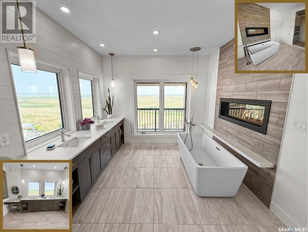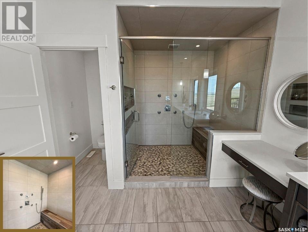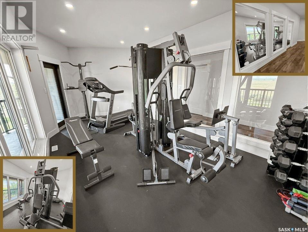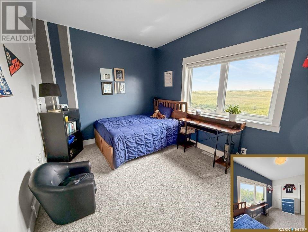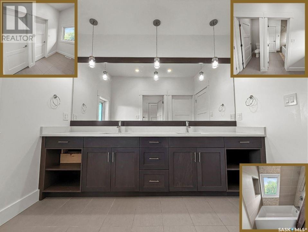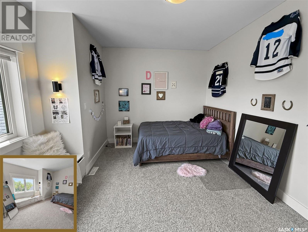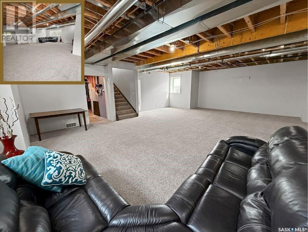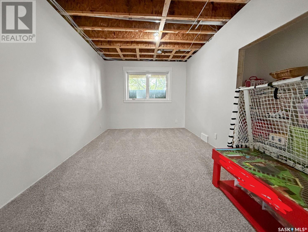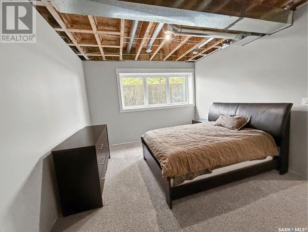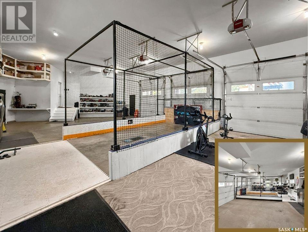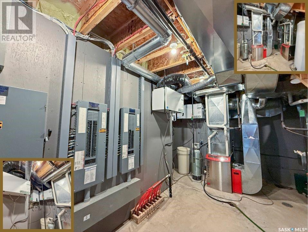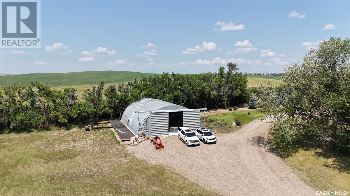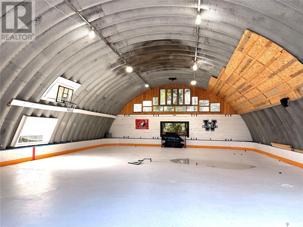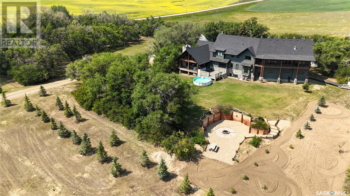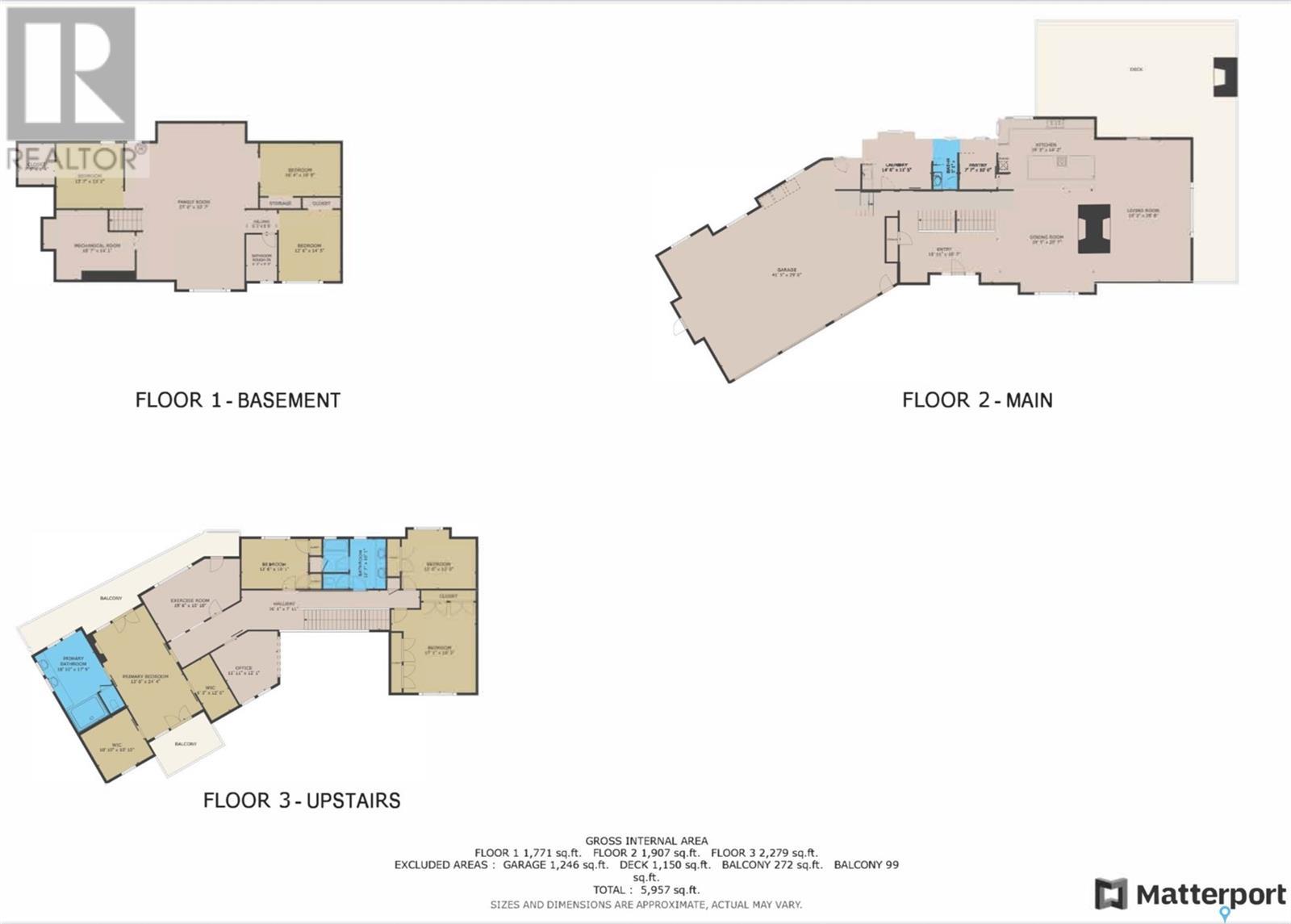7 Bedroom
3 Bathroom
4450 sqft
2 Level
Fireplace
Pool
Central Air Conditioning, Air Exchanger
Forced Air
Acreage
Lawn, Underground Sprinkler, Garden Area
$2,195,000
Welcome to a showstopping acreage just minutes from town—where luxury, functionality & wide-open spaces come together in the most stunning way. Built in 2017, this exceptional 2-storey home offers over 4,400 sq ft of finished living space, a heated triple attached garage & outdoor amenities that are next-level. Step into the oversized entry & prepare to be wowed by the open-riser staircase with floating treads leading both up & down. The heart of the home is a grand open-concept kitchen, dining room & great room with vaulted ceilings, floor-to-ceiling windows & a dramatic double-sided gas fireplace that anchors the living space & formal dining area. Gorgeous hardwood floors flow throughout the main. The dream kitchen is magazine-worthy—quartz counters, oversized sit-up island w prep sink, 5-burner gas range, BI ovens, full appliance pkg & a jaw-dropping butler’s pantry. Wall-to-wall windows bring the outdoors in, garden doors lead to a vaulted, covered 2-tiered deck featuring a stone-accented wood-burning fireplace. This is outdoor living at its finest—designed for gathering, relaxing & unobstructed country views. A full 3-pc bath & large laundry/mudroom off the garage complete the main floor. Upstairs, the primary suite is a true retreat—contemporary black French doors open to both north & south-facing balconies. Enjoy his & hers walk-in closets, a spa-inspired ensuite w freestanding tub, double vanities, tiled shower & a 2-sided gas fireplace shared w the bedroom. A home gym w balcony access, open-concept office, 3 additional bedrooms (one oversized), & a 5-pc main bath round out this level. The partially finished basement offers a huge family/games room, 2 more bedrooms & an upgraded mechanical room. Outside, enjoy a beautifully treed yard, firepit, above-ground pool, 40x60 Quonset converted to an indoor rink + outdoor rink. The well offers ample water. This one-of-a-kind acreage offers luxury, lifestyle & space—inside & out. (id:51699)
Property Details
|
MLS® Number
|
SK012857 |
|
Property Type
|
Single Family |
|
Community Features
|
School Bus |
|
Features
|
Acreage, Treed, Rolling, Balcony, No Bush |
|
Pool Type
|
Pool |
|
Structure
|
Deck |
Building
|
Bathroom Total
|
3 |
|
Bedrooms Total
|
7 |
|
Appliances
|
Washer, Refrigerator, Dishwasher, Dryer, Microwave, Freezer, Oven - Built-in, Window Coverings, Garage Door Opener Remote(s), Storage Shed, Stove |
|
Architectural Style
|
2 Level |
|
Constructed Date
|
2017 |
|
Cooling Type
|
Central Air Conditioning, Air Exchanger |
|
Fireplace Fuel
|
Gas,wood |
|
Fireplace Present
|
Yes |
|
Fireplace Type
|
Conventional,conventional |
|
Heating Fuel
|
Natural Gas |
|
Heating Type
|
Forced Air |
|
Stories Total
|
2 |
|
Size Interior
|
4450 Sqft |
|
Type
|
House |
Parking
|
Attached Garage
|
|
|
Gravel
|
|
|
Heated Garage
|
|
|
Parking Space(s)
|
25 |
Land
|
Acreage
|
Yes |
|
Fence Type
|
Fence, Partially Fenced |
|
Landscape Features
|
Lawn, Underground Sprinkler, Garden Area |
|
Size Irregular
|
26.13 |
|
Size Total
|
26.13 Ac |
|
Size Total Text
|
26.13 Ac |
Rooms
| Level |
Type |
Length |
Width |
Dimensions |
|
Second Level |
Bedroom |
13 ft ,5 in |
9 ft ,11 in |
13 ft ,5 in x 9 ft ,11 in |
|
Second Level |
5pc Bathroom |
12 ft ,6 in |
9 ft ,11 in |
12 ft ,6 in x 9 ft ,11 in |
|
Second Level |
Bedroom |
16 ft ,11 in |
16 ft ,7 in |
16 ft ,11 in x 16 ft ,7 in |
|
Second Level |
Bedroom |
14 ft ,11 in |
11 ft ,10 in |
14 ft ,11 in x 11 ft ,10 in |
|
Second Level |
Primary Bedroom |
23 ft ,11 in |
13 ft |
23 ft ,11 in x 13 ft |
|
Second Level |
5pc Ensuite Bath |
18 ft |
10 ft ,5 in |
18 ft x 10 ft ,5 in |
|
Second Level |
Other |
16 ft ,4 in |
10 ft ,7 in |
16 ft ,4 in x 10 ft ,7 in |
|
Second Level |
Office |
11 ft ,5 in |
11 ft ,11 in |
11 ft ,5 in x 11 ft ,11 in |
|
Basement |
Family Room |
21 ft ,8 in |
14 ft ,6 in |
21 ft ,8 in x 14 ft ,6 in |
|
Basement |
Other |
26 ft ,9 in |
17 ft ,3 in |
26 ft ,9 in x 17 ft ,3 in |
|
Basement |
Bedroom |
16 ft ,2 in |
10 ft ,8 in |
16 ft ,2 in x 10 ft ,8 in |
|
Basement |
Bedroom |
13 ft ,11 in |
12 ft ,5 in |
13 ft ,11 in x 12 ft ,5 in |
|
Basement |
Bedroom |
13 ft ,8 in |
13 ft ,2 in |
13 ft ,8 in x 13 ft ,2 in |
|
Basement |
Other |
18 ft ,4 in |
8 ft |
18 ft ,4 in x 8 ft |
|
Main Level |
Other |
29 ft |
18 ft |
29 ft x 18 ft |
|
Main Level |
Foyer |
20 ft ,6 in |
16 ft ,6 in |
20 ft ,6 in x 16 ft ,6 in |
|
Main Level |
Dining Room |
19 ft |
18 ft |
19 ft x 18 ft |
|
Main Level |
Kitchen |
18 ft ,11 in |
17 ft |
18 ft ,11 in x 17 ft |
|
Main Level |
3pc Bathroom |
9 ft ,10 in |
4 ft ,11 in |
9 ft ,10 in x 4 ft ,11 in |
|
Main Level |
Other |
11 ft ,6 in |
13 ft ,7 in |
11 ft ,6 in x 13 ft ,7 in |
https://www.realtor.ca/real-estate/28627168/east-1-hwy-acreage-excelsior-rm-no-166

