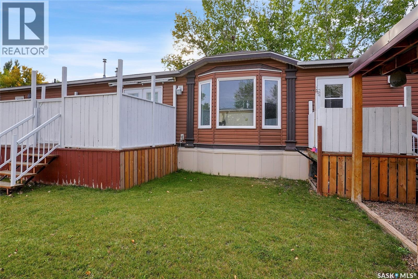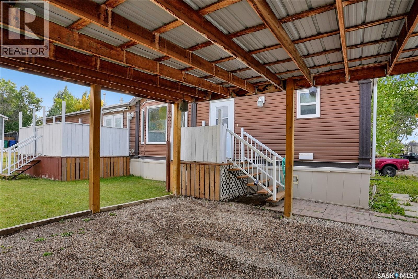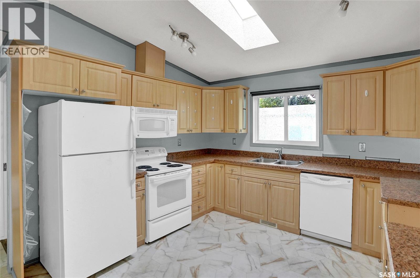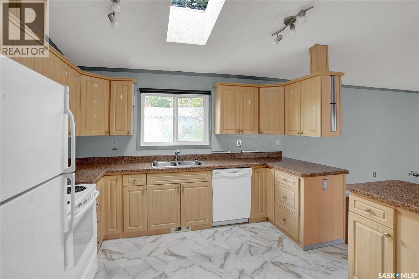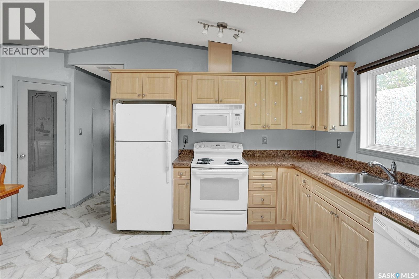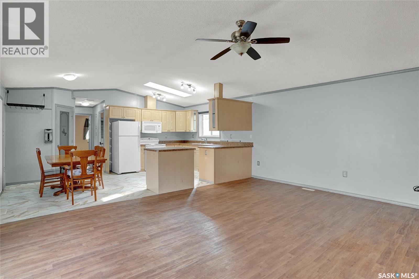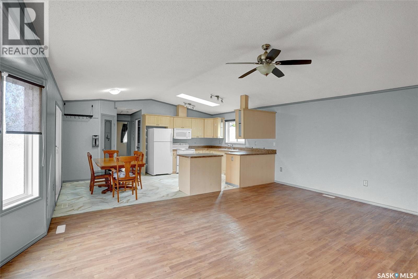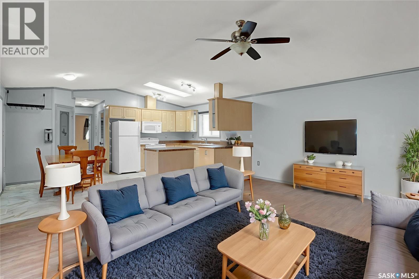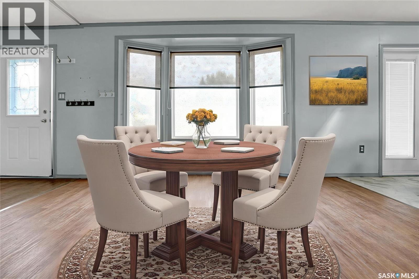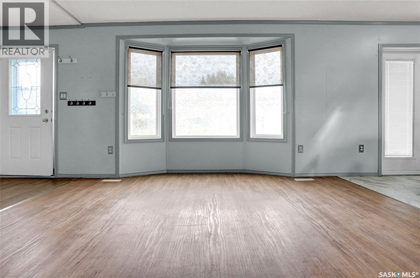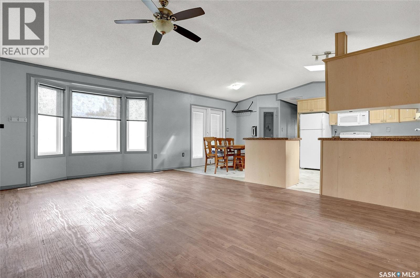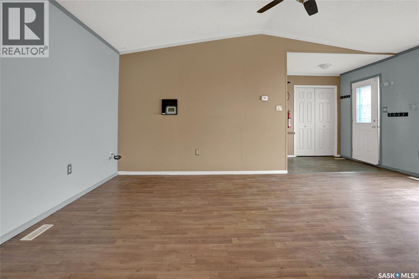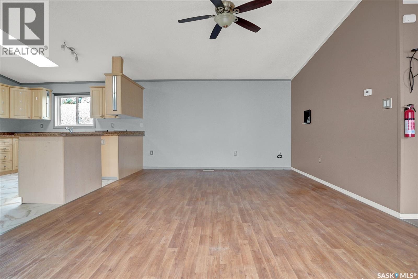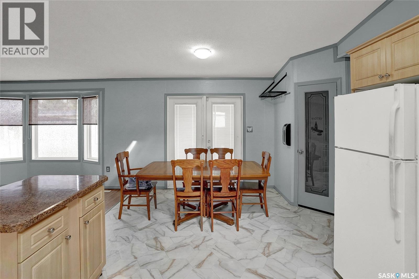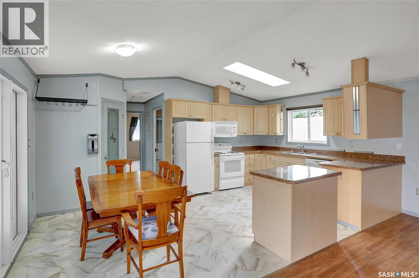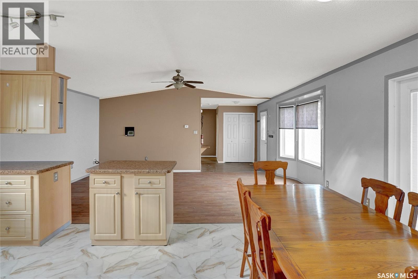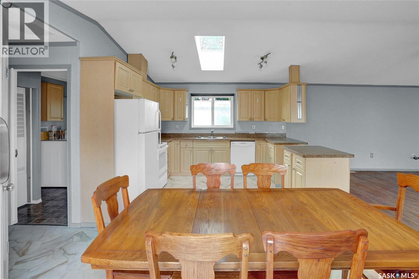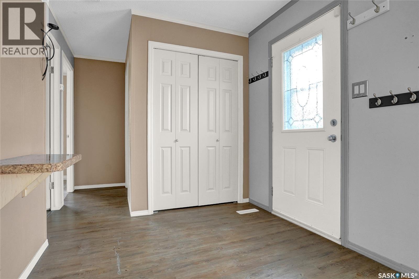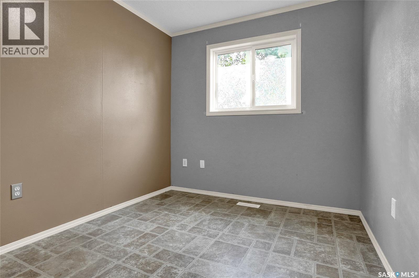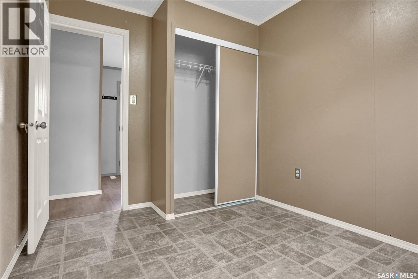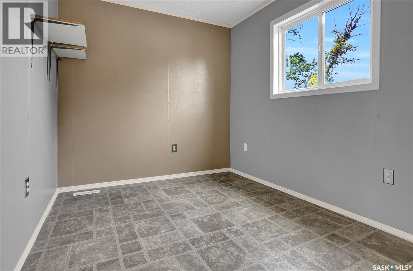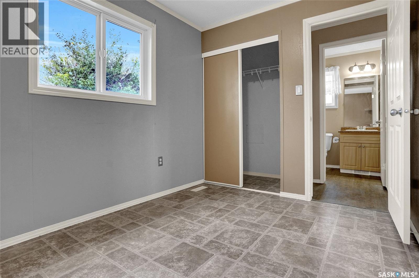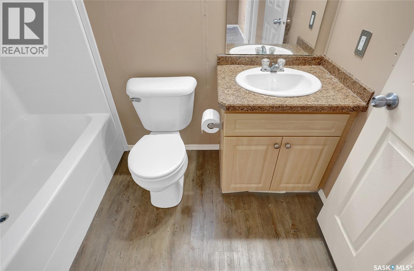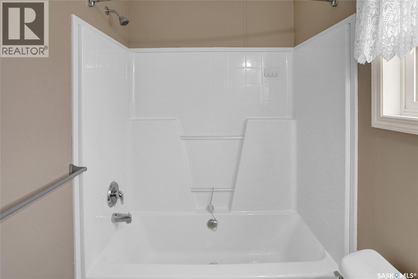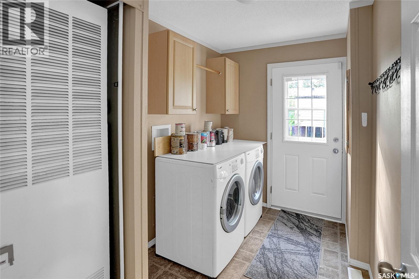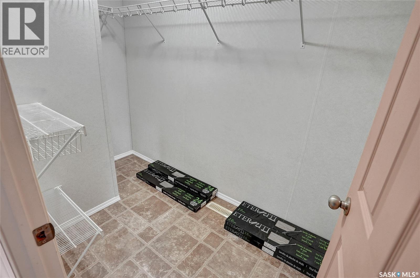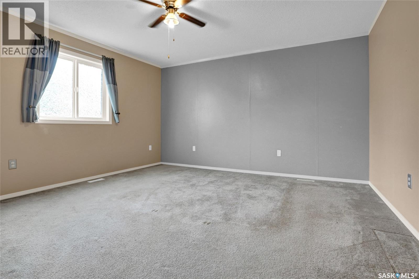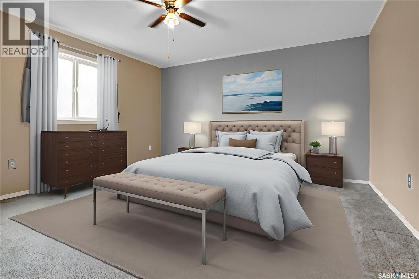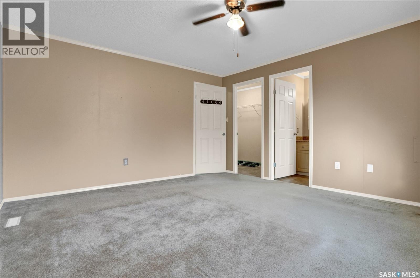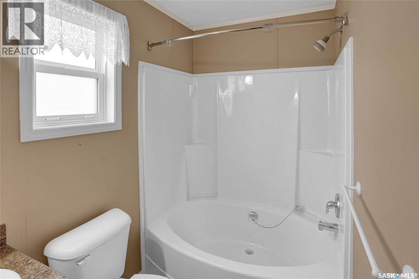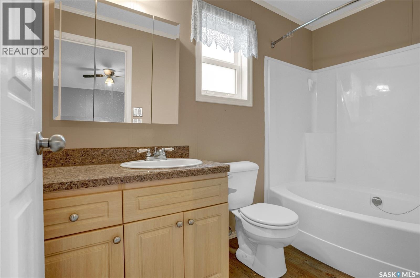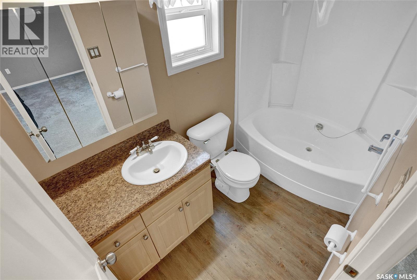3 Bedroom
2 Bathroom
1273 sqft
Mobile Home
Central Air Conditioning
Forced Air
Lawn
$129,000
Seller will consider any reasonable offer and is very motivated to sell. Are you looking for a comfortable, move-in-ready home in a welcoming community? This well-kept Veteran owned mobile home, located in the desirable Prairie Oasis, could be your perfect fit. With its features and convenient location, Spacious and Bright: As you step into this home, you'll be greeted by vaulted ceilings that create a sense of openness and space. The natural light streaming through the skylight adds to the warm and inviting atmosphere. Primary Bedroom Suite: The primary bedroom is tucked away for privacy and includes a generous 4-piece ensuite bathroom, offering a personal retreat within your home. Climate Control: Enjoy the comfort of central air conditioning, complemented by a ceiling fan that ensures optimal airflow throughout the space. Convenient Location: Situated within walking distance to a variety of restaurants, shopping and hospital, this location offers the convenience of having everything you need. This home is ready to welcome its new owner. Whether you're a first-time buyer, seeking a new beginning, or looking to downsize without compromising on quality, this mobile home is an excellent choice. Don't miss out on the opportunity. "Some pictures are virtually staged." CLICK ON MULTI MEIDA LINK FOR A VISUAL TOUR AND CALL TODAY FOR YOUR PERSONAL VIEWING. (id:51699)
Property Details
|
MLS® Number
|
SK018554 |
|
Property Type
|
Single Family |
|
Neigbourhood
|
Hillcrest MJ |
|
Features
|
Rectangular, Balcony |
|
Structure
|
Deck |
Building
|
Bathroom Total
|
2 |
|
Bedrooms Total
|
3 |
|
Appliances
|
Washer, Refrigerator, Dishwasher, Dryer, Microwave, Window Coverings, Storage Shed, Stove |
|
Architectural Style
|
Mobile Home |
|
Constructed Date
|
2009 |
|
Cooling Type
|
Central Air Conditioning |
|
Heating Fuel
|
Natural Gas |
|
Heating Type
|
Forced Air |
|
Size Interior
|
1273 Sqft |
|
Type
|
Mobile Home |
Parking
|
Carport
|
|
|
Gravel
|
|
|
Parking Space(s)
|
2 |
Land
|
Acreage
|
No |
|
Landscape Features
|
Lawn |
Rooms
| Level |
Type |
Length |
Width |
Dimensions |
|
Main Level |
Foyer |
7 ft ,9 in |
6 ft ,3 in |
7 ft ,9 in x 6 ft ,3 in |
|
Main Level |
Living Room |
20 ft |
13 ft ,3 in |
20 ft x 13 ft ,3 in |
|
Main Level |
Kitchen/dining Room |
8 ft ,3 in |
10 ft ,4 in |
8 ft ,3 in x 10 ft ,4 in |
|
Main Level |
Other |
10 ft ,2 in |
6 ft ,5 in |
10 ft ,2 in x 6 ft ,5 in |
|
Main Level |
Primary Bedroom |
13 ft ,5 in |
14 ft ,1 in |
13 ft ,5 in x 14 ft ,1 in |
|
Main Level |
4pc Ensuite Bath |
5 ft |
9 ft ,7 in |
5 ft x 9 ft ,7 in |
|
Main Level |
Bedroom |
10 ft ,2 in |
8 ft ,3 in |
10 ft ,2 in x 8 ft ,3 in |
|
Main Level |
Bedroom |
10 ft ,2 in |
8 ft |
10 ft ,2 in x 8 ft |
|
Main Level |
4pc Bathroom |
5 ft |
8 ft ,3 in |
5 ft x 8 ft ,3 in |
https://www.realtor.ca/real-estate/28874854/f2-1455-9th-avenue-ne-moose-jaw-hillcrest-mj

