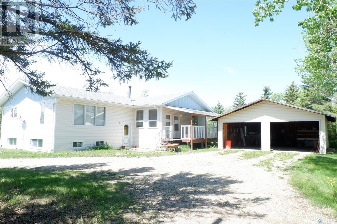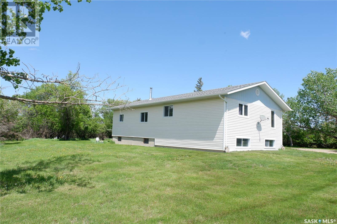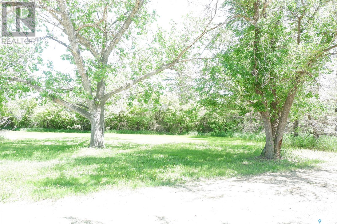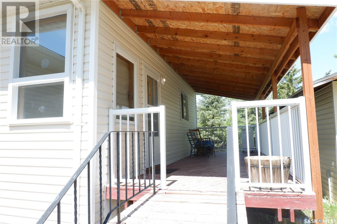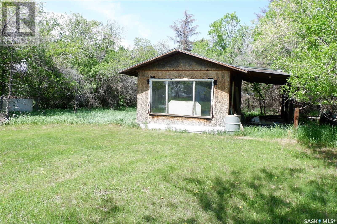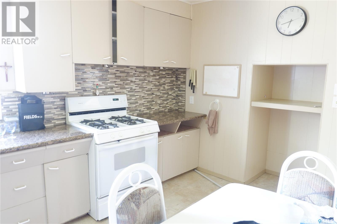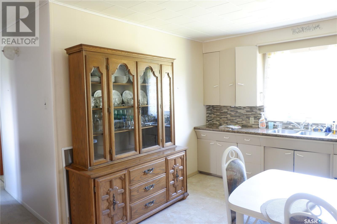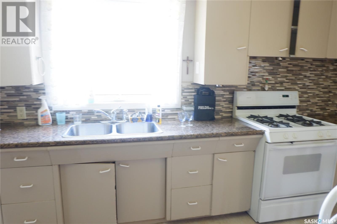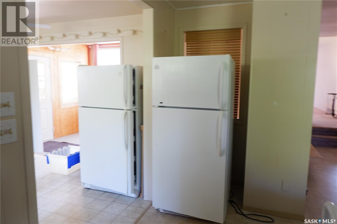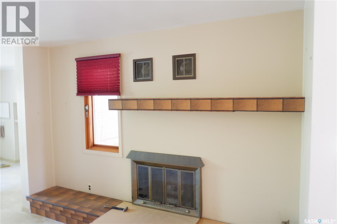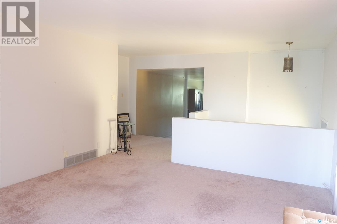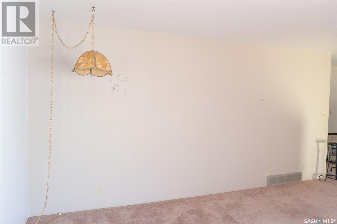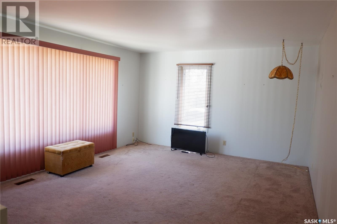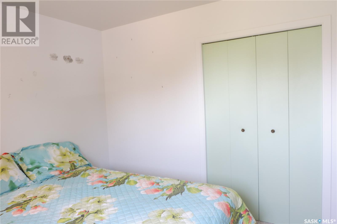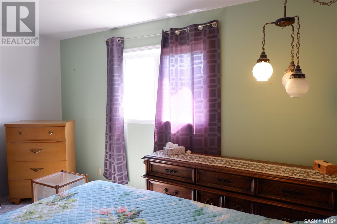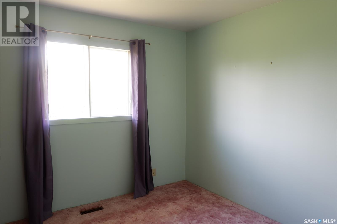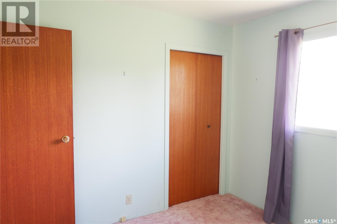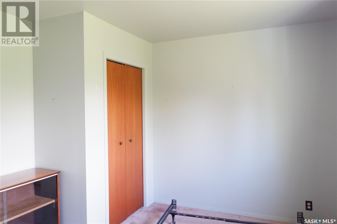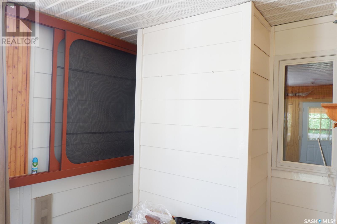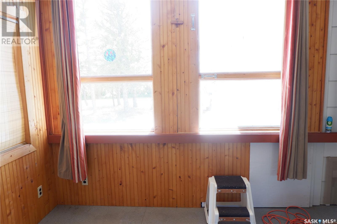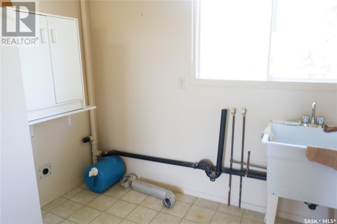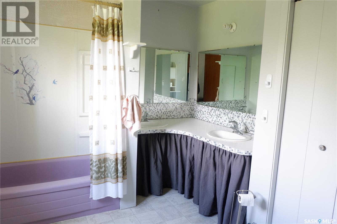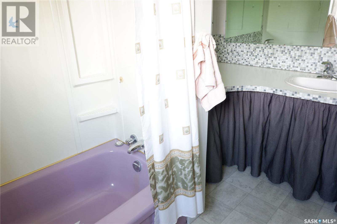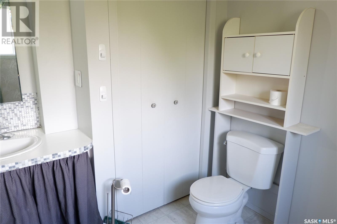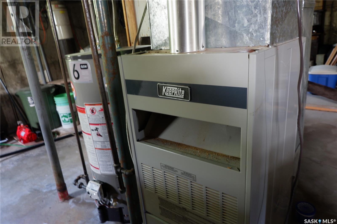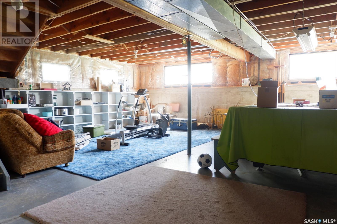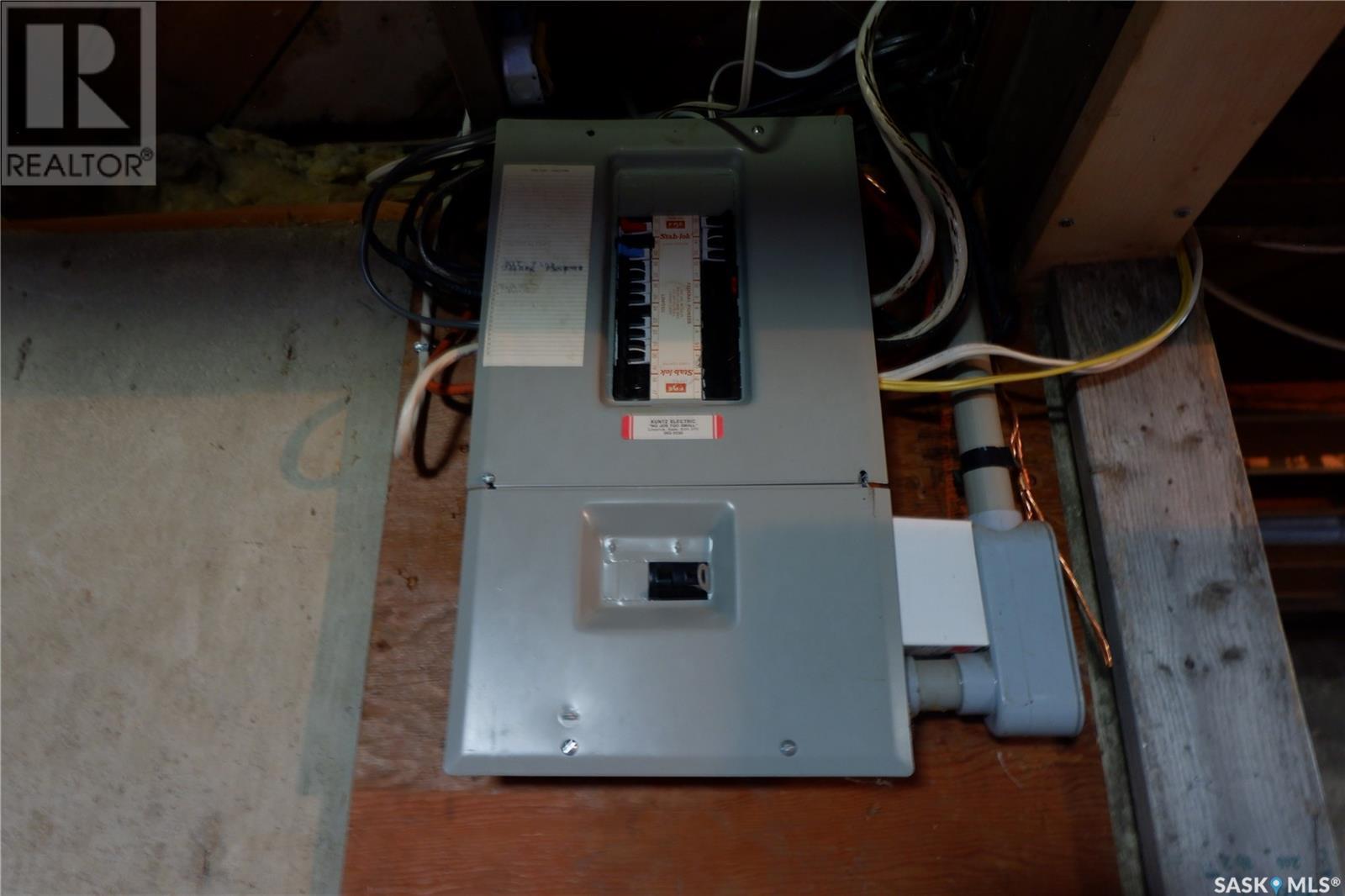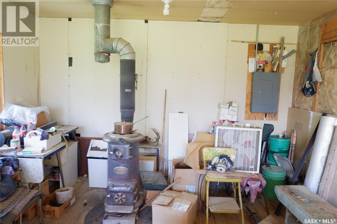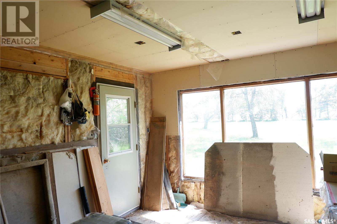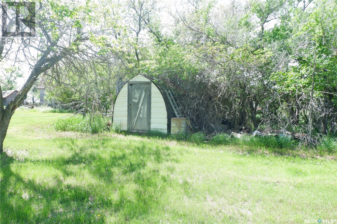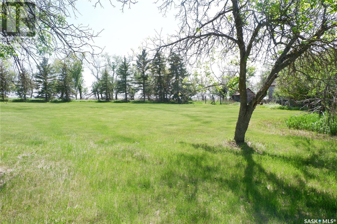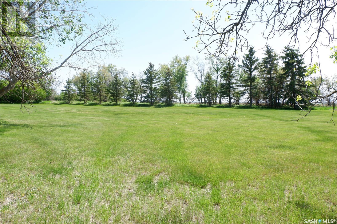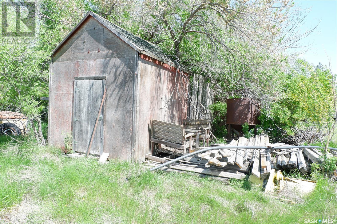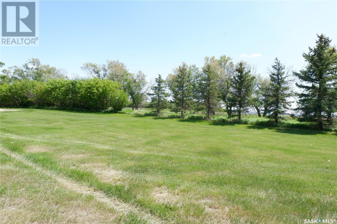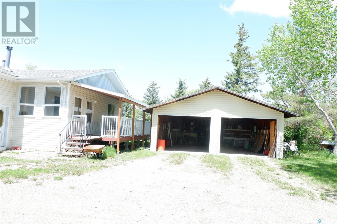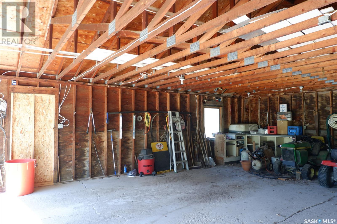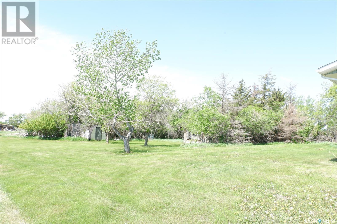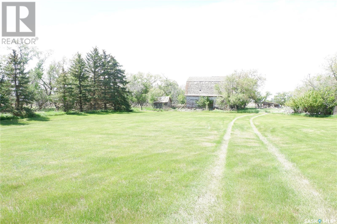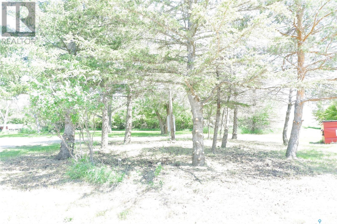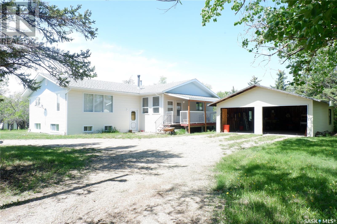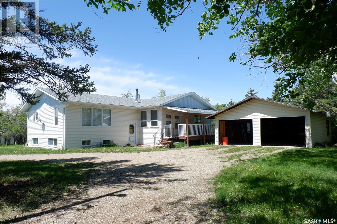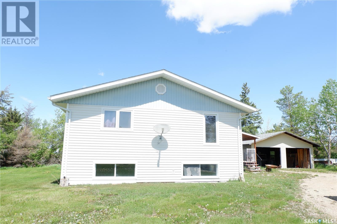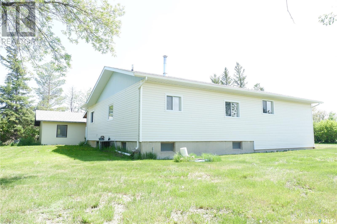3 Bedroom
1 Bathroom
1500 sqft
Bi-Level
Fireplace
Central Air Conditioning
Forced Air
Acreage
Lawn
$229,900
Located in the RM of Lake of the Rivers a short distance of only 3km southeast of Assiniboia. Over 4 acres on a well treed private parcel. The Home features 3 bedrooms, dining room with a wood burning fire place, large living room and main floor laundry. The basement features large windows. Heating is supplied by a natural gas forced air furnace complete with central air conditioning. The exterior is upgraded with newer vinyl siding, asphalt shingles and a new cover on the existing deck. Outside you will find a double detached garage and a workshop that features its own electrical panel and wood burning stove, as well you will find sheds for your storage needs. (id:51699)
Property Details
|
MLS® Number
|
SK007427 |
|
Property Type
|
Single Family |
|
Community Features
|
School Bus |
|
Features
|
Acreage, Treed, Rectangular |
|
Structure
|
Deck |
Building
|
Bathroom Total
|
1 |
|
Bedrooms Total
|
3 |
|
Appliances
|
Refrigerator, Freezer, Window Coverings, Storage Shed, Stove |
|
Architectural Style
|
Bi-level |
|
Basement Development
|
Unfinished |
|
Basement Type
|
Full (unfinished) |
|
Cooling Type
|
Central Air Conditioning |
|
Fireplace Fuel
|
Wood |
|
Fireplace Present
|
Yes |
|
Fireplace Type
|
Conventional |
|
Heating Fuel
|
Natural Gas |
|
Heating Type
|
Forced Air |
|
Size Interior
|
1500 Sqft |
|
Type
|
House |
Parking
|
Detached Garage
|
|
|
Gravel
|
|
|
Parking Space(s)
|
10 |
Land
|
Acreage
|
Yes |
|
Landscape Features
|
Lawn |
|
Size Irregular
|
4.13 |
|
Size Total
|
4.13 Ac |
|
Size Total Text
|
4.13 Ac |
Rooms
| Level |
Type |
Length |
Width |
Dimensions |
|
Basement |
Family Room |
26 ft |
23 ft ,1 in |
26 ft x 23 ft ,1 in |
|
Basement |
Other |
25 ft ,4 in |
20 ft ,11 in |
25 ft ,4 in x 20 ft ,11 in |
|
Basement |
Storage |
16 ft ,1 in |
15 ft ,3 in |
16 ft ,1 in x 15 ft ,3 in |
|
Main Level |
Kitchen |
13 ft ,4 in |
15 ft ,6 in |
13 ft ,4 in x 15 ft ,6 in |
|
Main Level |
Dining Room |
11 ft ,4 in |
10 ft ,5 in |
11 ft ,4 in x 10 ft ,5 in |
|
Main Level |
Living Room |
13 ft ,8 in |
16 ft ,6 in |
13 ft ,8 in x 16 ft ,6 in |
|
Main Level |
4pc Bathroom |
|
|
Measurements not available |
|
Main Level |
Bedroom |
10 ft ,10 in |
9 ft ,6 in |
10 ft ,10 in x 9 ft ,6 in |
|
Main Level |
Bedroom |
10 ft ,2 in |
9 ft ,11 in |
10 ft ,2 in x 9 ft ,11 in |
|
Main Level |
Bedroom |
13 ft ,7 in |
10 ft ,4 in |
13 ft ,7 in x 10 ft ,4 in |
|
Main Level |
Laundry Room |
15 ft ,11 in |
8 ft ,3 in |
15 ft ,11 in x 8 ft ,3 in |
|
Main Level |
Enclosed Porch |
13 ft ,7 in |
8 ft ,9 in |
13 ft ,7 in x 8 ft ,9 in |
https://www.realtor.ca/real-estate/28380597/feicht-acreage-lake-of-the-rivers-rm-no-72

