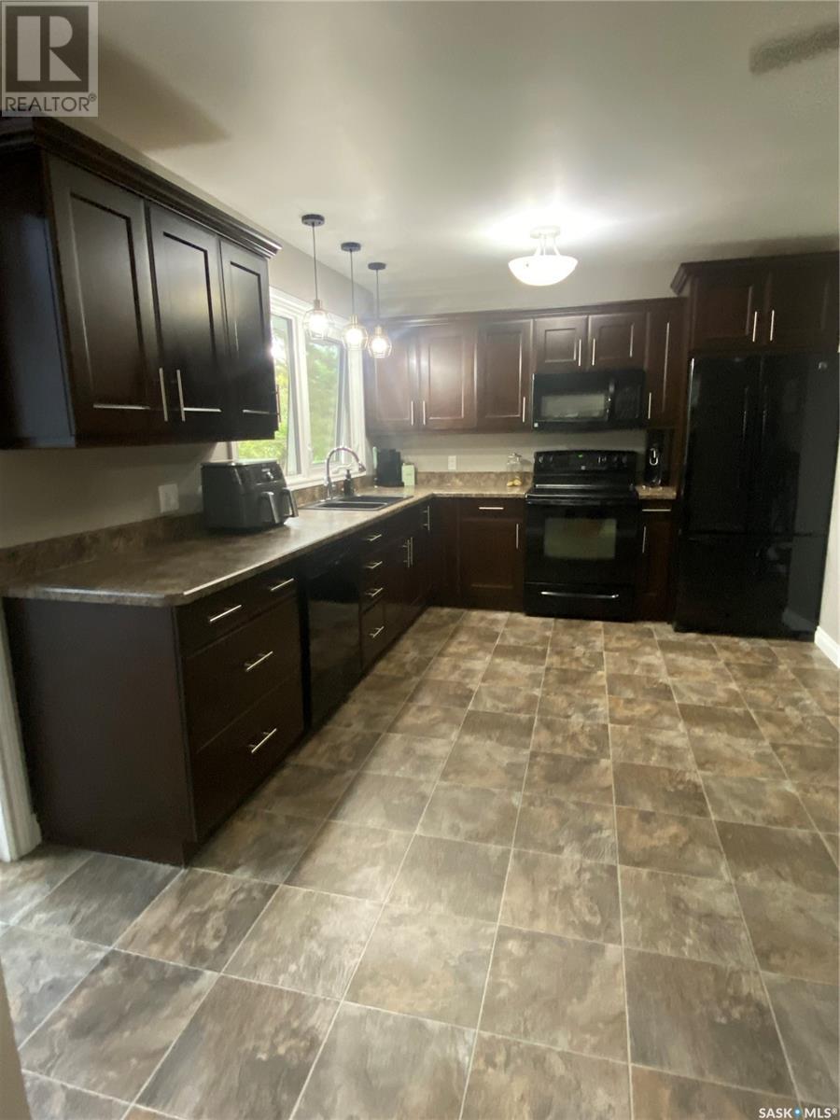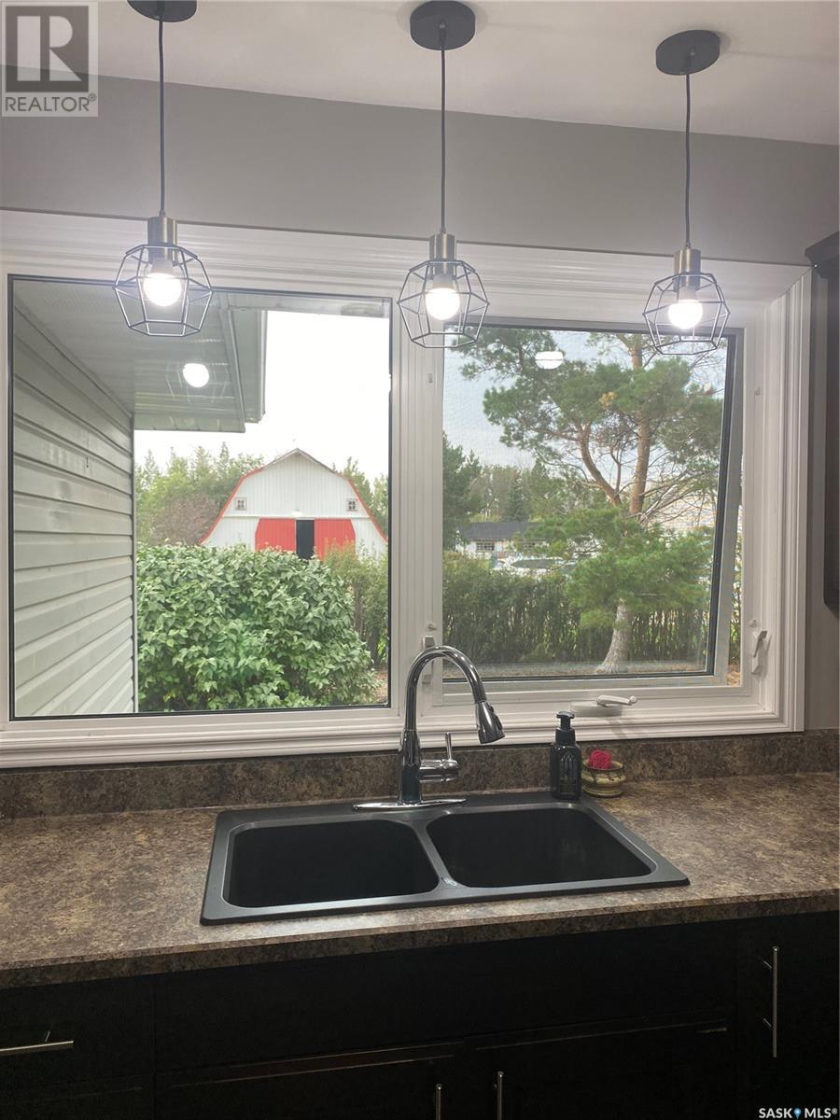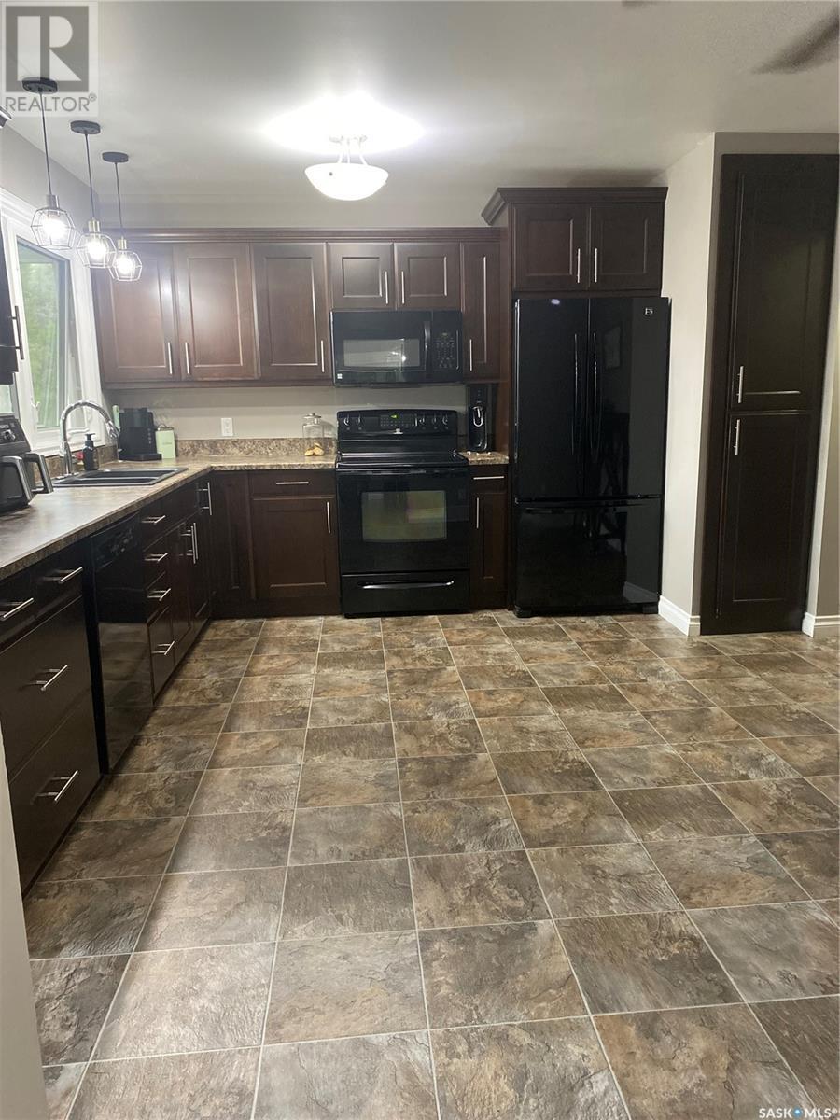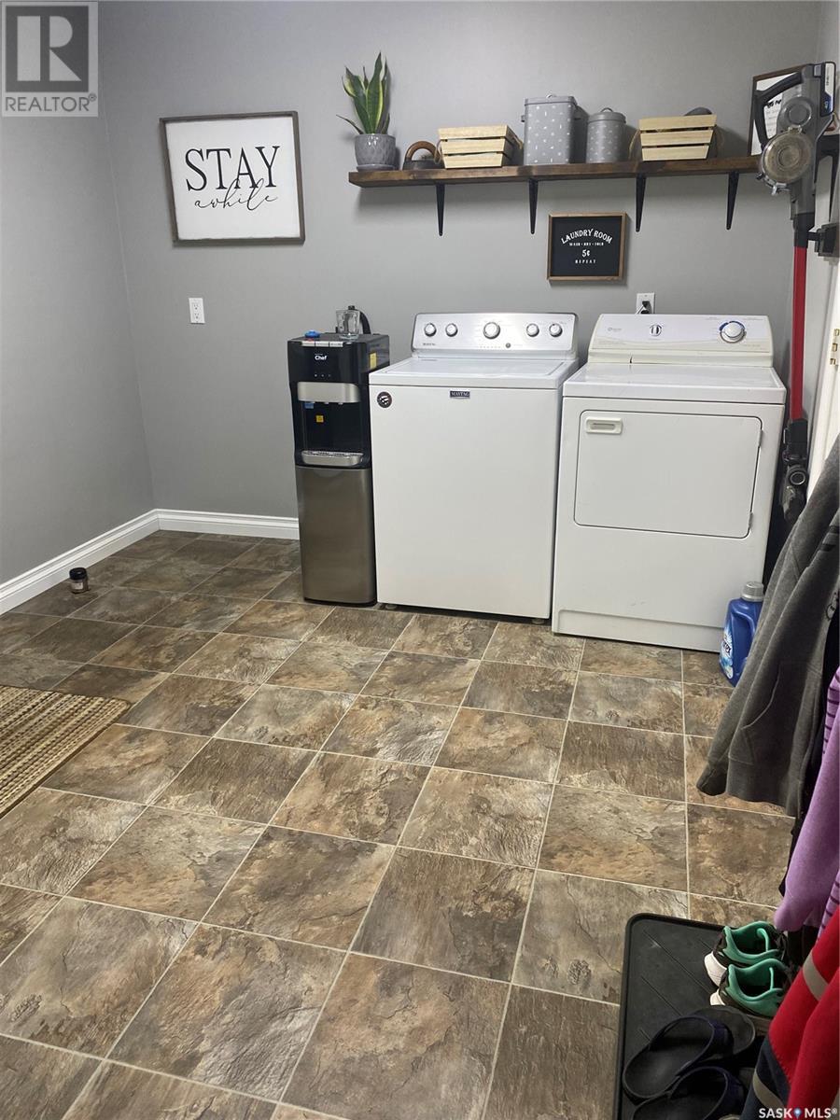4 Bedroom
2 Bathroom
1568 sqft
Fireplace
Forced Air
Acreage
Lawn, Garden Area
$424,900
ABSOLUTELY BEAUTIFUL ACREAGE LIVING WITH EVERYTHING YOU NEED, just a quick drive from the town of Fillmore! This 13.6 acre property is extremely well treed, and has a GORGEOUS 1,568 sq ft home, as well as a heated 34’ x 34’ garage, barn, quonset, 3 grain bins, former chicken coop and 2 storage sheds. Upon entering the yard you will be wowed by the private setting and well kept yard. The owners take great care in every corner of this property, which is evident inside and out. The 4 bedroom, 2 bathroom home was completely renovated on the top three levels, right down to the studs, in 2011, including plumbing and electrical. The top three levels are extremely spacious. There is no such thing as a small room anywhere in this house, even the extra bedrooms are very roomy. The lowest level is huge for storage, and is a very well kept utility area. The attached former 14x22 garage is great for extra storage space. In 2018, the heated detached garage was built, and it truly is a fantastic man cave. You really will love this entire property. The exterior is beautifully landscaped. Bring your family and your pets to this lovely property. You won’t want to leave! (id:51699)
Property Details
|
MLS® Number
|
SK983540 |
|
Property Type
|
Single Family |
|
Community Features
|
School Bus |
|
Features
|
Acreage, Sump Pump |
Building
|
Bathroom Total
|
2 |
|
Bedrooms Total
|
4 |
|
Appliances
|
Washer, Refrigerator, Dishwasher, Dryer, Microwave, Window Coverings, Garage Door Opener Remote(s), Storage Shed, Stove |
|
Basement Development
|
Finished |
|
Basement Type
|
Full (finished) |
|
Constructed Date
|
1967 |
|
Construction Style Split Level
|
Split Level |
|
Fireplace Fuel
|
Wood |
|
Fireplace Present
|
Yes |
|
Fireplace Type
|
Conventional |
|
Heating Fuel
|
Natural Gas |
|
Heating Type
|
Forced Air |
|
Size Interior
|
1568 Sqft |
|
Type
|
House |
Parking
|
Detached Garage
|
|
|
R V
|
|
|
Gravel
|
|
|
Heated Garage
|
|
|
Parking Space(s)
|
8 |
Land
|
Acreage
|
Yes |
|
Landscape Features
|
Lawn, Garden Area |
|
Size Irregular
|
13.60 |
|
Size Total
|
13.6 Ac |
|
Size Total Text
|
13.6 Ac |
Rooms
| Level |
Type |
Length |
Width |
Dimensions |
|
Second Level |
Primary Bedroom |
|
|
14'4" x 17'3" |
|
Second Level |
Bedroom |
|
|
11'11" x 13'6" |
|
Second Level |
Bedroom |
|
|
12'7" x 11'11" |
|
Second Level |
4pc Bathroom |
|
|
9' x 4'11" |
|
Basement |
Family Room |
|
|
22'5" x 16'7" |
|
Basement |
Bedroom |
|
|
12'6" x 11'11" |
|
Basement |
3pc Bathroom |
|
|
9' x 4'11" |
|
Basement |
Utility Room |
|
|
32'4" x 23'3" |
|
Main Level |
Dining Room |
|
|
12'10" x 9'10" |
|
Main Level |
Living Room |
|
|
20'2" x 17'9" |
|
Main Level |
Kitchen |
|
|
12'5" x 15'4" |
|
Main Level |
Other |
|
|
9'7" x 11' |
https://www.realtor.ca/real-estate/27410908/fillmore-acreage-136-acres-fillmore-rm-no-96




















































