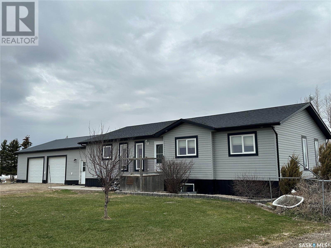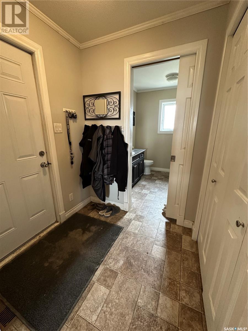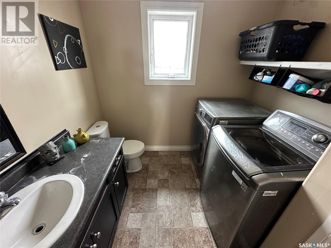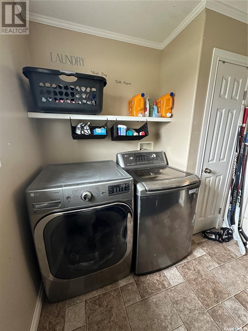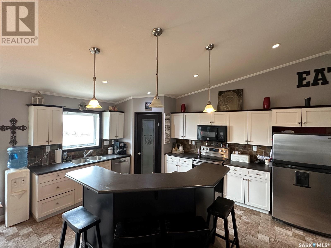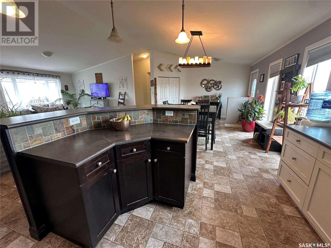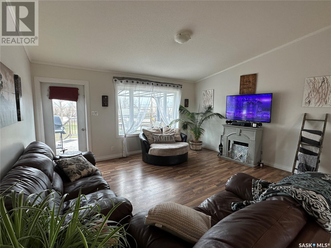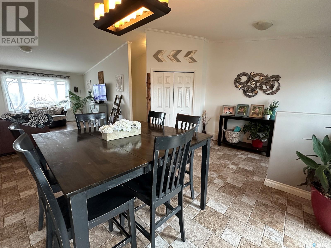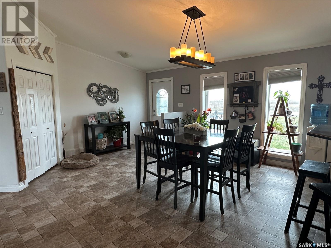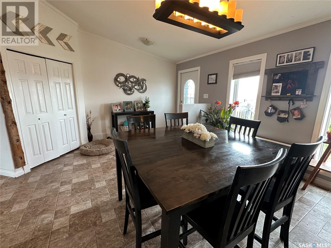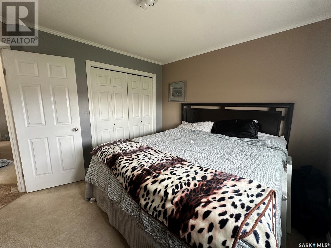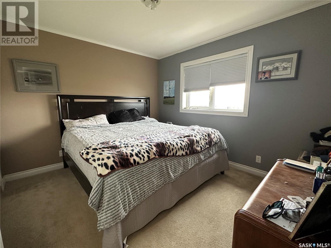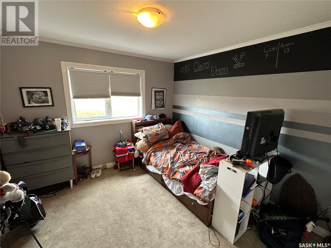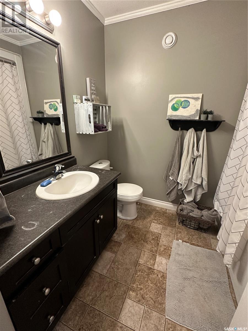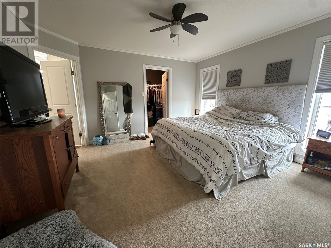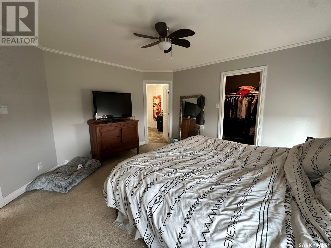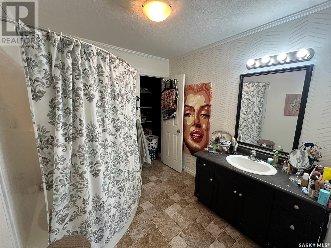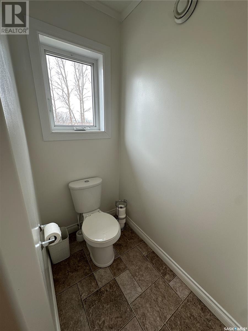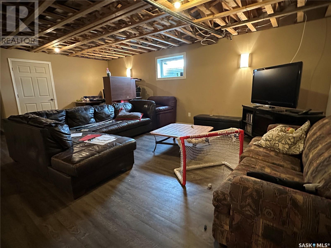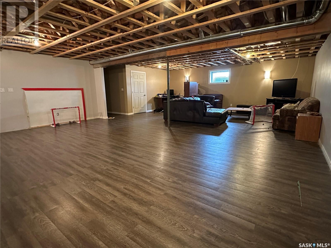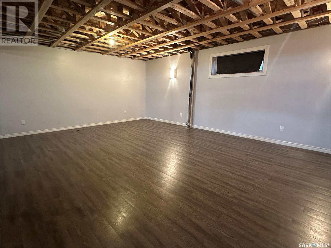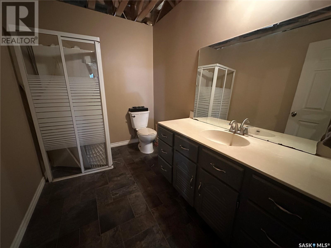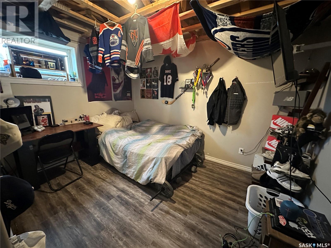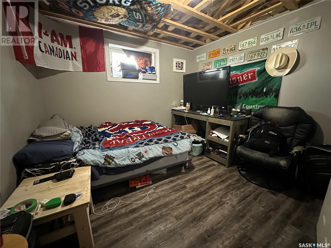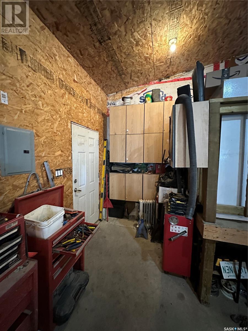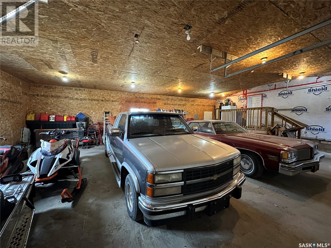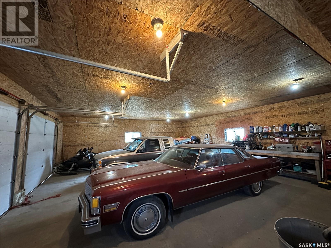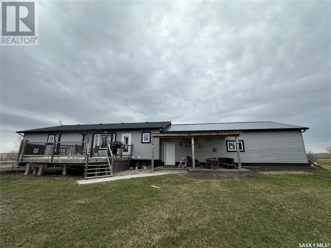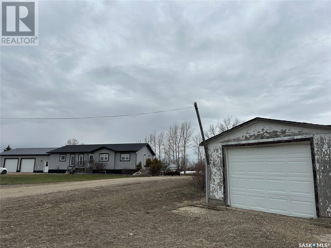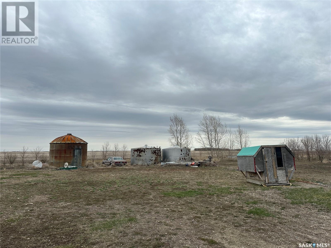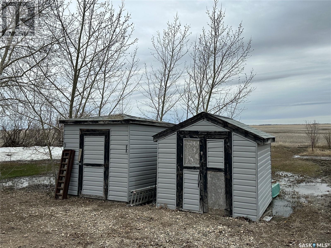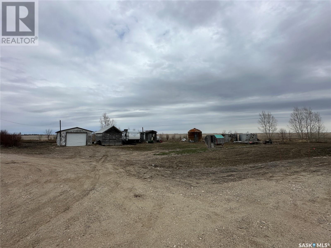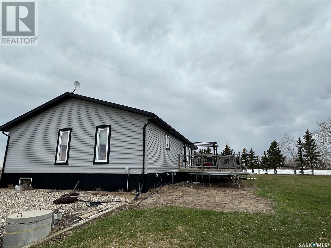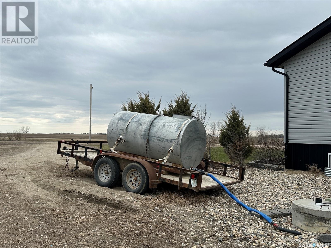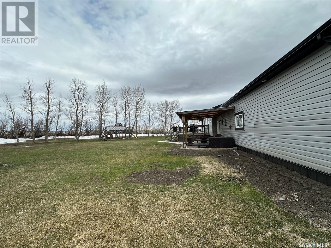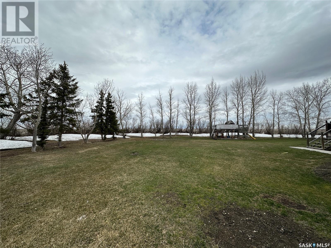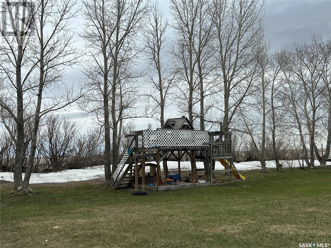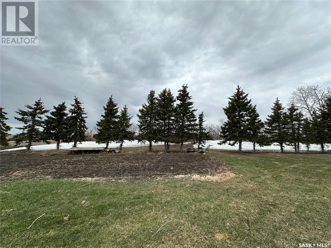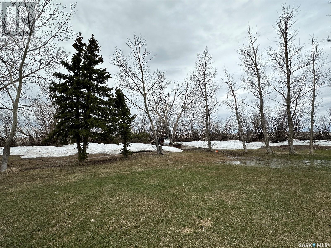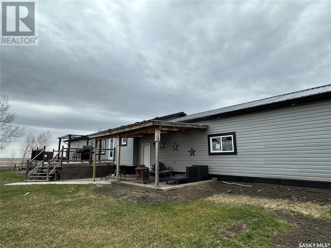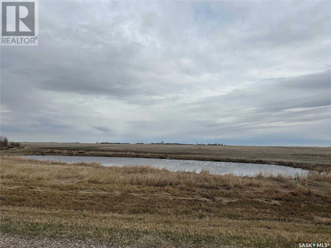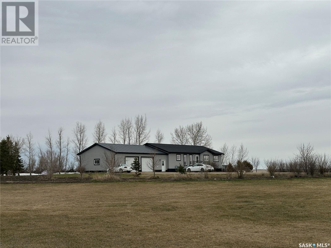5 Bedroom
4 Bathroom
1780 sqft
Bungalow
Air Exchanger
Forced Air
Acreage
Garden Area
$450,000
Escape the city and settle into this expansive 1,780 sq. ft. family home located approx. 30 min north of Weyburn on Hwy 35 or 45 min SE of Regina down Hwy 33. Nestled on 4.65 acres with mature trees and a well-maintained yard, this 5-bedroom, 4-bathroom property offers the perfect blend of country living and modern comfort. Step inside to discover a bright, open-concept main living area with vaulted ceilings and abundant natural light. The massive dining area flows seamlessly into the spacious kitchen, complete with a corner pantry and island with seating – perfect for entertaining or large family gatherings. The primary bedroom features a generous walk-in closet and a large ensuite with soaking tub, linen closet, and water closet. You'll appreciate the ample storage closets throughout the home, ideal for staying organized. Enjoy the practical layout with a half-bath and main floor laundry conveniently located at the side entrance of the home, steps in from the oversized double attached garage with a covered patio just outside. Relax or host guests on the large deck accessible from the living room, overlooking the mature yard and garden space. Downstairs, the basement includes two additional bedrooms, a bathroom ready for a future shower (included), multiple storage rooms, and a huge family room – a great space for kids to play mini sticks or enjoy a movie night. Enjoy the ease of school bus pick up right to the front door, and only a short drive on gravel to your new prairie oasis. This beautifully maintained acreage offers space, privacy, and functionality – perfect for families or anyone seeking a peaceful rural lifestyle. (id:51699)
Property Details
|
MLS® Number
|
SK004252 |
|
Property Type
|
Single Family |
|
Community Features
|
School Bus |
|
Features
|
Acreage, Treed, Sump Pump |
|
Structure
|
Deck |
Building
|
Bathroom Total
|
4 |
|
Bedrooms Total
|
5 |
|
Appliances
|
Washer, Refrigerator, Dishwasher, Dryer, Microwave, Window Coverings, Play Structure, Storage Shed, Stove |
|
Architectural Style
|
Bungalow |
|
Basement Development
|
Partially Finished |
|
Basement Type
|
Full (partially Finished) |
|
Constructed Date
|
2010 |
|
Cooling Type
|
Air Exchanger |
|
Heating Fuel
|
Electric |
|
Heating Type
|
Forced Air |
|
Stories Total
|
1 |
|
Size Interior
|
1780 Sqft |
|
Type
|
House |
Parking
|
Attached Garage
|
|
|
Detached Garage
|
|
|
Gravel
|
|
|
Parking Space(s)
|
10 |
Land
|
Acreage
|
Yes |
|
Landscape Features
|
Garden Area |
|
Size Irregular
|
4.65 |
|
Size Total
|
4.65 Ac |
|
Size Total Text
|
4.65 Ac |
Rooms
| Level |
Type |
Length |
Width |
Dimensions |
|
Basement |
Family Room |
24 ft ,1 in |
31 ft ,5 in |
24 ft ,1 in x 31 ft ,5 in |
|
Basement |
Bedroom |
10 ft ,5 in |
12 ft ,2 in |
10 ft ,5 in x 12 ft ,2 in |
|
Basement |
Bedroom |
11 ft ,5 in |
11 ft ,3 in |
11 ft ,5 in x 11 ft ,3 in |
|
Basement |
2pc Bathroom |
9 ft ,2 in |
6 ft ,3 in |
9 ft ,2 in x 6 ft ,3 in |
|
Basement |
Storage |
8 ft ,7 in |
9 ft ,2 in |
8 ft ,7 in x 9 ft ,2 in |
|
Basement |
Storage |
11 ft ,1 in |
|
11 ft ,1 in x Measurements not available |
|
Basement |
Other |
22 ft ,2 in |
6 ft ,4 in |
22 ft ,2 in x 6 ft ,4 in |
|
Basement |
Other |
9 ft ,9 in |
10 ft ,8 in |
9 ft ,9 in x 10 ft ,8 in |
|
Main Level |
Kitchen |
17 ft ,8 in |
12 ft ,8 in |
17 ft ,8 in x 12 ft ,8 in |
|
Main Level |
Dining Room |
15 ft ,5 in |
14 ft |
15 ft ,5 in x 14 ft |
|
Main Level |
Enclosed Porch |
5 ft ,7 in |
5 ft ,8 in |
5 ft ,7 in x 5 ft ,8 in |
|
Main Level |
Laundry Room |
7 ft ,8 in |
7 ft ,7 in |
7 ft ,8 in x 7 ft ,7 in |
|
Main Level |
Primary Bedroom |
13 ft ,7 in |
13 ft |
13 ft ,7 in x 13 ft |
|
Main Level |
4pc Ensuite Bath |
12 ft ,2 in |
7 ft ,8 in |
12 ft ,2 in x 7 ft ,8 in |
|
Main Level |
Other |
13 ft ,7 in |
9 ft ,7 in |
13 ft ,7 in x 9 ft ,7 in |
|
Main Level |
Bedroom |
10 ft ,3 in |
11 ft ,4 in |
10 ft ,3 in x 11 ft ,4 in |
|
Main Level |
Bedroom |
10 ft ,5 in |
11 ft ,7 in |
10 ft ,5 in x 11 ft ,7 in |
|
Main Level |
4pc Bathroom |
8 ft ,2 in |
7 ft ,3 in |
8 ft ,2 in x 7 ft ,3 in |
https://www.realtor.ca/real-estate/28239248/francis-acreage-francis-rm-no-127

