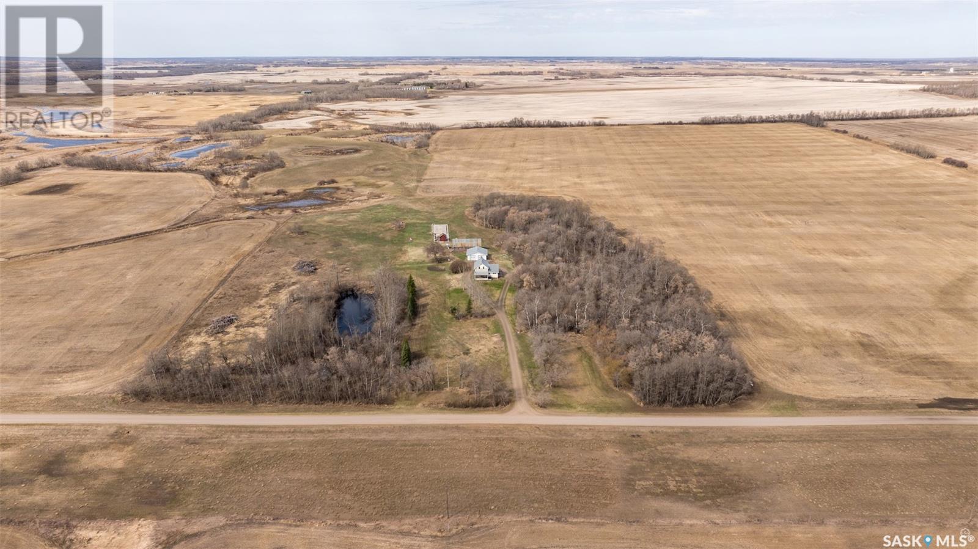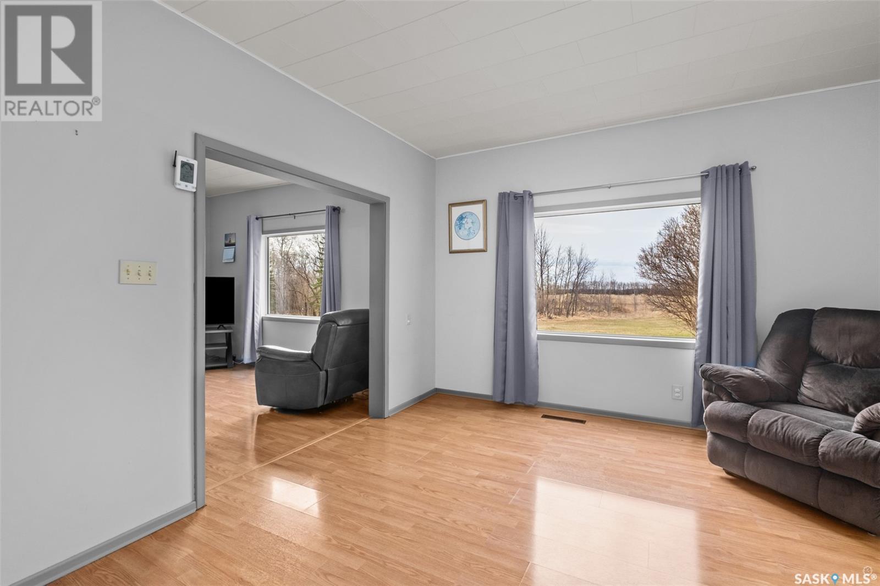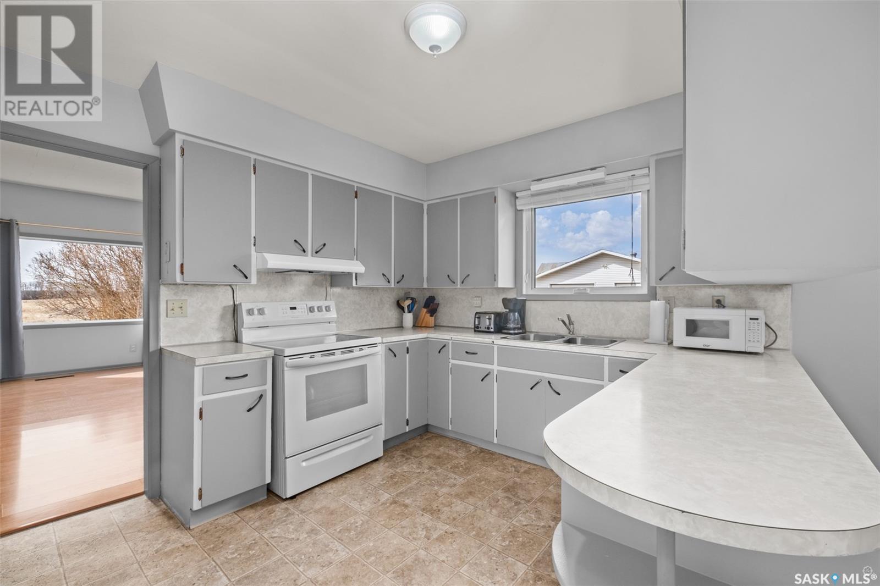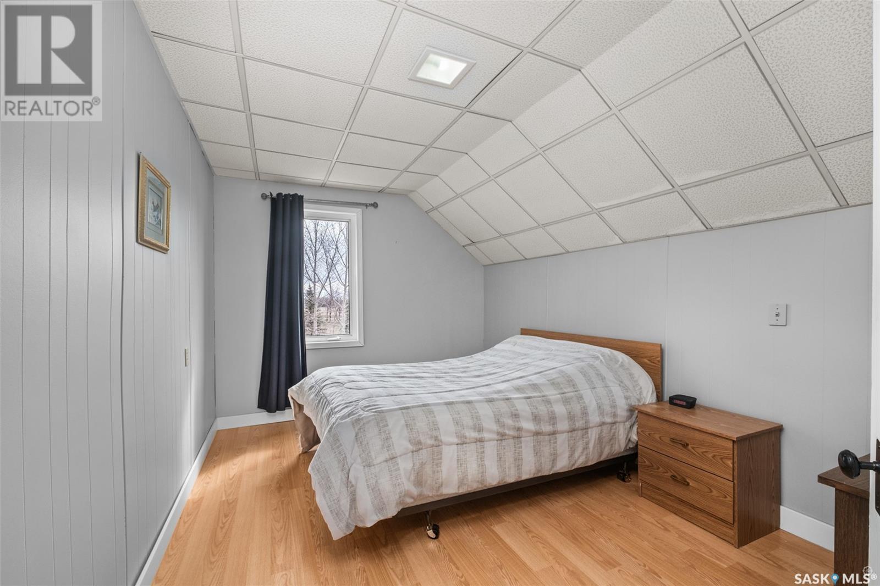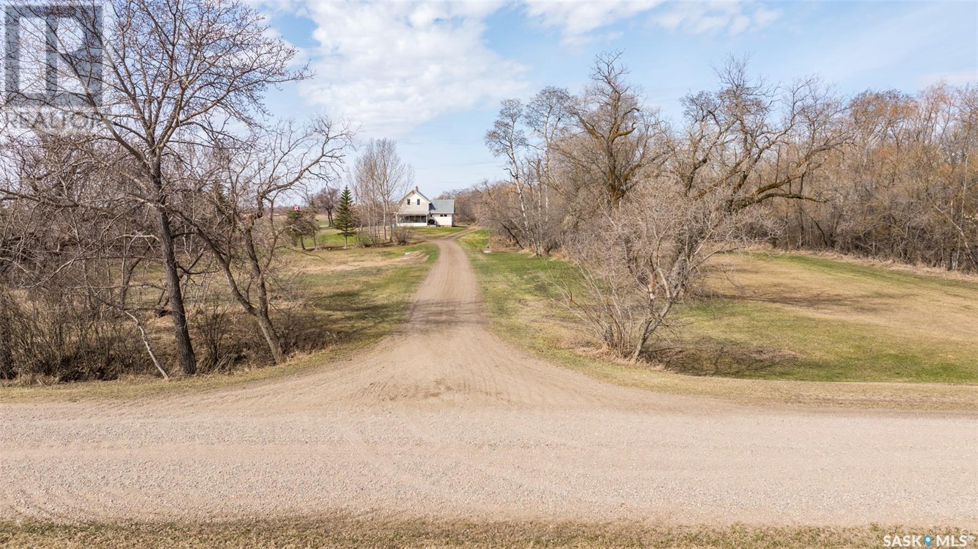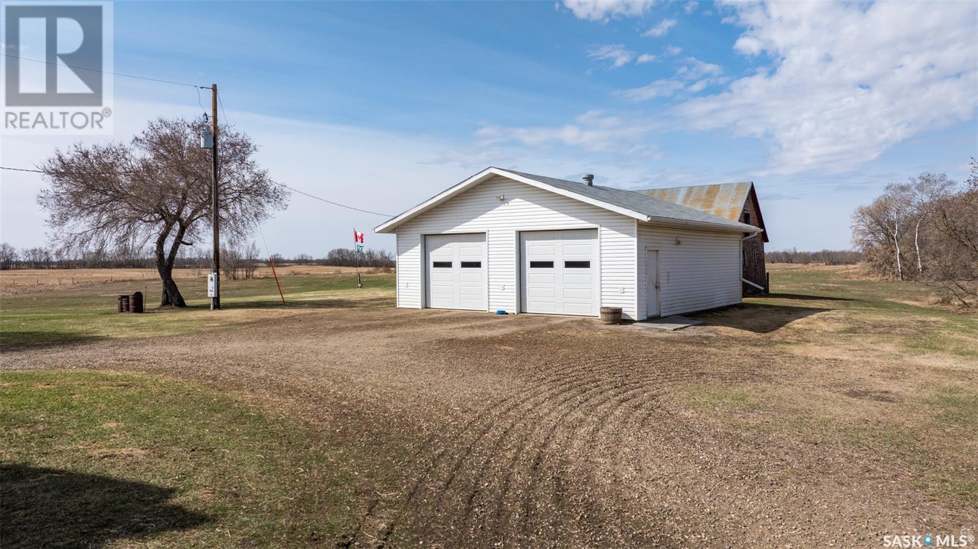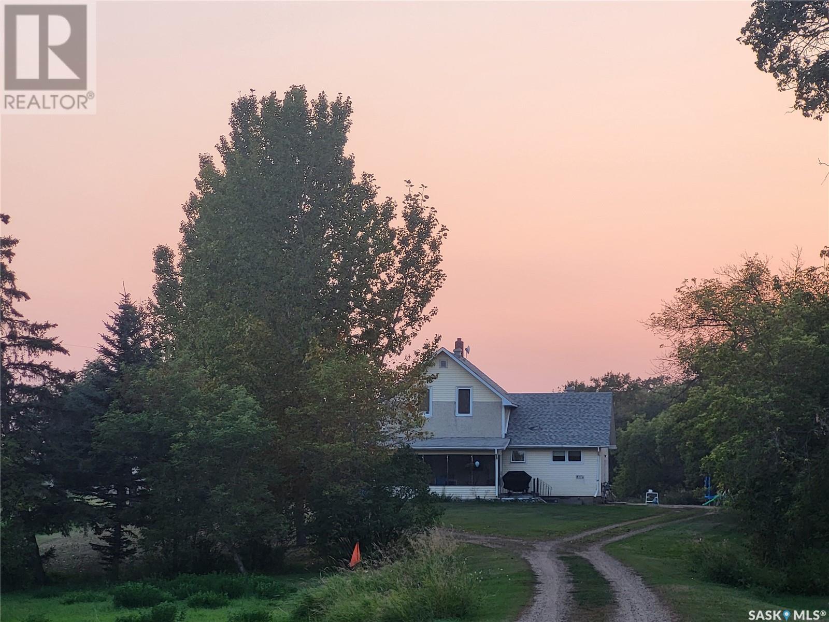4 Bedroom
1 Bathroom
1288 sqft
Central Air Conditioning
Forced Air
Acreage
Lawn
$299,900
Charming 1288 square foot home nestled on 13.65 acres within 20km of Prince Albert. The main floor boasts a living room, kitchen, dining area, bedroom, 4-piece bathroom and a cozy screened-in porch. The upper level provides 3 bedrooms plus a den. Full, unfinished basement has tons of storage space. Heated 32’ x 32’ detached garage. This home features city water, natural gas heat and central air conditioning. Recent updates include a new water pump & holding tank in 2024, new shingles in 2019, new furnace in 2014. This serene acreage offers ultimate privacy, making it a perfect retreat from the hustle and bustle of the city. (id:51699)
Property Details
|
MLS® Number
|
SK004716 |
|
Property Type
|
Single Family |
|
Community Features
|
School Bus |
|
Features
|
Acreage, Treed, Rolling |
Building
|
Bathroom Total
|
1 |
|
Bedrooms Total
|
4 |
|
Appliances
|
Washer, Refrigerator, Dryer, Freezer, Garage Door Opener Remote(s), Hood Fan, Stove |
|
Basement Development
|
Unfinished |
|
Basement Type
|
Full (unfinished) |
|
Constructed Date
|
1912 |
|
Cooling Type
|
Central Air Conditioning |
|
Heating Fuel
|
Natural Gas |
|
Heating Type
|
Forced Air |
|
Stories Total
|
2 |
|
Size Interior
|
1288 Sqft |
|
Type
|
House |
Parking
|
Detached Garage
|
|
|
Heated Garage
|
|
|
Parking Space(s)
|
10 |
Land
|
Acreage
|
Yes |
|
Fence Type
|
Fence |
|
Landscape Features
|
Lawn |
|
Size Irregular
|
13.65 |
|
Size Total
|
13.65 Ac |
|
Size Total Text
|
13.65 Ac |
Rooms
| Level |
Type |
Length |
Width |
Dimensions |
|
Second Level |
Bedroom |
9 ft ,5 in |
13 ft ,8 in |
9 ft ,5 in x 13 ft ,8 in |
|
Second Level |
Bedroom |
9 ft ,6 in |
13 ft ,9 in |
9 ft ,6 in x 13 ft ,9 in |
|
Second Level |
Bedroom |
10 ft ,8 in |
9 ft ,7 in |
10 ft ,8 in x 9 ft ,7 in |
|
Second Level |
Den |
8 ft ,9 in |
9 ft ,6 in |
8 ft ,9 in x 9 ft ,6 in |
|
Basement |
Laundry Room |
15 ft ,3 in |
11 ft ,2 in |
15 ft ,3 in x 11 ft ,2 in |
|
Basement |
Other |
26 ft |
19 ft ,6 in |
26 ft x 19 ft ,6 in |
|
Basement |
Storage |
15 ft ,2 in |
15 ft ,2 in |
15 ft ,2 in x 15 ft ,2 in |
|
Main Level |
Kitchen |
18 ft ,9 in |
12 ft ,2 in |
18 ft ,9 in x 12 ft ,2 in |
|
Main Level |
Den |
13 ft |
15 ft ,8 in |
13 ft x 15 ft ,8 in |
|
Main Level |
Living Room |
11 ft ,8 in |
13 ft ,6 in |
11 ft ,8 in x 13 ft ,6 in |
|
Main Level |
4pc Bathroom |
4 ft ,9 in |
8 ft ,1 in |
4 ft ,9 in x 8 ft ,1 in |
|
Main Level |
Bedroom |
9 ft ,4 in |
10 ft ,3 in |
9 ft ,4 in x 10 ft ,3 in |
https://www.realtor.ca/real-estate/28267108/gange-road-acreage-prince-albert-rm-no-461




