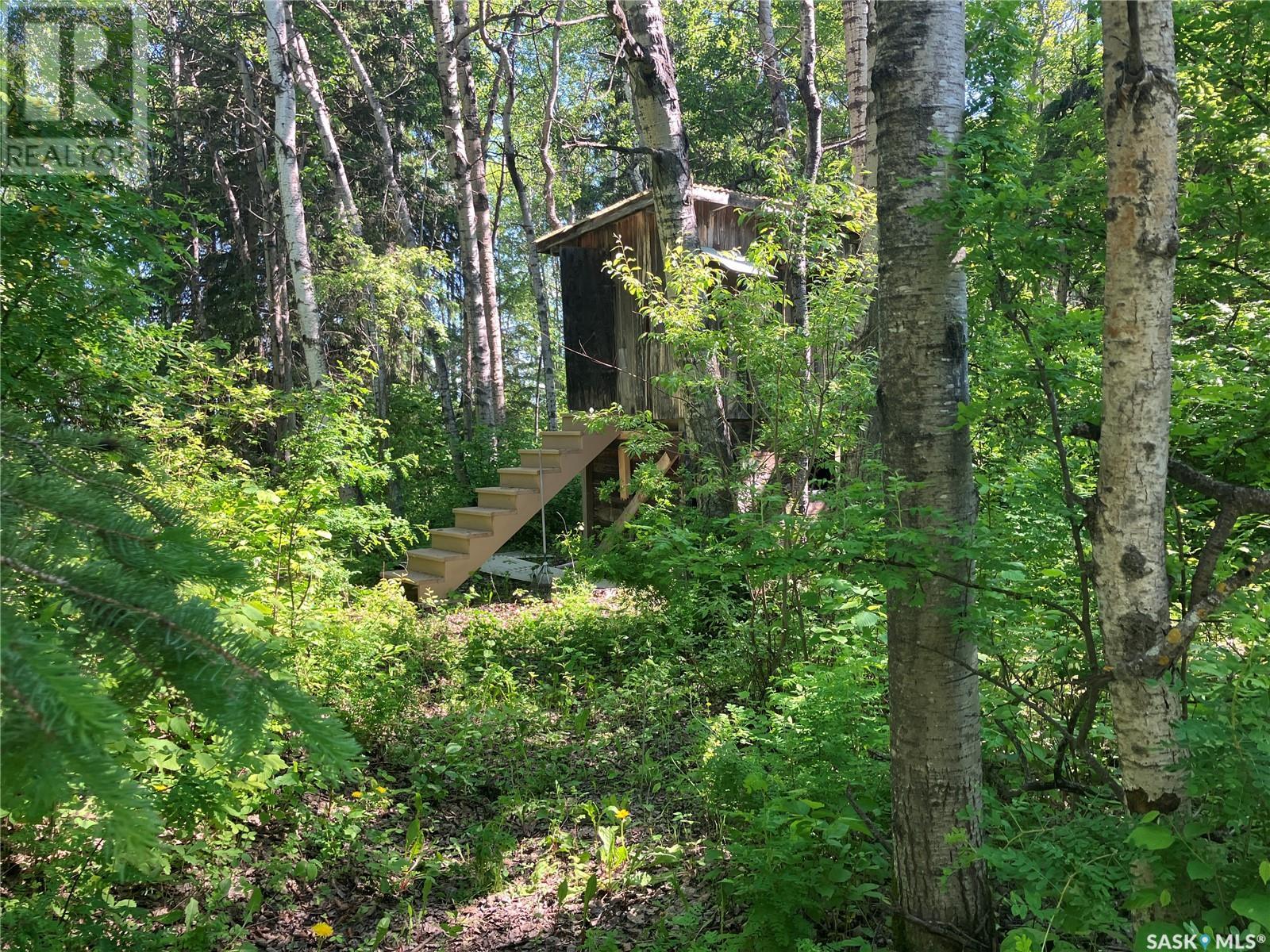4 Bedroom
2 Bathroom
1458 sqft
Bungalow
Fireplace
Forced Air
Acreage
Lawn, Garden Area
$485,000
This immaculate log home has undergone major upgrades and is ready for the new owner! New kitchen, doors and windows, flooring and much more. As you come into the yard, the evergreens welcome you into this well maintained acreage on 10 acres just north of Garrick. There is a beautiful kitchen with the kitchen island, vaulted ceiling, large living room windows to watch the wildlife, and a wood fireplace to cozy up in the winter. There are 3 bedrooms on the main floor and 1 downstairs with the potential to develop another bedroom. Basement has been partially finished. Basement rooms are listed based on framing. You have an opportunity to finish the downstairs to your liking. The water treatment system has been upgraded. As you go outside you will find the relaxing deck with the patio area, garden plot, a heated 32x32’ shop/garage with an overhead door, a heated 32x40' quonset with 16x24' shop, and the coverall. House and garage have RV plugins, and the there is a setup to feed the house from the generator. This property is only 15km to Choiceland. North-Est Satkatchewan is known for great fishing, hunting and the great outdoors. If you have been looking for a log house, this might be an opportunity for you! Make this your new home! (id:51699)
Property Details
|
MLS® Number
|
SK974566 |
|
Property Type
|
Single Family |
|
Community Features
|
School Bus |
|
Features
|
Acreage, Treed, Rectangular |
|
Structure
|
Deck |
Building
|
Bathroom Total
|
2 |
|
Bedrooms Total
|
4 |
|
Appliances
|
Washer, Refrigerator, Satellite Dish, Dishwasher, Dryer, Microwave, Freezer, Storage Shed, Stove |
|
Architectural Style
|
Bungalow |
|
Basement Development
|
Partially Finished |
|
Basement Type
|
Full (partially Finished) |
|
Constructed Date
|
1980 |
|
Fireplace Fuel
|
Wood |
|
Fireplace Present
|
Yes |
|
Fireplace Type
|
Conventional |
|
Heating Fuel
|
Oil |
|
Heating Type
|
Forced Air |
|
Stories Total
|
1 |
|
Size Interior
|
1458 Sqft |
|
Type
|
House |
Parking
|
Detached Garage
|
|
|
Heated Garage
|
|
|
Parking Space(s)
|
8 |
Land
|
Acreage
|
Yes |
|
Landscape Features
|
Lawn, Garden Area |
|
Size Frontage
|
893 Ft ,5 In |
|
Size Irregular
|
10.00 |
|
Size Total
|
10 Ac |
|
Size Total Text
|
10 Ac |
Rooms
| Level |
Type |
Length |
Width |
Dimensions |
|
Basement |
Family Room |
21 ft ,10 in |
12 ft ,11 in |
21 ft ,10 in x 12 ft ,11 in |
|
Basement |
Den |
13 ft ,4 in |
10 ft ,11 in |
13 ft ,4 in x 10 ft ,11 in |
|
Basement |
Storage |
13 ft ,4 in |
5 ft |
13 ft ,4 in x 5 ft |
|
Basement |
Office |
9 ft |
8 ft ,4 in |
9 ft x 8 ft ,4 in |
|
Basement |
3pc Bathroom |
9 ft ,8 in |
6 ft |
9 ft ,8 in x 6 ft |
|
Basement |
Bedroom |
11 ft ,6 in |
7 ft ,7 in |
11 ft ,6 in x 7 ft ,7 in |
|
Basement |
Laundry Room |
16 ft ,7 in |
13 ft ,1 in |
16 ft ,7 in x 13 ft ,1 in |
|
Basement |
Utility Room |
8 ft ,5 in |
6 ft ,11 in |
8 ft ,5 in x 6 ft ,11 in |
|
Main Level |
Foyer |
7 ft |
4 ft |
7 ft x 4 ft |
|
Main Level |
Kitchen |
13 ft ,1 in |
10 ft ,3 in |
13 ft ,1 in x 10 ft ,3 in |
|
Main Level |
Dining Room |
13 ft ,6 in |
9 ft ,4 in |
13 ft ,6 in x 9 ft ,4 in |
|
Main Level |
Living Room |
17 ft ,2 in |
14 ft ,8 in |
17 ft ,2 in x 14 ft ,8 in |
|
Main Level |
Primary Bedroom |
15 ft ,5 in |
12 ft ,3 in |
15 ft ,5 in x 12 ft ,3 in |
|
Main Level |
Bedroom |
11 ft ,8 in |
10 ft ,6 in |
11 ft ,8 in x 10 ft ,6 in |
|
Main Level |
Bedroom |
9 ft ,1 in |
8 ft ,2 in |
9 ft ,1 in x 8 ft ,2 in |
|
Main Level |
4pc Bathroom |
9 ft ,5 in |
7 ft ,5 in |
9 ft ,5 in x 7 ft ,5 in |
https://www.realtor.ca/real-estate/27080994/garrick-log-home-acreage-torch-river-rm-no-488




















































