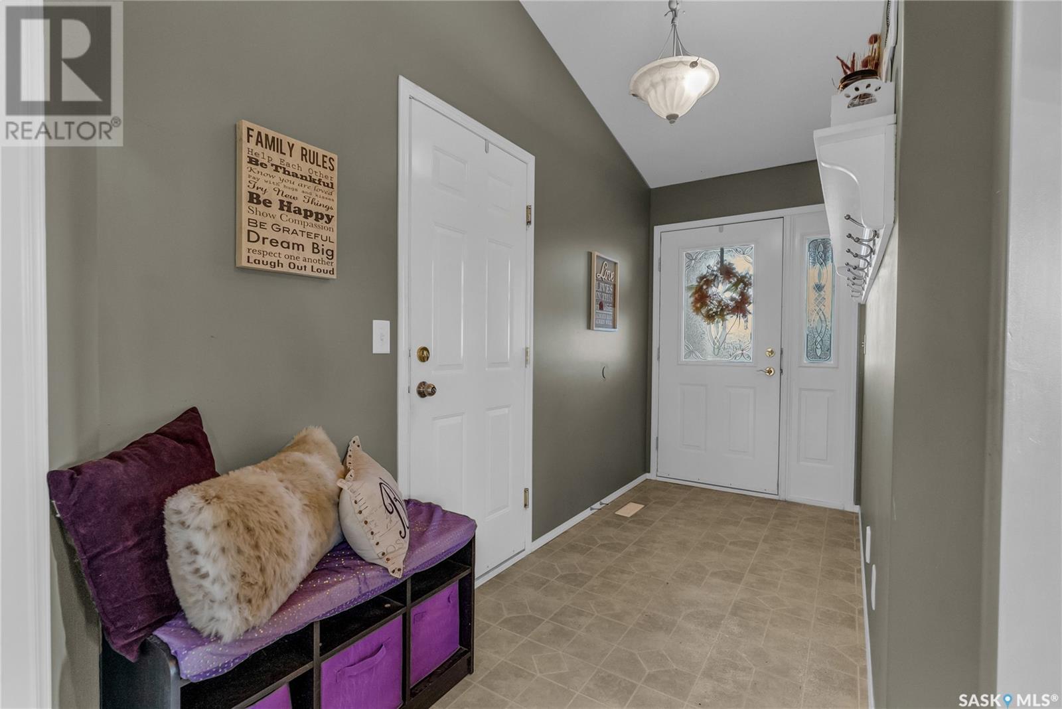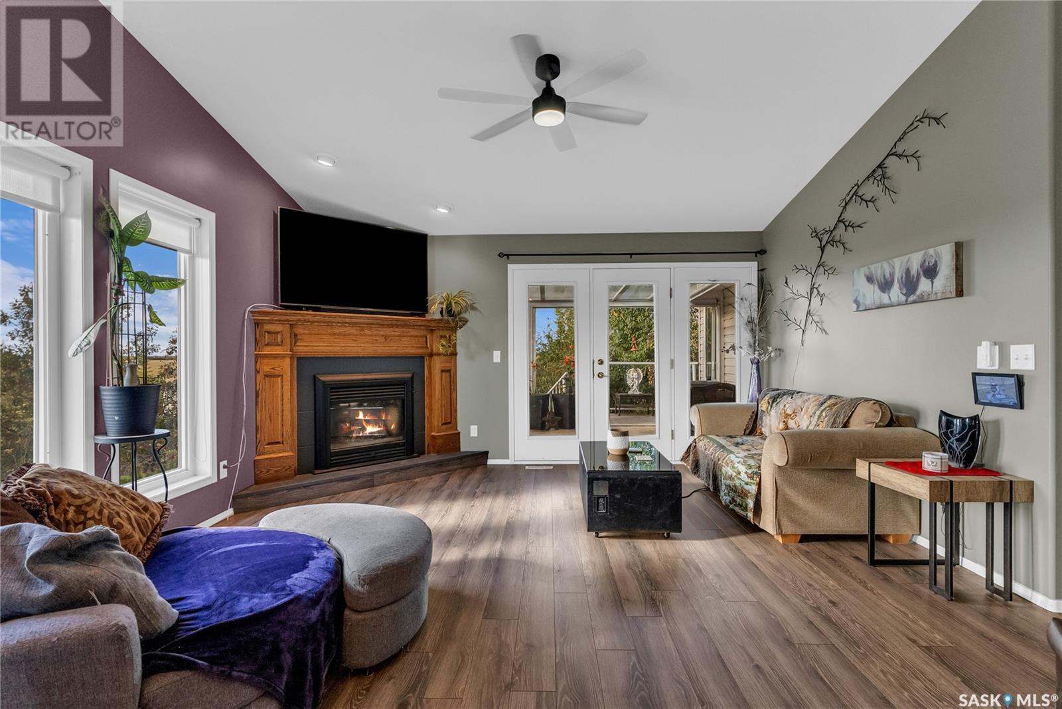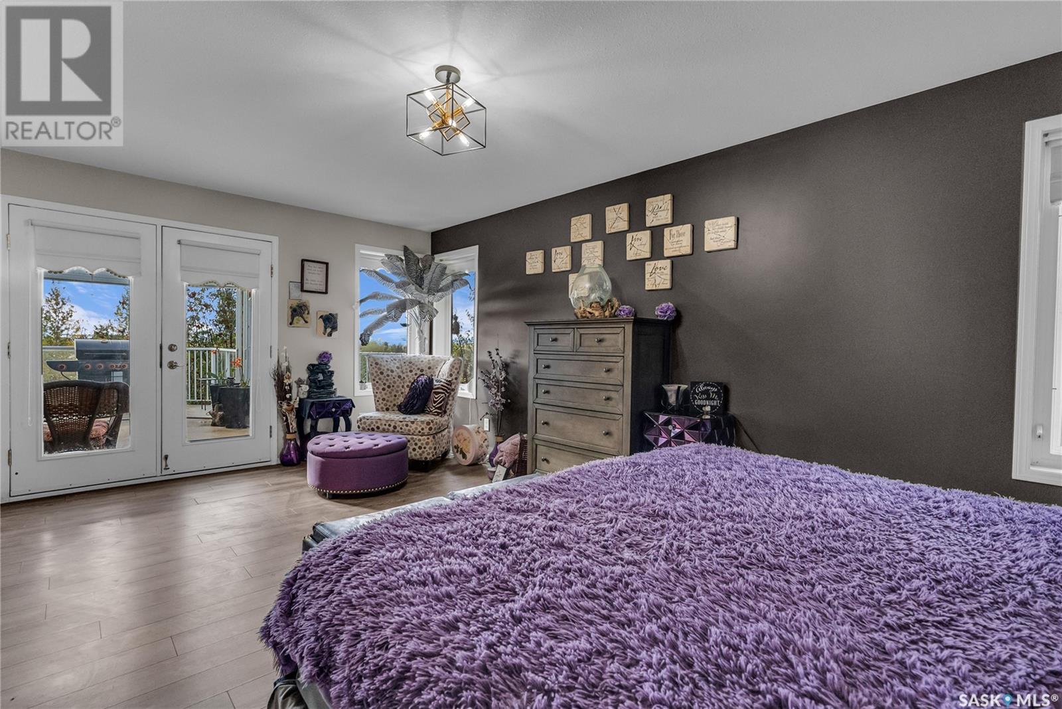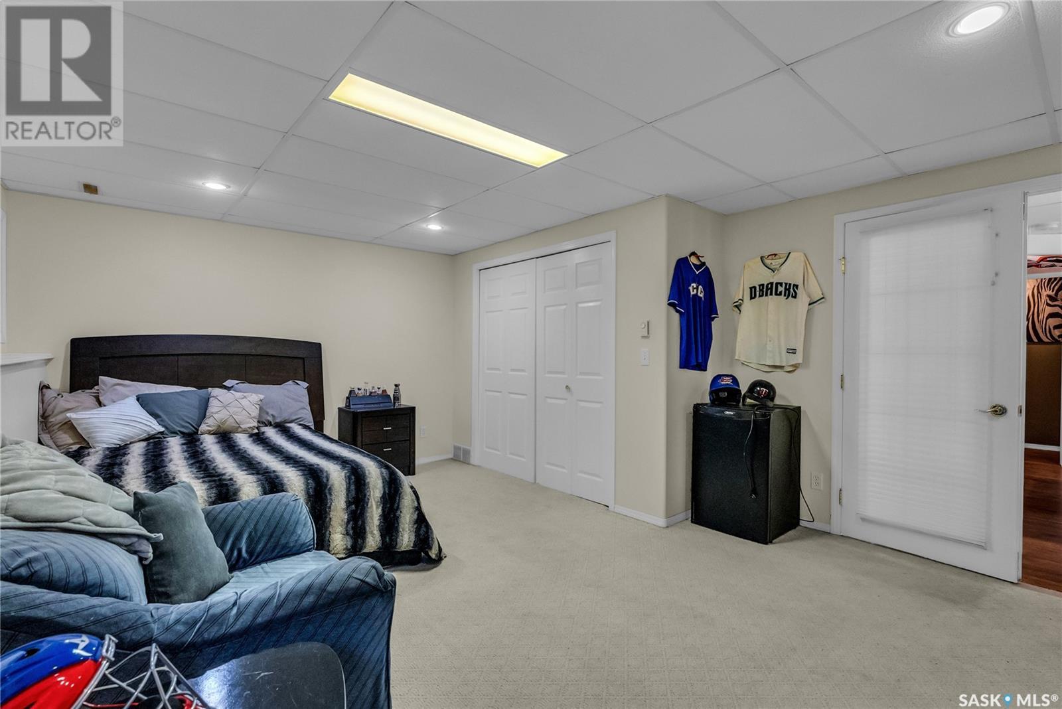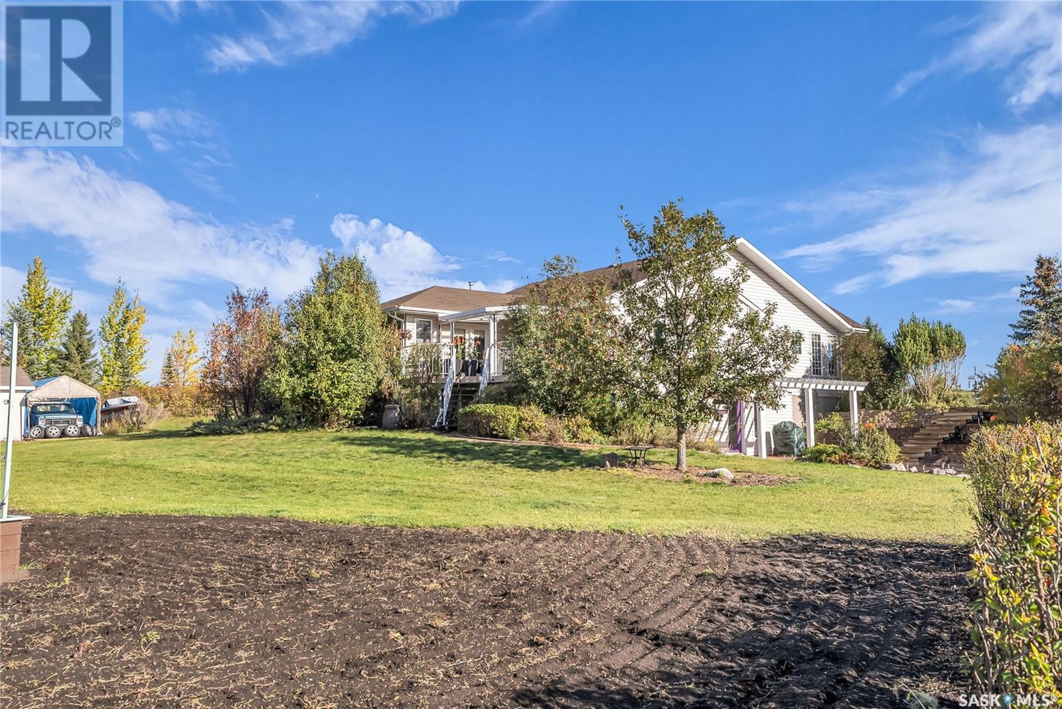3 Bedroom
3 Bathroom
1432 sqft
Bungalow
Fireplace
Central Air Conditioning
Forced Air
Acreage
Lawn, Garden Area
$614,900
This 1432sq/ft walkout bungalow is located only 20min East of Saskatoon and situated on 5 acres of land, featuring 2+1 bedrooms and 3 bathrooms. Upon entering the home you are greeted by a spacious floor plan which offers an abundance of natural light and a space where you can effortlessly entertain with clear sightlines for seamless interaction with family and friends. The kitchen is fully equipped; complete with a stainless steel appliance package, ample cupboard and counter space and a dining nook surrounded by windows, the perfect place to start your mornings. The dining/ living room features a gas fireplace, beautiful laminate flooring and a glass patio door leading to the deck and serene yard. The huge master bedroom is sure to be your private retreat with his & hers closets, 3pc-ensuite and also a patio door leading to the deck. Additionally the main floor is conveniently home to laundry, spare bedroom and a 4pc bathroom. Moving to the fully finished basement you’ll find the family room with a gas fireplace, 3pc bathroom, a generously sized bedroom, a wet bar with patio doors leading to a lower patio, lots of storage and utility room. Upgrades: New asphalt driveway approx. 9700sq/ft (2024), New water filters and water softener (2024), water pump & sump pump (2023), Stove and microwave (2021) Additional items to note: HRV, HE furnace, AC, Heated garage (26x23), 2 gardens, interlocking brick patio, firepit, shed and more. Take advantage of this stunning location with views of a small lake/pond to the south and being surrounded by mature trees & shrubbery while still being close to the city and amenities. Welcome Home! (id:51699)
Property Details
|
MLS® Number
|
SK985219 |
|
Property Type
|
Single Family |
|
Community Features
|
School Bus |
|
Features
|
Acreage, Treed, Rolling, Rectangular, Double Width Or More Driveway |
|
Structure
|
Deck, Patio(s) |
Building
|
Bathroom Total
|
3 |
|
Bedrooms Total
|
3 |
|
Appliances
|
Washer, Refrigerator, Satellite Dish, Dishwasher, Dryer, Microwave, Humidifier, Window Coverings, Garage Door Opener Remote(s), Storage Shed, Stove |
|
Architectural Style
|
Bungalow |
|
Basement Development
|
Finished |
|
Basement Features
|
Walk Out |
|
Basement Type
|
Full (finished) |
|
Constructed Date
|
2000 |
|
Cooling Type
|
Central Air Conditioning |
|
Fireplace Fuel
|
Gas |
|
Fireplace Present
|
Yes |
|
Fireplace Type
|
Conventional |
|
Heating Fuel
|
Natural Gas |
|
Heating Type
|
Forced Air |
|
Stories Total
|
1 |
|
Size Interior
|
1432 Sqft |
|
Type
|
House |
Parking
|
Attached Garage
|
|
|
Heated Garage
|
|
|
Parking Space(s)
|
10 |
Land
|
Acreage
|
Yes |
|
Landscape Features
|
Lawn, Garden Area |
|
Size Frontage
|
330 Ft |
|
Size Irregular
|
5.00 |
|
Size Total
|
5 Ac |
|
Size Total Text
|
5 Ac |
Rooms
| Level |
Type |
Length |
Width |
Dimensions |
|
Basement |
Other |
12 ft ,11 in |
25 ft ,2 in |
12 ft ,11 in x 25 ft ,2 in |
|
Basement |
Other |
9 ft ,7 in |
16 ft ,9 in |
9 ft ,7 in x 16 ft ,9 in |
|
Basement |
Bedroom |
18 ft ,3 in |
11 ft ,1 in |
18 ft ,3 in x 11 ft ,1 in |
|
Basement |
Storage |
10 ft ,7 in |
11 ft ,1 in |
10 ft ,7 in x 11 ft ,1 in |
|
Basement |
Storage |
|
|
Measurements not available |
|
Basement |
3pc Bathroom |
|
|
Measurements not available |
|
Main Level |
Dining Nook |
8 ft ,8 in |
11 ft ,11 in |
8 ft ,8 in x 11 ft ,11 in |
|
Main Level |
Kitchen |
12 ft ,1 in |
11 ft ,11 in |
12 ft ,1 in x 11 ft ,11 in |
|
Main Level |
Dining Room |
7 ft ,4 in |
12 ft ,2 in |
7 ft ,4 in x 12 ft ,2 in |
|
Main Level |
Living Room |
15 ft ,1 in |
13 ft ,2 in |
15 ft ,1 in x 13 ft ,2 in |
|
Main Level |
Bedroom |
11 ft ,9 in |
9 ft ,11 in |
11 ft ,9 in x 9 ft ,11 in |
|
Main Level |
4pc Bathroom |
|
|
Measurements not available |
|
Main Level |
Primary Bedroom |
18 ft ,11 in |
11 ft ,5 in |
18 ft ,11 in x 11 ft ,5 in |
|
Main Level |
3pc Bathroom |
|
|
Measurements not available |
https://www.realtor.ca/real-estate/27499664/girod-acreage-blucher-rm-no-343






