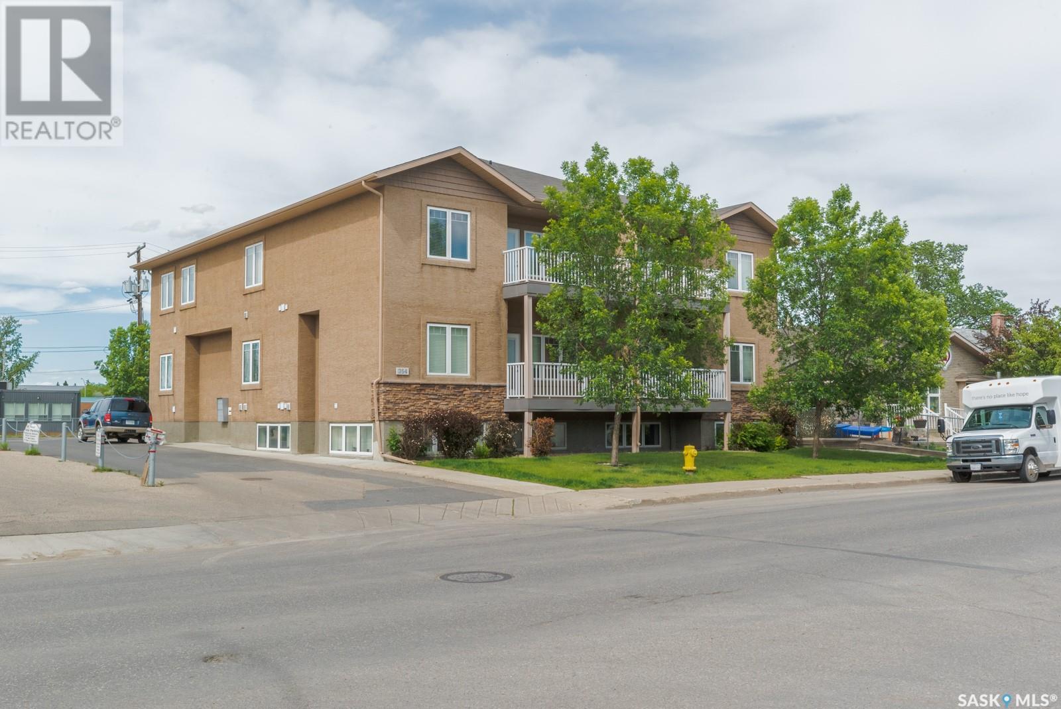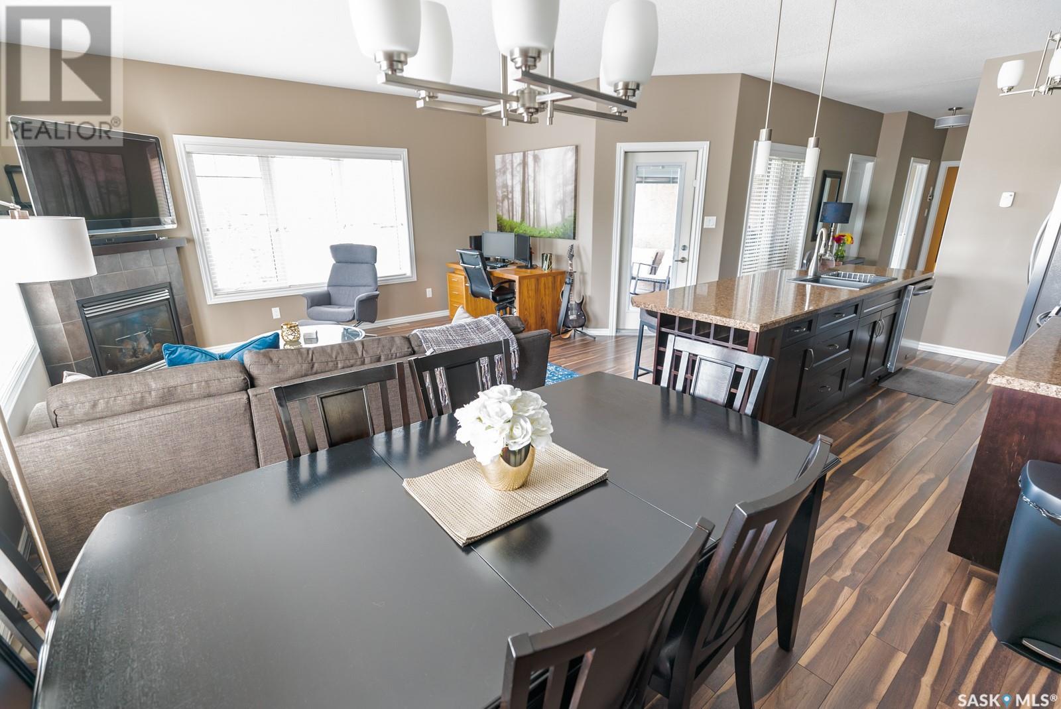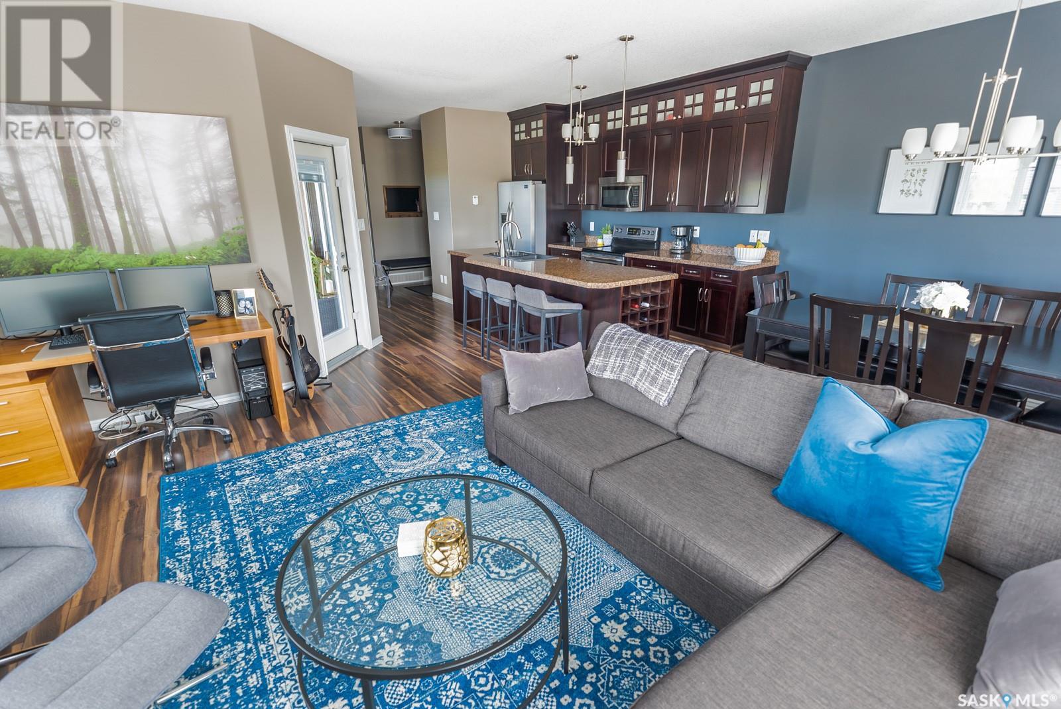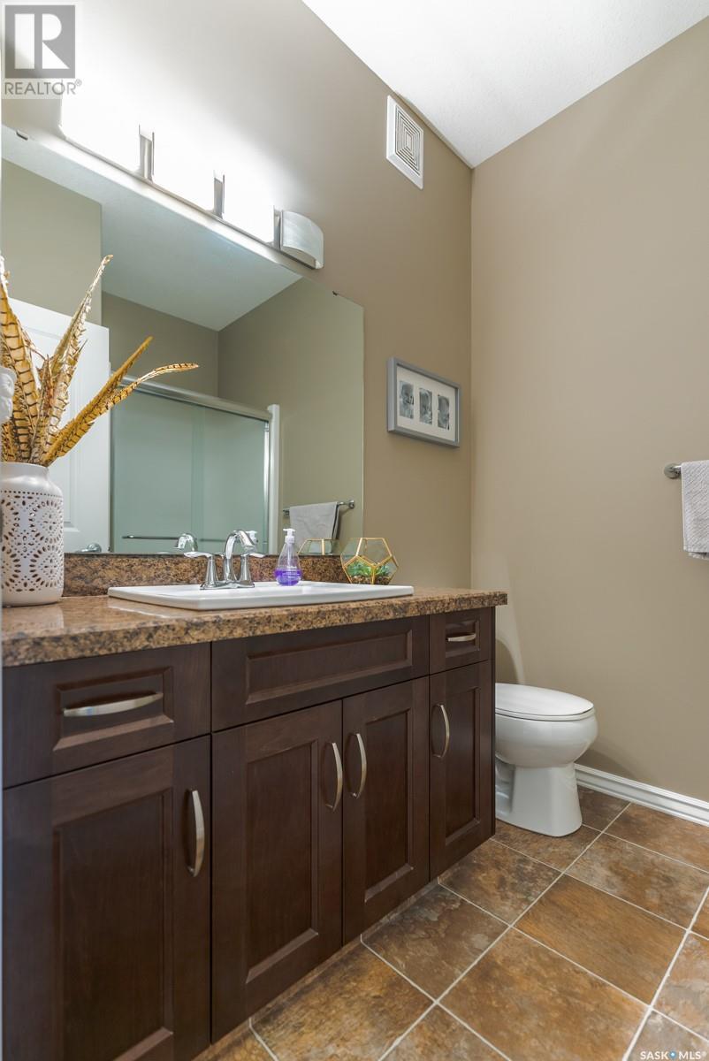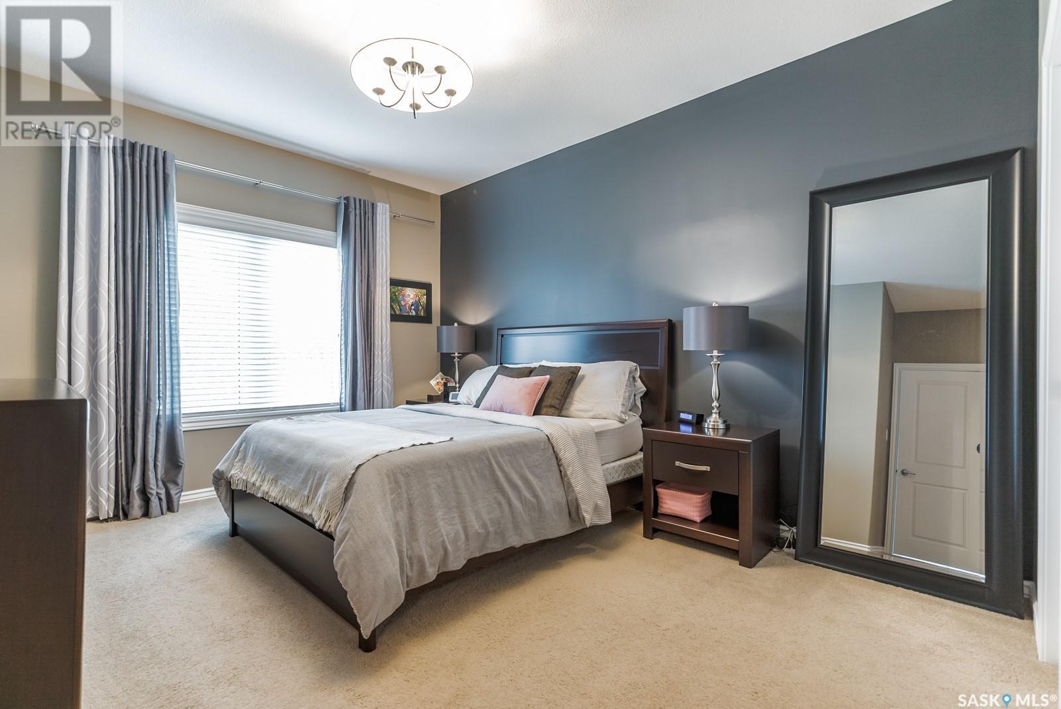H 354 College Avenue Regina, Saskatchewan S4N 0W8
$219,900Maintenance,
$462 Monthly
Maintenance,
$462 MonthlyWelcome to this Fiorante built and quality finished 2 bedroom, 2 bathroom, condo located in the centre of the city, making it easy to get to amenities such as schools, groceries, sprawling parks and public transportation. With more space than you would expect your eye is drawn to the gorgeous kitchen with large eat up island, abundance of cabinets to the ceiling and stainless-steel appliances. With a corner gas fireplace accenting the living room, you have windows on both sides, one of which offers a view overlooking a green space! This top floor living has never felt more cozy or private! Down the hall, across from a main bathroom, enjoy a spacious secondary bedroom, and a primary bedroom with walk in closet and full ensuite. Completing this home is a generous balcony where you can enjoy the fresh air. Added features also include, a single electrified parking stall, in suite laundry and a main floor storage area. (id:51699)
Property Details
| MLS® Number | SK985291 |
| Property Type | Single Family |
| Neigbourhood | Broders Annex |
| Community Features | Pets Allowed With Restrictions |
| Features | Rectangular, Balcony |
Building
| Bathroom Total | 2 |
| Bedrooms Total | 2 |
| Appliances | Washer, Refrigerator, Dryer, Microwave, Window Coverings, Central Vacuum - Roughed In, Stove |
| Architectural Style | Low Rise |
| Constructed Date | 2010 |
| Cooling Type | Central Air Conditioning |
| Fireplace Fuel | Gas |
| Fireplace Present | Yes |
| Fireplace Type | Conventional |
| Heating Fuel | Natural Gas |
| Heating Type | Forced Air |
| Size Interior | 1058 Sqft |
| Type | Apartment |
Parking
| Surfaced | 1 |
| Parking Space(s) | 1 |
Land
| Acreage | No |
| Landscape Features | Lawn |
| Size Irregular | 0.00 |
| Size Total | 0.00 |
| Size Total Text | 0.00 |
Rooms
| Level | Type | Length | Width | Dimensions |
|---|---|---|---|---|
| Main Level | Kitchen | 9 ft ,6 in | 13 ft ,6 in | 9 ft ,6 in x 13 ft ,6 in |
| Main Level | Dining Room | 9 ft ,11 in | 10 ft ,7 in | 9 ft ,11 in x 10 ft ,7 in |
| Main Level | Living Room | 13 ft ,3 in | 15 ft ,8 in | 13 ft ,3 in x 15 ft ,8 in |
| Main Level | Foyer | Measurements not available | ||
| Main Level | Laundry Room | Measurements not available | ||
| Main Level | 3pc Bathroom | Measurements not available | ||
| Main Level | Bedroom | 10 ft ,7 in | 10 ft ,3 in | 10 ft ,7 in x 10 ft ,3 in |
| Main Level | Bedroom | 14 ft ,1 in | 15 ft ,4 in | 14 ft ,1 in x 15 ft ,4 in |
| Main Level | 4pc Bathroom | Measurements not available |
https://www.realtor.ca/real-estate/27504497/h-354-college-avenue-regina-broders-annex
Interested?
Contact us for more information

