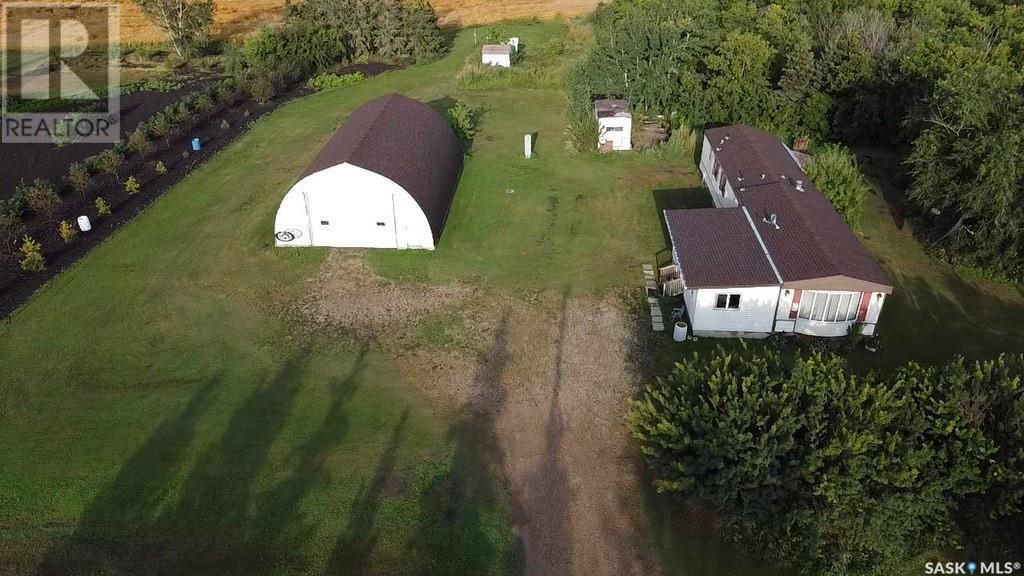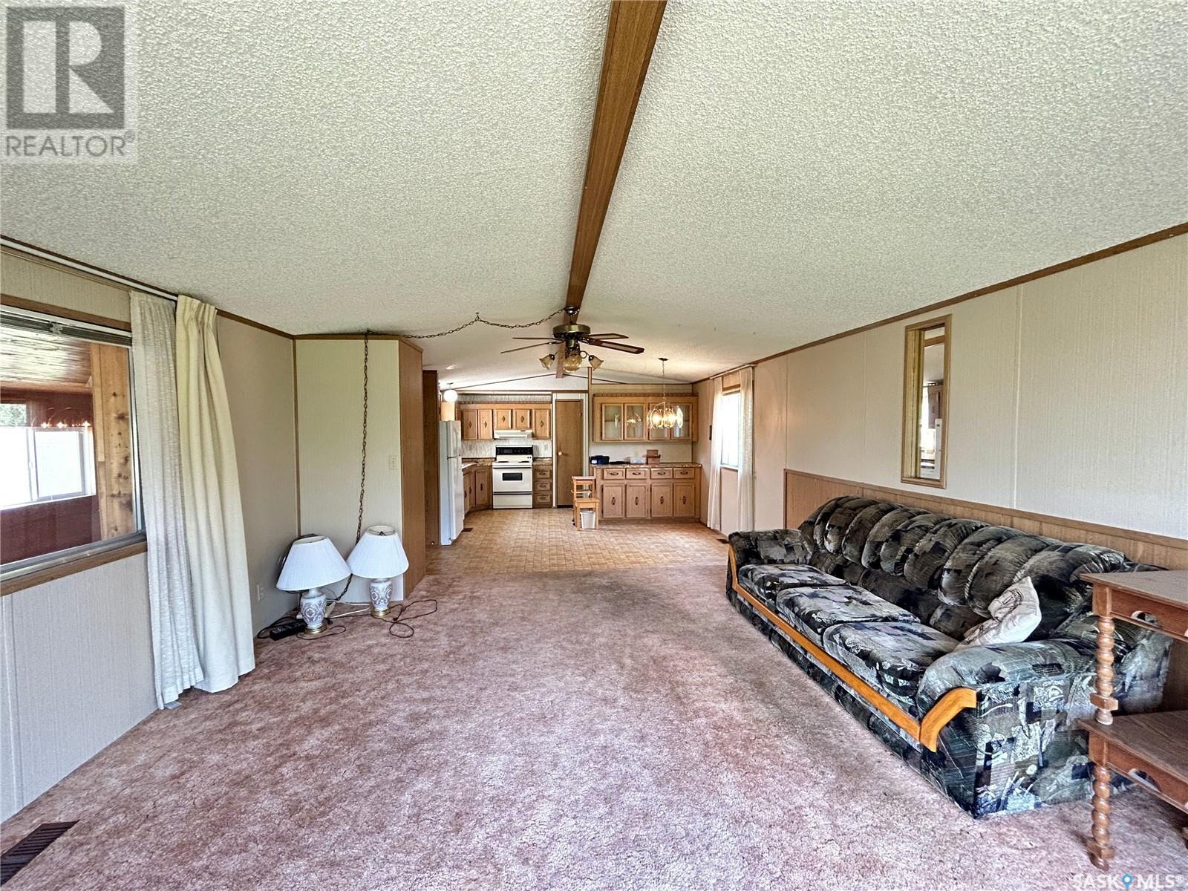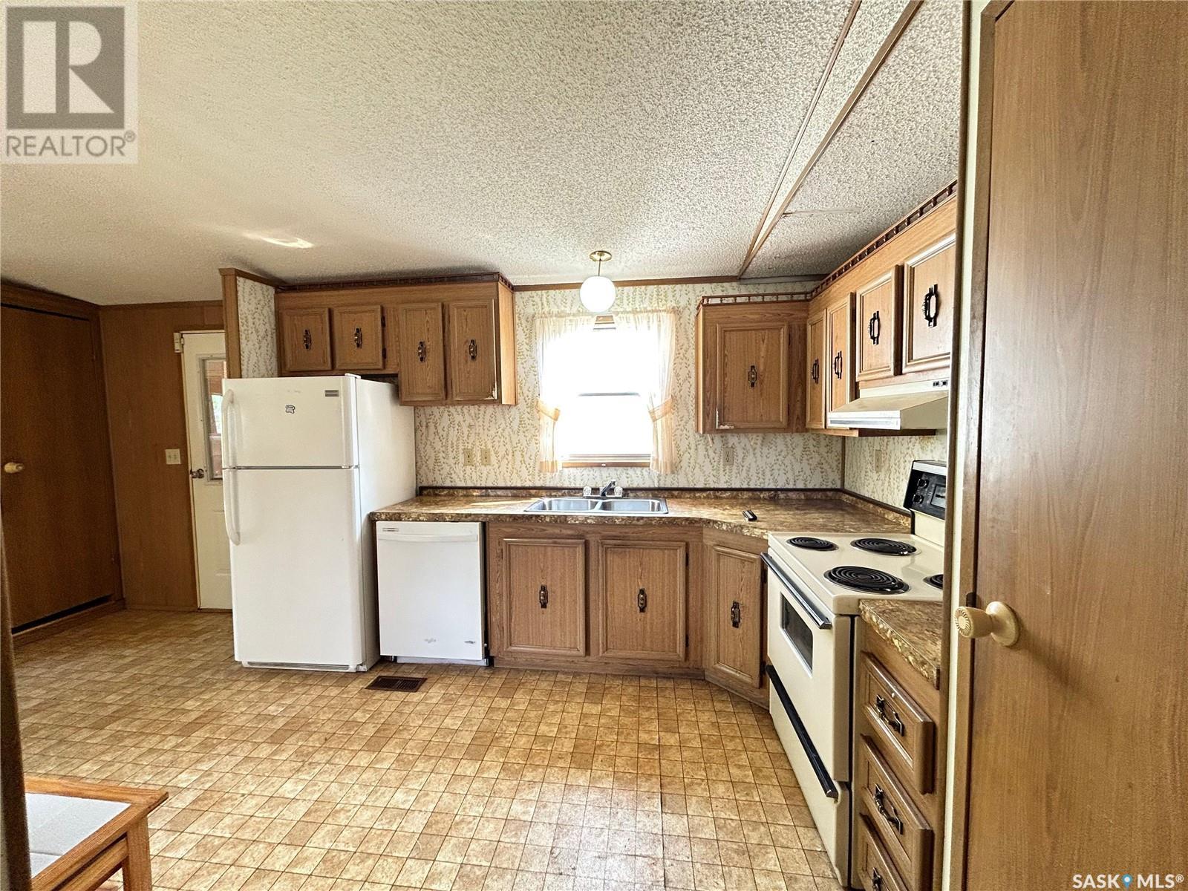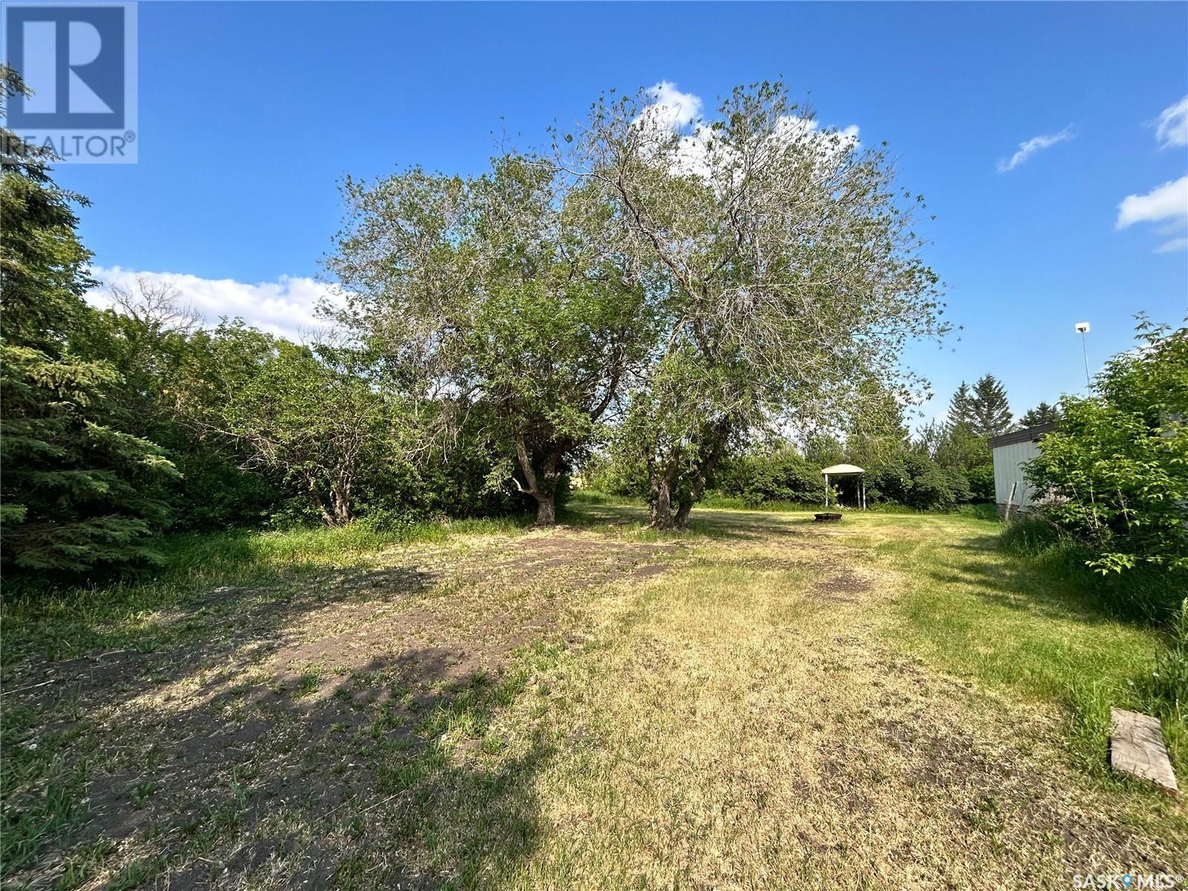3 Bedroom
2 Bathroom
1152 sqft
Mobile Home
Forced Air
Acreage
Lawn, Garden Area
$70,000
Located in the small and quiet hamlet of Hagen, just a 10 minute drive from Birch Hills, this charming home offers the space and serenity of rural living with town amenities close by. Situated on a generous 1.32 acre lot, the home welcomes you with a spacious porch that leads to a bright living room where a large window fills the space with natural light. The kitchen and dining area offer ample storage and a comfortable layout for everyday living and entertaining. There is also a 4 piece bathroom and 3 bedrooms including the comfortable primary bedroom featuring a walk-in closet and a private 2 piece ensuite. The property includes a large versatile 32ft x 40ft shop that offers excellent space for storage, hobbies or workshop use, making it ideal for anyone needing extra room to work or create. There is also a garden area for those who have a green thumb, along with plenty of space for outdoor activities. The home is connected to the public water line from Wakaw and the sewer system consists of a septic tank tied into the local municipal lagoon. Act now and make this your next home! (id:51699)
Property Details
|
MLS® Number
|
SK009283 |
|
Property Type
|
Single Family |
|
Features
|
Acreage, Treed, Rectangular |
Building
|
Bathroom Total
|
2 |
|
Bedrooms Total
|
3 |
|
Appliances
|
Washer, Refrigerator, Dryer, Microwave, Window Coverings, Garage Door Opener Remote(s), Hood Fan, Storage Shed, Stove |
|
Architectural Style
|
Mobile Home |
|
Constructed Date
|
1980 |
|
Heating Fuel
|
Natural Gas |
|
Heating Type
|
Forced Air |
|
Size Interior
|
1152 Sqft |
|
Type
|
Mobile Home |
Parking
|
Gravel
|
|
|
Parking Space(s)
|
10 |
Land
|
Acreage
|
Yes |
|
Landscape Features
|
Lawn, Garden Area |
|
Size Frontage
|
239 Ft |
|
Size Irregular
|
1.32 |
|
Size Total
|
1.32 Ac |
|
Size Total Text
|
1.32 Ac |
Rooms
| Level |
Type |
Length |
Width |
Dimensions |
|
Main Level |
Enclosed Porch |
11 ft |
10 ft |
11 ft x 10 ft |
|
Main Level |
Living Room |
14 ft ,9 in |
16 ft ,11 in |
14 ft ,9 in x 16 ft ,11 in |
|
Main Level |
Kitchen/dining Room |
14 ft ,9 in |
10 ft ,5 in |
14 ft ,9 in x 10 ft ,5 in |
|
Main Level |
4pc Bathroom |
7 ft ,8 in |
8 ft ,8 in |
7 ft ,8 in x 8 ft ,8 in |
|
Main Level |
Bedroom |
7 ft ,9 in |
11 ft |
7 ft ,9 in x 11 ft |
|
Main Level |
Bedroom |
9 ft |
7 ft ,8 in |
9 ft x 7 ft ,8 in |
|
Main Level |
Primary Bedroom |
10 ft ,6 in |
12 ft ,8 in |
10 ft ,6 in x 12 ft ,8 in |
|
Main Level |
Other |
6 ft ,8 in |
3 ft ,11 in |
6 ft ,8 in x 3 ft ,11 in |
|
Main Level |
2pc Ensuite Bath |
5 ft ,8 in |
4 ft |
5 ft ,8 in x 4 ft |
|
Main Level |
Foyer |
11 ft ,1 in |
7 ft ,9 in |
11 ft ,1 in x 7 ft ,9 in |
https://www.realtor.ca/real-estate/28464526/hagen-acreage-birch-hills-rm-no-460
















































