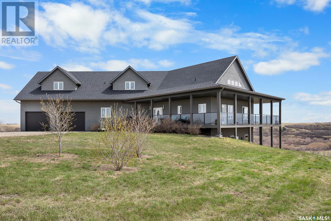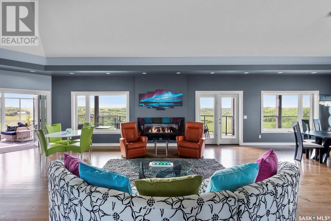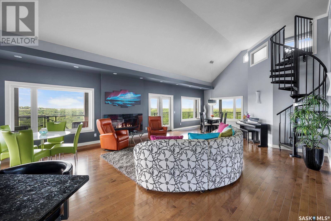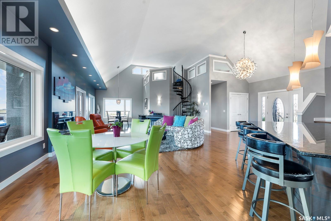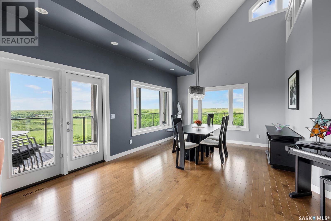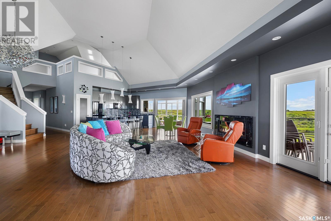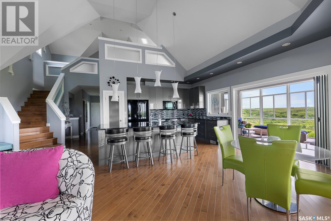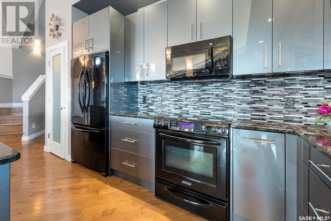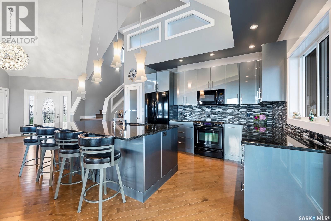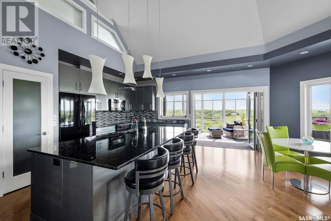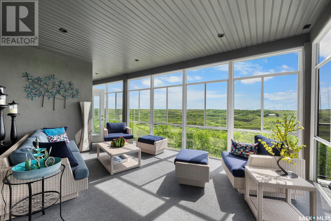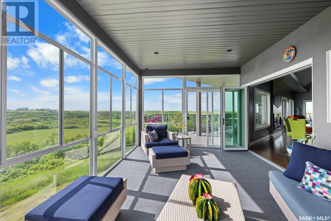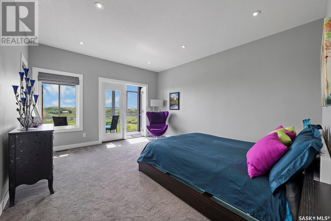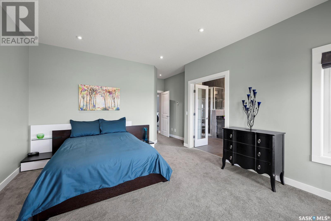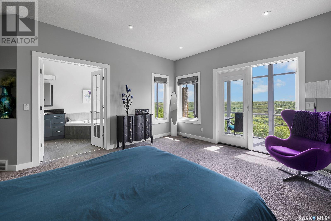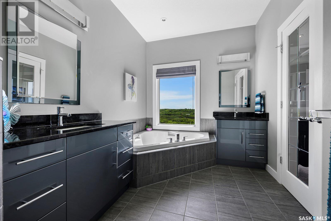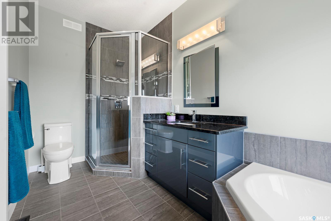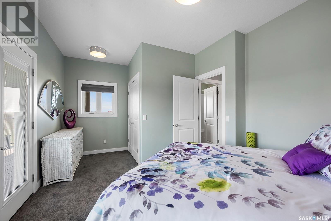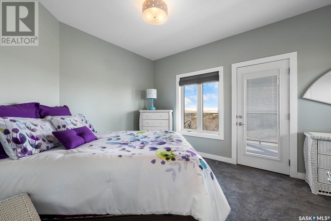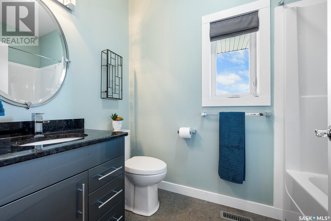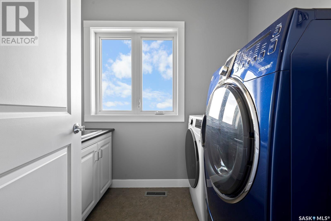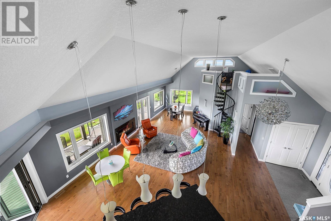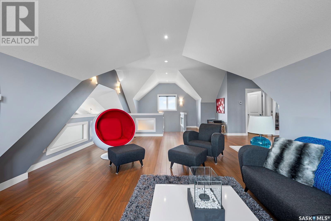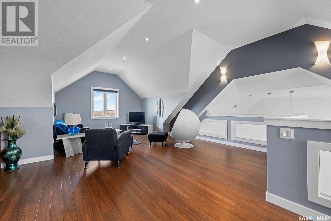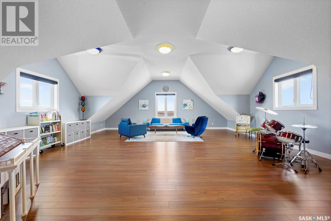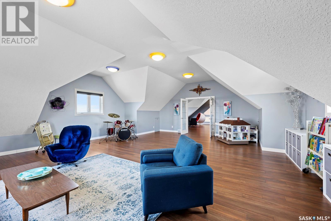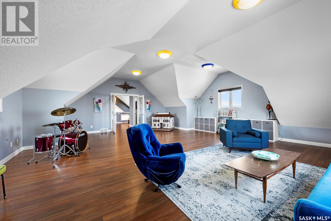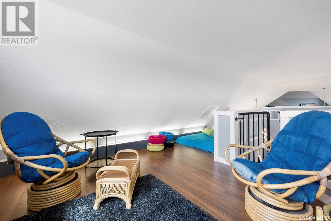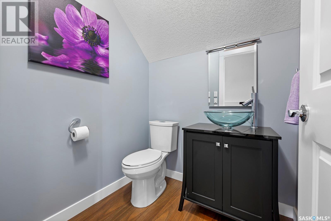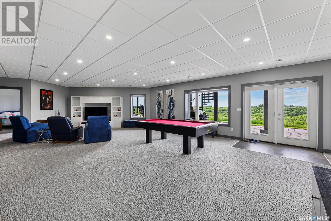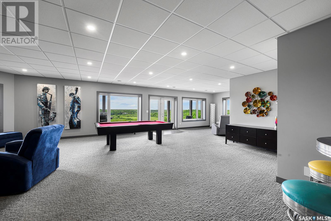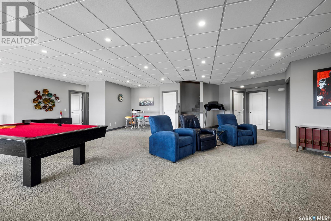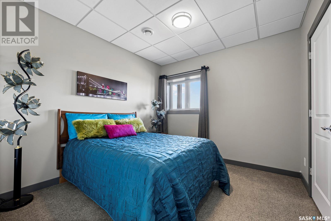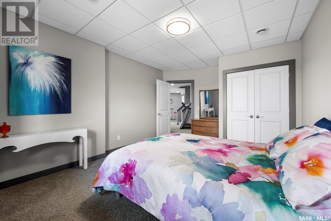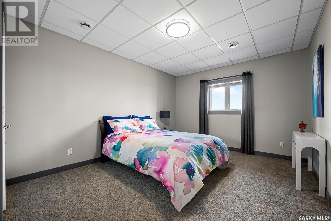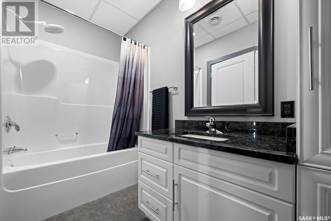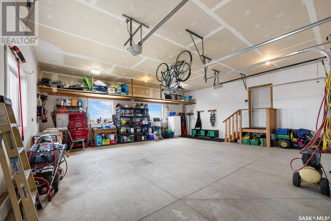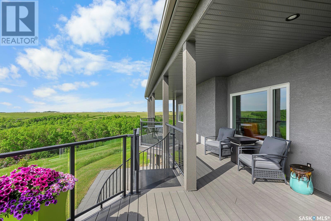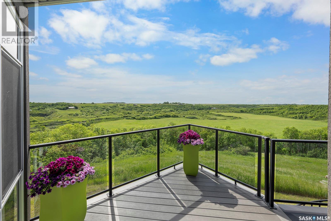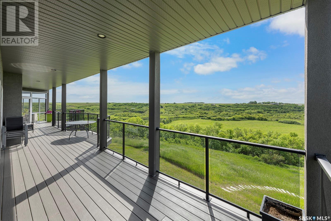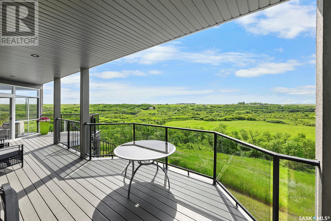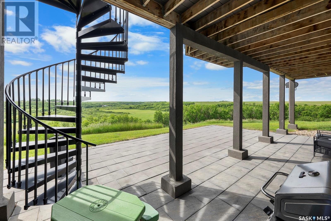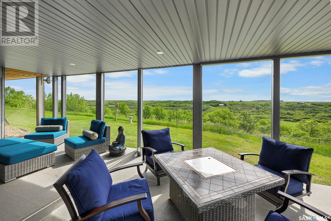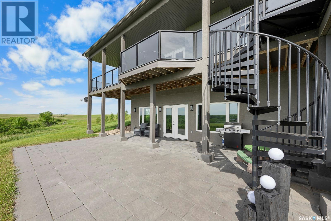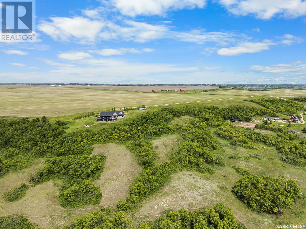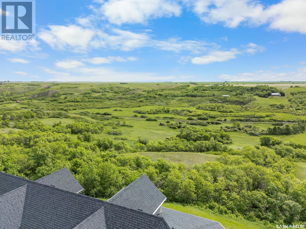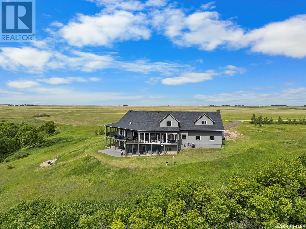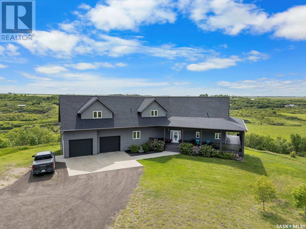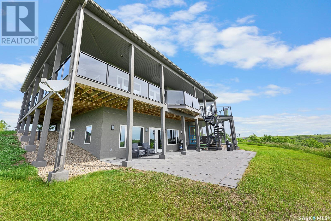4 Bedroom
5 Bathroom
3403 sqft
2 Level
Fireplace
Central Air Conditioning, Air Exchanger
Forced Air
Acreage
$1,199,900
Are you ready for YOUR dream home with a million dollar view of the Boggy Creek Valley, here it is. Situated on 20 acres, this luxury home was custom built & features over 5300 square feet of total living space with unobstructed views of the valley. The main floor entertaining area displays gleaming hardwood floors & features a casual dining area as well as a larger formal dining area for larger gatherings. The living area, with its abundance of windows and gas fireplace, creates a cozy and inviting atmosphere perfect for both relaxation and entertaining. The attention to detail in the design and finishes of the kitchen likely adds to the overall elegance & functionality of the space. The upper level nook area accessed by a spiral staircase adds a unique touch to the home. The primary bedroom on the main floor, complete with a large en suite featuring a jacuzzi tub, his and hers sinks, heated floors & a custom tiled shower, provides a luxurious retreat within the home. The main floor is also home to a well appointed 2nd bedroom, a full 4 piece main bath & a conveniently located laundry area/2 piece bathroom. The upper level of this dream home offers a great deal of versatility and space for various activities and uses. The family room with sophisticated ceiling lines and views to the main floor below creates a stylish and open feel. Adjacent to the family room, the huge bonus room allows the owners to tailor the space to suit their needs. Moving to the walkout basement the large rec room/games room is a fantastic space for relaxation & entertainment. The addition of two bedrooms, another full bathroom and a utility/storage area offers practicality & convenience. The extensive decks, patios, & sunroom are also well-thought out and planned, providing additional spaces for enjoying the surroundings & outdoor living. The attached oversized double garage has two single doors, is boarded & provides plenty of extra storage space. Make this your best next move!! (id:51699)
Property Details
|
MLS® Number
|
SK967733 |
|
Property Type
|
Single Family |
|
Community Features
|
School Bus |
|
Features
|
Acreage, Treed |
|
Structure
|
Deck, Patio(s) |
Building
|
Bathroom Total
|
5 |
|
Bedrooms Total
|
4 |
|
Appliances
|
Washer, Refrigerator, Satellite Dish, Dishwasher, Dryer, Microwave, Garburator, Window Coverings, Garage Door Opener Remote(s), Stove |
|
Architectural Style
|
2 Level |
|
Constructed Date
|
2011 |
|
Cooling Type
|
Central Air Conditioning, Air Exchanger |
|
Fireplace Fuel
|
Gas |
|
Fireplace Present
|
Yes |
|
Fireplace Type
|
Conventional |
|
Heating Fuel
|
Natural Gas |
|
Heating Type
|
Forced Air |
|
Stories Total
|
2 |
|
Size Interior
|
3403 Sqft |
|
Type
|
House |
Parking
|
Attached Garage
|
|
|
Gravel
|
|
|
Parking Space(s)
|
10 |
Land
|
Acreage
|
Yes |
|
Fence Type
|
Fence |
|
Size Irregular
|
20.86 |
|
Size Total
|
20.86 Ac |
|
Size Total Text
|
20.86 Ac |
Rooms
| Level |
Type |
Length |
Width |
Dimensions |
|
Second Level |
Dining Nook |
11 ft ,1 in |
11 ft ,3 in |
11 ft ,1 in x 11 ft ,3 in |
|
Second Level |
2pc Bathroom |
|
|
Measurements not available |
|
Second Level |
Bonus Room |
24 ft ,1 in |
27 ft ,7 in |
24 ft ,1 in x 27 ft ,7 in |
|
Second Level |
Family Room |
21 ft ,6 in |
23 ft ,4 in |
21 ft ,6 in x 23 ft ,4 in |
|
Basement |
Utility Room |
|
|
Measurements not available |
|
Basement |
4pc Bathroom |
|
|
Measurements not available |
|
Basement |
Bedroom |
9 ft ,1 in |
10 ft ,5 in |
9 ft ,1 in x 10 ft ,5 in |
|
Basement |
Bedroom |
12 ft ,1 in |
16 ft ,7 in |
12 ft ,1 in x 16 ft ,7 in |
|
Basement |
Other |
|
24 ft ,9 in |
Measurements not available x 24 ft ,9 in |
|
Main Level |
Kitchen |
11 ft ,1 in |
15 ft ,2 in |
11 ft ,1 in x 15 ft ,2 in |
|
Main Level |
Dining Room |
9 ft ,1 in |
12 ft ,4 in |
9 ft ,1 in x 12 ft ,4 in |
|
Main Level |
Living Room |
15 ft |
15 ft ,4 in |
15 ft x 15 ft ,4 in |
|
Main Level |
Bedroom |
10 ft ,3 in |
16 ft ,4 in |
10 ft ,3 in x 16 ft ,4 in |
|
Main Level |
4pc Bathroom |
|
|
Measurements not available |
|
Main Level |
Primary Bedroom |
12 ft ,11 in |
15 ft ,2 in |
12 ft ,11 in x 15 ft ,2 in |
|
Main Level |
Laundry Room |
5 ft ,7 in |
8 ft |
5 ft ,7 in x 8 ft |
|
Main Level |
4pc Bathroom |
|
|
Measurements not available |
https://www.realtor.ca/real-estate/26831952/hansen-acreage-lumsden-rm-no-189

