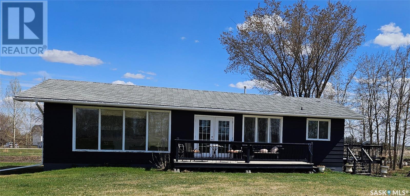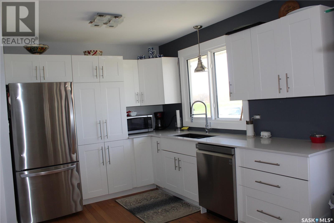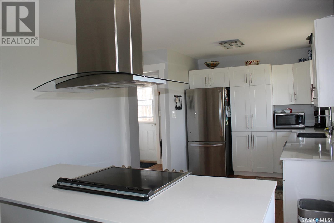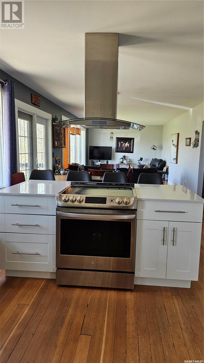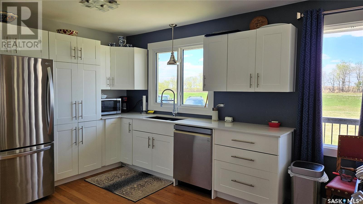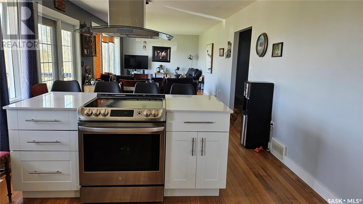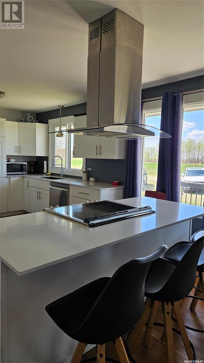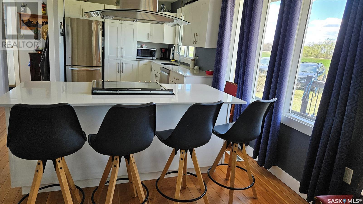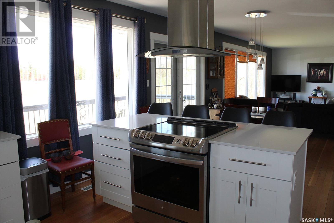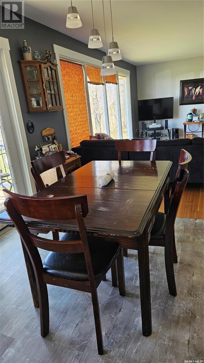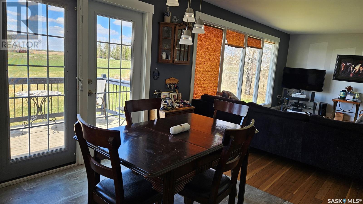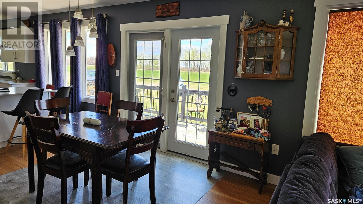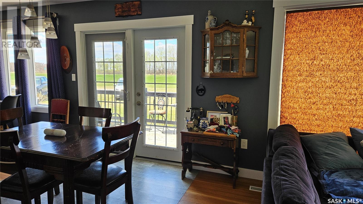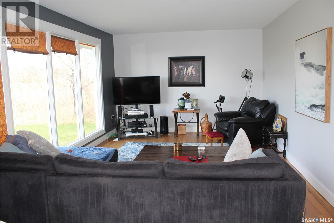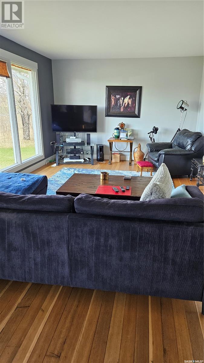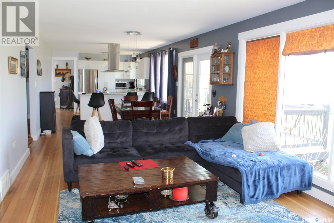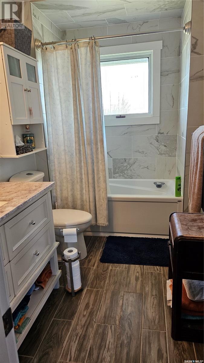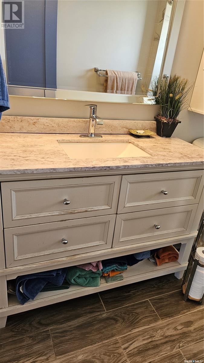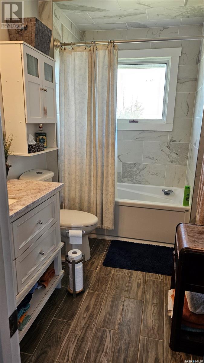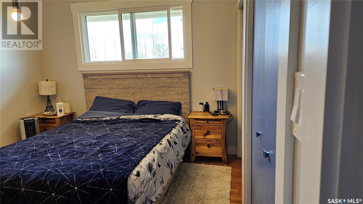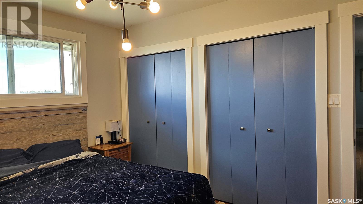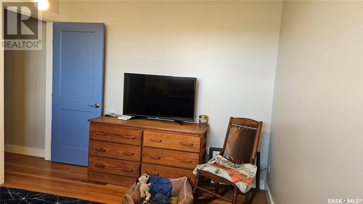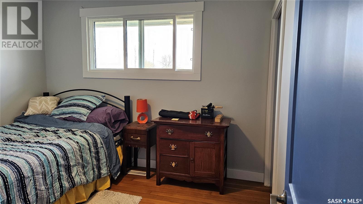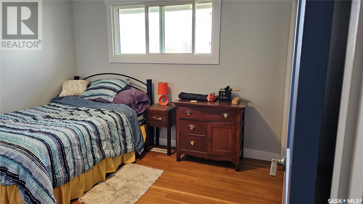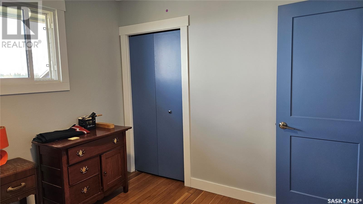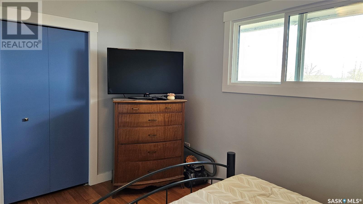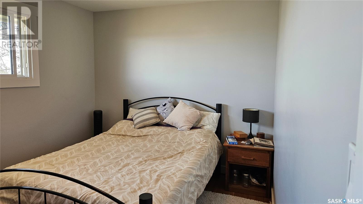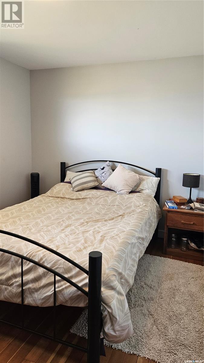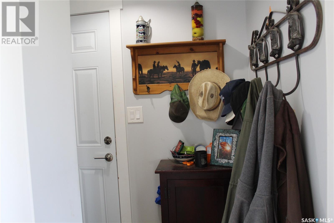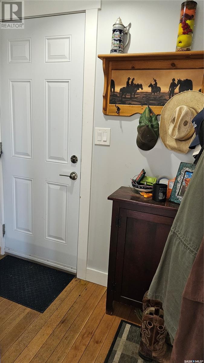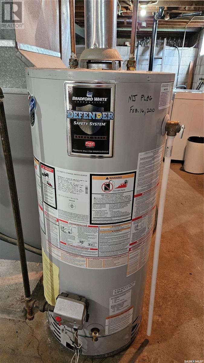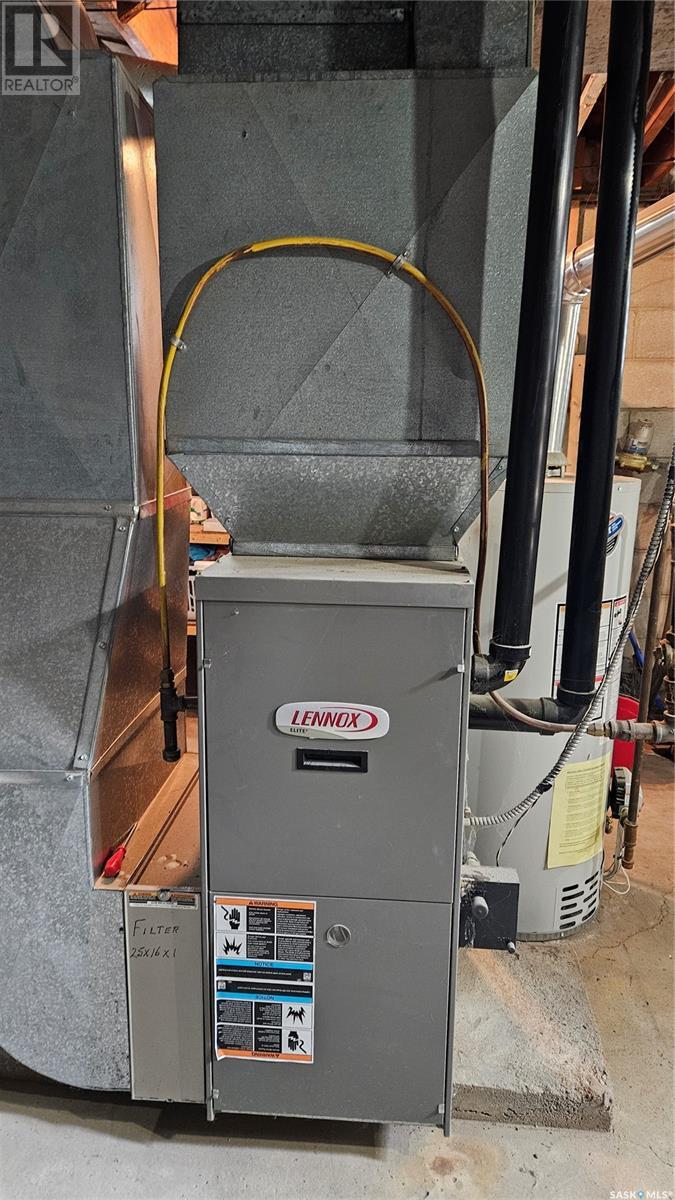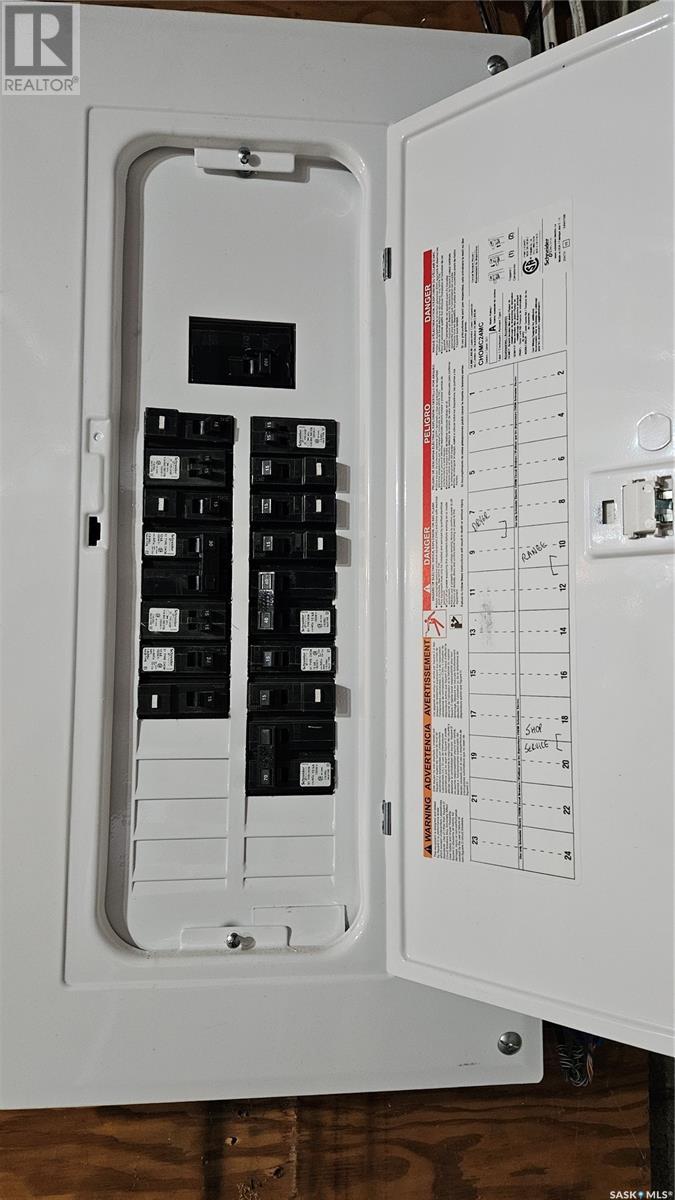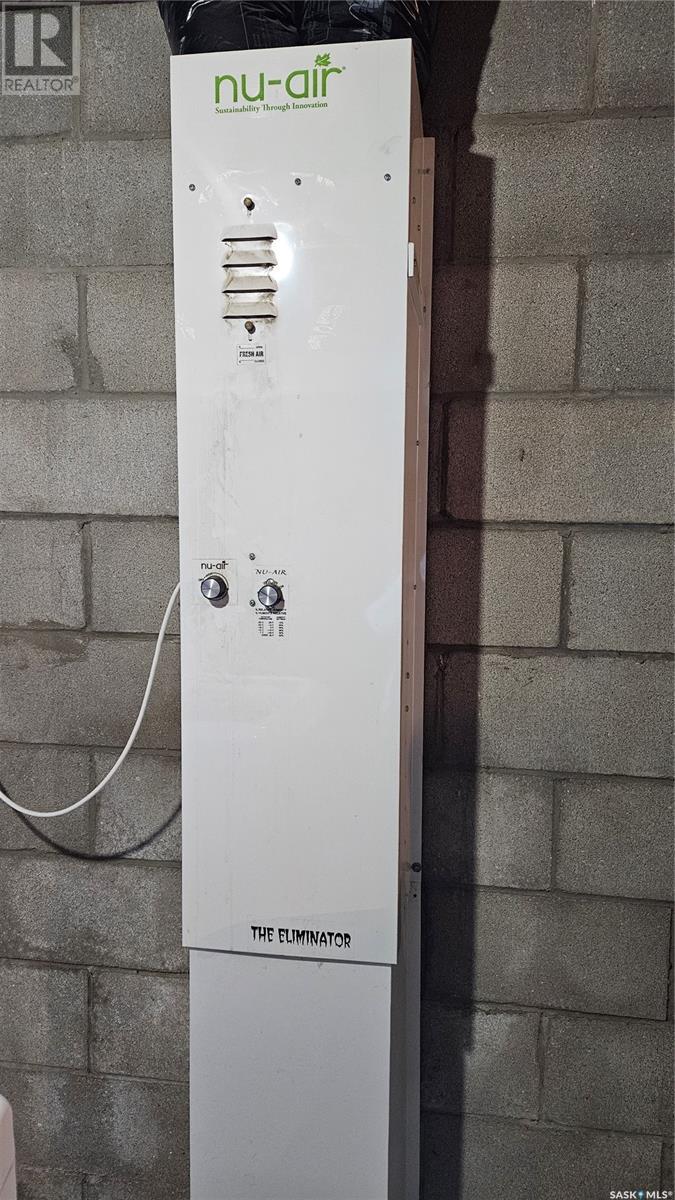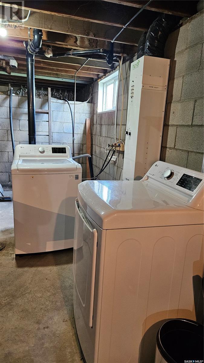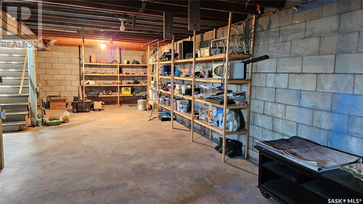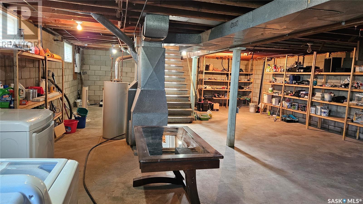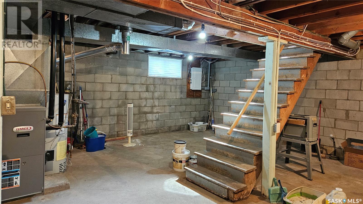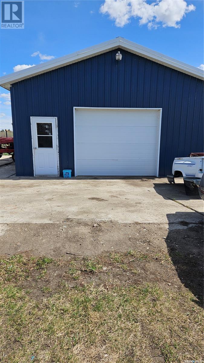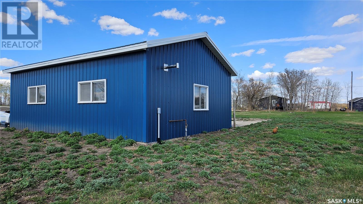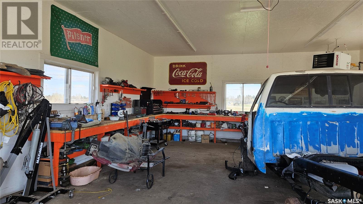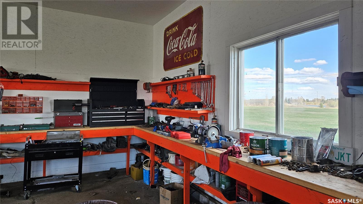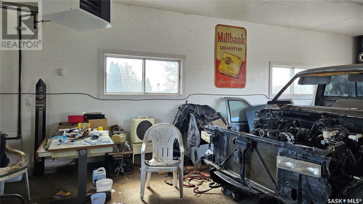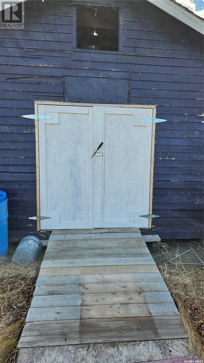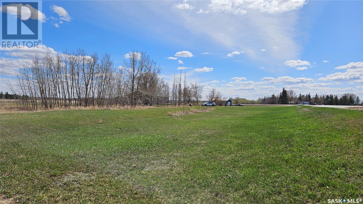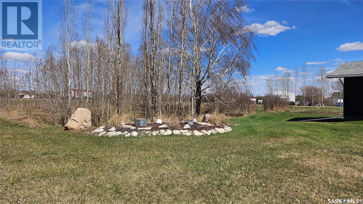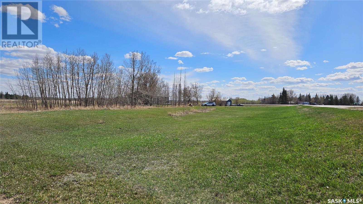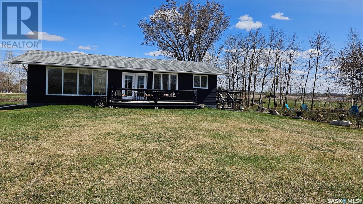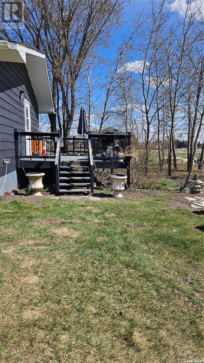Highway 2 North Cudworth, Saskatchewan S0K 1B0
$279,000
Acreage Living with Town Convenience in Cudworth. Enjoy the best of both worlds with this beautifully updated bungalow situated on 4.35 acres within the town limits of Cudworth. This charming 3-bedroom, 1 bathroom home offers modern updates and room to grow, with an unfinished basement ready for your personal touch. Step into a bright, stylish kitchen featuring new cabinets, complemented by gleaming hardwood floors and updated light fixtures throughout the home. Relax outdoors on either the west or south facing deck, or gather around the firepit area in your private yard. Over the past six years, many trees have been thoughtfully planted to create a serene setting perfect for family living. A major highlight is the 24x32 insulated and heated garage, newly built in 2023, providing ample space for vehicles, storage, or a workshop. Town water service and a septic tank with pump-out offer modern convenience while still enjoying the space and freedom of country style living. Whether it's kids playing in the open yard, hosting friends by the fire, or simply enjoying peaceful acreage life with all the benefits of town amenities, this property offers it all. Call today to book a showing. (id:51699)
Property Details
| MLS® Number | SK004741 |
| Property Type | Single Family |
| Features | Treed, Irregular Lot Size |
| Structure | Deck |
Building
| Bathroom Total | 1 |
| Bedrooms Total | 3 |
| Appliances | Washer, Refrigerator, Satellite Dish, Dishwasher, Dryer, Window Coverings, Hood Fan, Stove |
| Architectural Style | Bungalow |
| Basement Type | Full |
| Constructed Date | 1967 |
| Cooling Type | Air Exchanger |
| Heating Fuel | Natural Gas |
| Heating Type | Forced Air |
| Stories Total | 1 |
| Size Interior | 1196 Sqft |
| Type | House |
Parking
| Detached Garage | |
| Gravel | |
| Heated Garage | |
| Parking Space(s) | 8 |
Land
| Acreage | Yes |
| Landscape Features | Lawn, Garden Area |
| Size Irregular | 4.35 |
| Size Total | 4.35 Ac |
| Size Total Text | 4.35 Ac |
Rooms
| Level | Type | Length | Width | Dimensions |
|---|---|---|---|---|
| Main Level | Kitchen | 19'5" x 11'11" | ||
| Main Level | Dining Room | 9'4" x 11'11" | ||
| Main Level | Living Room | 19'11" x 11'11" | ||
| Main Level | Primary Bedroom | 9'10" x 12'9" | ||
| Main Level | Bedroom | 13'1" x 9'5" | ||
| Main Level | Bedroom | 10'9" x 9'5" | ||
| Main Level | 4pc Bathroom | 9'5" x 5'10" | ||
| Main Level | Mud Room | 6'5" x 3'4" |
https://www.realtor.ca/real-estate/28272368/highway-2-north-cudworth
Interested?
Contact us for more information

