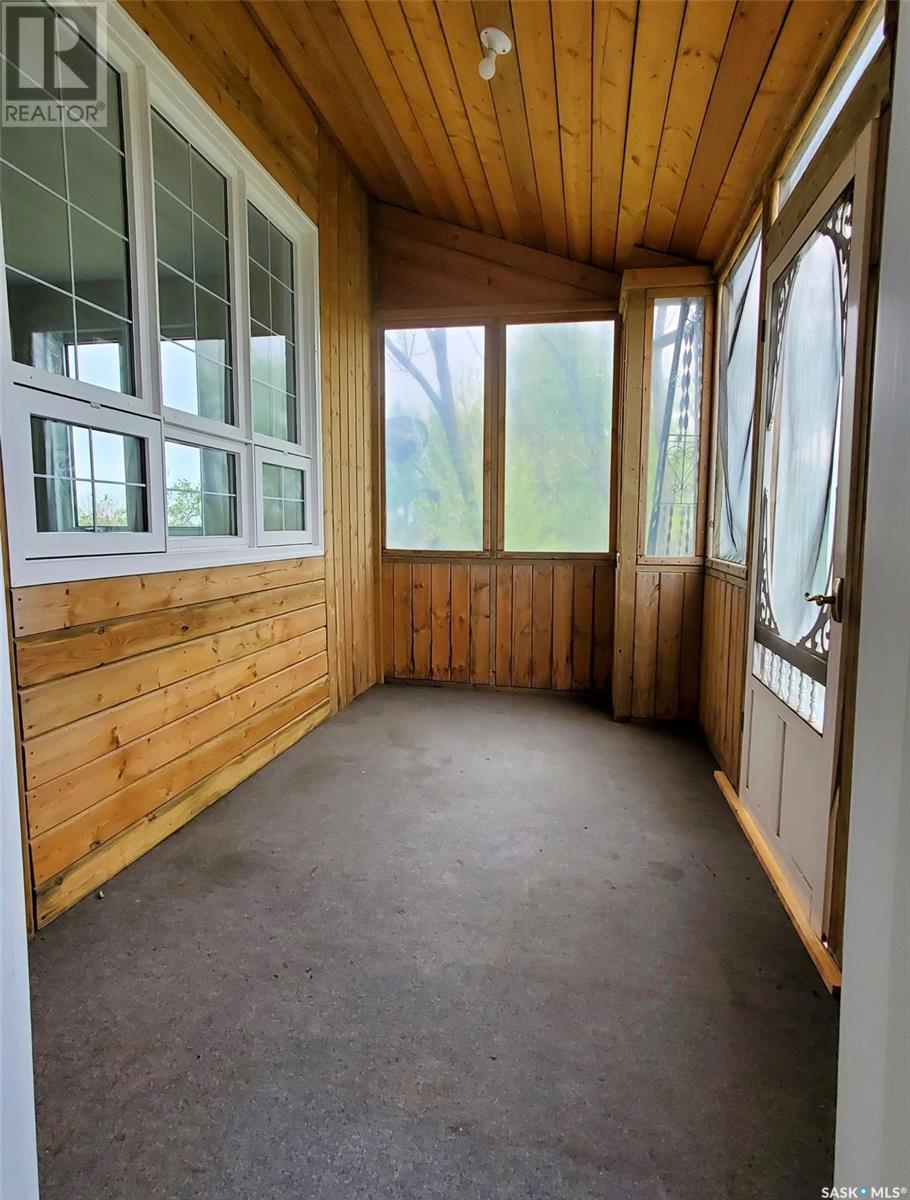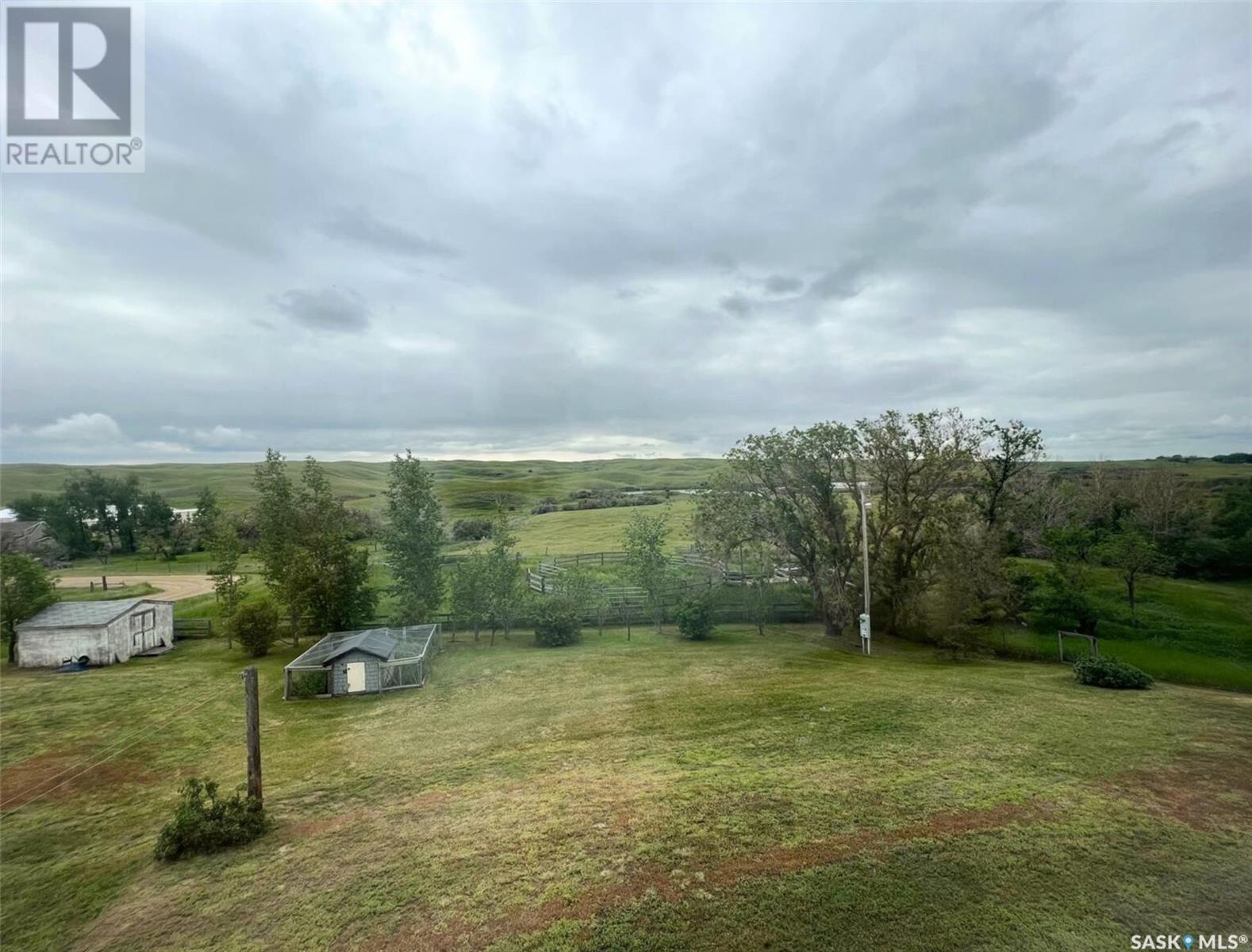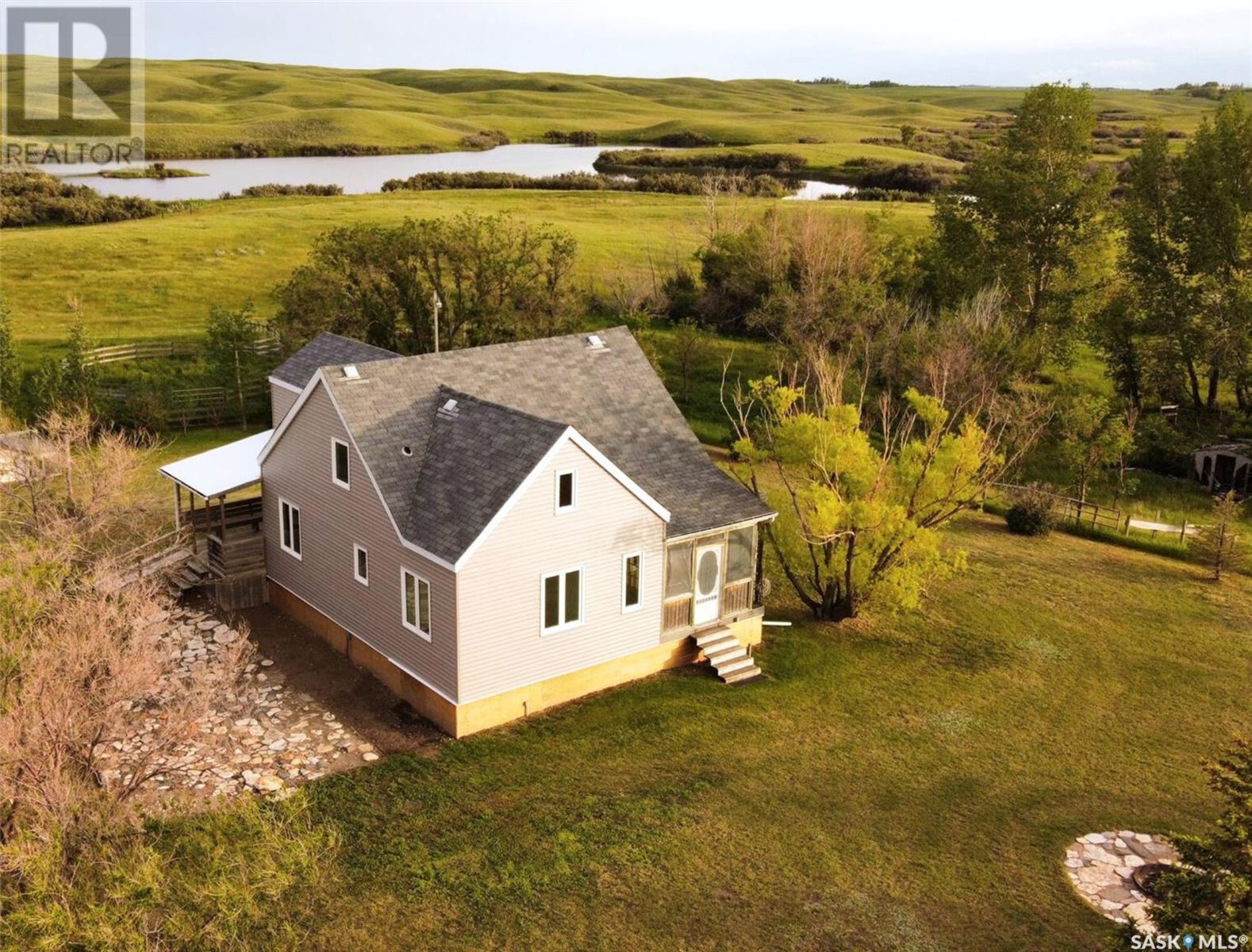4 Bedroom
2 Bathroom
1792 sqft
Fireplace
Forced Air
Acreage
Lawn
$499,900
Situated between Swift Current & Waldeck conveniently just off of the #1 highway, this 7.84 acre home comes with rolling hills, fenced pasture land for grazing, a dugout, outbuildings with power, & a brand new well on site so no hauling water is needed. Essentially, everything about the 1,792 sq/ft house has undergone a complete overhaul inside & out, including all major updates such as new plumbing & electrical, so the new owners will be able to enjoy a brand new home that is completely ready to move into. Step into the front door to a mudroom porch with lots of room for organized storage for all of your outdoor gear. A few steps from here you will enter the open concept living area with the kitchen in the center, the dining room to your left & the living room to the right. The brand new, beautiful kitchen features contemporary finishes, all new appliances, ample cabinetry, & a prep island with a stovetop, storage space & an overhang for bar stools. The dining area is quite spacious & can comfortably host a large dining table, as well there is built-in cabinetry along the wall with openings for a microwave & beverage fridge. The living room has a cozy feel & hosts a brick corner gas fireplace feature. Behind here there is a back porch area with a closet. The main 4-piece bathroom rests down a short hallway, and nearby are the 2 main-floor bedrooms. Upstairs, there is a landing-like space while directly ahead is a smaller bedroom with a fantastic view of the coulees behind. The primary suite is an expansive, private space complete with the bedroom, a large bathroom with a double vanity & a walk-in shower, and a generous walk-in closet. The gorgeous country views outside on this level are an added bonus. Downstairs, the partially finished basement is arranged very well for lots of storage options, has an office/den framed in, a cold pantry, and has potential for further development if desired. Other features include new AC & a new pump for the well. (id:51699)
Property Details
|
MLS® Number
|
SK984999 |
|
Property Type
|
Single Family |
|
Community Features
|
School Bus |
|
Features
|
Acreage, Treed, Irregular Lot Size, Rolling |
|
Structure
|
Deck |
Building
|
Bathroom Total
|
2 |
|
Bedrooms Total
|
4 |
|
Appliances
|
Washer, Refrigerator, Dishwasher, Dryer, Stove |
|
Constructed Date
|
1938 |
|
Fireplace Fuel
|
Gas |
|
Fireplace Present
|
Yes |
|
Fireplace Type
|
Conventional |
|
Heating Fuel
|
Natural Gas |
|
Heating Type
|
Forced Air |
|
Stories Total
|
2 |
|
Size Interior
|
1792 Sqft |
|
Type
|
House |
Parking
|
R V
|
|
|
Gravel
|
|
|
Parking Space(s)
|
10 |
Land
|
Acreage
|
Yes |
|
Fence Type
|
Fence, Partially Fenced |
|
Landscape Features
|
Lawn |
|
Size Frontage
|
1203 Ft |
|
Size Irregular
|
7.84 |
|
Size Total
|
7.84 Ac |
|
Size Total Text
|
7.84 Ac |
Rooms
| Level |
Type |
Length |
Width |
Dimensions |
|
Second Level |
Bedroom |
11 ft ,3 in |
11 ft ,4 in |
11 ft ,3 in x 11 ft ,4 in |
|
Second Level |
4pc Bathroom |
10 ft ,11 in |
12 ft ,6 in |
10 ft ,11 in x 12 ft ,6 in |
|
Second Level |
Primary Bedroom |
13 ft ,6 in |
16 ft ,3 in |
13 ft ,6 in x 16 ft ,3 in |
|
Second Level |
Other |
7 ft ,10 in |
12 ft ,5 in |
7 ft ,10 in x 12 ft ,5 in |
|
Main Level |
Dining Room |
14 ft ,6 in |
11 ft ,4 in |
14 ft ,6 in x 11 ft ,4 in |
|
Main Level |
Kitchen |
11 ft ,4 in |
14 ft ,6 in |
11 ft ,4 in x 14 ft ,6 in |
|
Main Level |
Living Room |
16 ft ,2 in |
13 ft ,5 in |
16 ft ,2 in x 13 ft ,5 in |
|
Main Level |
Bedroom |
11 ft ,10 in |
11 ft ,9 in |
11 ft ,10 in x 11 ft ,9 in |
|
Main Level |
Bedroom |
10 ft ,9 in |
10 ft ,7 in |
10 ft ,9 in x 10 ft ,7 in |
|
Main Level |
4pc Bathroom |
6 ft ,9 in |
6 ft ,5 in |
6 ft ,9 in x 6 ft ,5 in |
|
Main Level |
Mud Room |
7 ft ,8 in |
9 ft ,3 in |
7 ft ,8 in x 9 ft ,3 in |
|
Main Level |
Enclosed Porch |
6 ft ,7 in |
11 ft ,8 in |
6 ft ,7 in x 11 ft ,8 in |
https://www.realtor.ca/real-estate/27485032/hilltop-acreage-swift-current-rm-no-137















































